Industrial Dark Wood Floor Kitchen Ideas
Sort by:Popular Today
1 - 20 of 1,206 photos

This modern transitional home boasts an elegant kitchen that looks onto a large informal living room and shares space with the dining room and butler's pantry. Senior designer, Ayca, selected design elements that flow throughout the entire space to create a dynamic kitchen. The result is a perfect mix of industrial and organic materials, including a leathered quartzite countertop for the island with an unusual single-sided waterfall edge. The honed soapstone perimeter countertops complement the marble fireplace of the living room. A custom zinc vent hood, burnished brass mesh cabinet fronts, and leather finish slabs contrast against the dark wood floors, ceiling, and upper beams. Organic elements of the dining room chandelier and grey-white walls add softness to space when combined with the influence of crisp natural light. A chic color palette of warm neutrals, greys, blacks, and hints of metallics seep from the open-facing kitchen into the neighboring rooms, creating a design that is striking, modern, and cohesive.

Kilic
Small urban galley dark wood floor and brown floor open concept kitchen photo in DC Metro with a drop-in sink, recessed-panel cabinets, dark wood cabinets, concrete countertops, white backsplash, ceramic backsplash, stainless steel appliances and an island
Small urban galley dark wood floor and brown floor open concept kitchen photo in DC Metro with a drop-in sink, recessed-panel cabinets, dark wood cabinets, concrete countertops, white backsplash, ceramic backsplash, stainless steel appliances and an island
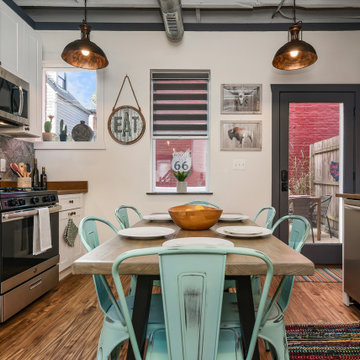
Small urban galley dark wood floor and brown floor eat-in kitchen photo in Other with shaker cabinets, white cabinets, gray backsplash, stainless steel appliances, no island and brown countertops

Custom Concrete Countertops by Hard Topix. Perimeter is a light grind finish and the Island is a darker natural/textured finish.
Urban l-shaped dark wood floor kitchen photo in Grand Rapids with a double-bowl sink, recessed-panel cabinets, white cabinets, concrete countertops, stainless steel appliances and an island
Urban l-shaped dark wood floor kitchen photo in Grand Rapids with a double-bowl sink, recessed-panel cabinets, white cabinets, concrete countertops, stainless steel appliances and an island

StudioBell
Inspiration for an industrial galley dark wood floor and brown floor kitchen remodel in Nashville with a farmhouse sink, flat-panel cabinets, black cabinets, black backsplash, no island and black countertops
Inspiration for an industrial galley dark wood floor and brown floor kitchen remodel in Nashville with a farmhouse sink, flat-panel cabinets, black cabinets, black backsplash, no island and black countertops
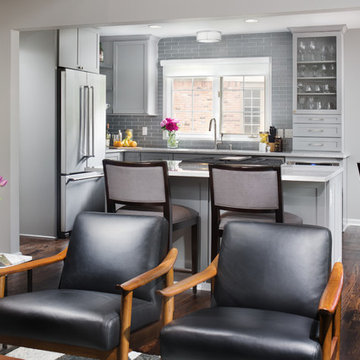
Brett Mountain Photography
Inspiration for a small industrial l-shaped dark wood floor open concept kitchen remodel in Detroit with an undermount sink, shaker cabinets, gray cabinets, quartz countertops, gray backsplash, ceramic backsplash, stainless steel appliances and an island
Inspiration for a small industrial l-shaped dark wood floor open concept kitchen remodel in Detroit with an undermount sink, shaker cabinets, gray cabinets, quartz countertops, gray backsplash, ceramic backsplash, stainless steel appliances and an island

Kitchen remodel with reclaimed wood cabinetry and industrial details. Photography by Manolo Langis.
Located steps away from the beach, the client engaged us to transform a blank industrial loft space to a warm inviting space that pays respect to its industrial heritage. We use anchored large open space with a sixteen foot conversation island that was constructed out of reclaimed logs and plumbing pipes. The island itself is divided up into areas for eating, drinking, and reading. Bringing this theme into the bedroom, the bed was constructed out of 12x12 reclaimed logs anchored by two bent steel plates for side tables.
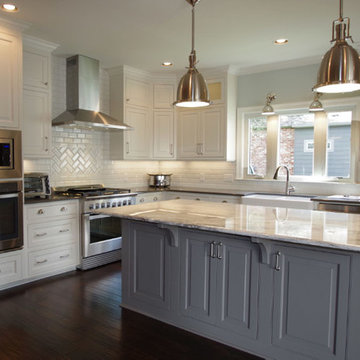
Fotosold
Open concept kitchen - mid-sized industrial l-shaped dark wood floor open concept kitchen idea in New Orleans with a farmhouse sink, beaded inset cabinets, white cabinets, granite countertops, white backsplash, subway tile backsplash, stainless steel appliances and an island
Open concept kitchen - mid-sized industrial l-shaped dark wood floor open concept kitchen idea in New Orleans with a farmhouse sink, beaded inset cabinets, white cabinets, granite countertops, white backsplash, subway tile backsplash, stainless steel appliances and an island
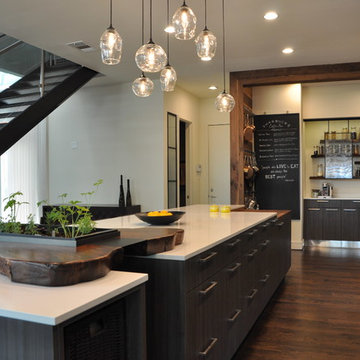
While this new home had an architecturally striking exterior, the home’s interior fell short in terms of true functionality and overall style. The most critical element in the home’s renovation was the kitchen and dining area, which needed careful attention to bring it to the level that suited the home and the homeowners. The concept and vision of Abby Smith, Abby Smith Design, was brought to life by collaboration with The Kitchen Source to elicit thoughtful space-planning and great attention to the necessary details.
Having trained in the culinary arts, the homeowner wanted a kitchen that “feels like a restaurant,” where guests can gather over great food, great wine, and truly feel comfortable in the open concept home. The use of natural materials, textures, and finishes beautifully contrasts the professional appliances and industrial elements sought after by the homeowners. The dining area addition, enclosed by windows, continues to vivify the organic elements and brings in ample natural light, enhancing the darker finishes.
This collaborative effort proved to be successful in producing a truly custom and elegant space that finally gave life to this modern home.
Photography - Lemuel Walsh
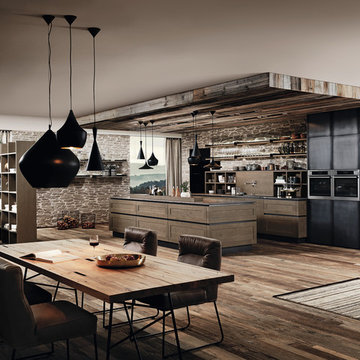
Classic Solid Mountain Oak from Austria, combined with Solid Iron Doors and Shelving create a very Rustic and Industrial Feeling, and adds Practical and easy cleanable surfaces
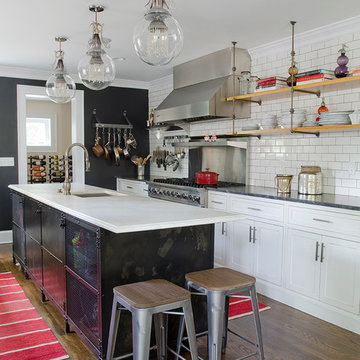
Urban dark wood floor kitchen photo in New York with a drop-in sink, shaker cabinets, white cabinets, white backsplash, subway tile backsplash, stainless steel appliances and an island
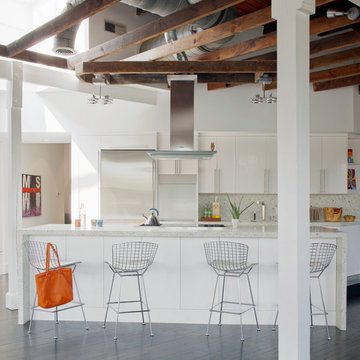
Richard Leo Johnson
Example of an urban dark wood floor kitchen design in Atlanta with flat-panel cabinets, white cabinets, white backsplash, mosaic tile backsplash, stainless steel appliances and an island
Example of an urban dark wood floor kitchen design in Atlanta with flat-panel cabinets, white cabinets, white backsplash, mosaic tile backsplash, stainless steel appliances and an island
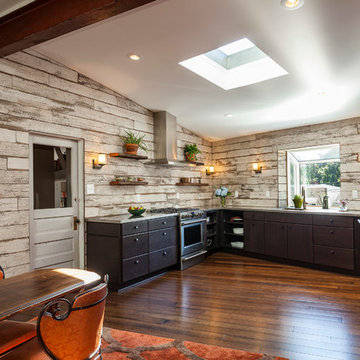
Example of a mid-sized urban u-shaped dark wood floor and brown floor eat-in kitchen design in Other with no island, flat-panel cabinets, dark wood cabinets, stainless steel countertops, an integrated sink, white backsplash, wood backsplash and stainless steel appliances

Example of an urban dark wood floor enclosed kitchen design in Chicago with white backsplash, subway tile backsplash, an island, an integrated sink, open cabinets and stainless steel countertops

Bernard Andre
Inspiration for a mid-sized industrial galley dark wood floor and brown floor open concept kitchen remodel in San Francisco with flat-panel cabinets, medium tone wood cabinets, stainless steel appliances, an island, an undermount sink, quartz countertops, white backsplash and subway tile backsplash
Inspiration for a mid-sized industrial galley dark wood floor and brown floor open concept kitchen remodel in San Francisco with flat-panel cabinets, medium tone wood cabinets, stainless steel appliances, an island, an undermount sink, quartz countertops, white backsplash and subway tile backsplash
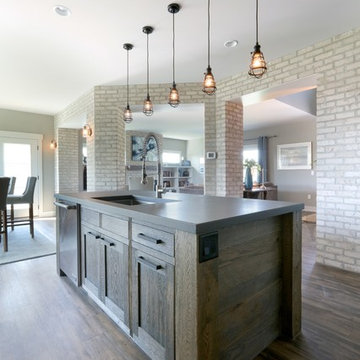
Custom Concrete Countertops by Hard Topix. Perimeter is a light grind finish and the Island is a darker natural/textured finish.
Example of an urban dark wood floor kitchen design in Grand Rapids with an undermount sink, recessed-panel cabinets, white cabinets, concrete countertops, stainless steel appliances and an island
Example of an urban dark wood floor kitchen design in Grand Rapids with an undermount sink, recessed-panel cabinets, white cabinets, concrete countertops, stainless steel appliances and an island
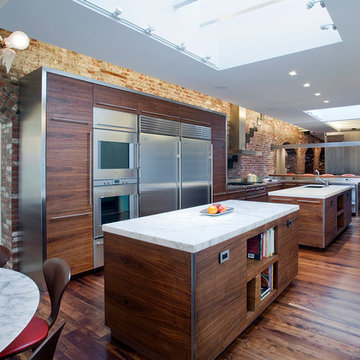
Inspiration for an industrial dark wood floor kitchen remodel in New York with an undermount sink, flat-panel cabinets, dark wood cabinets, marble countertops, stainless steel appliances and two islands
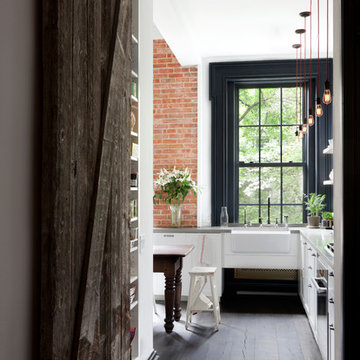
Rachael Stollar
Eat-in kitchen - industrial dark wood floor eat-in kitchen idea in New York with a farmhouse sink, recessed-panel cabinets, white cabinets, stainless steel appliances and no island
Eat-in kitchen - industrial dark wood floor eat-in kitchen idea in New York with a farmhouse sink, recessed-panel cabinets, white cabinets, stainless steel appliances and no island
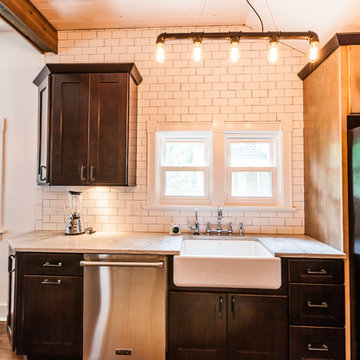
Inspiration for a mid-sized industrial galley dark wood floor eat-in kitchen remodel in Chicago with a farmhouse sink, shaker cabinets, dark wood cabinets, quartzite countertops, white backsplash, ceramic backsplash, stainless steel appliances and a peninsula
Industrial Dark Wood Floor Kitchen Ideas
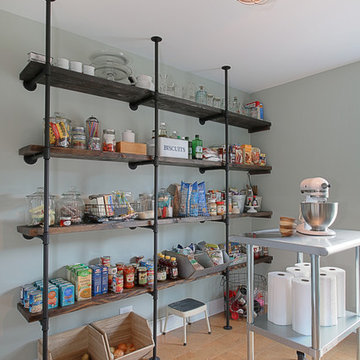
Focus Pocus
Kitchen - industrial dark wood floor kitchen idea in Chicago with open cabinets, white backsplash, subway tile backsplash, stainless steel appliances and two islands
Kitchen - industrial dark wood floor kitchen idea in Chicago with open cabinets, white backsplash, subway tile backsplash, stainless steel appliances and two islands
1





