Industrial Kitchen with a Peninsula Ideas
Refine by:
Budget
Sort by:Popular Today
1 - 20 of 1,389 photos
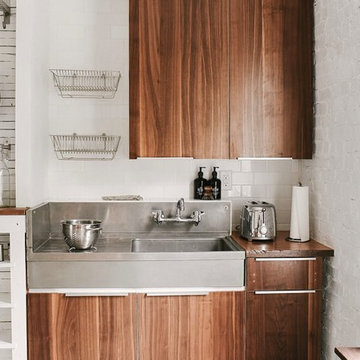
A sink salvaged from a Philadelphia school cafeteria and custom cabinets of Rosewood (salvaged from the garage below) define the kitchen. Built-in shelves and pot storage backed with gloss painted lathe offer a wipe-able, durable wall finish, while Ikea dish racks take advantage of vertical space and keep minimal counter space free.
Kate Swan Photography

Mid-sized urban u-shaped linoleum floor eat-in kitchen photo in Other with an undermount sink, shaker cabinets, dark wood cabinets, quartzite countertops, white backsplash, cement tile backsplash, colored appliances and a peninsula
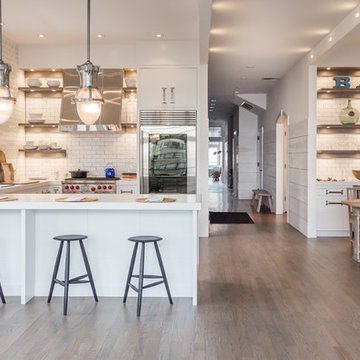
Inspiration for a mid-sized industrial u-shaped light wood floor kitchen remodel in New York with white cabinets, quartz countertops, white backsplash, subway tile backsplash, stainless steel appliances and a peninsula
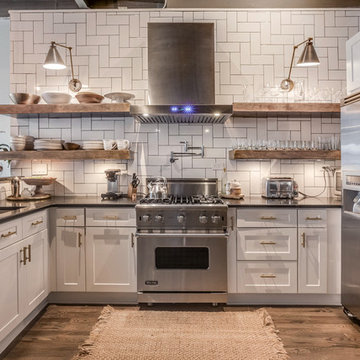
Inspiration for an industrial medium tone wood floor kitchen remodel in Atlanta with an undermount sink, shaker cabinets, white cabinets, white backsplash, stainless steel appliances and a peninsula
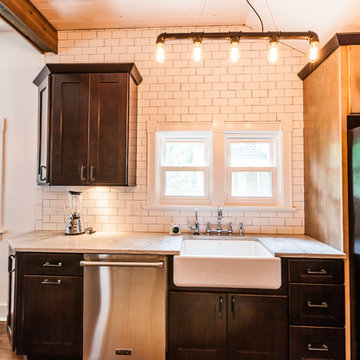
Inspiration for a mid-sized industrial galley dark wood floor eat-in kitchen remodel in Chicago with a farmhouse sink, shaker cabinets, dark wood cabinets, quartzite countertops, white backsplash, ceramic backsplash, stainless steel appliances and a peninsula
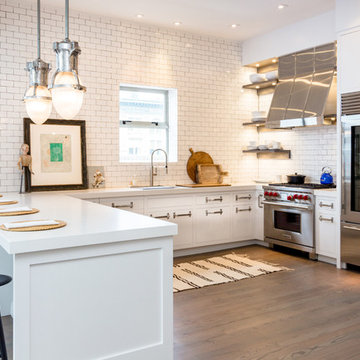
Mid-sized urban u-shaped light wood floor kitchen photo in New York with white cabinets, quartz countertops, white backsplash, subway tile backsplash, stainless steel appliances and a peninsula
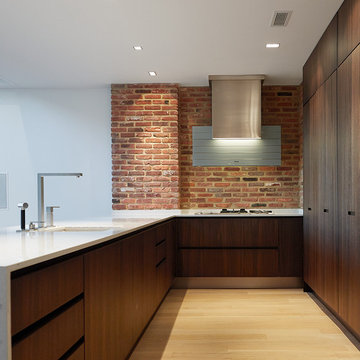
sagart studio
Example of a mid-sized urban l-shaped light wood floor open concept kitchen design in DC Metro with an undermount sink, flat-panel cabinets, dark wood cabinets, solid surface countertops, red backsplash, stainless steel appliances and a peninsula
Example of a mid-sized urban l-shaped light wood floor open concept kitchen design in DC Metro with an undermount sink, flat-panel cabinets, dark wood cabinets, solid surface countertops, red backsplash, stainless steel appliances and a peninsula
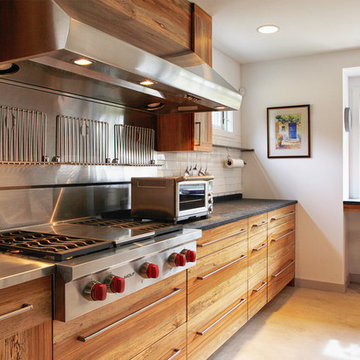
While working on this modern loft, Sullivan Building & Design Group opted to use Ecomadera's hardwoods throughout the entire project. The exotic woods effortlessly accent the bold colors and the homeowners playful style.
Photo credit: Kathleen Connally
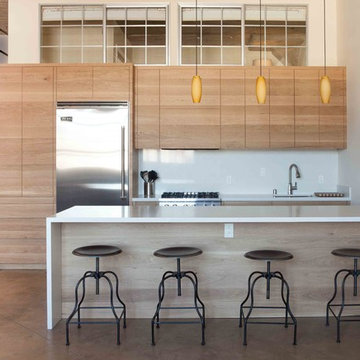
The horizontally matched grain across these cabinets lends a subtle natural harmony to the space. We make our own custom 1/8" veneers to ensure durability in the inevitable case of doors being knocked and bumped. The doors are also coated with a polyurethane (also highly durable) that is designed to give the effect of raw wood, giving a natural feel.
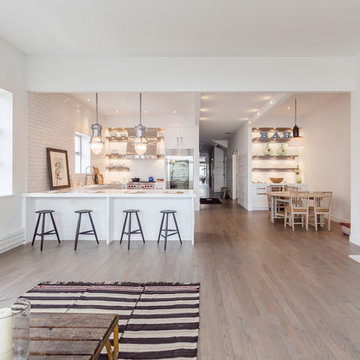
Mid-sized urban u-shaped light wood floor kitchen photo in New York with white cabinets, quartz countertops, white backsplash, subway tile backsplash, stainless steel appliances and a peninsula
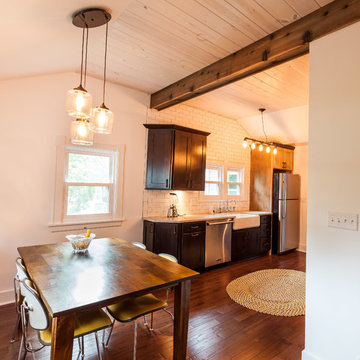
Eat-in kitchen - mid-sized industrial galley dark wood floor eat-in kitchen idea in Chicago with a farmhouse sink, shaker cabinets, dark wood cabinets, quartzite countertops, white backsplash, ceramic backsplash, stainless steel appliances and a peninsula

This Cambria, Britannica looks beautiful in this industrial loft apartment! Come into DeHaan Tile & Floor Covering to check out more Cambria Tops!
Example of a large urban u-shaped concrete floor and green floor open concept kitchen design in Grand Rapids with a drop-in sink, flat-panel cabinets, brown cabinets, quartz countertops, white backsplash, stone slab backsplash, stainless steel appliances and a peninsula
Example of a large urban u-shaped concrete floor and green floor open concept kitchen design in Grand Rapids with a drop-in sink, flat-panel cabinets, brown cabinets, quartz countertops, white backsplash, stone slab backsplash, stainless steel appliances and a peninsula
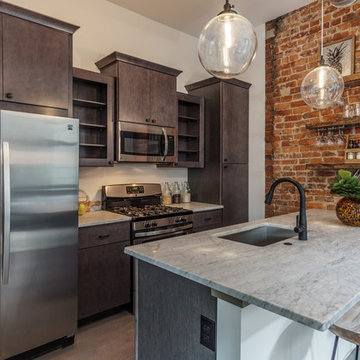
Holly Finn
Example of an urban kitchen design in Cincinnati with an undermount sink, flat-panel cabinets, dark wood cabinets, stainless steel appliances and a peninsula
Example of an urban kitchen design in Cincinnati with an undermount sink, flat-panel cabinets, dark wood cabinets, stainless steel appliances and a peninsula
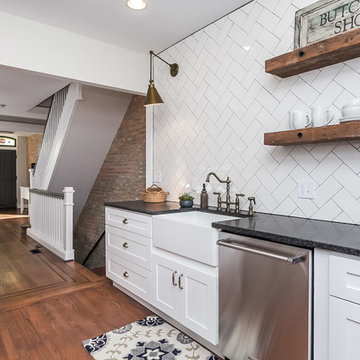
Example of a large urban medium tone wood floor and brown floor open concept kitchen design in Baltimore with an undermount sink, shaker cabinets, white cabinets, quartz countertops, white backsplash, subway tile backsplash, stainless steel appliances and a peninsula
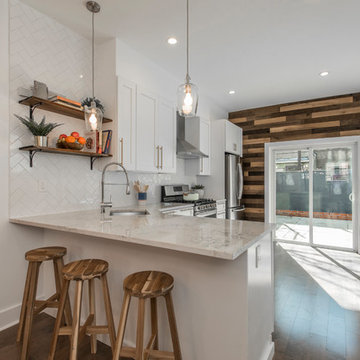
Mid-sized urban l-shaped dark wood floor and brown floor eat-in kitchen photo in Philadelphia with an undermount sink, shaker cabinets, white cabinets, granite countertops, white backsplash, ceramic backsplash, stainless steel appliances, a peninsula and white countertops
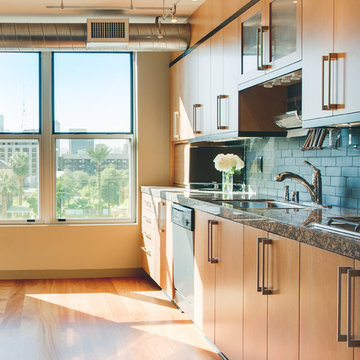
James Stewart
Open concept kitchen - mid-sized industrial galley medium tone wood floor open concept kitchen idea in Phoenix with flat-panel cabinets, medium tone wood cabinets, granite countertops, gray backsplash, porcelain backsplash, stainless steel appliances, a peninsula and a double-bowl sink
Open concept kitchen - mid-sized industrial galley medium tone wood floor open concept kitchen idea in Phoenix with flat-panel cabinets, medium tone wood cabinets, granite countertops, gray backsplash, porcelain backsplash, stainless steel appliances, a peninsula and a double-bowl sink
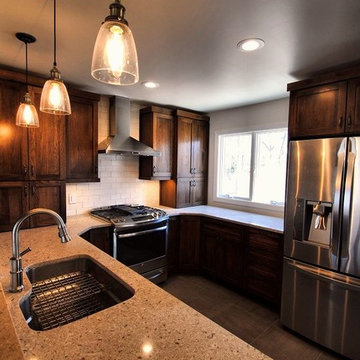
Industrial Rustic Kitchen Remodel in Centereach NY.
Mid-sized urban u-shaped porcelain tile eat-in kitchen photo in New York with an undermount sink, shaker cabinets, medium tone wood cabinets, quartz countertops, beige backsplash, subway tile backsplash, stainless steel appliances and a peninsula
Mid-sized urban u-shaped porcelain tile eat-in kitchen photo in New York with an undermount sink, shaker cabinets, medium tone wood cabinets, quartz countertops, beige backsplash, subway tile backsplash, stainless steel appliances and a peninsula
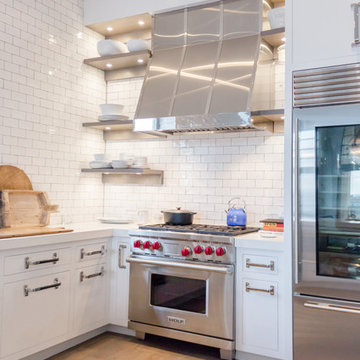
Kitchen - mid-sized industrial u-shaped light wood floor kitchen idea in New York with white cabinets, quartz countertops, white backsplash, subway tile backsplash, stainless steel appliances and a peninsula
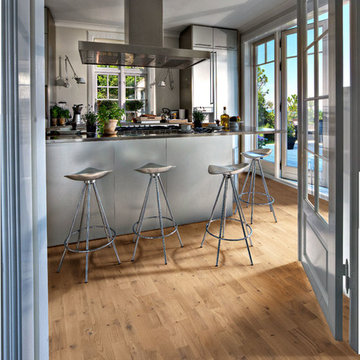
Color: Harmony Oak Frost
Eat-in kitchen - mid-sized industrial u-shaped medium tone wood floor eat-in kitchen idea in Chicago with gray backsplash, stainless steel appliances and a peninsula
Eat-in kitchen - mid-sized industrial u-shaped medium tone wood floor eat-in kitchen idea in Chicago with gray backsplash, stainless steel appliances and a peninsula
Industrial Kitchen with a Peninsula Ideas
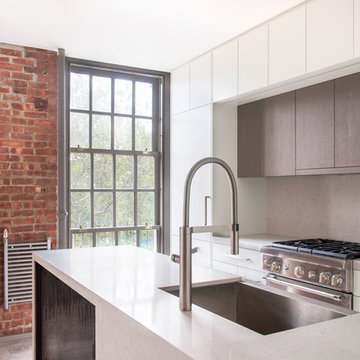
Satin lacquer and laminate accent cabinets, Caesarstone countertops and backsplash.
Open concept kitchen - small industrial galley light wood floor open concept kitchen idea in New York with a farmhouse sink, flat-panel cabinets, white cabinets, quartz countertops, gray backsplash, paneled appliances and a peninsula
Open concept kitchen - small industrial galley light wood floor open concept kitchen idea in New York with a farmhouse sink, flat-panel cabinets, white cabinets, quartz countertops, gray backsplash, paneled appliances and a peninsula
1





