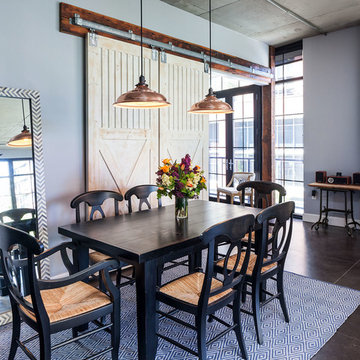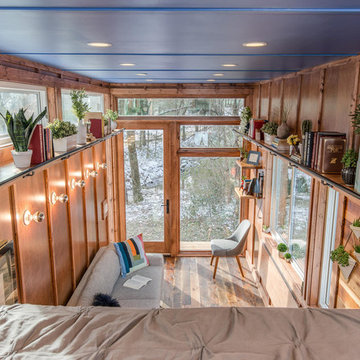Industrial Home Design Ideas
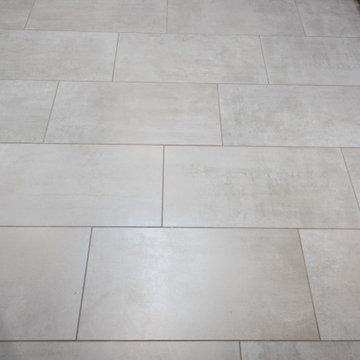
Flooring: Iron, Pearl 12x24 porcelain tile from Happy Floors.
Inspiration for a mid-sized industrial master porcelain tile, gray floor and double-sink bathroom remodel in Orlando with recessed-panel cabinets, medium tone wood cabinets, quartz countertops and a built-in vanity
Inspiration for a mid-sized industrial master porcelain tile, gray floor and double-sink bathroom remodel in Orlando with recessed-panel cabinets, medium tone wood cabinets, quartz countertops and a built-in vanity
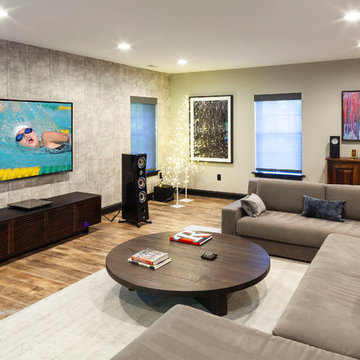
Curtis Martin Photography
Industrial Wallpaper in Gladstone
Home bar 2x10 Capella Brick Pattern Backsplash in Matte Ivory w/ Delorean Gray Grout, Stickwood in Reclaimed Weathered Wood, Mohawk pre-engineered laminate flooring in Sawmill Ridge Wheat Field Oak, pendants are Elk Model No.: 15321/1, Caesarstone
Rugged Concrete countertops, 6 Square Cabinetry
Itasca Shaker Style painted Charcoal, Single-sided horizontal picket rails painted black with wood cap
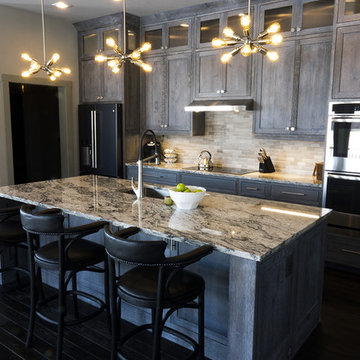
A modern industrial design, the focus of the room is the wire brushed custom cabinetry by Legacy Wood Creations of Nappanee and the granite countertops by Leading Edge Countertops in Milford. Photography by Tim Stiffler
Find the right local pro for your project
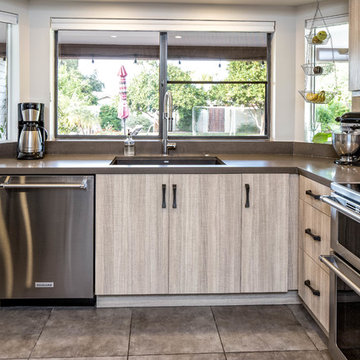
Slab front cabinets in an interesting wood grain add to the warmth of the kitchen and the modern feel. An upgraded double oven range was selected as a solution to wall space. We did not have enough wall space for a traditional double oven, but this double oven range was the perfect solution.
Utton Photography - Greg Utton
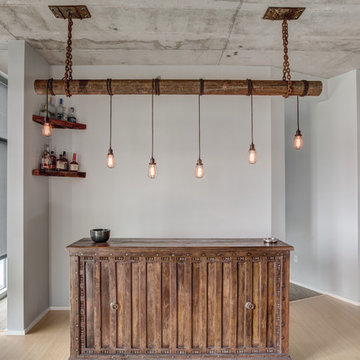
Mid-sized urban single-wall bamboo floor and beige floor wet bar photo in Nashville with no sink, dark wood cabinets, wood countertops and brown countertops

Photography by: Dave Goldberg (Tapestry Images)
Mid-sized urban u-shaped concrete floor and brown floor laundry room photo in Detroit with an undermount sink, flat-panel cabinets, white cabinets, solid surface countertops, multicolored backsplash and glass tile backsplash
Mid-sized urban u-shaped concrete floor and brown floor laundry room photo in Detroit with an undermount sink, flat-panel cabinets, white cabinets, solid surface countertops, multicolored backsplash and glass tile backsplash
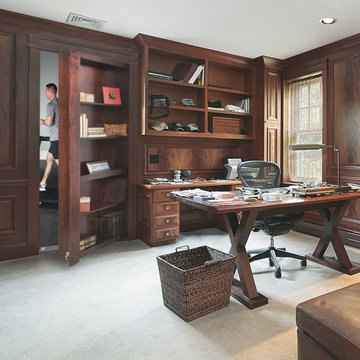
Inspiration for an industrial home office remodel in Salt Lake City
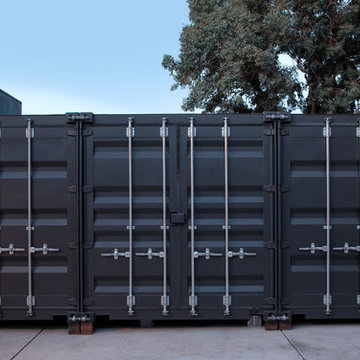
These shipping container offices are designed to be easily assemble, disassemble, and transport. Every container is provided with a lockbox on the outside. Not only are these offices self- contained, modern, and low cost, but they can be delivered within a predictable time frame. For a professional look on the shipping container, put your companies logo on the side!
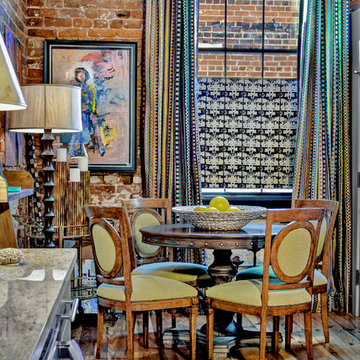
URBAN LOFT
Location | Columbia, South Carolina
Style | industrial
Photographer | William Quarles
Architect | Scott Garbin
Dining room - industrial medium tone wood floor dining room idea in Charleston with red walls and no fireplace
Dining room - industrial medium tone wood floor dining room idea in Charleston with red walls and no fireplace

I designed custom blackened steel beam covers to fit around existing plaster beams. This allowed me to incorporate lighting in a location that had no power supply. I had the steel fabricated to follow and fit the existing amazing scalloped ceiling. White lacquer cabinets and a thick, solid, stone slab kitchen island keeps the feeling fresh and provides dramatic contrast to the dark floor and steel.
Photos by: Seth Caplan
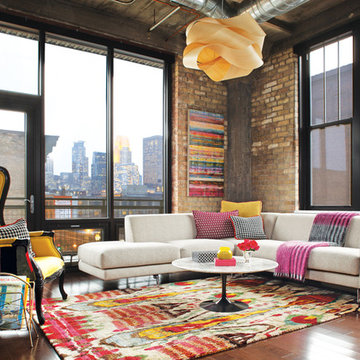
Example of an urban formal dark wood floor living room design in Minneapolis with no fireplace and no tv

We had so much fun updating this Old Town loft! We painted the shaker cabinets white and the island charcoal, added white quartz countertops, white subway tile and updated plumbing fixtures. Industrial lighting by Kichler, counter stools by Gabby, sofa, swivel chair and ottoman by Bernhardt, and coffee table by Pottery Barn. Rug by Dash and Albert.
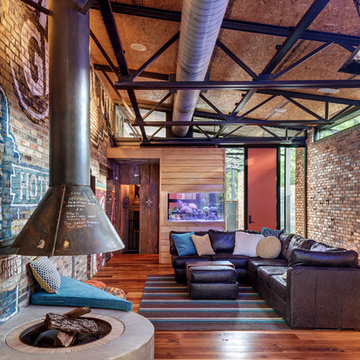
Photo: Charles Davis Smith, AIA
Inspiration for an industrial open concept medium tone wood floor family room remodel in Dallas with a hanging fireplace
Inspiration for an industrial open concept medium tone wood floor family room remodel in Dallas with a hanging fireplace
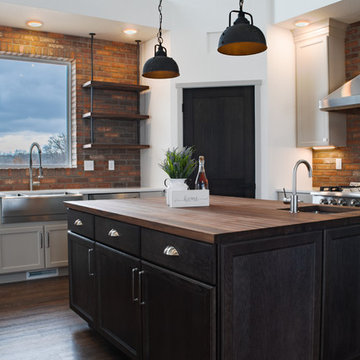
This gourmet kitchen features custom cabinetry, quartz countertops, brick backsplash, state-of-the-art appliances, a double island and custom pantry.
Inspiration for a large industrial u-shaped vinyl floor and brown floor open concept kitchen remodel in Other with a farmhouse sink, shaker cabinets, white cabinets, quartz countertops, white backsplash, brick backsplash, stainless steel appliances, two islands and white countertops
Inspiration for a large industrial u-shaped vinyl floor and brown floor open concept kitchen remodel in Other with a farmhouse sink, shaker cabinets, white cabinets, quartz countertops, white backsplash, brick backsplash, stainless steel appliances, two islands and white countertops
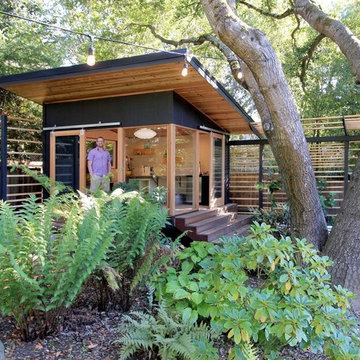
Redwood Builders had the pleasure of working with leading SF based architects Seth and Melissa Hanley of Design Blitz to create a sleek and modern backyard "Shudio" structure. Located in their backyard in Sebastopol, the Shudio replaced a falling-down potting shed and brings the best of his-and-hers space planning: a painting studio for her and a beer brewing shed for him. During their frequent backyard parties (which often host more than 90 guests) the Shudio transforms into a bar with easy through traffic and a built in keg-orator. The finishes are simple with the primary surface being charcoal painted T111 with accents of western red cedar and a white washed ash plywood interior. The sliding barn doors and trim are constructed of California redwood. The trellis with its varied pattern creates a shadow pattern that changes throughout the day. The trellis helps to enclose the informal patio (decomposed granite) and provide privacy from neighboring properties. Existing mature rhododendrons were prioritized in the design and protected in place where possible.
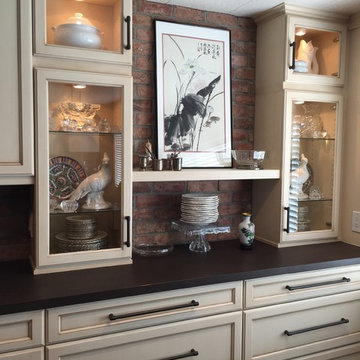
Using glass on the end cabinets was designed to show off her beautiful serving vessels and other collectibles. Hi-lighting them with the inside puck lighting adds a warm glow and let's each piece shine.
Industrial Home Design Ideas
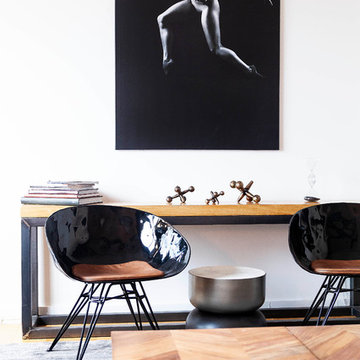
Living room - small industrial formal and open concept medium tone wood floor and brown floor living room idea in Philadelphia with white walls, no fireplace and a tv stand
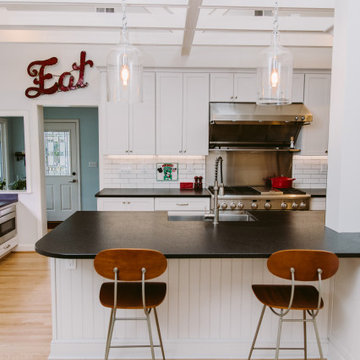
Example of a mid-sized urban galley medium tone wood floor, brown floor and exposed beam eat-in kitchen design in Baltimore with a farmhouse sink, shaker cabinets, white cabinets, granite countertops, white backsplash, subway tile backsplash, stainless steel appliances, a peninsula and black countertops
98

























