Kids' Room with Beige Walls Ideas
Refine by:
Budget
Sort by:Popular Today
41 - 60 of 176 photos
Item 1 of 3
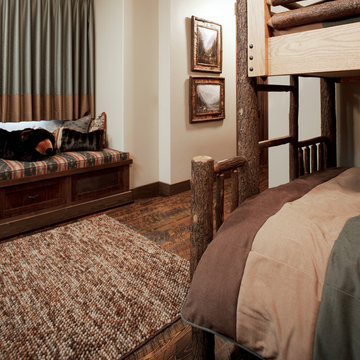
Amy Jo West
Inspiration for a large rustic gender-neutral dark wood floor kids' bedroom remodel in Calgary with beige walls
Inspiration for a large rustic gender-neutral dark wood floor kids' bedroom remodel in Calgary with beige walls
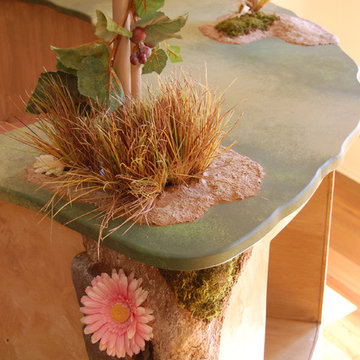
THEME Every element of this room
evokes images from the Enchanted
Forest. Tiny lights twinkle like fireflies;
curtains swing from real tree limbs and
sticker stones lay a pathway to the bed.
Ceramic mushrooms and birdhouses
are scattered throughout the room,
creating perfect hiding spots for fairies,
pixies and other magical friends. The
dominant color of both bedroom and
bathroom — a soft, feminine pink
— creates a soothing, yet wondrous
atmosphere. In the corner sits a large
tree with a child-size door at the base,
promising a child-size adventure on the
other side.
FOCUS Illuminated by two beautiful
flower-shaped lamps, the six-footdiameter
circular bed becomes the
centerpiece of the room. Imitation bark
on the bed’s exterior augments the
room’s theme and makes it easy for
a child to believe they have stepped
out of the suburbs and into the forest.
Three lily pads extending from tree
bark serve as both steps to the bed
and stools to sit on. Ready-made for
princess parties and sleepovers, the
bed easily accommodates two to three
small children or an adult. Twelvefoot
ceilings enhance the sense of
openness, while soft lighting and comfy
pillows make this a cozy reading and
resting spot.
STORAGE The shelves on the rear of
the bed and the two compartments in
the tree — one covered by a doubledoor,
the other by a miniature door —
supplement the storage capacity of the
room’s giant closet without interrupting
the theme.
GROWTH The bed meets standard
specifications for a baby crib, and
can accommodate both children and
adults. The railing is easily removed
when baby girl becomes a “big girl,”
and eventually,
a teenager.
SAFETY Rounded edges on all of the
room’s furnishings help prevent nasty
bumps, and lamps are positioned
well out-of-reach of small children.
The mattress is designed to fit snugly
to meet current crib safety standards,
while a 26-inch railing allows this bed
to act as a safe, comfortable and fun
play area.
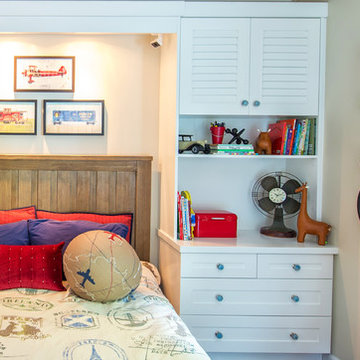
www.laramichelle.com
Kids' room - mid-sized transitional boy medium tone wood floor kids' room idea in New York with beige walls
Kids' room - mid-sized transitional boy medium tone wood floor kids' room idea in New York with beige walls
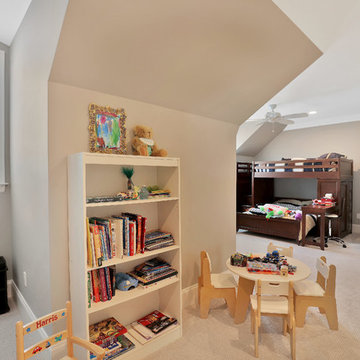
This expansive bedroom is perfect for kids -with enough space for a queen bunk bed, play area, craft table and storage.
Kids' room - huge transitional gender-neutral carpeted kids' room idea in Richmond with beige walls
Kids' room - huge transitional gender-neutral carpeted kids' room idea in Richmond with beige walls
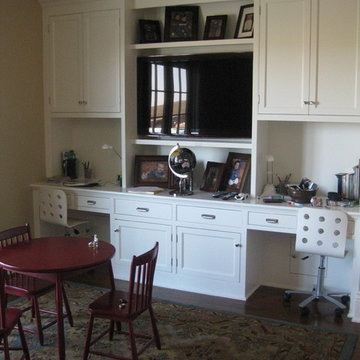
Inspiration for a mid-sized timeless gender-neutral dark wood floor kids' room remodel in Orange County with beige walls
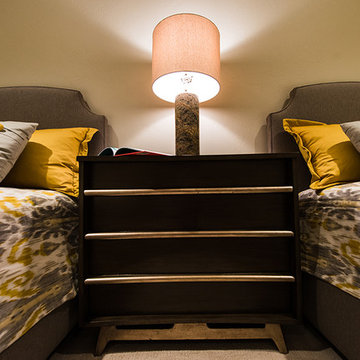
Sophisticated guest grand kids bedroom in yellow and gray. Custom iKat bedding and pillows.
Example of a mid-sized minimalist gender-neutral carpeted kids' bedroom design in San Diego with beige walls
Example of a mid-sized minimalist gender-neutral carpeted kids' bedroom design in San Diego with beige walls
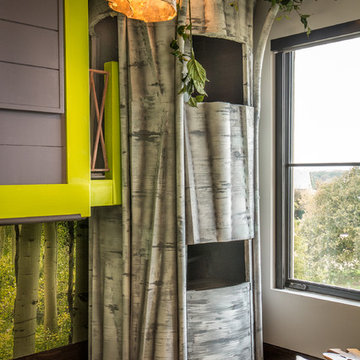
We designed this boys bedroom with a tree house theme. The tree opens to a spiral staircase and leads to an upper bunk. The bed (not pictured) appears to float as it hangs suspended by 4 ropes. Aspen trees mural, faux bois rug, and natural root table finish out the design of this fun and contemporary designed boys bedroom.
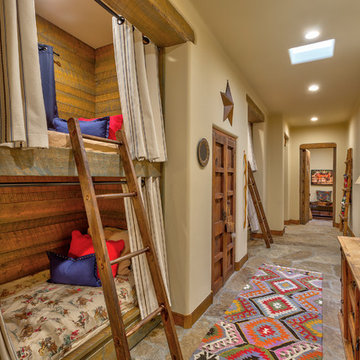
Inspiration for a large southwestern gender-neutral slate floor and multicolored floor kids' room remodel in Phoenix with beige walls
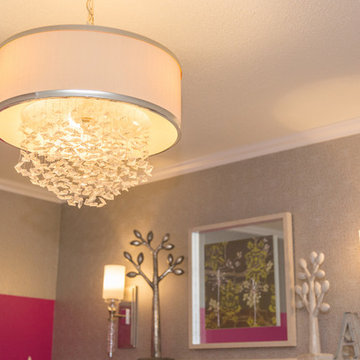
Wall Covering, Lighting and Décor purchased and installed by Bridget's Room
Example of a transitional girl carpeted and beige floor kids' room design in Other with beige walls
Example of a transitional girl carpeted and beige floor kids' room design in Other with beige walls
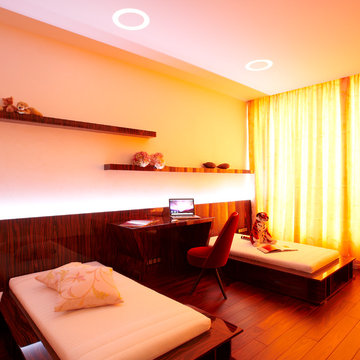
Example of a large trendy gender-neutral dark wood floor kids' room design in New York with beige walls
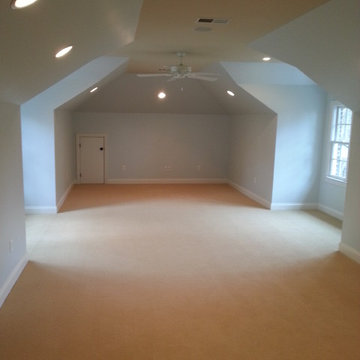
Kids bonus room before.
Playroom - large traditional gender-neutral carpeted playroom idea in Charlotte with beige walls
Playroom - large traditional gender-neutral carpeted playroom idea in Charlotte with beige walls
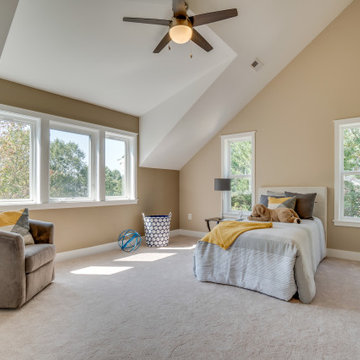
Example of a large arts and crafts gender-neutral carpeted and beige floor kids' room design in DC Metro with beige walls
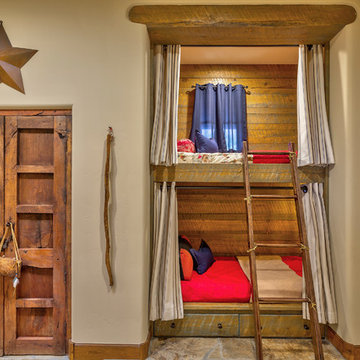
Inspiration for a large southwestern gender-neutral slate floor and multicolored floor kids' room remodel in Phoenix with beige walls
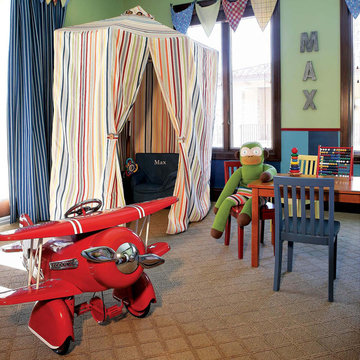
Visit our offices at the intersection of the 215 and Flamingo Road at
9484 W. Flamingo Rd. Ste. 370 Las Vegas, NV 89147.
Open M-F from 9am to 6pm.
(702) 940-6920 | http://lvpas.com | lvpasinc@gmail.com
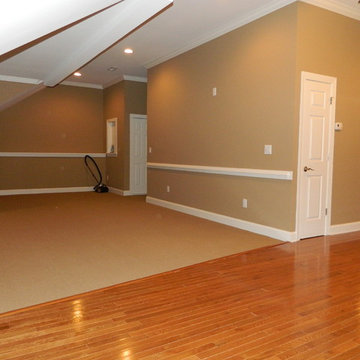
Attic Completion for homeowners in the Cary Park area. Homeowners wanted a space for girls to practice dance and light entertainment. This space has a powder room, AV cabinet, additional attic storage space, mirrored window seats, can lighting, chair rail molding, crown molding. Berber carpet, and engineered medium hardwood floors. Photo by VSmalls
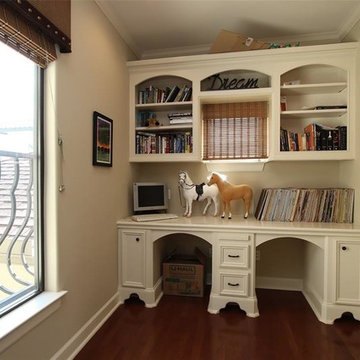
Purser Architectural Custom Home Design built by Tommy Cashiola Custom Homes
Example of a huge tuscan gender-neutral dark wood floor and brown floor kids' study room design in Houston with beige walls
Example of a huge tuscan gender-neutral dark wood floor and brown floor kids' study room design in Houston with beige walls
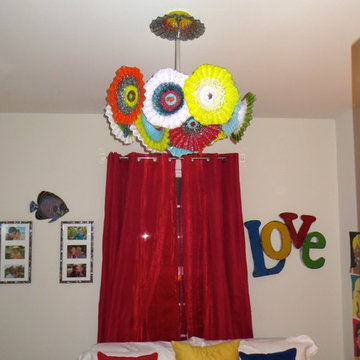
Blown Glass Chandelier by Primo Glass www.primoglass.com 908-670-3722 We specialize in designing, fabricating, and installing custom one of a kind lighting fixtures and chandeliers that are handcrafted in the USA. Please contact us with your lighting needs, and see our 5 star customer reviews here on Houzz. CLICK HERE to watch our video and learn more about Primo Glass!
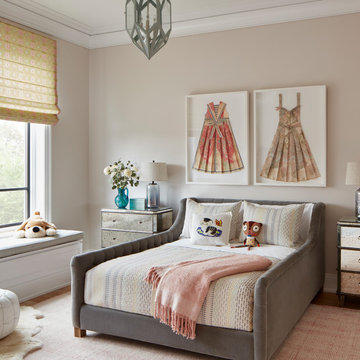
The client wanted plenty of toy storage so we integrated built-in window seats serving both the functional and the aesthetic.
Architecture, Design & Construction by BGD&C
Interior Design by Kaldec Architecture + Design
Exterior Photography: Tony Soluri
Interior Photography: Nathan Kirkman

Photo Credit - Lori Hamilton
Huge eclectic boy carpeted kids' room photo in Tampa with beige walls
Huge eclectic boy carpeted kids' room photo in Tampa with beige walls
Kids' Room with Beige Walls Ideas
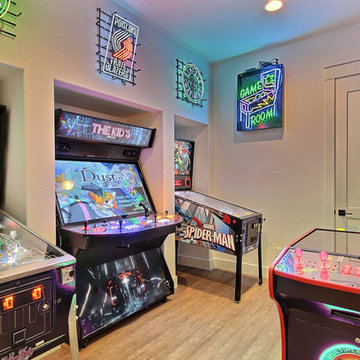
Inspired by the majesty of the Northern Lights and this family's everlasting love for Disney, this home plays host to enlighteningly open vistas and playful activity. Like its namesake, the beloved Sleeping Beauty, this home embodies family, fantasy and adventure in their truest form. Visions are seldom what they seem, but this home did begin 'Once Upon a Dream'. Welcome, to The Aurora.
3





