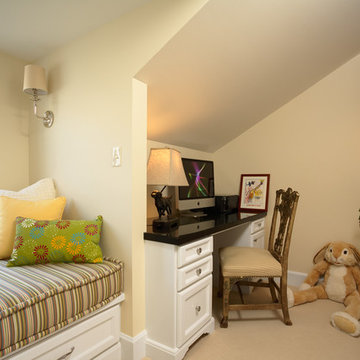Kids' Study Room with Beige Walls Ideas
Refine by:
Budget
Sort by:Popular Today
121 - 140 of 537 photos
Item 1 of 3
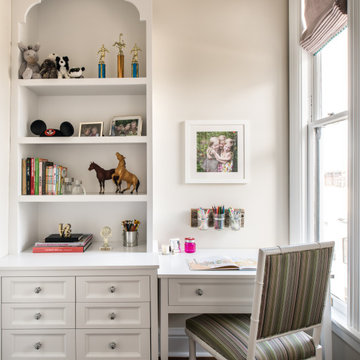
This four-story Victorian revival was amazing to see unfold; from replacing the foundation, building out the 1st floor, hoisting structural steel into place, and upgrading to in-floor radiant heat. This gorgeous “Old Lady” got all the bells and whistles.
This quintessential Victorian presented itself with all the complications imaginable when bringing an early 1900’s home back to life. Our favorite task? The Custom woodwork: hand carving and installing over 200 florets to match historical home details. Anyone would be hard-pressed to see the transitions from existing to new, but we invite you to come and try for yourselves!
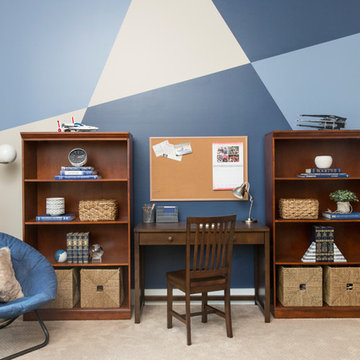
Interior Designer: MOTIV Interiors LLC
Photographer: Sam Angel Photography
Design Challenge: This 8 year-old boy and girl were outgrowing their existing setup and needed to update their rooms with a plan that would carry them forward into middle school and beyond. In addition to gaining storage and study areas, could these twins show off their big personalities? Absolutely, we said! MOTIV Interiors tackled the rooms of these youngsters living in Nashville's 12th South Neighborhood and created an environment where the dynamic duo can learn, create, and grow together for years to come.
Design Solution:
In his room, we wanted to continue the feature wall fun, but with a different approach. Since our young explorer loves outer space, being a boy scout, and building with legos, we created a dynamic geometric wall that serves as the backdrop for our young hero’s control center. We started with a neutral mushroom color for the majority of the walls in the room, while our feature wall incorporated a deep indigo and sky blue that are as classic as your favorite pair of jeans. We focused on indoor air quality and used Sherwin Williams’ Duration paint in a satin sheen, which is a scrubbable/no-VOC coating.
We wanted to create a great reading corner, so we placed a comfortable denim lounge chair next to the window and made sure to feature a self-portrait created by our young client. For night time reading, we included a super-stellar floor lamp with white globes and a sleek satin nickel finish. Metal details are found throughout the space (such as the lounge chair base and nautical desk clock), and lend a utilitarian feel to the room. In order to balance the metal and keep the room from feeling too cold, we also snuck in woven baskets that work double-duty as decorative pieces and functional storage bins.
The large north-facing window got the royal treatment and was dressed with a relaxed roman shade in a shiitake linen blend. We added a fabulous fabric trim from F. Schumacher and echoed the look by using the same fabric for the bolster on the bed. Royal blue bedding brings a bit of color into the space, and is complimented by the rich chocolate wood tones seen in the furniture throughout. Additional storage was a must, so we brought in a glossy blue storage unit that can accommodate legos, encyclopedias, pinewood derby cars, and more!
Comfort and creativity converge in this space, and we were excited to get a big smile when we turned it over to its new commander.
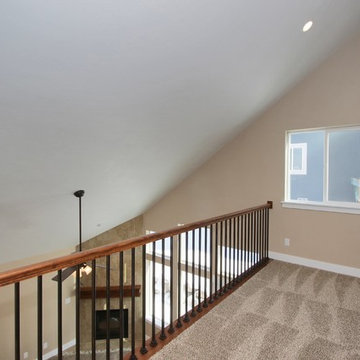
Kevin Nash of Tour Factory
Mid-sized arts and crafts gender-neutral carpeted kids' room photo in Salt Lake City with beige walls
Mid-sized arts and crafts gender-neutral carpeted kids' room photo in Salt Lake City with beige walls
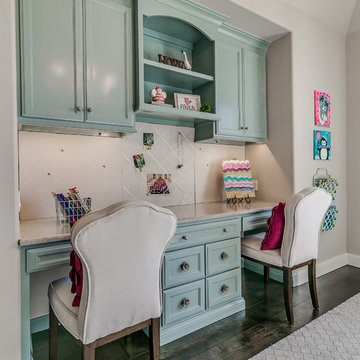
Mid-sized transitional girl dark wood floor and brown floor kids' room photo in Oklahoma City with beige walls
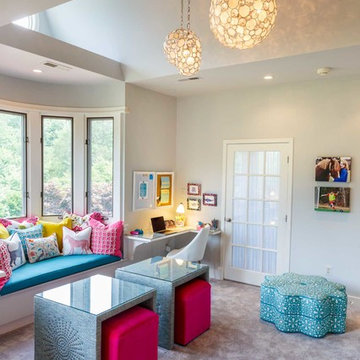
Mid-sized transitional girl carpeted and beige floor kids' room photo in DC Metro with beige walls
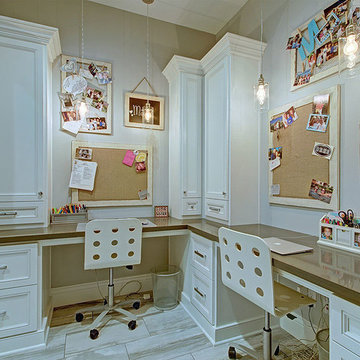
3,800sf, 4 bdrm, 3.5 bath with oversized 4 car garage and over 270sf Loggia; climate controlled wine room and bar, Tech Room, landscaping and pool. Solar, high efficiency HVAC and insulation was used which resulted in huge rebates from utility companies, enhancing the ROI. The challenge with this property was the downslope lot, sewer system was lower than main line at the street thus requiring a special pump system. Retaining walls to create a flat usable back yard.
ESI Builders is a subsidiary of EnergyWise Solutions, Inc. and was formed by Allan, Bob and Dave to fulfill an important need for quality home builders and remodeling services in the Sacramento region. With a strong and growing referral base, we decided to provide a convenient one-stop option for our clients and focus on combining our key services: quality custom homes and remodels, turnkey client partnering and communication, and energy efficient and environmentally sustainable measures in all we do. Through energy efficient appliances and fixtures, solar power, high efficiency heating and cooling systems, enhanced insulation and sealing, and other construction elements – we go beyond simple code compliance and give you immediate savings and greater sustainability for your new or remodeled home.
All of the design work and construction tasks for our clients are done by or supervised by our highly trained, professional staff. This not only saves you money, it provides a peace of mind that all of the details are taken care of and the job is being done right – to Perfection. Our service does not stop after we clean up and drive off. We continue to provide support for any warranty issues that arise and give you administrative support as needed in order to assure you obtain any energy-related tax incentives or rebates. This ‘One call does it all’ philosophy assures that your experience in remodeling or upgrading your home is an enjoyable one.
ESI Builders was formed by professionals with varying backgrounds and a common interest to provide you, our clients, with options to live more comfortably, save money, and enjoy quality homes for many years to come. As our company continues to grow and evolve, the expertise has been quickly growing to include several job foreman, tradesmen, and support staff. In response to our growth, we will continue to hire well-qualified staff and we will remain committed to maintaining a level of quality, attention to detail, and pursuit of perfection.
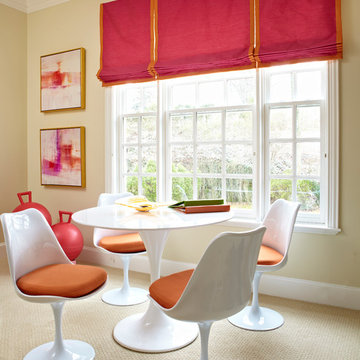
Orange and pink dominate the work and project space.
Example of a mid-sized transitional girl kids' room design in New York with beige walls
Example of a mid-sized transitional girl kids' room design in New York with beige walls
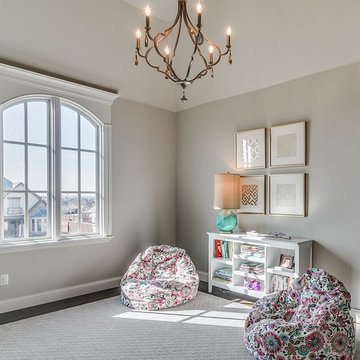
Flow Photography
Mid-sized transitional girl dark wood floor and brown floor kids' room photo in Oklahoma City with beige walls
Mid-sized transitional girl dark wood floor and brown floor kids' room photo in Oklahoma City with beige walls

A classic, elegant master suite for the husband and wife, and a fun, sophisticated entertainment space for their family -- it was a dream project!
To turn the master suite into a luxury retreat for two young executives, we mixed rich textures with a playful, yet regal color palette of purples, grays, yellows and ivories.
For fun family gatherings, where both children and adults are encouraged to play, I envisioned a handsome billiard room and bar, inspired by the husband’s favorite pub.
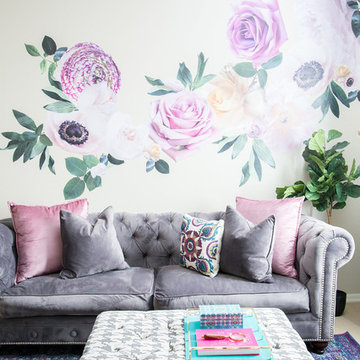
This teen room has the jewel tones and fun textures and fabrics to add to the spunk!
Example of a mid-sized cottage chic girl carpeted and beige floor kids' room design in Phoenix with beige walls
Example of a mid-sized cottage chic girl carpeted and beige floor kids' room design in Phoenix with beige walls
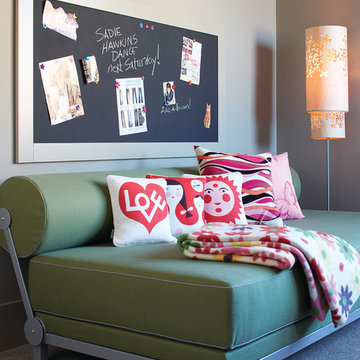
Great hang out room for the kids in the De Mattei Sunset Magazine Idea House 2006
Kids' room - large transitional gender-neutral carpeted kids' room idea in San Francisco with beige walls
Kids' room - large transitional gender-neutral carpeted kids' room idea in San Francisco with beige walls
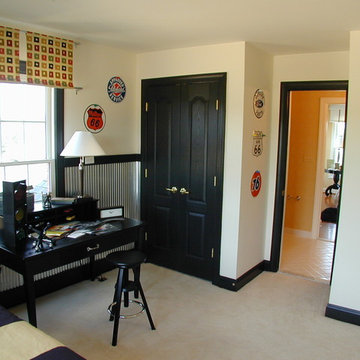
Example of a trendy boy carpeted kids' room design in DC Metro with beige walls
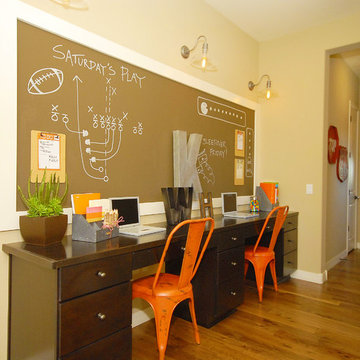
Shea Homes Arizona
Example of a mid-sized trendy gender-neutral medium tone wood floor kids' room design in Phoenix with beige walls
Example of a mid-sized trendy gender-neutral medium tone wood floor kids' room design in Phoenix with beige walls
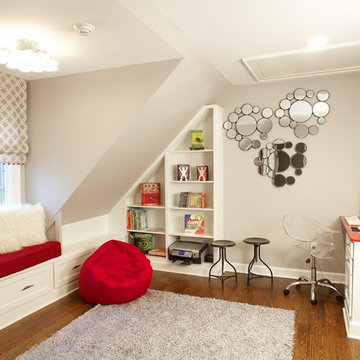
Kids' room - mid-sized contemporary gender-neutral medium tone wood floor and brown floor kids' room idea in New York with beige walls
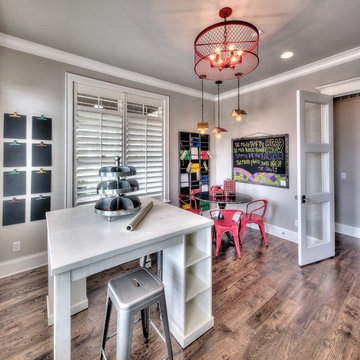
James Maidhof Photography
Kids' study room - huge dark wood floor kids' study room idea in Kansas City with beige walls
Kids' study room - huge dark wood floor kids' study room idea in Kansas City with beige walls
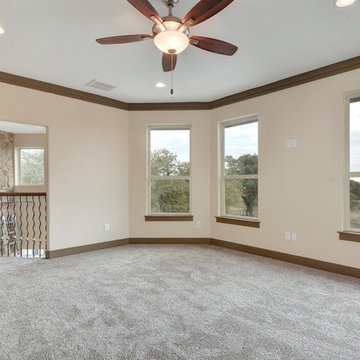
Example of a large minimalist carpeted kids' study room design in Other with beige walls
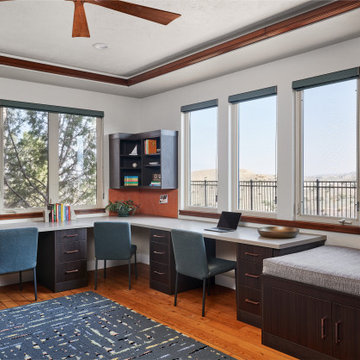
Kids' room - large transitional boy multicolored floor kids' room idea in Denver with beige walls
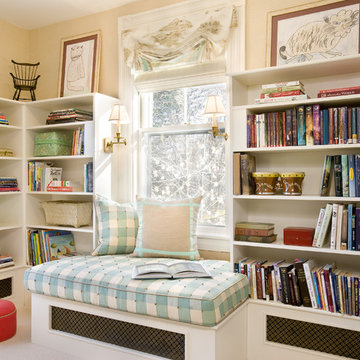
A preteen dream.
Kids' study room - eclectic gender-neutral carpeted kids' study room idea in Boston with beige walls
Kids' study room - eclectic gender-neutral carpeted kids' study room idea in Boston with beige walls
Kids' Study Room with Beige Walls Ideas
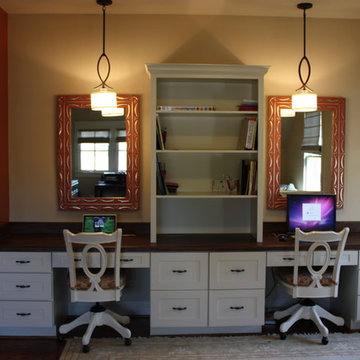
This second floor office was converted into a Kids Study Room - complete with built in bookshelves and desks, custom painted antique mirrors, and a huge comfy sectional for lounging. We started with an existing rug and built a rich color palette from it with terra-cotta and golds adding warm color to the space. Layered in lots of patterned throw pillows and custom desk cushions to add fun and texture. We even added a wall painted with dry erase paint for homework help!
7






