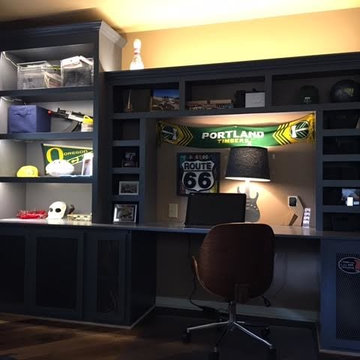Kids' Study Room with Beige Walls Ideas
Refine by:
Budget
Sort by:Popular Today
141 - 160 of 537 photos
Item 1 of 3
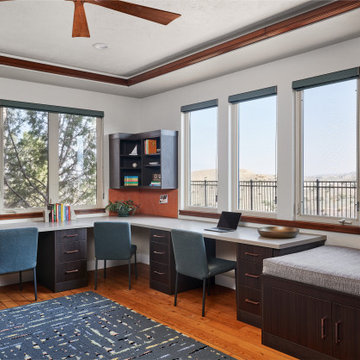
Kids' room - large transitional boy multicolored floor kids' room idea in Denver with beige walls
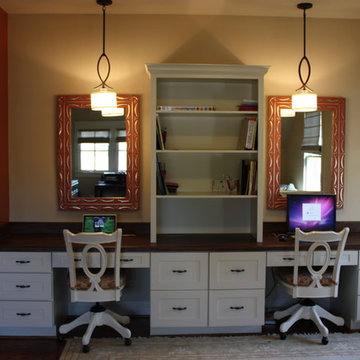
This second floor office was converted into a Kids Study Room - complete with built in bookshelves and desks, custom painted antique mirrors, and a huge comfy sectional for lounging. We started with an existing rug and built a rich color palette from it with terra-cotta and golds adding warm color to the space. Layered in lots of patterned throw pillows and custom desk cushions to add fun and texture. We even added a wall painted with dry erase paint for homework help!
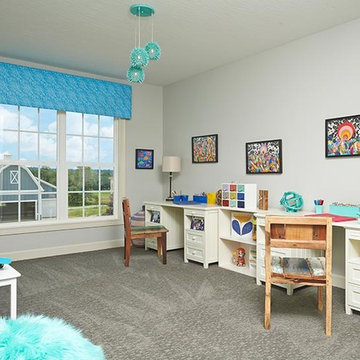
Large transitional gender-neutral carpeted kids' room photo in Columbus with beige walls
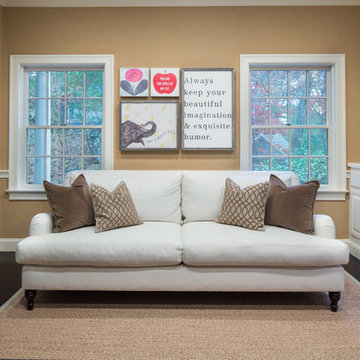
Needham home renovation
Photo by: Kyle Caldwell Photography
Inspiration for a mid-sized eclectic gender-neutral dark wood floor kids' room remodel in Boston with beige walls
Inspiration for a mid-sized eclectic gender-neutral dark wood floor kids' room remodel in Boston with beige walls
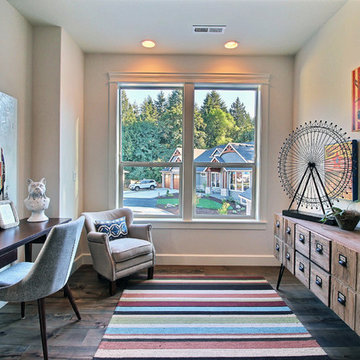
Paint by Sherwin Williams
Body Color - City Loft - SW 7631
Trim Color - Custom Color - SW 8975/3535
Master Suite & Guest Bath - Site White - SW 7070
Girls' Rooms & Bath - White Beet - SW 6287
Exposed Beams & Banister Stain - Banister Beige - SW 3128-B
Gas Fireplace by Heat & Glo
Flooring & Tile by Macadam Floor & Design
Hardwood by Kentwood Floors
Hardwood Product Originals Series - Plateau in Brushed Hard Maple
Kitchen Backsplash by Tierra Sol
Tile Product - Tencer Tiempo in Glossy Shadow
Kitchen Backsplash Accent by Walker Zanger
Tile Product - Duquesa Tile in Jasmine
Sinks by Decolav
Slab Countertops by Wall to Wall Stone Corp
Kitchen Quartz Product True North Calcutta
Master Suite Quartz Product True North Venato Extra
Girls' Bath Quartz Product True North Pebble Beach
All Other Quartz Product True North Light Silt
Windows by Milgard Windows & Doors
Window Product Style Line® Series
Window Supplier Troyco - Window & Door
Window Treatments by Budget Blinds
Lighting by Destination Lighting
Fixtures by Crystorama Lighting
Interior Design by Tiffany Home Design
Custom Cabinetry & Storage by Northwood Cabinets
Customized & Built by Cascade West Development
Photography by ExposioHDR Portland
Original Plans by Alan Mascord Design Associates
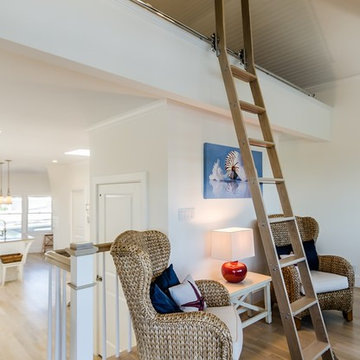
Kids' room - mid-sized transitional gender-neutral light wood floor kids' room idea in New York with beige walls
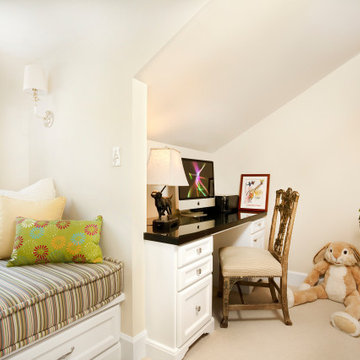
Architect: Cook Architectural Design Studio
General Contractor: Erotas Building Corp
Photo Credit: Susan Gilmore Photography
Kids' study room - small traditional girl carpeted kids' study room idea in Minneapolis with beige walls
Kids' study room - small traditional girl carpeted kids' study room idea in Minneapolis with beige walls
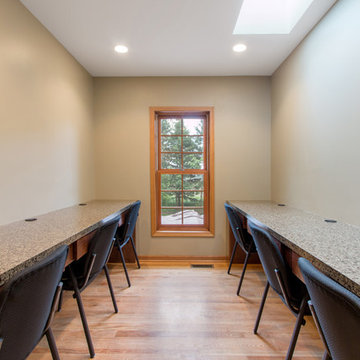
This busy family needed a space where they could keep all their shoes, jackets, backpacks, hats, mittens and sports equipment from cluttering the floor each day as they came home from school. They also wanted a homework zone where the kids could focus, have a flat surface for writing and that also contained charging stations for their laptops and tablets. Jeff Auberger listened to their needs and came up with this solution for the family. Now each child has their own cubby and area to do their homework with these custom built cabinets and work zone.
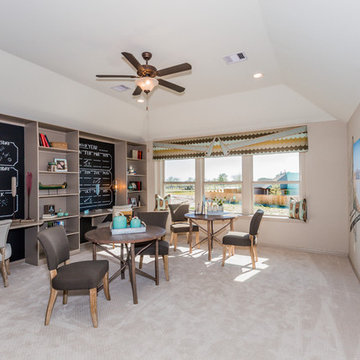
Phoebe Cooper (Fibi Pix)
Example of a classic gender-neutral carpeted and beige floor kids' room design in Houston with beige walls
Example of a classic gender-neutral carpeted and beige floor kids' room design in Houston with beige walls
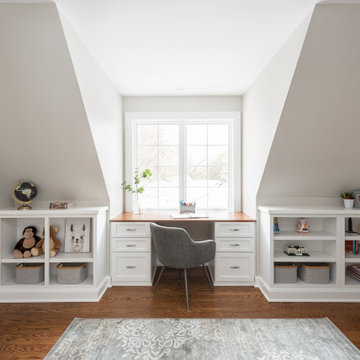
In this garage addition we created a 5th bedroom, bathroom, laundry room and kids sitting room, for a young family. The architecture of the spaces offers great ceiling angles but were a challenge in creating usable space especially in the bathroom and laundry room. In the end were able to achieve all their needs. This young family wanted a clean transitional look that will last for years and match the existing home. In the laundry room we added a porcelain tile floor that looks like cement tile for ease of care. The brass fixtures add a touch of sophistication for all the laundry the kids create. The bathroom we kept simple but stylish. Beveled white subway tile in the shower with white cabinets, a porcelain tile with a marble like vein, for the flooring, and a simple quartz countertop work perfectly with the chrome plumbing fixtures. Perfect for a kid’s bath. In the sitting room we added a desk for a homework space and built-in bookshelves for toy storage. The bedroom, currently a nursery, has great natural light and fantastic roof lines. We created two closets in the eves and organizers inside to help maximize storage of the unusual space. Our clients love their newly created space over their garage.
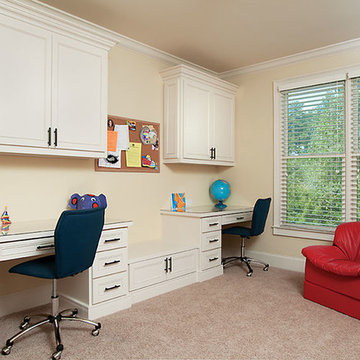
Photographer: Jan Stittleburg
Kids' room - large contemporary gender-neutral carpeted kids' room idea in Atlanta with beige walls
Kids' room - large contemporary gender-neutral carpeted kids' room idea in Atlanta with beige walls
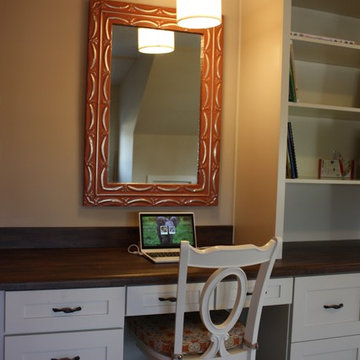
This second floor office was converted into a Kids Study Room - complete with built in bookshelves and desks, custom painted antique mirrors, and a huge comfy sectional for lounging. We started with an existing rug and built a rich color palette from it with terra-cotta and golds adding warm color to the space. Layered in lots of patterned throw pillows and custom desk cushions to add fun and texture. We even added a wall painted with dry erase paint for homework help!
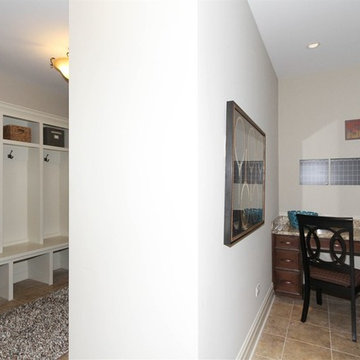
The study area's cabinets are by Brakur. The countertops are granite. The floors are ceramic tile.
Inspiration for a large transitional gender-neutral ceramic tile kids' room remodel in Chicago with beige walls
Inspiration for a large transitional gender-neutral ceramic tile kids' room remodel in Chicago with beige walls
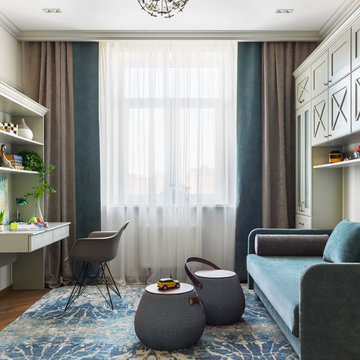
фото Сергей Красюк
Transitional boy medium tone wood floor and brown floor kids' study room photo in Moscow with beige walls
Transitional boy medium tone wood floor and brown floor kids' study room photo in Moscow with beige walls
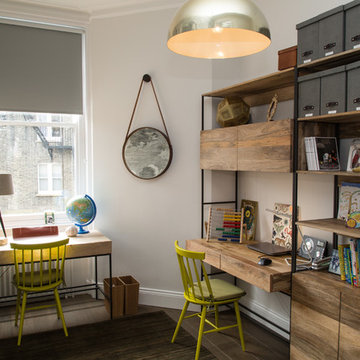
Kids' study room - mid-sized contemporary gender-neutral medium tone wood floor and brown floor kids' study room idea in London with beige walls
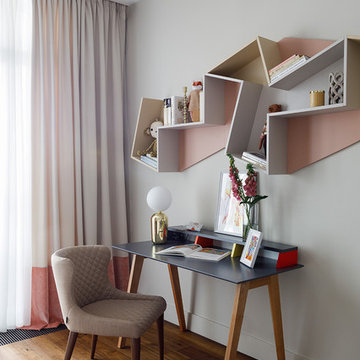
Фотограф: Денис Васильев
Example of a transitional girl kids' room design in Moscow with beige walls
Example of a transitional girl kids' room design in Moscow with beige walls
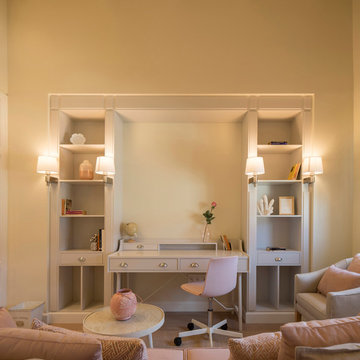
Proyecto de interiorismo, dirección y ejecución de obra: Sube Interiorismo www.subeinteriorismo.com
Fotografía Erlantz Biderbost
Example of a large transitional girl laminate floor kids' room design in Bilbao with beige walls
Example of a large transitional girl laminate floor kids' room design in Bilbao with beige walls
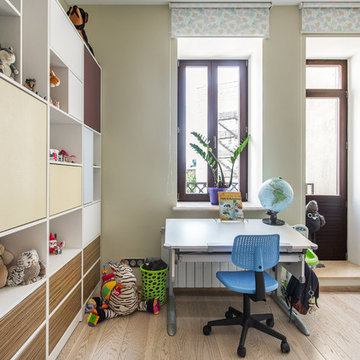
автор platform, фотограф Roman Spiridonov
Example of a trendy gender-neutral light wood floor kids' study room design in Moscow with beige walls
Example of a trendy gender-neutral light wood floor kids' study room design in Moscow with beige walls
Kids' Study Room with Beige Walls Ideas
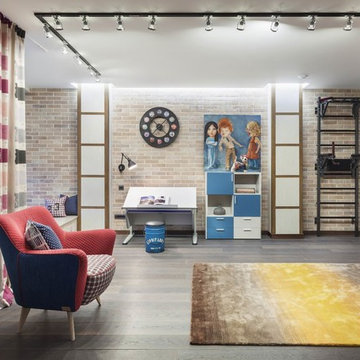
Аскар Кабжан
Kids' study room - contemporary gender-neutral dark wood floor kids' study room idea in Other with beige walls
Kids' study room - contemporary gender-neutral dark wood floor kids' study room idea in Other with beige walls
8






