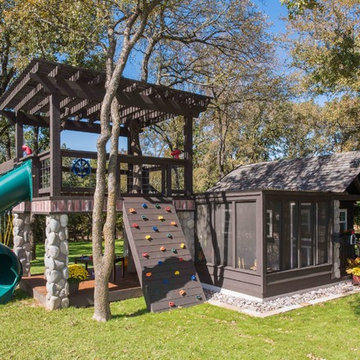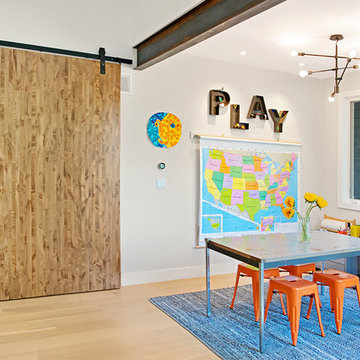Kids' Playroom Ideas
Refine by:
Budget
Sort by:Popular Today
461 - 480 of 10,597 photos
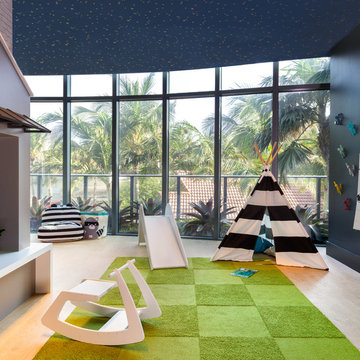
Trendy gender-neutral light wood floor and beige floor playroom photo in Miami with black walls
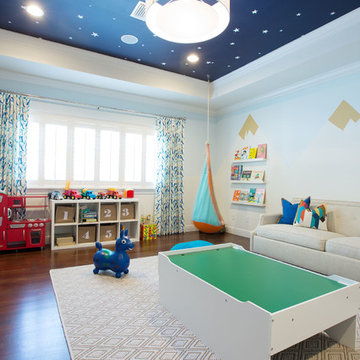
SHANNON LAZIC
Kids' room - mid-sized transitional gender-neutral dark wood floor kids' room idea in Orlando with white walls
Kids' room - mid-sized transitional gender-neutral dark wood floor kids' room idea in Orlando with white walls
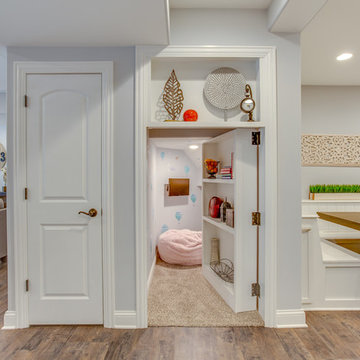
Small transitional gender-neutral carpeted and gray floor kids' room photo in Chicago with white walls
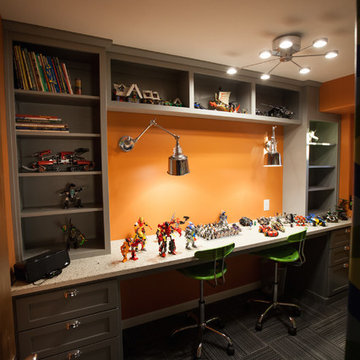
Debbie Schwab Photography
Small eclectic gender-neutral carpeted and gray floor kids' room photo in Seattle with multicolored walls
Small eclectic gender-neutral carpeted and gray floor kids' room photo in Seattle with multicolored walls
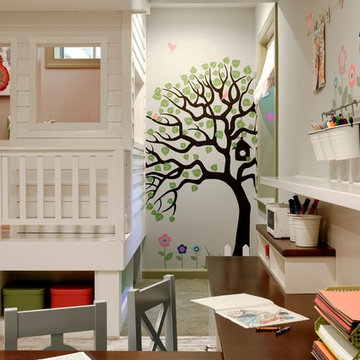
A perfect playroom space for two young girls to grow into. The space contains a custom made playhouse, complete with hidden trap door, custom built in benches with plenty of toy storage and bench cushions for reading, lounging or play pretend. In order to mimic an outdoor space, we added an indoor swing. The side of the playhouse has a small soft area with green carpeting to mimic grass, and a small picket fence. The tree wall stickers add to the theme. A huge highlight to the space is the custom designed, custom built craft table with plenty of storage for all kinds of craft supplies. The rustic laminate wood flooring adds to the cottage theme.
Bob Narod Photography
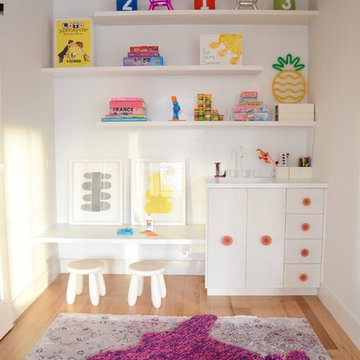
DENISE DAVIES
Kids' room - mid-sized modern girl light wood floor and beige floor kids' room idea in New York with white walls
Kids' room - mid-sized modern girl light wood floor and beige floor kids' room idea in New York with white walls
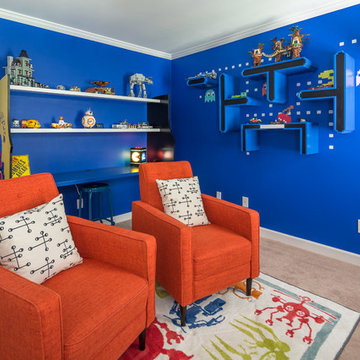
In this project we transformed a traditional style house into a modern, funky, and colorful home. By using different colors and patterns, mixing textures, and using unique design elements, these spaces portray a fun family lifestyle.
Photo Credit: Bob Fortner

We transformed a Georgian brick two-story built in 1998 into an elegant, yet comfortable home for an active family that includes children and dogs. Although this Dallas home’s traditional bones were intact, the interior dark stained molding, paint, and distressed cabinetry, along with dated bathrooms and kitchen were in desperate need of an overhaul. We honored the client’s European background by using time-tested marble mosaics, slabs and countertops, and vintage style plumbing fixtures throughout the kitchen and bathrooms. We balanced these traditional elements with metallic and unique patterned wallpapers, transitional light fixtures and clean-lined furniture frames to give the home excitement while maintaining a graceful and inviting presence. We used nickel lighting and plumbing finishes throughout the home to give regal punctuation to each room. The intentional, detailed styling in this home is evident in that each room boasts its own character while remaining cohesive overall.
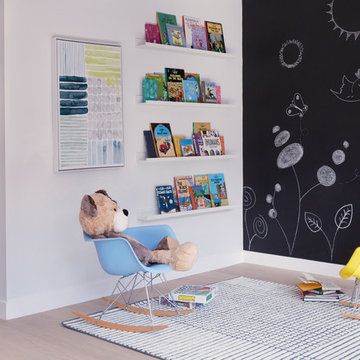
This property was completely gutted and redesigned into a single family townhouse. After completing the construction of the house I staged the furniture, lighting and decor. Staging is a new service that my design studio is now offering.
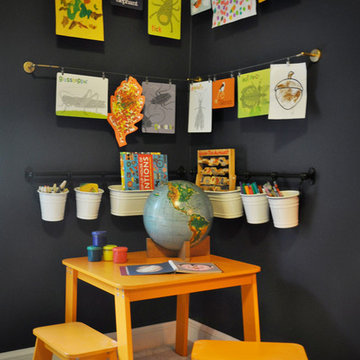
This navy kid's room is filled with bright moments of orange and yellow. Ralph Lauren's Northern Hemisphere is covering the ceiling, inspiring exploration in space and ocean. A Solar System mobile and light-up Moon provide great fun to this sophisticated yet playful space.
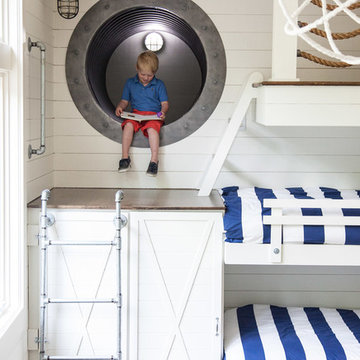
Beach style gender-neutral kids' room photo in Nashville with white walls
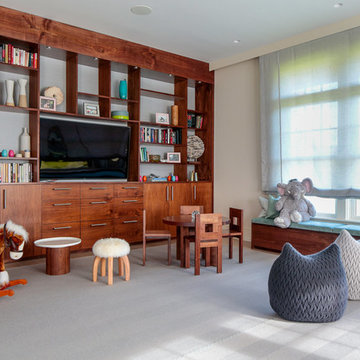
We designed the children’s rooms based on their needs. Sandy woods and rich blues were the choice for the boy’s room, which is also equipped with a custom bunk bed, which includes large steps to the top bunk for additional safety. The girl’s room has a pretty-in-pink design, using a soft, pink hue that is easy on the eyes for the bedding and chaise lounge. To ensure the kids were really happy, we designed a playroom just for them, which includes a flatscreen TV, books, games, toys, and plenty of comfortable furnishings to lounge on!
Project Location: The Hamptons. Project designed by interior design firm, Betty Wasserman Art & Interiors. From their Chelsea base, they serve clients in Manhattan and throughout New York City, as well as across the tri-state area and in The Hamptons.
For more about Betty Wasserman, click here: https://www.bettywasserman.com/
To learn more about this project, click here: https://www.bettywasserman.com/spaces/daniels-lane-getaway/
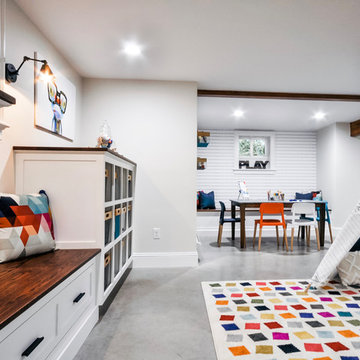
Playroom & craft room: We transformed a large suburban New Jersey basement into a farmhouse inspired, kids playroom and craft room. Kid-friendly custom millwork cube and bench storage was designed to store ample toys and books, using mixed wood and metal materials for texture. The vibrant, gender-neutral color palette stands out on the neutral walls and floor and sophisticated black accents in the art, mid-century wall sconces, and hardware. Bold color midcentury chairs and a scalloped wallpaper invite creativity to the craft room, and the addition of a teepee to the play area was the perfect, fun finishing touch!
This kids space is adjacent to an open-concept family-friendly media room, which mirrors the same color palette and materials with a more grown-up look. See the full project to view media room.
Photo Credits: Erin Coren, Curated Nest Interiors
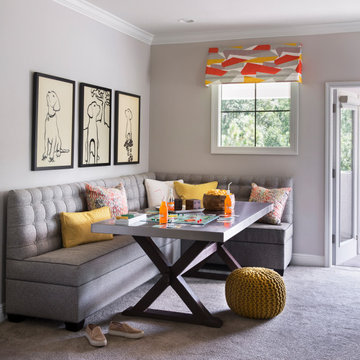
For a canine loving family, a dog themed playroom was the logical choice. With two boys and a girl, the gender neutral theme works for all of the kids. The large stainless steel table and tufted banquette provide a place for snacks and family game night. Decorative awnings were created with a colorful abstracted fabric in orange, yellow, white, and lavender. Double doors open to a covered second floor porch overlooking a green space.
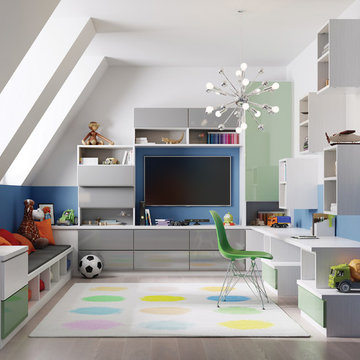
This multipurpose design helps to optimize the kids' space while keeping the room fun and functional.
• Lago® Bellissima White finish blends in with the room's fresh, youthful palette.
• High-gloss acrylic Parapan Mint and Stone Grey slab drawer and door fronts create a timeless, modern look.
• Floating cabinets offer additional storage with a playful aesthetic.
• Push-to-open hardware offer ease of use.
• Cabinets and drawers provide concealed storage.
• Integrated bench and workstation provide seating and a designated project space.
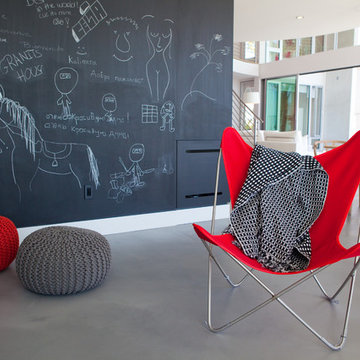
Example of a mid-sized trendy gender-neutral concrete floor and gray floor playroom design in Orange County with black walls
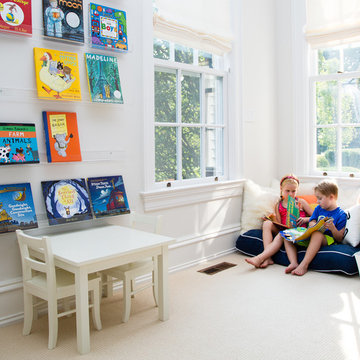
Julieane Webb Photography
Small danish gender-neutral carpeted and beige floor kids' room photo in New York with white walls
Small danish gender-neutral carpeted and beige floor kids' room photo in New York with white walls
Kids' Playroom Ideas
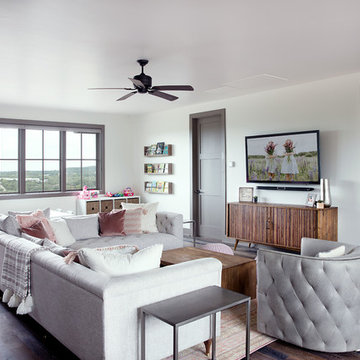
Example of a mid-sized transitional girl dark wood floor and brown floor kids' room design in Austin with white walls
24






