Kids' Room with Gray Walls Ideas
Refine by:
Budget
Sort by:Popular Today
621 - 640 of 7,456 photos
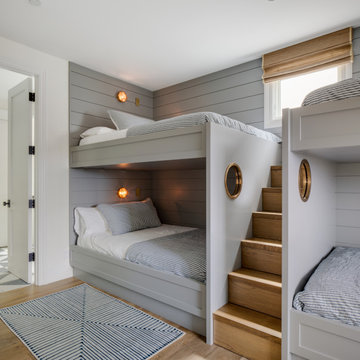
Kids' room - coastal light wood floor and shiplap wall kids' room idea in Orange County with gray walls
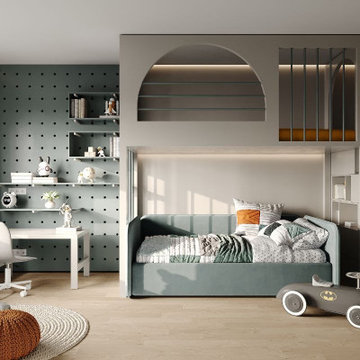
Kids' room - small boy brown floor kids' room idea in Los Angeles with gray walls
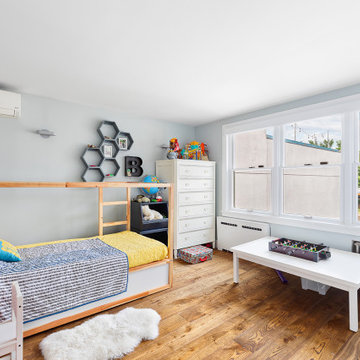
Inspiration for a transitional boy medium tone wood floor and brown floor kids' room remodel in New York with gray walls
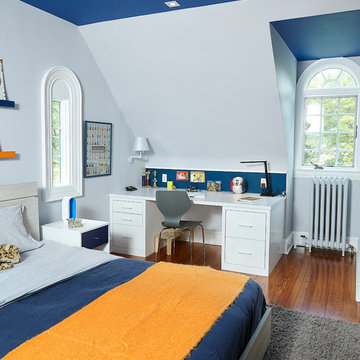
alyssa kirsten
Inspiration for a large modern boy medium tone wood floor and brown floor kids' room remodel in New York with gray walls
Inspiration for a large modern boy medium tone wood floor and brown floor kids' room remodel in New York with gray walls
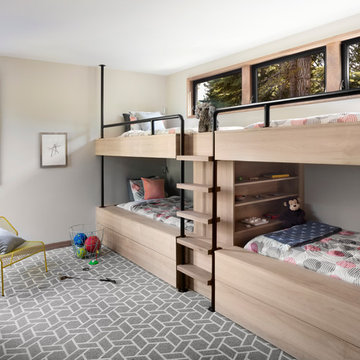
Photo: Lisa Petrole
Example of a large trendy gender-neutral carpeted kids' room design in San Francisco with gray walls
Example of a large trendy gender-neutral carpeted kids' room design in San Francisco with gray walls
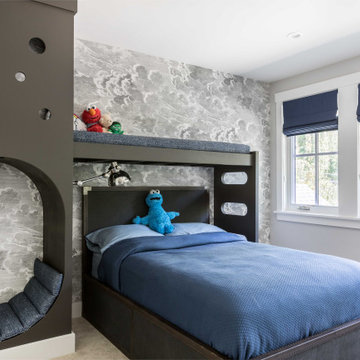
Kids' room - mid-sized transitional boy carpeted and beige floor kids' room idea in Sacramento with gray walls
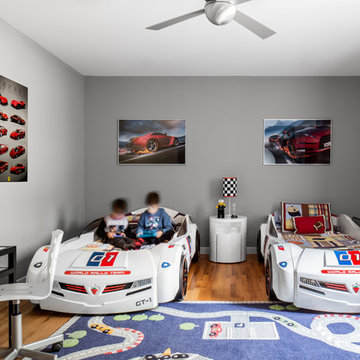
When an international client moved from Brazil to Stamford, Connecticut, they reached out to Decor Aid, and asked for our help in modernizing a recently purchased suburban home. The client felt that the house was too “cookie-cutter,” and wanted to transform their space into a highly individualized home for their energetic family of four.
In addition to giving the house a more updated and modern feel, the client wanted to use the interior design as an opportunity to segment and demarcate each area of the home. They requested that the downstairs area be transformed into a media room, where the whole family could hang out together. Both of the parents work from home, and so their office spaces had to be sequestered from the rest of the house, but conceived without any disruptive design elements. And as the husband is a photographer, he wanted to put his own artwork on display. So the furniture that we sourced had to balance the more traditional elements of the house, while also feeling cohesive with the husband’s bold, graphic, contemporary style of photography.
The first step in transforming this house was repainting the interior and exterior, which were originally done in outdated beige and taupe colors. To set the tone for a classically modern design scheme, we painted the exterior a charcoal grey, with a white trim, and repainted the door a crimson red. The home offices were placed in a quiet corner of the house, and outfitted with a similar color palette: grey walls, a white trim, and red accents, for a seamless transition between work space and home life.
The house is situated on the edge of a Connecticut forest, with clusters of maple, birch, and hemlock trees lining the property. So we installed white window treatments, to accentuate the natural surroundings, and to highlight the angular architecture of the home.
In the entryway, a bold, graphic print, and a thick-pile sheepskin rug set the tone for this modern, yet comfortable home. While the formal room was conceived with a high-contrast neutral palette and angular, contemporary furniture, the downstairs media area includes a spiral staircase, comfortable furniture, and patterned accent pillows, which creates a more relaxed atmosphere. Equipped with a television, a fully-stocked bar, and a variety of table games, the downstairs media area has something for everyone in this energetic young family.
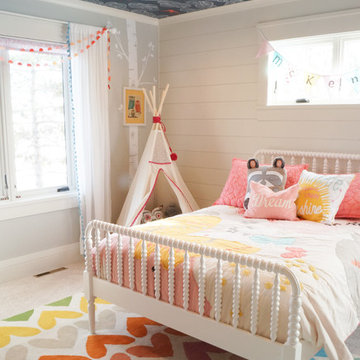
This lovely transitional home in Minnesota's lake country pairs industrial elements with softer formal touches. It uses an eclectic mix of materials and design elements to create a beautiful yet comfortable family home.
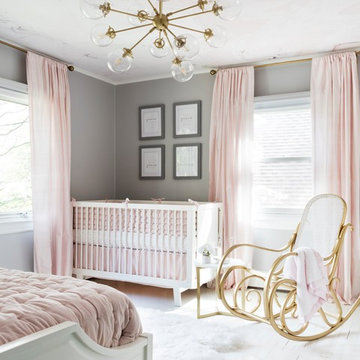
A calm and serene baby girl nursery in Benjamin Moore Silver chain. the windows are covers in RH blackout blush color window panels. and the ceiling with a marble mural on and a sputnik chandelier. All the furniture besides the rocking chair is white. Photography by Hulya Kolabas.
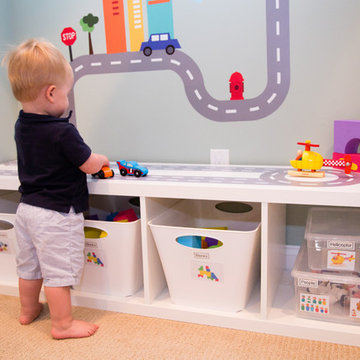
Julianna Webb
Mid-sized minimalist gender-neutral carpeted kids' room photo in New York with gray walls
Mid-sized minimalist gender-neutral carpeted kids' room photo in New York with gray walls
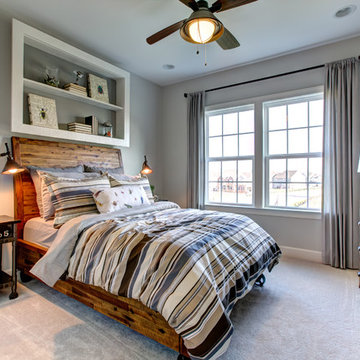
Inspiration for a rustic boy carpeted and beige floor kids' room remodel in DC Metro with gray walls
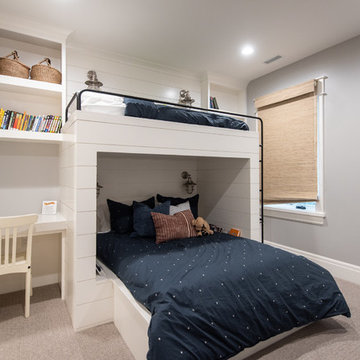
Cottage carpeted and gray floor kids' room photo in Salt Lake City with gray walls
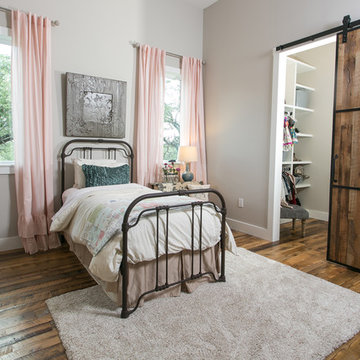
Example of a mid-sized cottage girl medium tone wood floor and brown floor kids' room design in Austin with gray walls
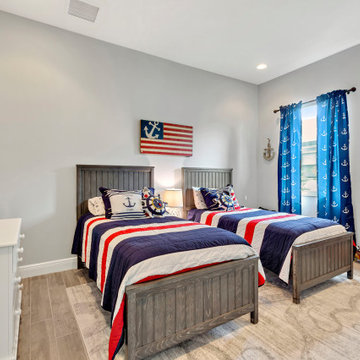
Kids' room - large transitional boy beige floor kids' room idea in Tampa with gray walls
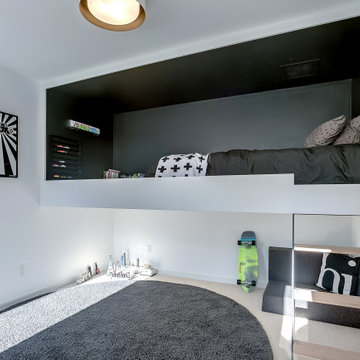
Example of a mid-sized trendy boy carpeted and beige floor kids' room design in Grand Rapids with gray walls
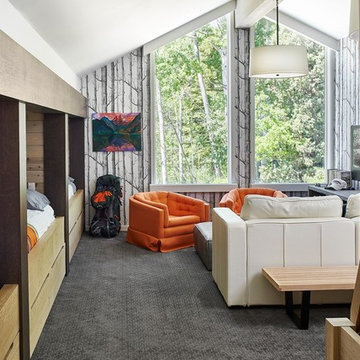
Conversion of Artist studio into kids bedroom with 3 built-in queen-size trundle beds and separate bunk bed
Beach style gender-neutral carpeted and gray floor kids' bedroom photo in Denver with gray walls
Beach style gender-neutral carpeted and gray floor kids' bedroom photo in Denver with gray walls
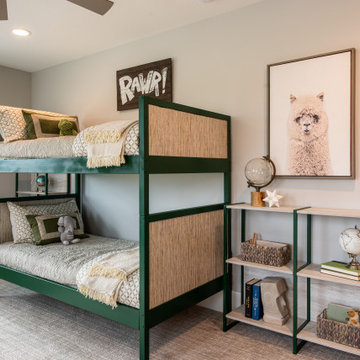
Inspiration for a mid-sized transitional boy carpeted and gray floor kids' room remodel in Salt Lake City with gray walls
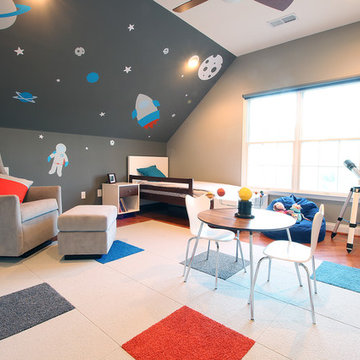
Contemporary toddler bedroom with a space theme.
Carpet tiles - FLOR
Glider - Graham from West Elm
Bed - Room & Board
Side table - Room & Board
Table - Room & Board
Decals - looksugar via Etsy
Book Ledges - Land of Nod
Leaning Bookshelf - Room & Board
Bins - Land of Nod
Roller Shades - The Shade Store
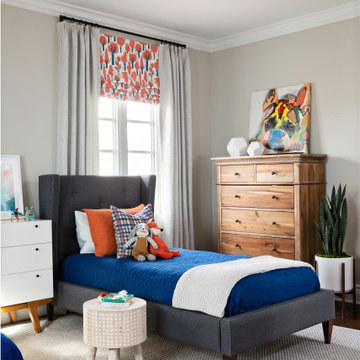
Inspiration for a mid-sized mediterranean boy medium tone wood floor and brown floor kids' room remodel in Tampa with gray walls
Kids' Room with Gray Walls Ideas
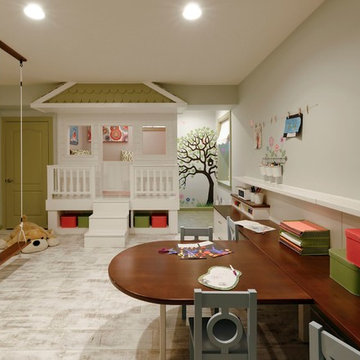
A perfect playroom space for two young girls to grow into. The space contains a custom made playhouse, complete with hidden trap door, custom built in benches with plenty of toy storage and bench cushions for reading, lounging or play pretend. In order to mimic an outdoor space, we added an indoor swing. The side of the playhouse has a small soft area with green carpeting to mimic grass, and a small picket fence. The tree wall stickers add to the theme. A huge highlight to the space is the custom designed, custom built craft table with plenty of storage for all kinds of craft supplies. The rustic laminate wood flooring adds to the cottage theme.
Bob Narod Photography
32





