Kids' Room with Green Walls Ideas
Refine by:
Budget
Sort by:Popular Today
621 - 640 of 2,601 photos
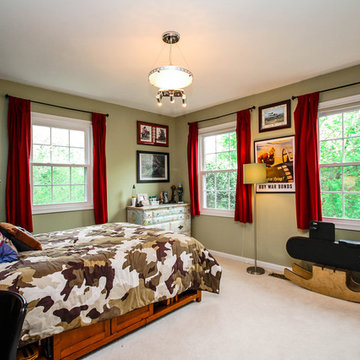
Roman Caprano
Kids' bedroom - traditional boy carpeted kids' bedroom idea in DC Metro with green walls
Kids' bedroom - traditional boy carpeted kids' bedroom idea in DC Metro with green walls
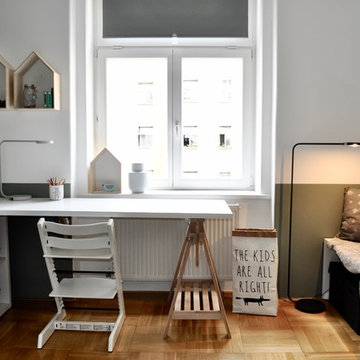
Petra Konecna
Inspiration for a small scandinavian gender-neutral kids' bedroom remodel in Kansas City with green walls
Inspiration for a small scandinavian gender-neutral kids' bedroom remodel in Kansas City with green walls
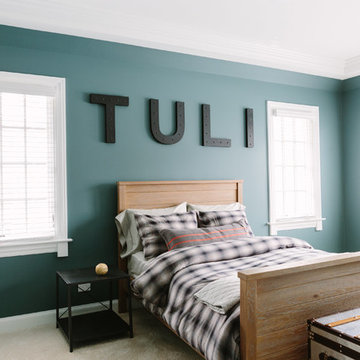
Photo Credit:
Aimée Mazzenga
Inspiration for a large transitional boy carpeted and white floor kids' room remodel in Chicago with green walls
Inspiration for a large transitional boy carpeted and white floor kids' room remodel in Chicago with green walls
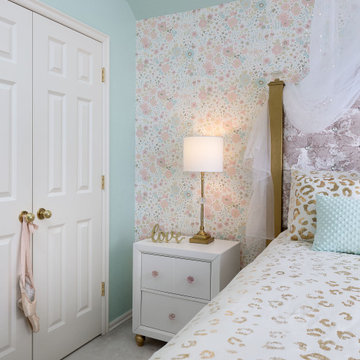
Example of a transitional girl carpeted, beige floor, vaulted ceiling and wallpaper kids' room design in Oklahoma City with green walls
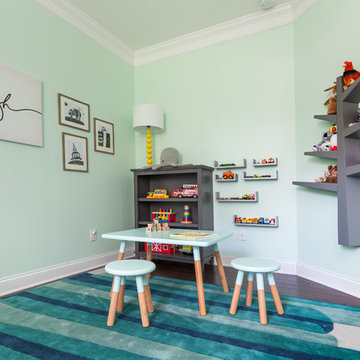
In this project we added paneling to the existing kitchen island and updated lighting, transformed a bonus space into a fun kids play area, added new furnishings and accessories in the main living room. The staircase got a face lift with new bold wallpaper and a family gallery wall. We also finished the upstairs loft with new wall paint, furnishings, and lighting. Bold art and wallpaper make an appearance in these spaces marrying style and function in the complete design.
Photo Credit: Bob Fortner
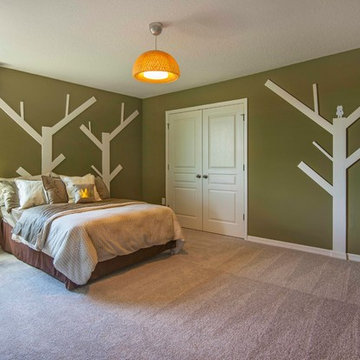
KW Photography
Kids' room - mid-sized transitional boy carpeted kids' room idea in Orlando with green walls
Kids' room - mid-sized transitional boy carpeted kids' room idea in Orlando with green walls
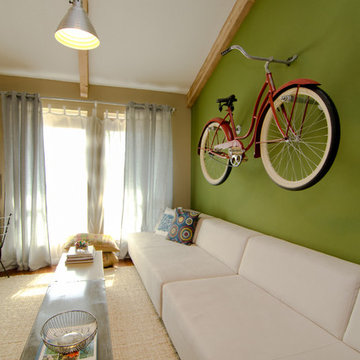
Interior Design by Mackenzie Collier Interiors (Phoenix, AZ), Photography by Jaryd Niebauer Photography (Phoenix, AZ)
Mid-sized eclectic gender-neutral medium tone wood floor kids' room photo in Phoenix with green walls
Mid-sized eclectic gender-neutral medium tone wood floor kids' room photo in Phoenix with green walls
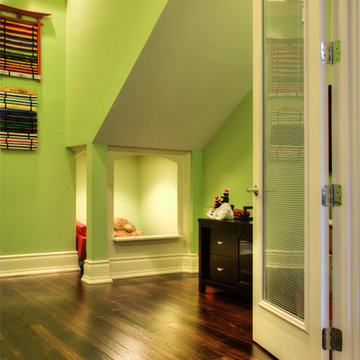
Todd Douglas Photography
Kids' room - contemporary gender-neutral dark wood floor kids' room idea in Other with green walls
Kids' room - contemporary gender-neutral dark wood floor kids' room idea in Other with green walls
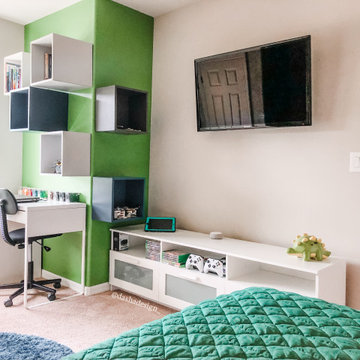
Bedroom inspired by lego, minecraft and godzilla
Example of a mid-sized minimalist boy carpeted and beige floor kids' room design in Orlando with green walls
Example of a mid-sized minimalist boy carpeted and beige floor kids' room design in Orlando with green walls
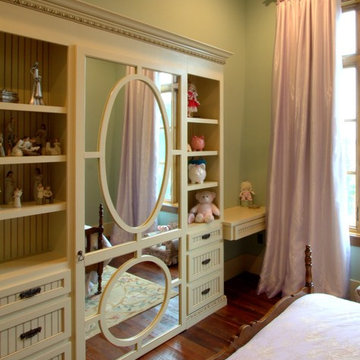
Hidden closet door between bookcases for a little girls room.
Photography by Kenny Fenton
Example of a large farmhouse girl medium tone wood floor kids' room design in Houston with green walls
Example of a large farmhouse girl medium tone wood floor kids' room design in Houston with green walls

Designed as a prominent display of Architecture, Elk Ridge Lodge stands firmly upon a ridge high atop the Spanish Peaks Club in Big Sky, Montana. Designed around a number of principles; sense of presence, quality of detail, and durability, the monumental home serves as a Montana Legacy home for the family.
Throughout the design process, the height of the home to its relationship on the ridge it sits, was recognized the as one of the design challenges. Techniques such as terracing roof lines, stretching horizontal stone patios out and strategically placed landscaping; all were used to help tuck the mass into its setting. Earthy colored and rustic exterior materials were chosen to offer a western lodge like architectural aesthetic. Dry stack parkitecture stone bases that gradually decrease in scale as they rise up portray a firm foundation for the home to sit on. Historic wood planking with sanded chink joints, horizontal siding with exposed vertical studs on the exterior, and metal accents comprise the remainder of the structures skin. Wood timbers, outriggers and cedar logs work together to create diversity and focal points throughout the exterior elevations. Windows and doors were discussed in depth about type, species and texture and ultimately all wood, wire brushed cedar windows were the final selection to enhance the "elegant ranch" feel. A number of exterior decks and patios increase the connectivity of the interior to the exterior and take full advantage of the views that virtually surround this home.
Upon entering the home you are encased by massive stone piers and angled cedar columns on either side that support an overhead rail bridge spanning the width of the great room, all framing the spectacular view to the Spanish Peaks Mountain Range in the distance. The layout of the home is an open concept with the Kitchen, Great Room, Den, and key circulation paths, as well as certain elements of the upper level open to the spaces below. The kitchen was designed to serve as an extension of the great room, constantly connecting users of both spaces, while the Dining room is still adjacent, it was preferred as a more dedicated space for more formal family meals.
There are numerous detailed elements throughout the interior of the home such as the "rail" bridge ornamented with heavy peened black steel, wire brushed wood to match the windows and doors, and cannon ball newel post caps. Crossing the bridge offers a unique perspective of the Great Room with the massive cedar log columns, the truss work overhead bound by steel straps, and the large windows facing towards the Spanish Peaks. As you experience the spaces you will recognize massive timbers crowning the ceilings with wood planking or plaster between, Roman groin vaults, massive stones and fireboxes creating distinct center pieces for certain rooms, and clerestory windows that aid with natural lighting and create exciting movement throughout the space with light and shadow.
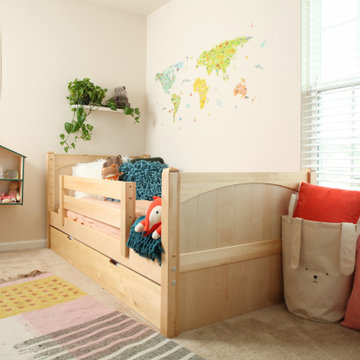
This Maxtrix system core bed is designed with higher bed ends (35.5 in), to create more space between top and bottom bunks. Our twin Basic Bed with medium bed ends serves as the foundation to a medium height bunk. Also fully functional as is, or capable of converting to a loft or daybed. www.maxtrixkids.com
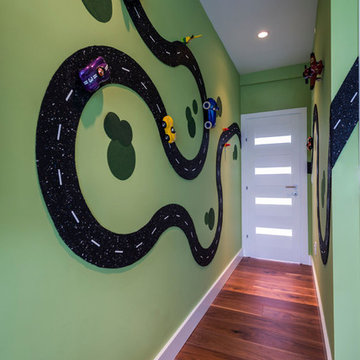
Example of a mid-sized trendy boy medium tone wood floor kids' room design in Miami with green walls
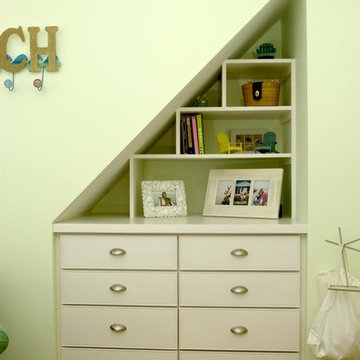
Architects: Rick Staub and Jill Cartagena
Example of a minimalist medium tone wood floor kids' room design in New York with green walls
Example of a minimalist medium tone wood floor kids' room design in New York with green walls
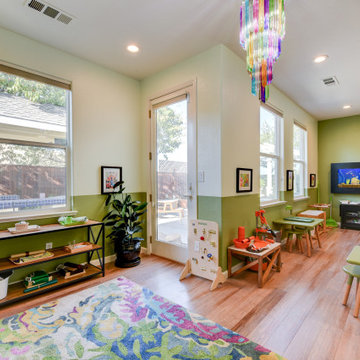
Ivy Leaf is a Montessori home school program located in Northern California designed by WildflowerDesigning.com for Wildflower Schools
Inspiration for a mid-sized contemporary gender-neutral medium tone wood floor and brown floor kids' room remodel in San Francisco with green walls
Inspiration for a mid-sized contemporary gender-neutral medium tone wood floor and brown floor kids' room remodel in San Francisco with green walls
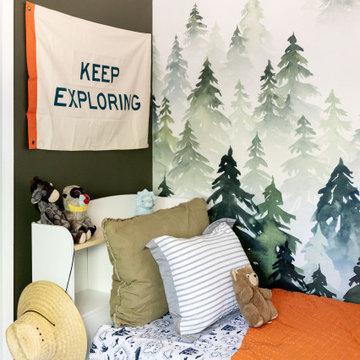
This exploring kids room is any adventure any kid would want to take! A teepee + forest wallpaper to really get into the adventure!
Toddler room - small coastal boy wallpaper toddler room idea in San Francisco with green walls
Toddler room - small coastal boy wallpaper toddler room idea in San Francisco with green walls
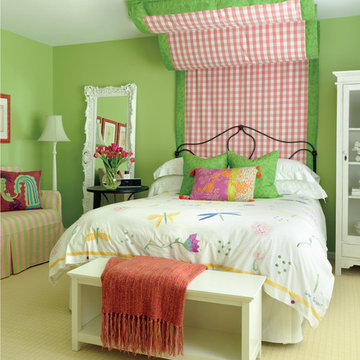
Alise O'Brien Photography
Inspiration for a mid-sized timeless girl carpeted kids' room remodel in Other with green walls
Inspiration for a mid-sized timeless girl carpeted kids' room remodel in Other with green walls
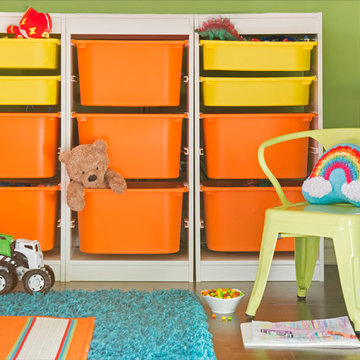
Putting the 'fun' in functional, a main priority in designing this kids play room was to make sure everything could stay organized when playtime is over. This bright storage unit makes clean up easy. Photography by Jane Beiles
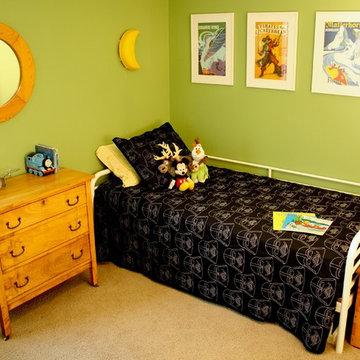
This boys room balances old wooden furniture (family pieces!) and modern, clean lines! By using vintage style prints, the two divergent styles are combined and brought together in an heirloom modern finish!
Kids' Room with Green Walls Ideas
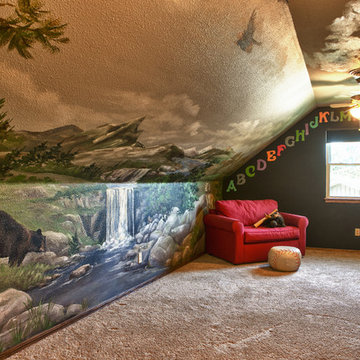
Example of a large mountain style gender-neutral carpeted kids' room design in Dallas with green walls
32





