All Wall Treatments Kids' Room with Green Walls Ideas
Refine by:
Budget
Sort by:Popular Today
1 - 20 of 347 photos
Item 1 of 3
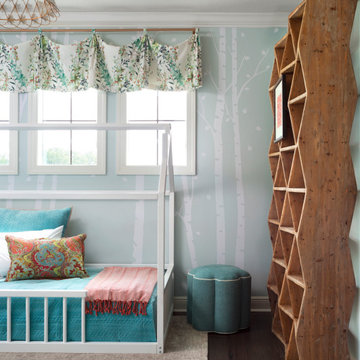
The littlest member of the family loves animals and it seemed only fitting that her bedroom should be filled with woodland creatures. Our team installed hundreds of white birch "trees, branches, and leaves". The colorful floral fabric treatment anchors the bed area. The chandelier is so little girl perfect. Porcelain flowers on a brass frame add just the right touch for the woodland bedroom. A large natural wood toned bookcase provides storage for books, treasures, and collections. We anchored it to the wall for safety.
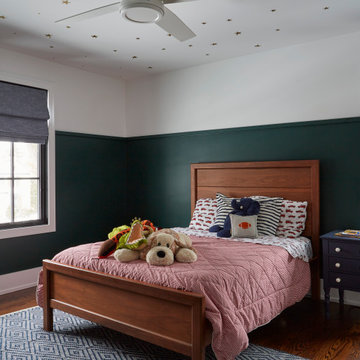
Example of a mid-sized country medium tone wood floor, brown floor, wallpaper ceiling and wainscoting kids' room design in Chicago with green walls
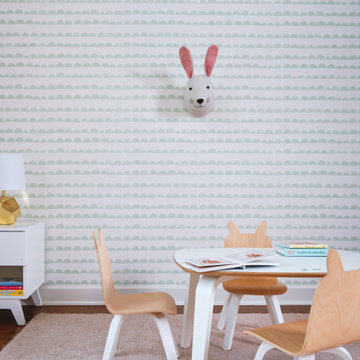
Breathe Design Studio helped this young family select their design finishes and furniture. Before the house was built, we were brought in to make selections from what the production builder offered and then make decisions about what to change after completion. Every detail from design to furnishing was accounted for from the beginning and the result is a serene modern home in the beautiful rolling hills of Bee Caves, Austin.
---
Project designed by the Atomic Ranch featured modern designers at Breathe Design Studio. From their Austin design studio, they serve an eclectic and accomplished nationwide clientele including in Palm Springs, LA, and the San Francisco Bay Area.
For more about Breathe Design Studio, see here: https://www.breathedesignstudio.com/
To learn more about this project, see here: https://www.breathedesignstudio.com/sereneproduction
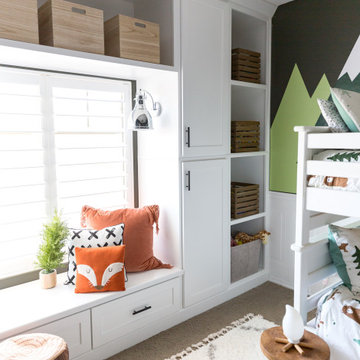
This kids bunk bed room has a camping and outdoor vibe. The kids love hiking and being outdoors and this room was perfect for some mountain decals and a little pretend fireplace. We also added custom cabinets around the reading nook bench under the window.
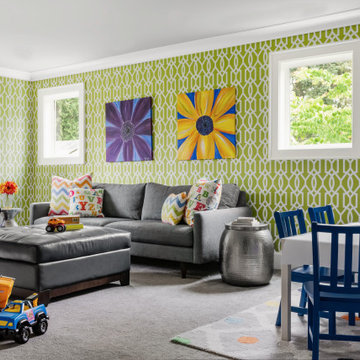
Kid's Playroom in Modern Farmhouse style home
Example of a large transitional gender-neutral carpeted, gray floor and wallpaper kids' room design in Seattle with green walls
Example of a large transitional gender-neutral carpeted, gray floor and wallpaper kids' room design in Seattle with green walls
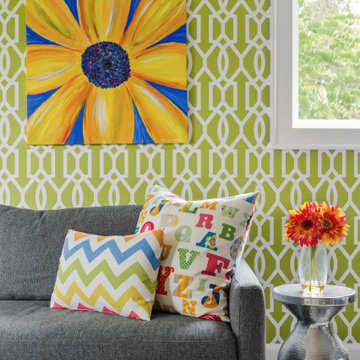
Kid's Playroom in Modern Farmhouse style home
Example of a large transitional gender-neutral carpeted, gray floor and wallpaper kids' room design in Seattle with green walls
Example of a large transitional gender-neutral carpeted, gray floor and wallpaper kids' room design in Seattle with green walls
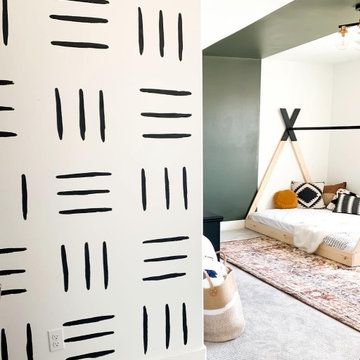
Super cute custom design featuring a color block accent strip and slat wall accent.
Example of a mid-sized minimalist gender-neutral carpeted, gray floor and wood wall kids' bedroom design in Indianapolis with green walls
Example of a mid-sized minimalist gender-neutral carpeted, gray floor and wood wall kids' bedroom design in Indianapolis with green walls
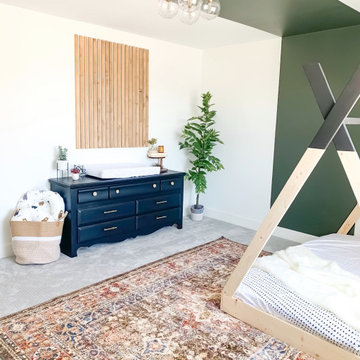
Super cute custom design featuring a color block accent strip and slat wall accent.
Kids' bedroom - mid-sized modern gender-neutral carpeted, gray floor and wood wall kids' bedroom idea in Indianapolis with green walls
Kids' bedroom - mid-sized modern gender-neutral carpeted, gray floor and wood wall kids' bedroom idea in Indianapolis with green walls
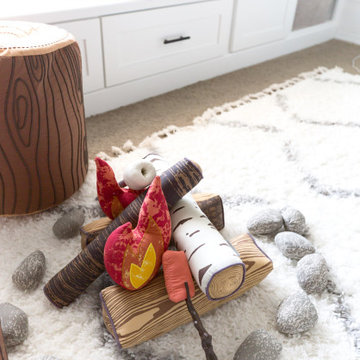
This kids bunk bed room has a camping and outdoor vibe. The kids love hiking and being outdoors and this room was perfect for some mountain decals and a little pretend fireplace. We also added custom cabinets around the reading nook bench under the window.
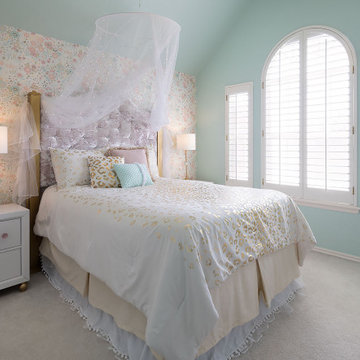
Transitional girl carpeted, beige floor, vaulted ceiling and wallpaper kids' room photo in Oklahoma City with green walls
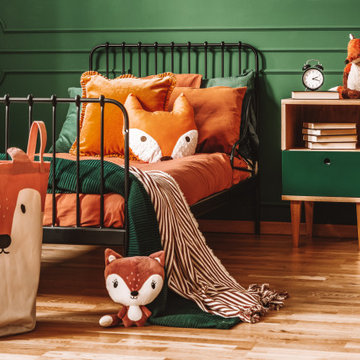
Kids room and study room design.
Kids' room - large contemporary gender-neutral medium tone wood floor, multicolored floor and wall paneling kids' room idea in Portland with green walls
Kids' room - large contemporary gender-neutral medium tone wood floor, multicolored floor and wall paneling kids' room idea in Portland with green walls
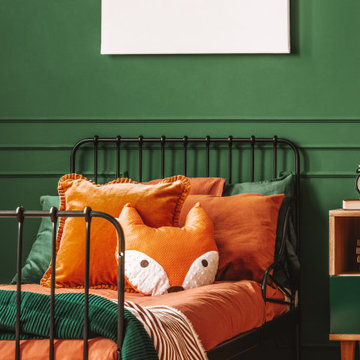
Kids room and study room design.
Large trendy gender-neutral medium tone wood floor, multicolored floor and wall paneling kids' room photo in Portland with green walls
Large trendy gender-neutral medium tone wood floor, multicolored floor and wall paneling kids' room photo in Portland with green walls
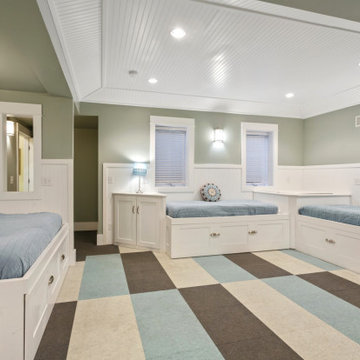
Kids' bedroom - mid-sized coastal carpeted, multicolored floor, coffered ceiling and wainscoting kids' bedroom idea in Chicago with green walls
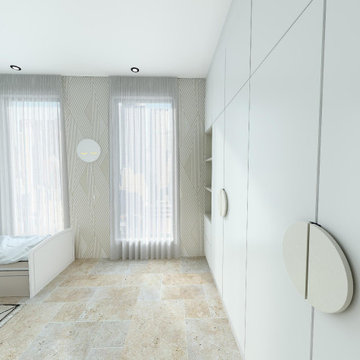
Beautiful minimalist kids' bedroom with geometrical wallpaper.
Kids' room - mid-sized contemporary gender-neutral terra-cotta tile, beige floor and wallpaper kids' room idea in Los Angeles with green walls
Kids' room - mid-sized contemporary gender-neutral terra-cotta tile, beige floor and wallpaper kids' room idea in Los Angeles with green walls
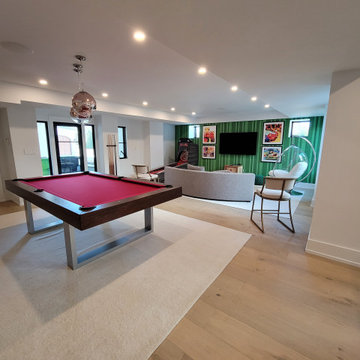
Inspiration for a large contemporary gender-neutral light wood floor and wallpaper kids' room remodel in Other with green walls
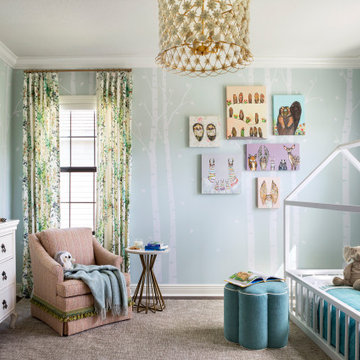
The littlest member of the family loves animals and it seemed only fitting that her bedroom should be filled with woodland creatures. Our team installed hundreds of white birch wallpaper "trees, branches, and leaves". A collage of canvas artwork depicts animals while colorful drapery make the room feel cozy. An upholstered swivel chair is the perfect for reading stories and a large area rug serves a playtime central.
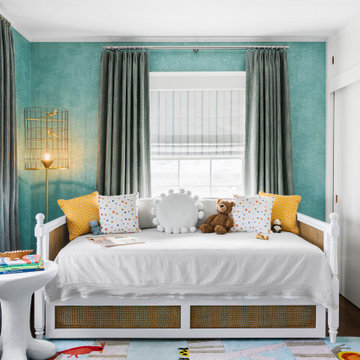
Small transitional gender-neutral medium tone wood floor, brown floor and wallpaper kids' room photo in San Francisco with green walls

Our Austin studio decided to go bold with this project by ensuring that each space had a unique identity in the Mid-Century Modern style bathroom, butler's pantry, and mudroom. We covered the bathroom walls and flooring with stylish beige and yellow tile that was cleverly installed to look like two different patterns. The mint cabinet and pink vanity reflect the mid-century color palette. The stylish knobs and fittings add an extra splash of fun to the bathroom.
The butler's pantry is located right behind the kitchen and serves multiple functions like storage, a study area, and a bar. We went with a moody blue color for the cabinets and included a raw wood open shelf to give depth and warmth to the space. We went with some gorgeous artistic tiles that create a bold, intriguing look in the space.
In the mudroom, we used siding materials to create a shiplap effect to create warmth and texture – a homage to the classic Mid-Century Modern design. We used the same blue from the butler's pantry to create a cohesive effect. The large mint cabinets add a lighter touch to the space.
---
Project designed by the Atomic Ranch featured modern designers at Breathe Design Studio. From their Austin design studio, they serve an eclectic and accomplished nationwide clientele including in Palm Springs, LA, and the San Francisco Bay Area.
For more about Breathe Design Studio, see here: https://www.breathedesignstudio.com/
To learn more about this project, see here: https://www.breathedesignstudio.com/atomic-ranch
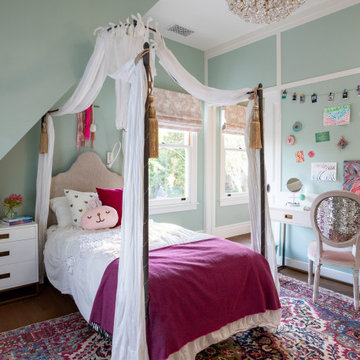
Large transitional girl medium tone wood floor, brown floor, vaulted ceiling and wall paneling kids' room photo in Other with green walls
All Wall Treatments Kids' Room with Green Walls Ideas
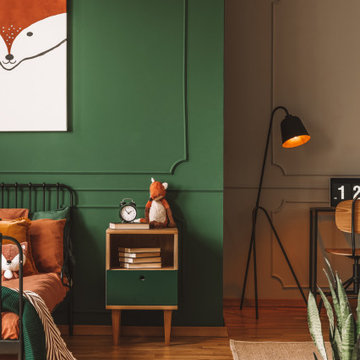
Kids room and study room design.
Inspiration for a large contemporary gender-neutral medium tone wood floor, multicolored floor and wall paneling kids' room remodel in Portland with green walls
Inspiration for a large contemporary gender-neutral medium tone wood floor, multicolored floor and wall paneling kids' room remodel in Portland with green walls
1





