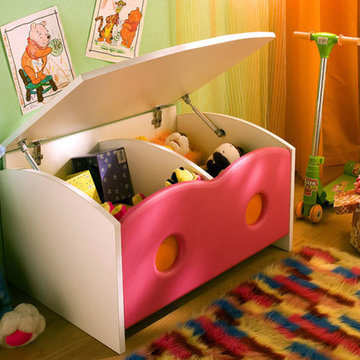Light Wood Floor Kids' Room with Green Walls Ideas
Refine by:
Budget
Sort by:Popular Today
1 - 20 of 450 photos
Item 1 of 3
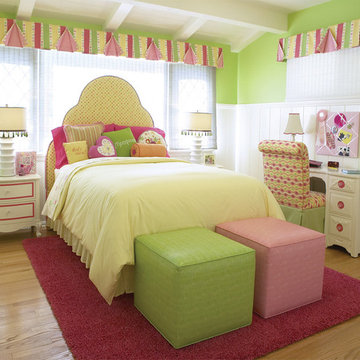
Anthony Nex Photography
Example of a mid-sized trendy girl light wood floor kids' room design in Phoenix with green walls
Example of a mid-sized trendy girl light wood floor kids' room design in Phoenix with green walls
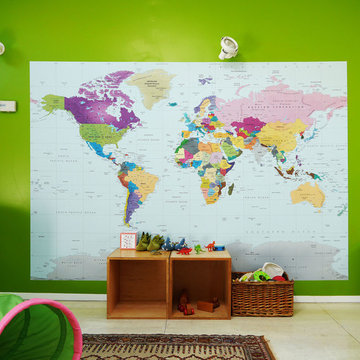
Photo: Nasozi Kakembo © 2015 Houzz
Example of a large trendy light wood floor kids' room design in New York with green walls
Example of a large trendy light wood floor kids' room design in New York with green walls
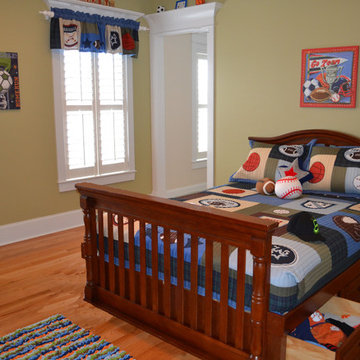
Updated toddler room into sports bedroom. Custom-made bed using the front and back crib pieces and added six drawers to the base for extra-storage.
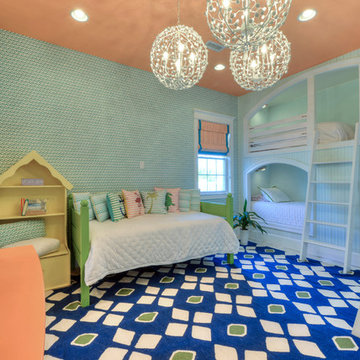
Example of a beach style gender-neutral light wood floor and gray floor kids' room design in Philadelphia with green walls
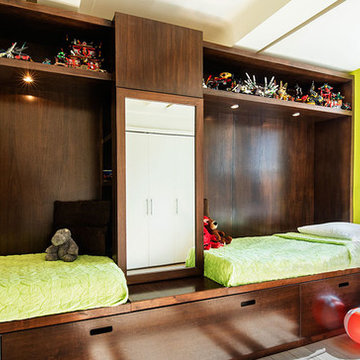
Inspiration for a mid-sized modern boy light wood floor kids' room remodel in New York with green walls
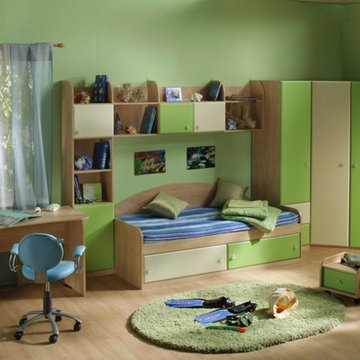
Small minimalist gender-neutral light wood floor kids' bedroom photo in Miami with green walls
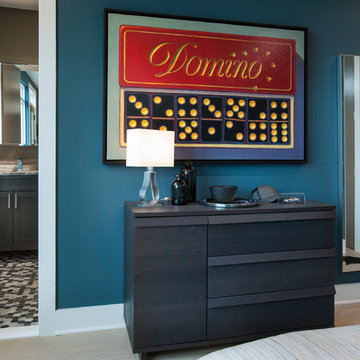
A modern inspired, contemporary town house in Philadelphia's most historic neighborhood. This custom built luxurious home provides state of the art urban living on six levels with all the conveniences of suburban homes. Vertical staking allows for each floor to have its own function, feel, style and purpose, yet they all blend to create a rarely seen home. A six-level elevator makes movement easy throughout. With over 5,000 square feet of usable indoor space and over 1,200 square feet of usable exterior space, this is urban living at its best. Breathtaking 360 degree views from the roof deck with outdoor kitchen and plunge pool makes this home a 365 day a year oasis in the city. Photography by Jay Greene.
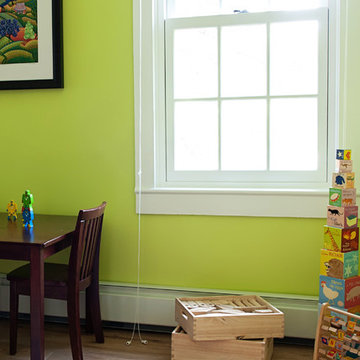
Rashmi Pappu
Example of a mid-sized country gender-neutral light wood floor kids' room design in DC Metro with green walls
Example of a mid-sized country gender-neutral light wood floor kids' room design in DC Metro with green walls
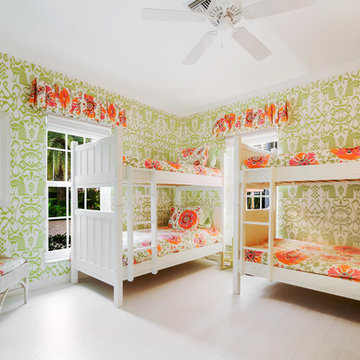
Beach style gender-neutral light wood floor and beige floor kids' bedroom photo in Miami with green walls
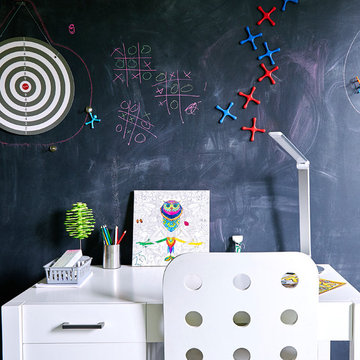
Alyssa Kirsten
Example of a small trendy gender-neutral light wood floor kids' room design in New York with green walls
Example of a small trendy gender-neutral light wood floor kids' room design in New York with green walls
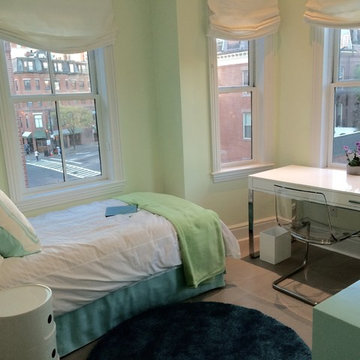
A modern young girl's bedroom with clear color chosen by this young lady and simple modern furniture. Some retail items (desk, desk chair, side table are mixed with custom items, bed, dresser, mirror and roman shades for a lovely space for a young girl.
Design and photo by Lucien Allaire
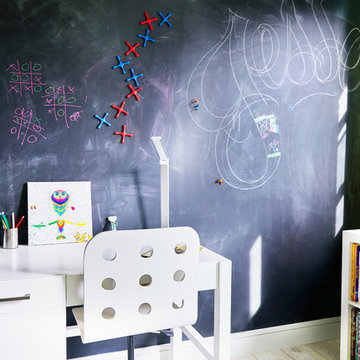
Alyssa Kirsten
Small trendy gender-neutral light wood floor kids' room photo in New York with green walls
Small trendy gender-neutral light wood floor kids' room photo in New York with green walls
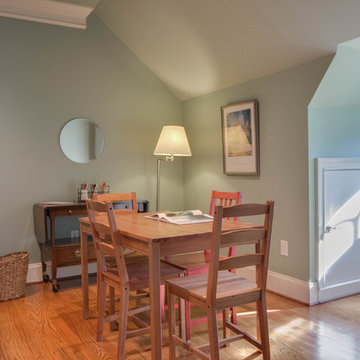
Purcell Group(Sherilee Thevinin)
Example of a small classic gender-neutral light wood floor kids' room design in Atlanta with green walls
Example of a small classic gender-neutral light wood floor kids' room design in Atlanta with green walls
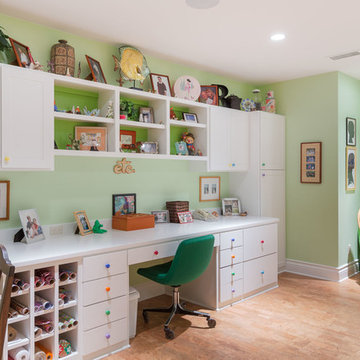
Inspiration for a mid-sized transitional gender-neutral light wood floor and beige floor kids' room remodel in Denver with green walls
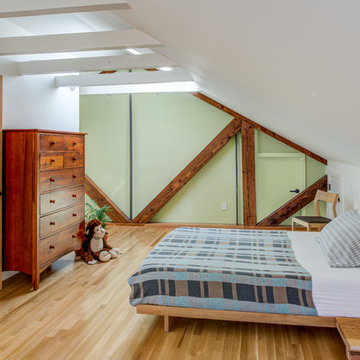
Kids' bedroom - craftsman light wood floor and beige floor kids' bedroom idea in San Francisco with green walls
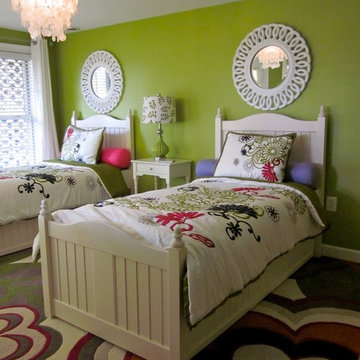
Kids' room - mid-sized transitional light wood floor kids' room idea in DC Metro with green walls
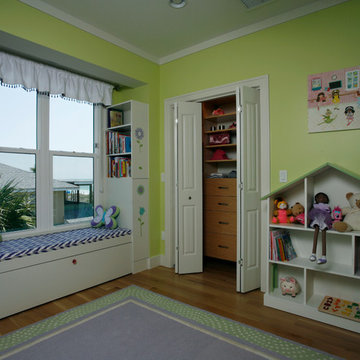
This photo shows one of the kids bedrooms. It has built-in storage in the closet, and in the window seat area. The windows are double hung PGT impact units. Photo by Frank Baptie
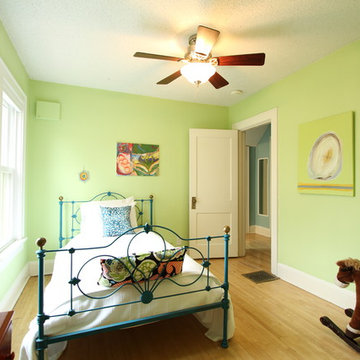
Inspiration for an eclectic light wood floor childrens' room remodel in Minneapolis with green walls
Light Wood Floor Kids' Room with Green Walls Ideas
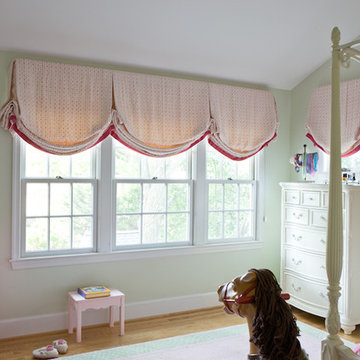
Meet Kim: a partner in a downtown law firm. To say that she is short on time is a giant understatement. In the rare event she has a free moment, she wants to spend it with her kids, not fussing over home decor.
That’s my cue!
Kim is my favorite type of client. She didn’t know where to go or what to do. She leaned on me to explain and articulate design and style.
She looked to me to make her home a mirror of her best self. Easy peasy lemon squeezy. Fantastic human giving me a blank slate? Yes please!
While Kim’s traditional home had a great layout and good bones, it needed updating to make it contemporary and fresh. It needed fixtures and knobs from this century. It needed a Lulu DK roman shade in the powder room. It needed a durable, snuggle-ready sofa with tufting and little patterns of texture. It needed drapery with small-scale drama. Throw in a Thomas O’ Brian cocktail table, and now there’s no shortage of conversation pieces.
Little spaces make me happy – they are the most intimate snapshot of your entire home’s aesthetic – and this house has some good ones.
I couldn’t wait to work with the nooks and crannies of this house. Kim’s sitting room, a small den off of the master bedroom, morphed into a craveable cozy space, a quiet adult respite from the occasional chaos of raising a family. The kitchen evolved into something quite unique: playful yet modest, dressed-up but centered. We used a favorite Lucy Rose fabric and Galbraith & Paul pillows to work perfectly with a fresh color palette selected during a prior-to-me renovation. A locally made kitchen farm table fit right in with the high-fashioned quirky blend of color, texture, and pattern.
High-End + Color = Fun + Functional
This is how we articulated Kim’s style and personality. She trusted me with her inner self, allowing me to get to know her and her real, everyday life. I built her a special space to reflect the beautiful life she made for herself. Nothing too fancy or off-limits to little hands, nothing too stuffy (snore!). Everything 100% HER. #nailedit See more Safferstone stuff at www.safferstone.com. Connect with us on Facebook, get inspired on Pinterest, and share modern musings on life & design on Instagram. Or, send us a love note at hello@safferstone.com.
Photo: Angie Seckinger
1






