Kitchen Pantry Ideas
Refine by:
Budget
Sort by:Popular Today
161 - 180 of 46,903 photos
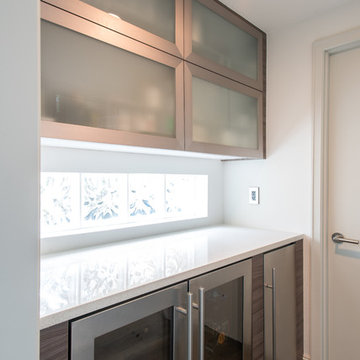
A butler's pantry off of the kitchen houses two under counter beverage fridges and an ice maker. The upper cabinets are equipped with Blum's Tip-On hardware to make opening and closing easy without taking away from the aesthetic of the cabinet fronts.
Designer: Debra Owens
Photographer: Michael Hunter

Beveled subway tile backsplash in a herringbone pattern. Pot filler over induction cooktop for convenience.
Nathan Williams, Van Earl Photography www.VanEarlPhotography.com

View of off-kitchen sitting room
Transitional porcelain tile and gray floor kitchen pantry photo in Houston with flat-panel cabinets, white cabinets, gray backsplash, porcelain backsplash and yellow countertops
Transitional porcelain tile and gray floor kitchen pantry photo in Houston with flat-panel cabinets, white cabinets, gray backsplash, porcelain backsplash and yellow countertops
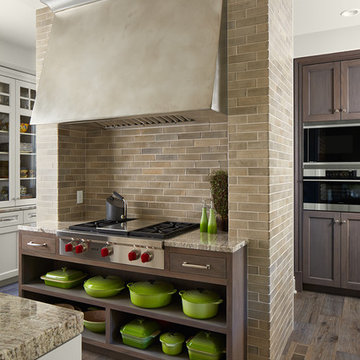
Transitional kitchen combining a soft white paint with a smokey stained walnut.
Large transitional medium tone wood floor kitchen pantry photo in Minneapolis with flat-panel cabinets, granite countertops, beige backsplash, paneled appliances and an island
Large transitional medium tone wood floor kitchen pantry photo in Minneapolis with flat-panel cabinets, granite countertops, beige backsplash, paneled appliances and an island
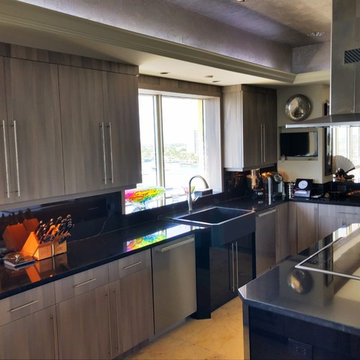
Inspiration for a large contemporary u-shaped ceramic tile and beige floor kitchen pantry remodel in Miami with a farmhouse sink, flat-panel cabinets, gray cabinets, granite countertops, black backsplash, an island and black countertops
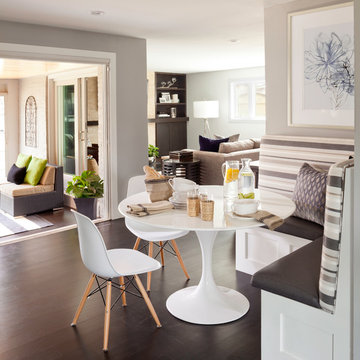
Susie Brenner Photography
Example of a large trendy l-shaped dark wood floor kitchen pantry design in Denver with an undermount sink, shaker cabinets, white cabinets, quartz countertops, gray backsplash, ceramic backsplash, stainless steel appliances and a peninsula
Example of a large trendy l-shaped dark wood floor kitchen pantry design in Denver with an undermount sink, shaker cabinets, white cabinets, quartz countertops, gray backsplash, ceramic backsplash, stainless steel appliances and a peninsula
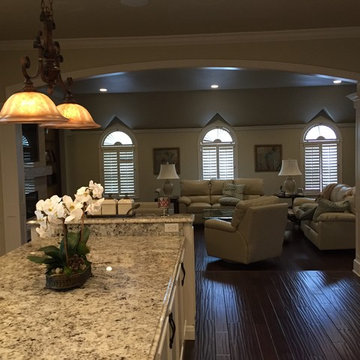
This homeowner inspired of a French Colonial kitchen & master bath in his expansive new addition. We were able to incorporate his favorite design elements while staying within budget for a truly breathtaking finished product! The kitchen was designed using Starmark Cabinetry's Huntingford Maple door style finished in a tinted varnish color called Macadamia. The hardware used is from Berenson's Opus Collection in Rubbed Bronze.
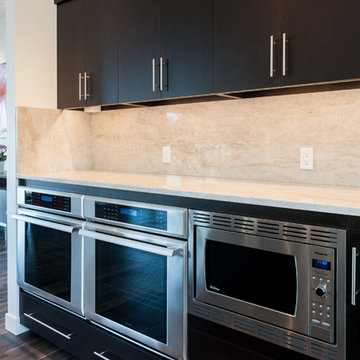
Jesse Young Property and Real Estate Photography
Kitchen pantry - large contemporary l-shaped medium tone wood floor kitchen pantry idea in Phoenix with an undermount sink, flat-panel cabinets, dark wood cabinets, granite countertops, beige backsplash, stone slab backsplash, stainless steel appliances and an island
Kitchen pantry - large contemporary l-shaped medium tone wood floor kitchen pantry idea in Phoenix with an undermount sink, flat-panel cabinets, dark wood cabinets, granite countertops, beige backsplash, stone slab backsplash, stainless steel appliances and an island

This creative transitional space was transformed from a very dated layout that did not function well for our homeowners - who enjoy cooking for both their family and friends. They found themselves cooking on a 30" by 36" tiny island in an area that had much more potential. A completely new floor plan was in order. An unnecessary hallway was removed to create additional space and a new traffic pattern. New doorways were created for access from the garage and to the laundry. Just a couple of highlights in this all Thermador appliance professional kitchen are the 10 ft island with two dishwashers (also note the heated tile area on the functional side of the island), double floor to ceiling pull-out pantries flanking the refrigerator, stylish soffited area at the range complete with burnished steel, niches and shelving for storage. Contemporary organic pendants add another unique texture to this beautiful, welcoming, one of a kind kitchen! Photos by David Cobb Photography.
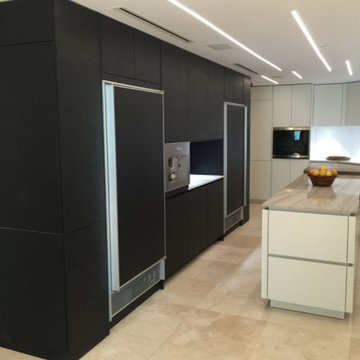
Kitchen pantry - mid-sized modern galley travertine floor kitchen pantry idea in Miami with flat-panel cabinets, white cabinets, stainless steel appliances, an island and granite countertops
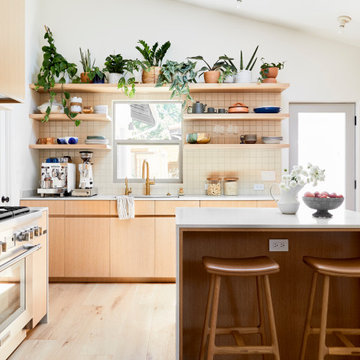
A backsplash of 3x3 Sheeted MosaicTile in creamy Milky Way blends perfectly with the blonde wood of this brightly lit Los Angeles kitchen.
Example of a small trendy u-shaped kitchen pantry design in Los Angeles with a farmhouse sink, beige backsplash, ceramic backsplash, stainless steel appliances and an island
Example of a small trendy u-shaped kitchen pantry design in Los Angeles with a farmhouse sink, beige backsplash, ceramic backsplash, stainless steel appliances and an island
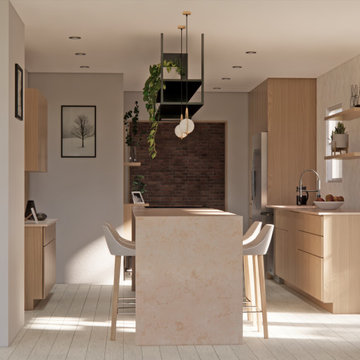
young family, with two lovely dogs, wants to renovate the current kitchen space, they would like to have more family moments in that space; currently, the kitchen has peninsula cabinets, and upper cabinets on the sink wall, on the same side of the room the range and the fresh are located, the pantry is on one of the corners of the room. they have a breakfast table and a nice window with some plants in the room.
The main proposal is open the space to the sunlight, the pantry room, and the ceiling fort-down will be demolished, the nice window will be substituted for a french door, now the residents can be outside on the patio from the kitchen.
A new set of high cabinets, for the new pantry area, integrate the new location of the refrigerator, and continue the sink and dishwasher in the same place.
Proposed an island with the breakfast table integrated, the new range will be in the island, for have more space for work with the food preparation, the microwave will be located under the cabinets on the island and the range's hood will be integrated with open metal shelves.

Inspiration for a large transitional dark wood floor and brown floor kitchen pantry remodel in Dallas with a farmhouse sink, recessed-panel cabinets, gray cabinets, granite countertops, gray backsplash, glass tile backsplash, stainless steel appliances and two islands
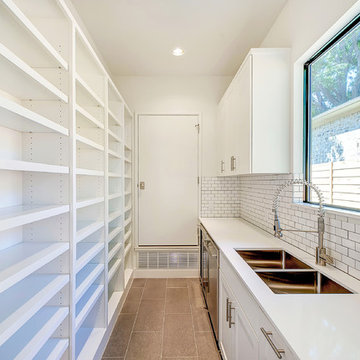
Charles Lauersdorf
Kitchen pantry - mid-sized modern single-wall porcelain tile kitchen pantry idea in Dallas with an undermount sink, shaker cabinets, white cabinets, quartz countertops, white backsplash, subway tile backsplash and stainless steel appliances
Kitchen pantry - mid-sized modern single-wall porcelain tile kitchen pantry idea in Dallas with an undermount sink, shaker cabinets, white cabinets, quartz countertops, white backsplash, subway tile backsplash and stainless steel appliances
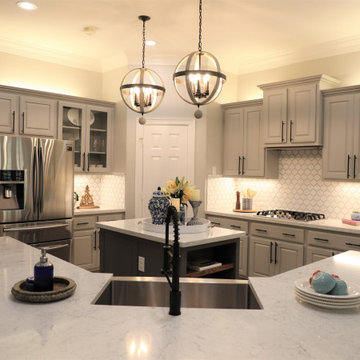
An incredible kitchen transformation with light gray kitchen cabinets, black pulls, an amazing kitchen knock addition with custom made built ins and custom made cushions/pillows, in addition 2 two rustic chandeliers as masterpieces over the kitchen island.
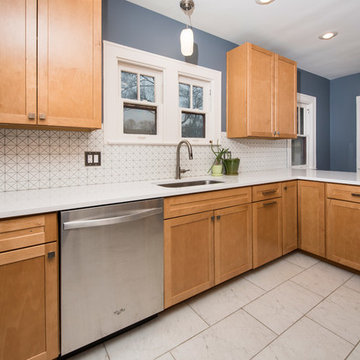
Whonsetler Photography
Inspiration for a mid-sized galley porcelain tile kitchen pantry remodel in Indianapolis with a drop-in sink, shaker cabinets, medium tone wood cabinets, quartz countertops, white backsplash, porcelain backsplash, stainless steel appliances and a peninsula
Inspiration for a mid-sized galley porcelain tile kitchen pantry remodel in Indianapolis with a drop-in sink, shaker cabinets, medium tone wood cabinets, quartz countertops, white backsplash, porcelain backsplash, stainless steel appliances and a peninsula
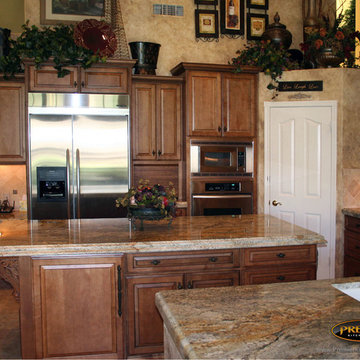
Cabinets: Medallion, Designer, Brookhill, Maple, Harvest Bronze
Countertop: Granite, Juperiana Persa
Appliances: KitchenAid - 42" Fridge, 36.5" Glass Top Range, 30" Convection Oven, 24" Under Counter Fridge, 24" Micro/Conv.
Flooring: Emser, Travertine, Ancient Tumbled
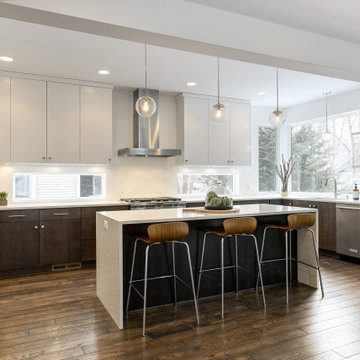
Example of a large minimalist u-shaped dark wood floor, brown floor and vaulted ceiling kitchen pantry design in Minneapolis with flat-panel cabinets, white cabinets, quartz countertops, white backsplash, an island, white countertops, a single-bowl sink and stainless steel appliances
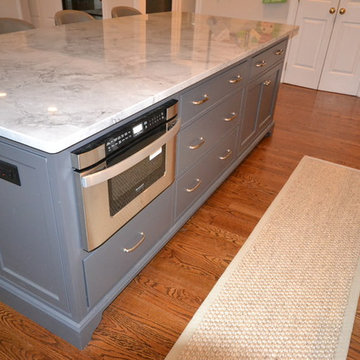
Gorgeous kitchen remodel. Customer selected beautiful materials and textures that highlight their space. Fieldstone cabinetry in LaGrange door style, beaded inset, perimeter is painted Macadamia and the island focal point is Peppercord paint. The countertops are Super White Quartzite. The tile is Arabescato Carrara in a herringbone pattern. The floors were refinished in a medium stain.
Kitchen Pantry Ideas
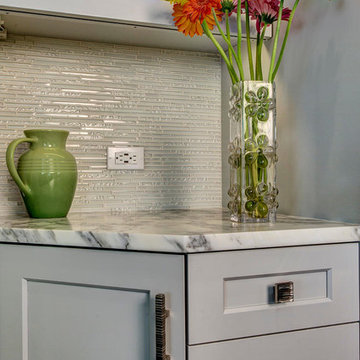
Inspiration for a large transitional u-shaped dark wood floor kitchen pantry remodel in Seattle with a single-bowl sink, gray cabinets, white backsplash, stainless steel appliances and an island
9





