Kitchen Pantry with an Undermount Sink Ideas
Refine by:
Budget
Sort by:Popular Today
121 - 140 of 16,681 photos
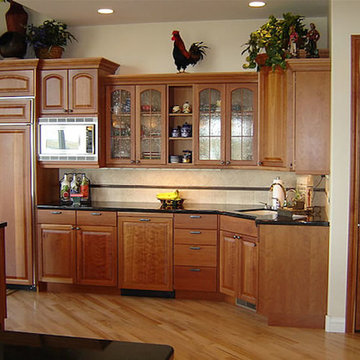
Kitchen pantry - mid-sized country l-shaped light wood floor and beige floor kitchen pantry idea in Denver with an undermount sink, raised-panel cabinets, medium tone wood cabinets, granite countertops, beige backsplash, stone tile backsplash, an island and paneled appliances
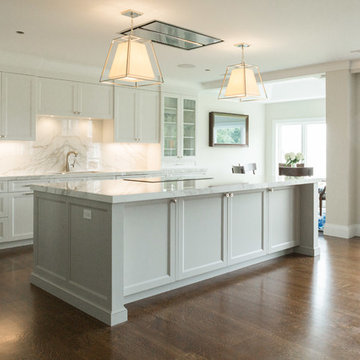
Neolith Estatuario Polished 2" thick mitered counter tops and book matched backsplash, SubZero 36" Integrated refrigerator with drawers, Wolf M Series transition ovens, Armac Martin Polished Nickel hardware, Hafele pull-out pantry racks, Oyster Gray island, Decorator White
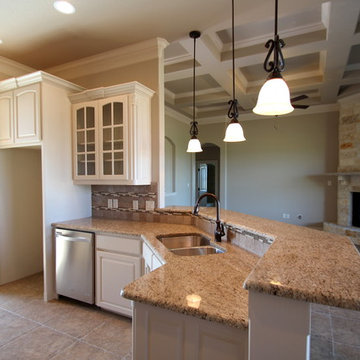
Mid-sized u-shaped ceramic tile kitchen pantry photo in Dallas with an undermount sink, raised-panel cabinets, white cabinets, granite countertops, brown backsplash, stone tile backsplash and stainless steel appliances

Small transitional u-shaped vinyl floor and brown floor kitchen pantry photo in Other with an undermount sink, beige cabinets, quartz countertops, multicolored backsplash, quartz backsplash, stainless steel appliances and multicolored countertops
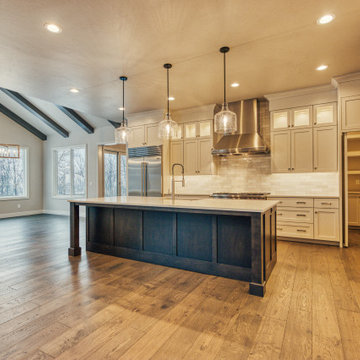
Example of a large transitional l-shaped medium tone wood floor and brown floor kitchen pantry design in Other with an undermount sink, shaker cabinets, white cabinets, quartz countertops, white backsplash, ceramic backsplash, stainless steel appliances, an island and white countertops
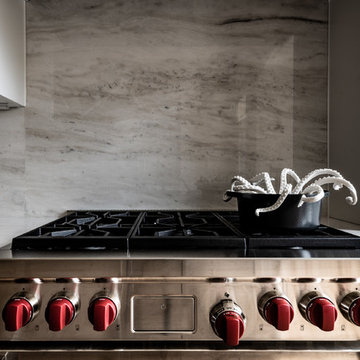
Washington DC - Mid Century Modern with a Contemporary Flare - Kitchen
Design by #JenniferGilmer and #ScottStultz4JenniferGilmer in Washington, D.C
Photography by Keith Miller Keiana Photography
http://www.gilmerkitchens.com/portfolio-view/mid-century-kitchen-washington-dc/
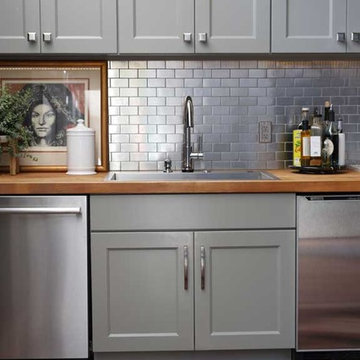
Historical Renovation
Objective: The homeowners asked us to join the project after partial demo and construction was in full
swing. Their desire was to significantly enlarge and update the charming mid-century modern home to
meet the needs of their joined families and frequent social gatherings. It was critical though that the
expansion be seamless between old and new, where one feels as if the home “has always been this
way”.
Solution: We created spaces within rooms that allowed family to gather and socialize freely or allow for
private conversations. As constant entertainers, the couple wanted easier access to their favorite wines
than having to go to the basement cellar. A custom glass and stainless steel wine cellar was created
where bottles seem to float in the space between the dining room and kitchen area.
A nineteen foot long island dominates the great room as well as any social gathering where it is
generally spread from end to end with food and surrounded by friends and family.
Aside of the master suite, three oversized bedrooms each with a large en suite bath provide plenty of
space for kids returning from college and frequent visits from friends and family.
A neutral color palette was chosen throughout to bring warmth into the space but not fight with the
clients’ collections of art, antique rugs and furnishings. Soaring ceiling, windows and huge sliding doors
bring the naturalness of the large wooded lot inside while lots of natural wood and stone was used to
further complement the outdoors and their love of nature.
Outside, a large ground level fire-pit surrounded by comfortable chairs is another favorite gathering
spot.
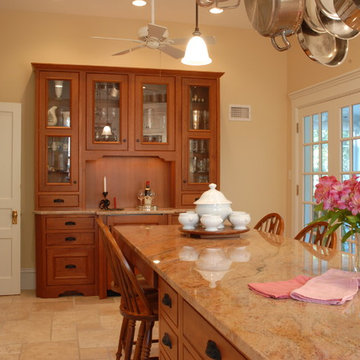
Inset Beaded Cabinetry on Perimeter in Icing. Cherry, Inset Beaded Cabinetry on Island and Hutch cabinet.
Mid-sized country u-shaped ceramic tile kitchen pantry photo in Wichita with an undermount sink, beaded inset cabinets, white cabinets, granite countertops, paneled appliances and an island
Mid-sized country u-shaped ceramic tile kitchen pantry photo in Wichita with an undermount sink, beaded inset cabinets, white cabinets, granite countertops, paneled appliances and an island
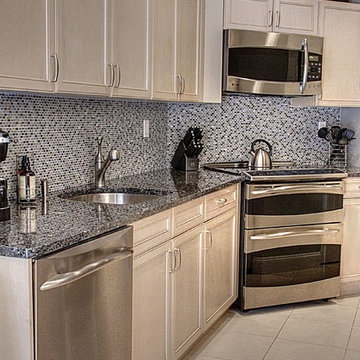
David Landy of Designer's Eye Photography
Kitchen pantry - mid-sized transitional galley ceramic tile kitchen pantry idea in New York with an undermount sink, raised-panel cabinets, light wood cabinets, granite countertops, multicolored backsplash, mosaic tile backsplash, stainless steel appliances and no island
Kitchen pantry - mid-sized transitional galley ceramic tile kitchen pantry idea in New York with an undermount sink, raised-panel cabinets, light wood cabinets, granite countertops, multicolored backsplash, mosaic tile backsplash, stainless steel appliances and no island
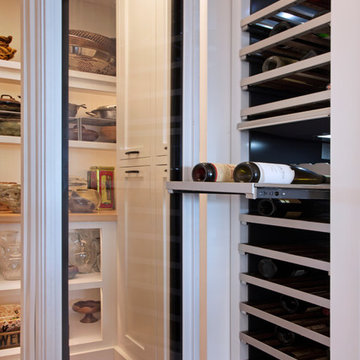
Jeri Koegel
Mid-sized arts and crafts l-shaped light wood floor and beige floor kitchen pantry photo in Los Angeles with an undermount sink, shaker cabinets, white cabinets, quartzite countertops, white backsplash, stone slab backsplash, stainless steel appliances and an island
Mid-sized arts and crafts l-shaped light wood floor and beige floor kitchen pantry photo in Los Angeles with an undermount sink, shaker cabinets, white cabinets, quartzite countertops, white backsplash, stone slab backsplash, stainless steel appliances and an island

Large minimalist u-shaped light wood floor kitchen pantry photo in Kansas City with an undermount sink, flat-panel cabinets, dark wood cabinets, wood countertops, white backsplash, quartz backsplash, an island and black countertops
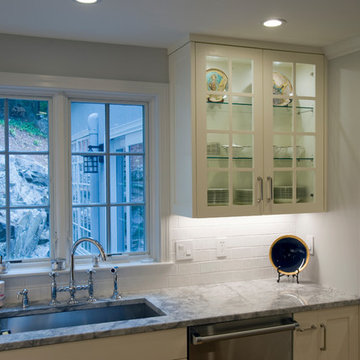
Lighted glass front cabinets with interior glass shelves make a beautiful display case.
Photo by Todd Gieg
Example of a mid-sized transitional l-shaped medium tone wood floor kitchen pantry design in Boston with an undermount sink, recessed-panel cabinets, white cabinets, quartzite countertops, white backsplash, subway tile backsplash, stainless steel appliances, an island and gray countertops
Example of a mid-sized transitional l-shaped medium tone wood floor kitchen pantry design in Boston with an undermount sink, recessed-panel cabinets, white cabinets, quartzite countertops, white backsplash, subway tile backsplash, stainless steel appliances, an island and gray countertops
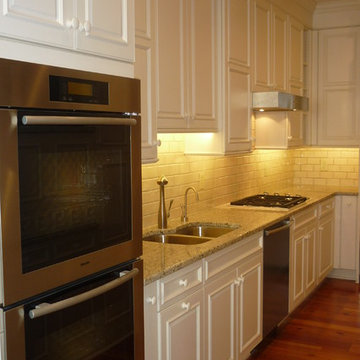
Designed by Regina Steverson
Installed by Duane Sisson
Inspiration for a small timeless galley medium tone wood floor kitchen pantry remodel in Charleston with an undermount sink, raised-panel cabinets, beige cabinets, granite countertops, beige backsplash, ceramic backsplash and stainless steel appliances
Inspiration for a small timeless galley medium tone wood floor kitchen pantry remodel in Charleston with an undermount sink, raised-panel cabinets, beige cabinets, granite countertops, beige backsplash, ceramic backsplash and stainless steel appliances
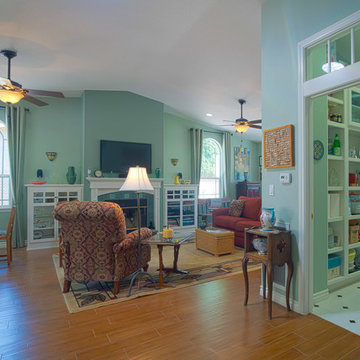
An addition inspired by a picture of a butler's pantry. A place for storage, entertaining, and relaxing. Craftsman decorating inspired by the Ahwahnee Hotel in Yosemite. The owners and I, with a bottle of red wine, drew out the final design of the pantry in pencil on the newly drywalled walls. The cabinet maker then came over for final measurements.
This was part of a larger addition. See "Yosemite Inspired Family Room" for more photos.
Doug Wade Photography
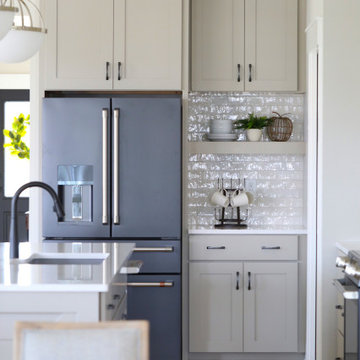
This stand-alone condominium blends traditional styles with modern farmhouse exterior features. Blurring the lines between condominium and home, the details are where this custom design stands out; from custom trim to beautiful ceiling treatments and careful consideration for how the spaces interact. The exterior of the home is detailed with white horizontal siding, vinyl board and batten, black windows, black asphalt shingles and accent metal roofing. Our design intent behind these stand-alone condominiums is to bring the maintenance free lifestyle with a space that feels like your own.
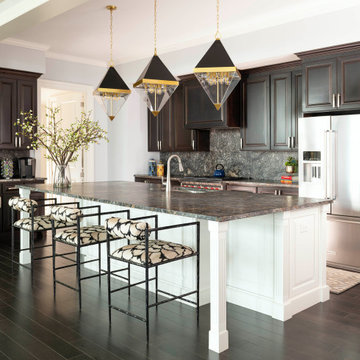
Large l-shaped vinyl floor, brown floor and exposed beam kitchen pantry photo in Other with an undermount sink, shaker cabinets, brown cabinets, multicolored backsplash, stone slab backsplash, stainless steel appliances, an island and multicolored countertops
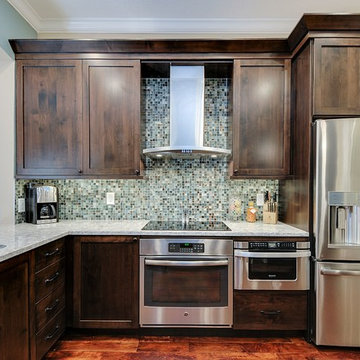
Rickie Agapito
Inspiration for a mid-sized contemporary l-shaped medium tone wood floor kitchen pantry remodel in Tampa with an undermount sink, shaker cabinets, dark wood cabinets, quartz countertops, blue backsplash, glass tile backsplash, stainless steel appliances and a peninsula
Inspiration for a mid-sized contemporary l-shaped medium tone wood floor kitchen pantry remodel in Tampa with an undermount sink, shaker cabinets, dark wood cabinets, quartz countertops, blue backsplash, glass tile backsplash, stainless steel appliances and a peninsula
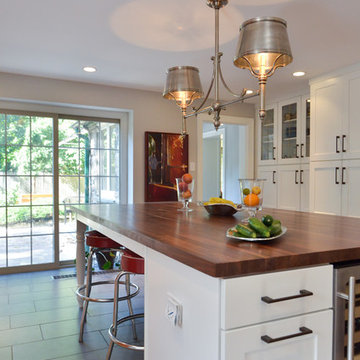
Orange accent colors and butcher block countertop bring warmth to this modern french kitchen design.
Kitchen pantry - large transitional u-shaped ceramic tile kitchen pantry idea in Philadelphia with an undermount sink, shaker cabinets, white cabinets, wood countertops, blue backsplash, porcelain backsplash, stainless steel appliances and an island
Kitchen pantry - large transitional u-shaped ceramic tile kitchen pantry idea in Philadelphia with an undermount sink, shaker cabinets, white cabinets, wood countertops, blue backsplash, porcelain backsplash, stainless steel appliances and an island
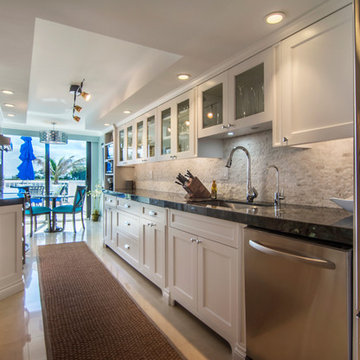
White Lacquer, Kitchen , and Calacatta Backsplashes, Neo-classical, Transitional, Hampton design, Gallery Cabinetry to ceiling, Palm Beach
Large transitional galley marble floor and beige floor kitchen pantry photo in Miami with an undermount sink, beaded inset cabinets, white cabinets, quartzite countertops, white backsplash, marble backsplash, stainless steel appliances and no island
Large transitional galley marble floor and beige floor kitchen pantry photo in Miami with an undermount sink, beaded inset cabinets, white cabinets, quartzite countertops, white backsplash, marble backsplash, stainless steel appliances and no island
Kitchen Pantry with an Undermount Sink Ideas
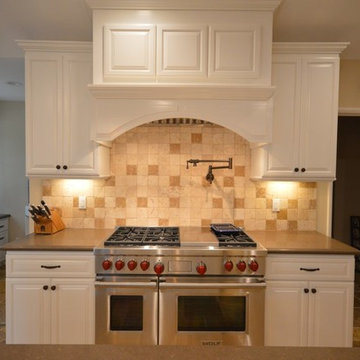
Steve S. Kossover
Inspiration for a huge timeless u-shaped travertine floor kitchen pantry remodel in Los Angeles with an undermount sink, raised-panel cabinets, light wood cabinets, quartz countertops, brown backsplash, stone tile backsplash, stainless steel appliances and an island
Inspiration for a huge timeless u-shaped travertine floor kitchen pantry remodel in Los Angeles with an undermount sink, raised-panel cabinets, light wood cabinets, quartz countertops, brown backsplash, stone tile backsplash, stainless steel appliances and an island
7





