Kitchen Pantry with an Undermount Sink Ideas
Refine by:
Budget
Sort by:Popular Today
61 - 80 of 16,681 photos
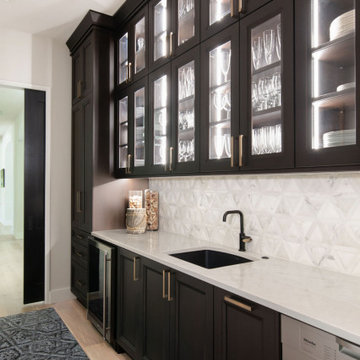
Inspiration for a large transitional galley light wood floor kitchen pantry remodel in Austin with an undermount sink, shaker cabinets, dark wood cabinets, quartzite countertops, white backsplash, marble backsplash, stainless steel appliances and white countertops

Minimal, white shaker cabinets brighten the room and help to solidify that mid-century modern feel my clients were seeking. However, my clients’ personality and that of the space shines through in the subway tiles’ pop of color. OK – maybe it’s a little more than a pop of color, but it takes this kitchen to the next level. The shiny, blue tile is an unexpected move that completely transforms this space.
Material choice in this project had more of a significance because the kitchen’s shape and size didn’t change and was still rather confined.
Because of this, the layout needed to be organized purposefully, leaving the real transformation up to the material.Material choice in this project had more of a significance because the kitchen’s shape and size didn’t change and was still rather confined.
Because of this, the layout needed to be organized purposefully, leaving the real transformation up to the material.
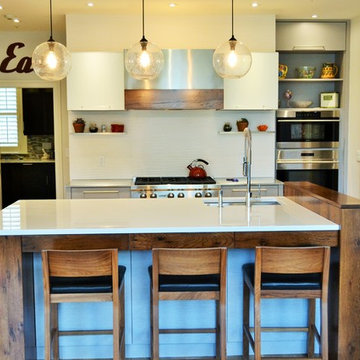
Lew Tischler
Large trendy l-shaped light wood floor kitchen pantry photo in New York with an undermount sink, glass-front cabinets, light wood cabinets, glass countertops, white backsplash, glass tile backsplash, stainless steel appliances and an island
Large trendy l-shaped light wood floor kitchen pantry photo in New York with an undermount sink, glass-front cabinets, light wood cabinets, glass countertops, white backsplash, glass tile backsplash, stainless steel appliances and an island
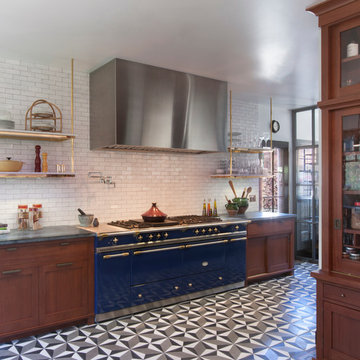
The tall, custom cabinet was inspired by old libraries. The range backsplash is handmade Moroccan tiles. Their uneven surface sparkles when the sunlight plays across them.
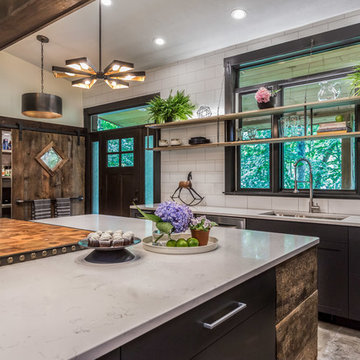
Brittany Fecteau
Kitchen pantry - large industrial l-shaped cement tile floor and gray floor kitchen pantry idea in Manchester with an undermount sink, flat-panel cabinets, black cabinets, quartz countertops, white backsplash, porcelain backsplash, stainless steel appliances, an island and white countertops
Kitchen pantry - large industrial l-shaped cement tile floor and gray floor kitchen pantry idea in Manchester with an undermount sink, flat-panel cabinets, black cabinets, quartz countertops, white backsplash, porcelain backsplash, stainless steel appliances, an island and white countertops
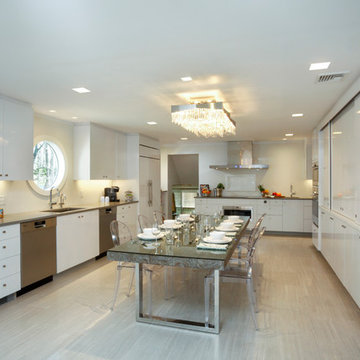
Catherine "Cie" Stroud Photography
Inspiration for a large modern travertine floor kitchen pantry remodel in New York with an undermount sink, flat-panel cabinets, white cabinets, quartz countertops, white backsplash, stone slab backsplash, paneled appliances and no island
Inspiration for a large modern travertine floor kitchen pantry remodel in New York with an undermount sink, flat-panel cabinets, white cabinets, quartz countertops, white backsplash, stone slab backsplash, paneled appliances and no island
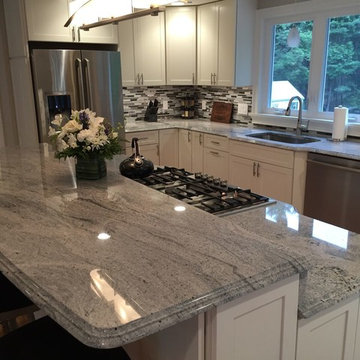
Mid-sized transitional u-shaped medium tone wood floor and brown floor kitchen pantry photo in Boston with white cabinets, granite countertops, stainless steel appliances, an island, an undermount sink, shaker cabinets, multicolored backsplash and glass tile backsplash

Mid-sized minimalist l-shaped light wood floor and brown floor kitchen pantry photo in Indianapolis with an undermount sink, flat-panel cabinets, dark wood cabinets, quartzite countertops, white backsplash, ceramic backsplash, stainless steel appliances, an island and white countertops
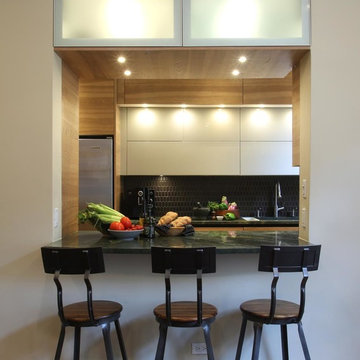
Inspiration for a small modern galley medium tone wood floor kitchen pantry remodel in New York with an undermount sink, flat-panel cabinets, white cabinets, stainless steel appliances, an island, black backsplash, ceramic backsplash and marble countertops
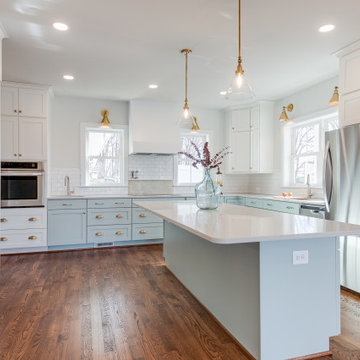
Inspiration for a large country l-shaped medium tone wood floor and brown floor kitchen pantry remodel in DC Metro with an undermount sink, shaker cabinets, blue cabinets, quartz countertops, white backsplash, subway tile backsplash, stainless steel appliances, an island and white countertops
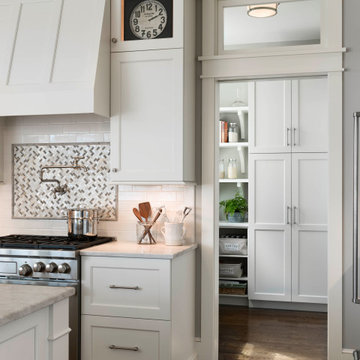
Kitchen pantry - large transitional u-shaped medium tone wood floor and brown floor kitchen pantry idea with an undermount sink, shaker cabinets, white cabinets, quartzite countertops, white backsplash, subway tile backsplash, stainless steel appliances, an island and white countertops
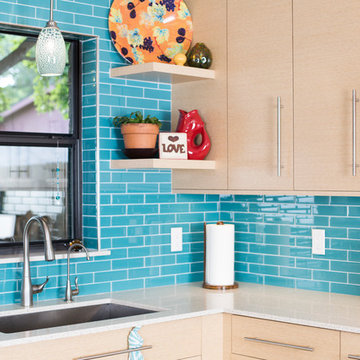
Executive Cabinets
Caesarstone Countertops
Kohler Vault Sink
Amerock Bar Pulls
Example of a mid-sized eclectic l-shaped concrete floor kitchen pantry design in Dallas with flat-panel cabinets, light wood cabinets, blue backsplash, stainless steel appliances, no island, an undermount sink, quartz countertops and subway tile backsplash
Example of a mid-sized eclectic l-shaped concrete floor kitchen pantry design in Dallas with flat-panel cabinets, light wood cabinets, blue backsplash, stainless steel appliances, no island, an undermount sink, quartz countertops and subway tile backsplash
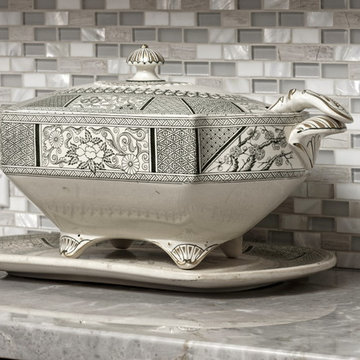
A close up of the mosaic backsplash showcases the lovely mixture of stone, glass, and mother of pearl - complimenting the Dulce Vita quartzite countertops.

Mid-sized mid-century modern l-shaped vinyl floor and exposed beam kitchen pantry photo in San Francisco with an undermount sink, flat-panel cabinets, medium tone wood cabinets, multicolored backsplash, paneled appliances, an island and multicolored countertops
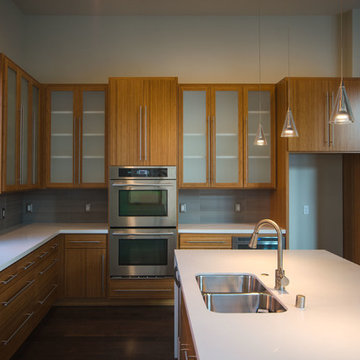
Bamboo kitchen cabinetry with Ceasarstone counters. Satin etch glass uppers with Modern linear hardware.
Kitchen pantry - mid-sized contemporary l-shaped medium tone wood floor kitchen pantry idea in Sacramento with an undermount sink, flat-panel cabinets, dark wood cabinets, quartz countertops, gray backsplash, ceramic backsplash, stainless steel appliances and an island
Kitchen pantry - mid-sized contemporary l-shaped medium tone wood floor kitchen pantry idea in Sacramento with an undermount sink, flat-panel cabinets, dark wood cabinets, quartz countertops, gray backsplash, ceramic backsplash, stainless steel appliances and an island
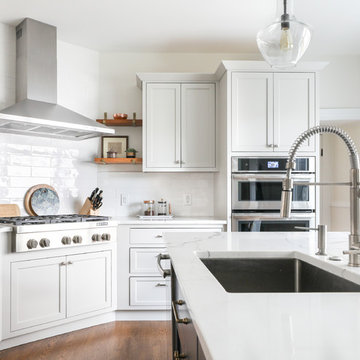
Floating shelves with brass hardware frame the stainless steel hood, adding to the mixed metals in this kitchen space.
Photos by VLG Photography
Large transitional u-shaped medium tone wood floor kitchen pantry photo in New York with an undermount sink, beaded inset cabinets, gray cabinets, quartzite countertops, white backsplash, subway tile backsplash, stainless steel appliances, an island and white countertops
Large transitional u-shaped medium tone wood floor kitchen pantry photo in New York with an undermount sink, beaded inset cabinets, gray cabinets, quartzite countertops, white backsplash, subway tile backsplash, stainless steel appliances, an island and white countertops
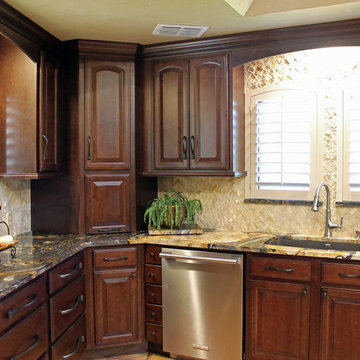
Sam Ferris
Inspiration for a mid-sized timeless u-shaped kitchen pantry remodel in Austin with an undermount sink, raised-panel cabinets, dark wood cabinets, granite countertops, beige backsplash, stone tile backsplash, stainless steel appliances and no island
Inspiration for a mid-sized timeless u-shaped kitchen pantry remodel in Austin with an undermount sink, raised-panel cabinets, dark wood cabinets, granite countertops, beige backsplash, stone tile backsplash, stainless steel appliances and no island
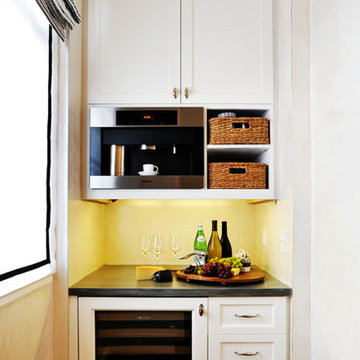
Photographer Marija Vidal, Andre Rothblatt Architecture, Clayton Timbrell & Company
Inspiration for a small timeless l-shaped medium tone wood floor kitchen pantry remodel in San Francisco with an undermount sink, shaker cabinets, white cabinets, marble countertops, gray backsplash, stone tile backsplash, stainless steel appliances and no island
Inspiration for a small timeless l-shaped medium tone wood floor kitchen pantry remodel in San Francisco with an undermount sink, shaker cabinets, white cabinets, marble countertops, gray backsplash, stone tile backsplash, stainless steel appliances and no island
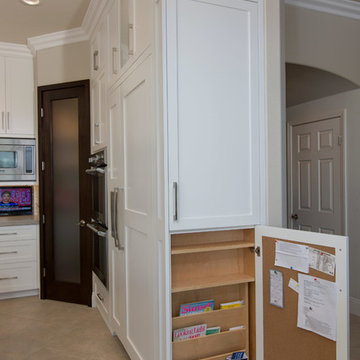
Photos by Jon Upson
Example of a mid-sized transitional u-shaped porcelain tile kitchen pantry design in San Diego with an undermount sink, recessed-panel cabinets, white cabinets, quartzite countertops, gray backsplash, cement tile backsplash, stainless steel appliances and an island
Example of a mid-sized transitional u-shaped porcelain tile kitchen pantry design in San Diego with an undermount sink, recessed-panel cabinets, white cabinets, quartzite countertops, gray backsplash, cement tile backsplash, stainless steel appliances and an island
Kitchen Pantry with an Undermount Sink Ideas
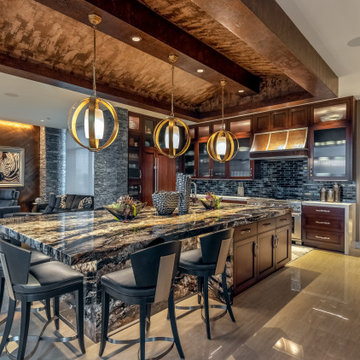
This project began with an entire penthouse floor of open raw space which the clients had the opportunity to section off the piece that suited them the best for their needs and desires. As the design firm on the space, LK Design was intricately involved in determining the borders of the space and the way the floor plan would be laid out. Taking advantage of the southwest corner of the floor, we were able to incorporate three large balconies, tremendous views, excellent light and a layout that was open and spacious. There is a large master suite with two large dressing rooms/closets, two additional bedrooms, one and a half additional bathrooms, an office space, hearth room and media room, as well as the large kitchen with oversized island, butler's pantry and large open living room. The clients are not traditional in their taste at all, but going completely modern with simple finishes and furnishings was not their style either. What was produced is a very contemporary space with a lot of visual excitement. Every room has its own distinct aura and yet the whole space flows seamlessly. From the arched cloud structure that floats over the dining room table to the cathedral type ceiling box over the kitchen island to the barrel ceiling in the master bedroom, LK Design created many features that are unique and help define each space. At the same time, the open living space is tied together with stone columns and built-in cabinetry which are repeated throughout that space. Comfort, luxury and beauty were the key factors in selecting furnishings for the clients. The goal was to provide furniture that complimented the space without fighting it.
4





