Kitchen Pantry with Green Backsplash Ideas
Refine by:
Budget
Sort by:Popular Today
61 - 80 of 904 photos
Item 1 of 3
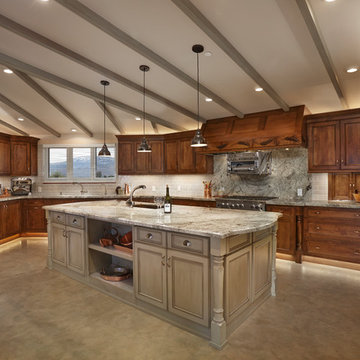
Robbin Stancliff Photography. Restaurant Inspired, Residential Comfort Kitchen. Commercial Appliances in Drylac powder coating for a "greener finish". Cookies and Cream Granite Counters. Stained and Distressed Alder Cabinets. Sage Painted Alder Island. Coffee Station. 3 x 6 sage colored backsplash. Cream/ Rust/ Grey Green SlimCoat Concrete Flooring.
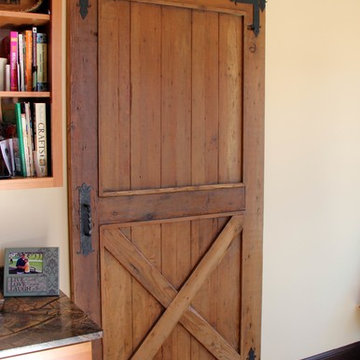
Reclaimed Barn Door provides access to pantry
Kitchen pantry - mid-sized rustic galley light wood floor kitchen pantry idea in DC Metro with an undermount sink, flat-panel cabinets, medium tone wood cabinets, granite countertops, green backsplash, stone tile backsplash, stainless steel appliances and an island
Kitchen pantry - mid-sized rustic galley light wood floor kitchen pantry idea in DC Metro with an undermount sink, flat-panel cabinets, medium tone wood cabinets, granite countertops, green backsplash, stone tile backsplash, stainless steel appliances and an island
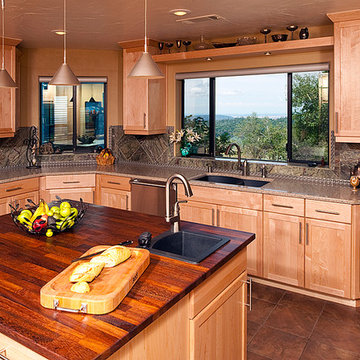
Steven Paul Whitsitt Photography
Large u-shaped porcelain tile kitchen pantry photo in Other with an undermount sink, shaker cabinets, light wood cabinets, solid surface countertops, green backsplash, stone tile backsplash, stainless steel appliances and an island
Large u-shaped porcelain tile kitchen pantry photo in Other with an undermount sink, shaker cabinets, light wood cabinets, solid surface countertops, green backsplash, stone tile backsplash, stainless steel appliances and an island
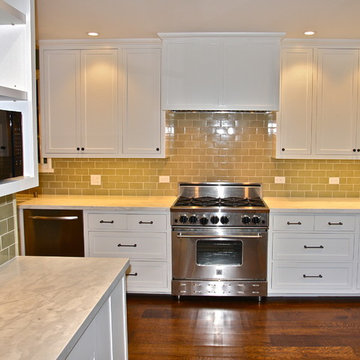
L shaped kitchen with Microwave Prep Area
Mid-sized elegant l-shaped medium tone wood floor kitchen pantry photo in San Francisco with no island, recessed-panel cabinets, white cabinets, marble countertops, green backsplash, ceramic backsplash, stainless steel appliances and a farmhouse sink
Mid-sized elegant l-shaped medium tone wood floor kitchen pantry photo in San Francisco with no island, recessed-panel cabinets, white cabinets, marble countertops, green backsplash, ceramic backsplash, stainless steel appliances and a farmhouse sink

Kitchen pantry - mid-sized french country u-shaped limestone floor and beige floor kitchen pantry idea in Denver with a farmhouse sink, recessed-panel cabinets, distressed cabinets, granite countertops, green backsplash, limestone backsplash, stainless steel appliances, a peninsula and green countertops
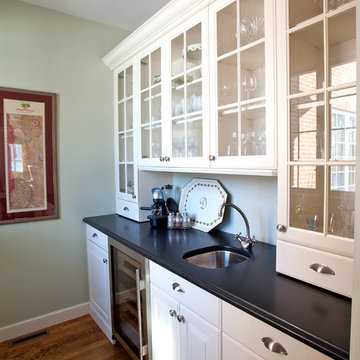
Example of a mid-sized transitional galley medium tone wood floor kitchen pantry design in Providence with an undermount sink, glass-front cabinets, granite countertops, green backsplash, stainless steel appliances and white cabinets
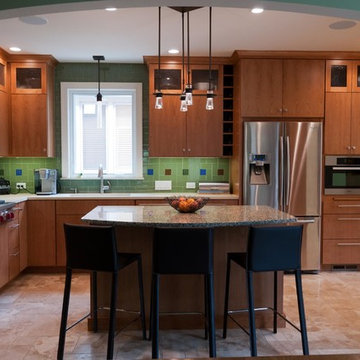
Inspiration for a l-shaped bamboo floor kitchen pantry remodel in Chicago with an undermount sink, flat-panel cabinets, medium tone wood cabinets, solid surface countertops, green backsplash, stainless steel appliances and an island
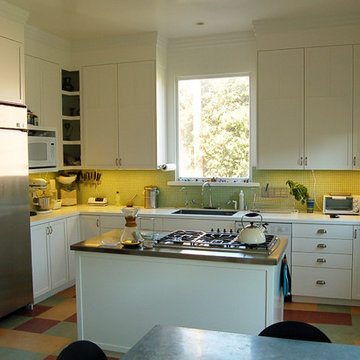
The kitchen was patterned after existing cabinets that create a verticality and spaciousness. Forbo random floor tile makes the kitchen less formal, as the Clients desired.
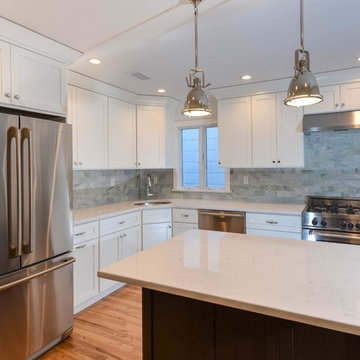
HOMEREDI was selected by a New Home Buyer as a premier General Contractor servicing the North Shore of Long Island after we were highly recommended by a Top Real Estate Broker to remodel our clients home located in the Soundview community of Port Washington, NY. The Renovation Project included the creations of a new custom kitchen with all the modern amenities. We turn to A-Direct for their design expertise. The newly implemented contemporary kitchen boasts American Made cabinets, top brand name appliances including Bertazzoni Range, Cambria Counter-tops, Newly Installed Oak Flooring, Restoration Hardware Pendant Lights. We once again turned to Chuck Dana's Photography for their expertise in capturing the beauty of our newly created kitchen.
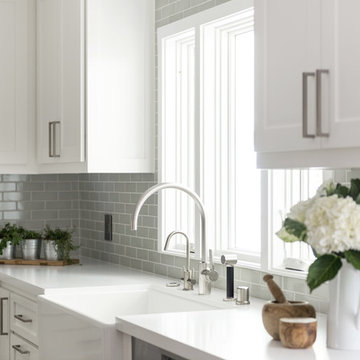
DESIGN BUILD REMODEL | Kitchen Transformation | FOUR POINT DESIGN BUILD INC | Part Eight
This completely transformed 3,500+ sf family dream home sits atop the gorgeous hills of Calabasas, CA and celebrates the strategic and eclectic merging of contemporary and mid-century modern styles with the earthy touches of a world traveler!
AS SEEN IN Better Homes and Gardens | BEFORE & AFTER | 10 page feature and COVER | Spring 2016
To see more of this fantastic transformation, watch for the launch of our NEW website and blog THE FOUR POINT REPORT, where we celebrate this and other incredible design build journey! Launching September 2016.
Photography by Riley Jamison
#kitchen #remodel #LAinteriordesigner #builder #dreamproject #oneinamillion
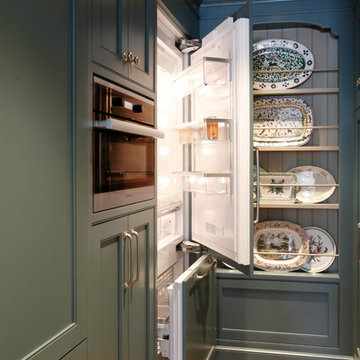
This is where we hid the fridge. Next to the microwave. There's a second fridge in there too.
Photo by Mary Ellen Hendricks
Inspiration for a large timeless galley medium tone wood floor and brown floor kitchen pantry remodel in Bridgeport with a farmhouse sink, beaded inset cabinets, white cabinets, soapstone countertops, green backsplash, porcelain backsplash, an island, black countertops and paneled appliances
Inspiration for a large timeless galley medium tone wood floor and brown floor kitchen pantry remodel in Bridgeport with a farmhouse sink, beaded inset cabinets, white cabinets, soapstone countertops, green backsplash, porcelain backsplash, an island, black countertops and paneled appliances
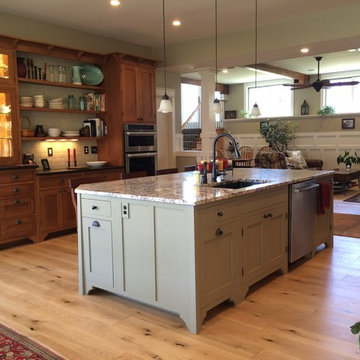
Inspiration for a craftsman light wood floor kitchen pantry remodel in DC Metro with an undermount sink, shaker cabinets, green cabinets, granite countertops, green backsplash, porcelain backsplash, stainless steel appliances and an island
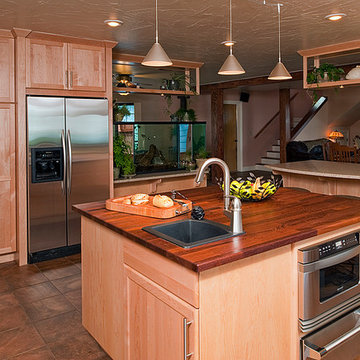
Steven Paul Whitsitt Photography
Large u-shaped porcelain tile kitchen pantry photo in Other with an undermount sink, shaker cabinets, light wood cabinets, solid surface countertops, green backsplash, stone tile backsplash, stainless steel appliances and an island
Large u-shaped porcelain tile kitchen pantry photo in Other with an undermount sink, shaker cabinets, light wood cabinets, solid surface countertops, green backsplash, stone tile backsplash, stainless steel appliances and an island
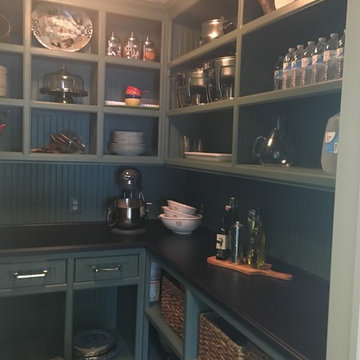
Custom walk-in pantry. Perfect spot for storing dry goods, appliances, cookbooks, and all of the not often used party essentials.
Cabinets and shelving crafted by Dick Lawrence and Production II ( http://production2.com ), flush mount from Circa Lighting ( https://www.circalighting.com. ) Farrow and Ball Green Smoke beadboard-paneled walls are among the many enviable features of this traditional pantry.
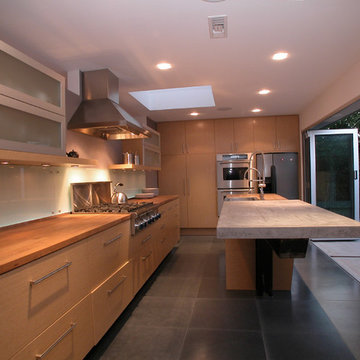
We relocated the space to have the kitchen in direction to the patio and installed La Cantina Doors to create an open space.
Example of a minimalist kitchen pantry design in San Diego with a farmhouse sink, wood countertops, green backsplash, glass sheet backsplash, stainless steel appliances and an island
Example of a minimalist kitchen pantry design in San Diego with a farmhouse sink, wood countertops, green backsplash, glass sheet backsplash, stainless steel appliances and an island
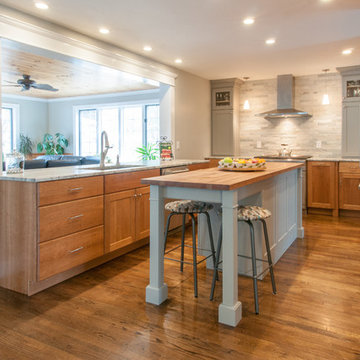
This beautiful transitional kitchen remodel features both natural cherry flat panel cabinetry alongside painted grey cabinets, stainless steel appliances and satin nickel hardware. The overall result is to an upscale and airy space that anyone would want to spend time in. The oversize island is a contrast in cool grey which joins the kitchen to the adjacent dining area, tying the two spaces together. Countertops in cherry butcher block as well as fantasy brown granite bring contrast to this expansive kitchen. Finally the rough-hewn flooring with it's mixture of rich, deep wood tones alongside lighter hues finish off this exquisite space.
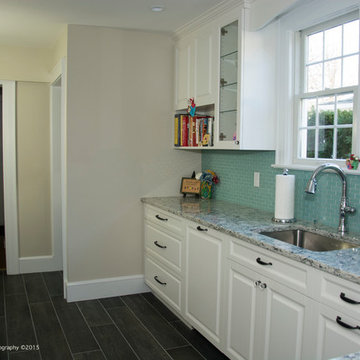
Cabinets & Kitchen Design by Carefree Kitchens, Holbrook, NY.
Floor tile; Artistic Tile, Manhasset, NY.
Contractor: Katlenco Enterprises, Patchogue, NY
Model: Finny the pooch.
Images by lenore rust photography, Garden City, NY
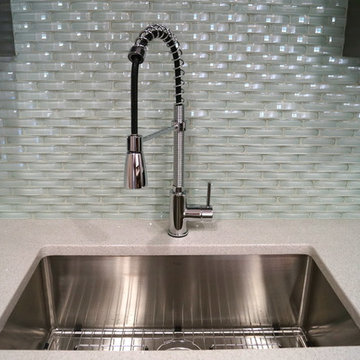
After (Flooring is a laminate 12mm)
Example of a mid-sized minimalist galley medium tone wood floor kitchen pantry design in Cleveland with a single-bowl sink, shaker cabinets, gray cabinets, quartz countertops, green backsplash, glass sheet backsplash, stainless steel appliances and an island
Example of a mid-sized minimalist galley medium tone wood floor kitchen pantry design in Cleveland with a single-bowl sink, shaker cabinets, gray cabinets, quartz countertops, green backsplash, glass sheet backsplash, stainless steel appliances and an island
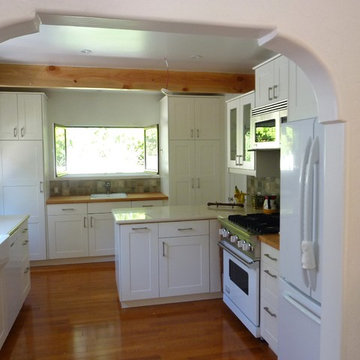
cc clements:
Total revamp of a very tired 1950's kitchen complex in a sweet 1930's Spanish revival.
Inspiration for a mid-sized contemporary medium tone wood floor kitchen pantry remodel in Los Angeles with a farmhouse sink, shaker cabinets, white cabinets, quartz countertops, green backsplash, stainless steel appliances and an island
Inspiration for a mid-sized contemporary medium tone wood floor kitchen pantry remodel in Los Angeles with a farmhouse sink, shaker cabinets, white cabinets, quartz countertops, green backsplash, stainless steel appliances and an island
Kitchen Pantry with Green Backsplash Ideas
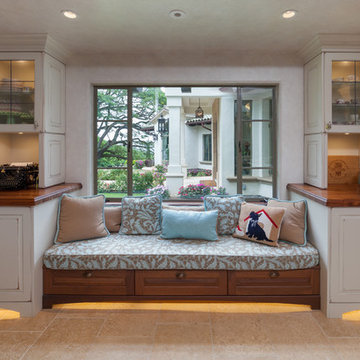
Built-in seating
Crystal Cabinets Custom
Augie Salbosa
Example of a large tuscan beige floor kitchen pantry design in Hawaii with a farmhouse sink, raised-panel cabinets, white cabinets, wood countertops, green backsplash, ceramic backsplash, stainless steel appliances and two islands
Example of a large tuscan beige floor kitchen pantry design in Hawaii with a farmhouse sink, raised-panel cabinets, white cabinets, wood countertops, green backsplash, ceramic backsplash, stainless steel appliances and two islands
4





