Kitchen Pantry with Green Backsplash Ideas
Refine by:
Budget
Sort by:Popular Today
21 - 40 of 904 photos
Item 1 of 3
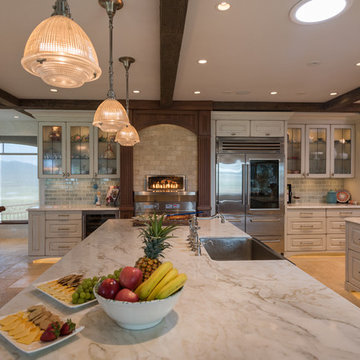
Tuscan kitchen
Crystal Cabinetry - custom
Sub-Zero Pro-48
Augie Salbosa
Example of a large tuscan beige floor kitchen pantry design in Hawaii with a farmhouse sink, raised-panel cabinets, white cabinets, green backsplash, ceramic backsplash, stainless steel appliances and two islands
Example of a large tuscan beige floor kitchen pantry design in Hawaii with a farmhouse sink, raised-panel cabinets, white cabinets, green backsplash, ceramic backsplash, stainless steel appliances and two islands
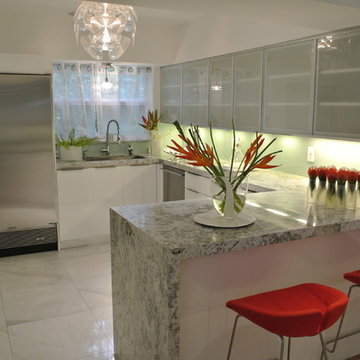
Aventura Magazine said:
In the master bedroom, the subtle use of color keeps the mood serene. The modern king-sized bed is from B@B Italia. The Willy Dilly Lamp is by Ingo Maurer and the white Oregani linens were purchased at Luminaire.
In order to achieve the luxury of the natural environment, she extensively renovated the front of the house and the back door area leading to the pool. In the front sections, Corredor wanted to look out-doors and see green from wherever she was seated.
Throughout the house, she created several architectural siting areas using a variety of architectural and creative devices. One of the sting areas was greatly expanded by adding two marble slabs to extend the room, which leads directly outdoors. From one door next to unique vertical shelf filled with stacked books. Corredor and her husband can pass through paradise to a bedroom/office area.
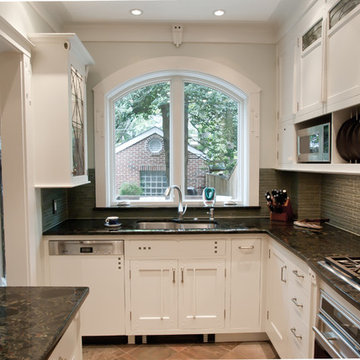
The sliding doors were removed and the hot water radiator relocated to enrich the functionality and beauty of the kitchen. Glass tiles, leaded glass doors, polished granite, interior cabinet lighting, new ceiling lighting along with cabinets that reach the ceiling were designed to visually expand the space. Reflective surfaces assist in expanding the space, as do glass doors because the mind peers beyond the door's face surface. White cabinets and trim with just enough detail and accent so as not to numb the emotion with a hospital quality further expands the sense of the kitchen space. Creativity and an ability to think "outside the box" are necessary for these gems we describe as "row" homes. Restoration when done well is exciting; it's refreshing and delightful. We can not disassociate our emotions from our environments. Why should we? We should strive to be happy within beauty. Part of the Arts and Crafts Movement in America used as its' motto: the Beautiful, the Useful and the Enduring. For an artisan craftsman or designer the motto holds true today. Jaeger & Ernst cabinetmakers, 434-973-7018
Photographer: Greg Jaeger
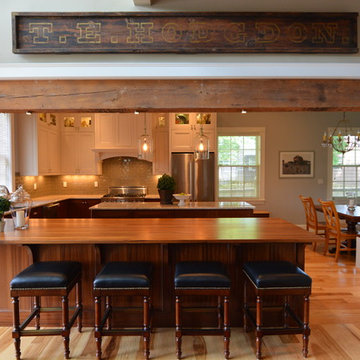
This eclectic style kitchen, blends the old with the new beautifully. The cherry island, seating area, and base cabinets offset the cream colored upper cabinetry. The upper glass cabinets provide additional light and space for displaying favorite pieces. The tile backsplash was done in a soft green hue.
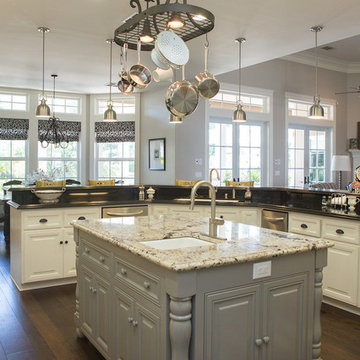
Example of a mid-sized transitional l-shaped dark wood floor and brown floor kitchen pantry design in Other with an undermount sink, raised-panel cabinets, white cabinets, quartz countertops, green backsplash, subway tile backsplash, stainless steel appliances and two islands
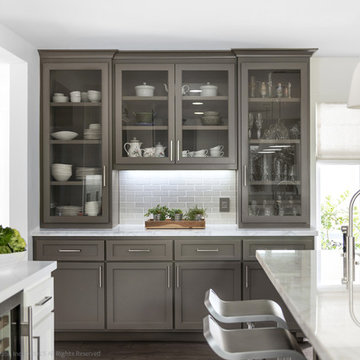
DESIGN BUILD REMODEL | Kitchen Transformation | FOUR POINT DESIGN BUILD INC | Part Eight
This completely transformed 3,500+ sf family dream home sits atop the gorgeous hills of Calabasas, CA and celebrates the strategic and eclectic merging of contemporary and mid-century modern styles with the earthy touches of a world traveler!
AS SEEN IN Better Homes and Gardens | BEFORE & AFTER | 10 page feature and COVER | Spring 2016
To see more of this fantastic transformation, watch for the launch of our NEW website and blog THE FOUR POINT REPORT, where we celebrate this and other incredible design build journey! Launching September 2016.
Photography by Riley Jamison
#kitchen #remodel #LAinteriordesigner #builder #dreamproject #oneinamillion
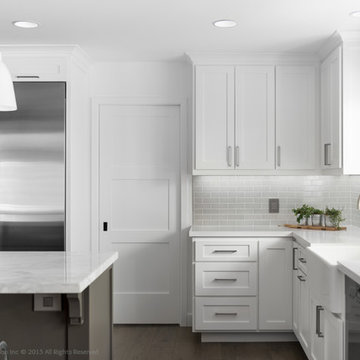
DESIGN BUILD REMODEL | Kitchen Transformation | FOUR POINT DESIGN BUILD INC | Part Eight
This completely transformed 3,500+ sf family dream home sits atop the gorgeous hills of Calabasas, CA and celebrates the strategic and eclectic merging of contemporary and mid-century modern styles with the earthy touches of a world traveler!
AS SEEN IN Better Homes and Gardens | BEFORE & AFTER | 10 page feature and COVER | Spring 2016
To see more of this fantastic transformation, watch for the launch of our NEW website and blog THE FOUR POINT REPORT, where we celebrate this and other incredible design build journey! Launching September 2016.
Photography by Riley Jamison
#kitchen #remodel #LAinteriordesigner #builder #dreamproject #oneinamillion
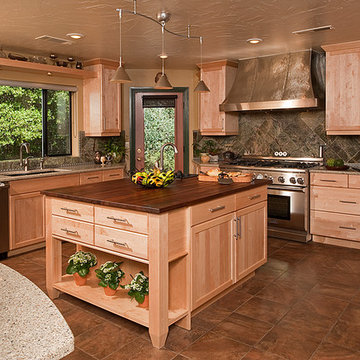
Steven Paul Whitsitt Photography
Kitchen pantry - large u-shaped porcelain tile kitchen pantry idea in Other with an undermount sink, shaker cabinets, light wood cabinets, solid surface countertops, green backsplash, stone tile backsplash, stainless steel appliances and an island
Kitchen pantry - large u-shaped porcelain tile kitchen pantry idea in Other with an undermount sink, shaker cabinets, light wood cabinets, solid surface countertops, green backsplash, stone tile backsplash, stainless steel appliances and an island
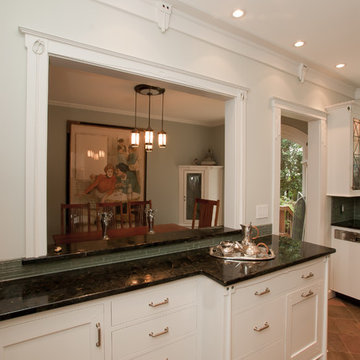
Narrow spaces are dicey challenges. The space must flow to allow for the ebb and passage of we humans. It is not enough to think in straight lines. Sometimes juts and recess may affect our perception and usage of the space. Look within the fining room in the corner. There is one of the original house corner cabinets with a leaded glass design. We brought the design for unity into the kitchen. This willingness to bend a knee to the original architecture of the home increases the chances of success in smaller spaces. We may think each rom must be different however when done with ill thought, without any consideration for the rest of the house, the result more likely is a jarring sensation. Design well, seek beauty and quality. Jaeger and Ernst cabinetmakers believes in design and quality. Image # 21068.6 Photographer: Greg Jaeger
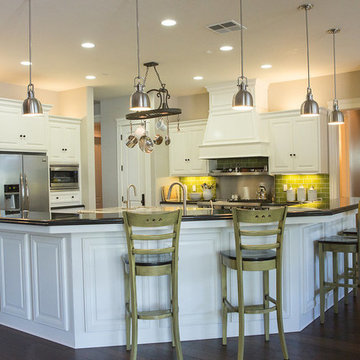
Kitchen pantry - mid-sized country l-shaped dark wood floor and brown floor kitchen pantry idea in Other with raised-panel cabinets, white cabinets, quartz countertops, green backsplash, subway tile backsplash, stainless steel appliances and two islands
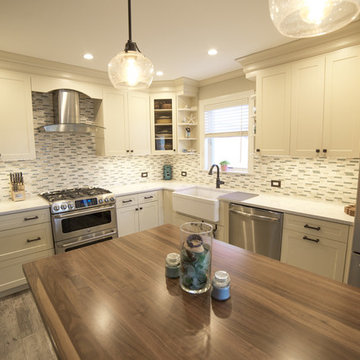
Mid-sized beach style l-shaped porcelain tile kitchen pantry photo in New York with a farmhouse sink, shaker cabinets, yellow cabinets, quartz countertops, green backsplash, glass tile backsplash, stainless steel appliances and an island
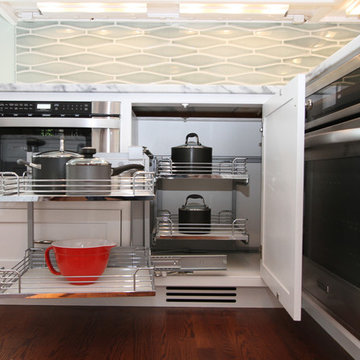
Alpine white, beaded inset kitchen. This area has a sharp microwave drawer, a steam oven and hafele magic corner.,
Example of a large transitional dark wood floor kitchen pantry design in New York with a drop-in sink, beaded inset cabinets, white cabinets, marble countertops, green backsplash, glass tile backsplash, paneled appliances and an island
Example of a large transitional dark wood floor kitchen pantry design in New York with a drop-in sink, beaded inset cabinets, white cabinets, marble countertops, green backsplash, glass tile backsplash, paneled appliances and an island
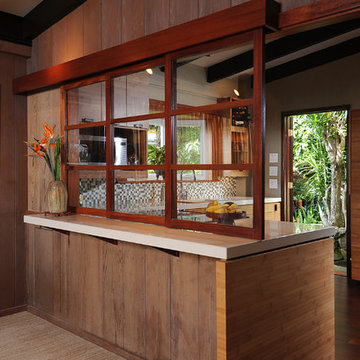
The kitchen can be closed off with stackable sliding Shoji-like panels to contain cooking aromas. The design enhances and blends with the redwood single wall architecture.
{Photo Credit: Andy Mattheson}
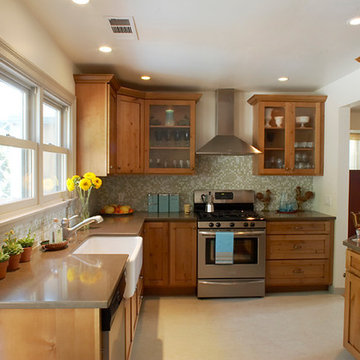
David Kingsbury
Example of a mid-sized classic u-shaped linoleum floor kitchen pantry design in San Francisco with a farmhouse sink, recessed-panel cabinets, medium tone wood cabinets, quartz countertops, green backsplash, mosaic tile backsplash, stainless steel appliances and no island
Example of a mid-sized classic u-shaped linoleum floor kitchen pantry design in San Francisco with a farmhouse sink, recessed-panel cabinets, medium tone wood cabinets, quartz countertops, green backsplash, mosaic tile backsplash, stainless steel appliances and no island
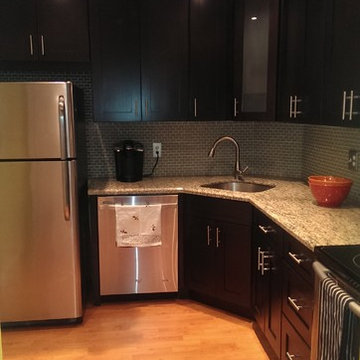
Example of a small minimalist l-shaped light wood floor kitchen pantry design in Miami with an undermount sink, shaker cabinets, dark wood cabinets, granite countertops, green backsplash, glass tile backsplash and stainless steel appliances
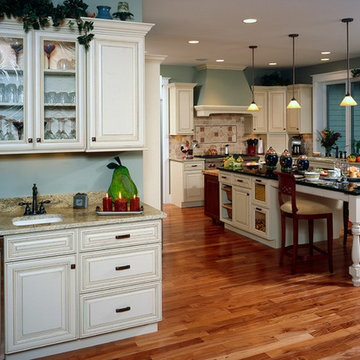
Featuring Dura Supreme Cabinetry
Kitchen pantry - mid-sized cottage l-shaped terra-cotta tile kitchen pantry idea in New York with a farmhouse sink, recessed-panel cabinets, white cabinets, wood countertops, green backsplash, glass tile backsplash, colored appliances and an island
Kitchen pantry - mid-sized cottage l-shaped terra-cotta tile kitchen pantry idea in New York with a farmhouse sink, recessed-panel cabinets, white cabinets, wood countertops, green backsplash, glass tile backsplash, colored appliances and an island
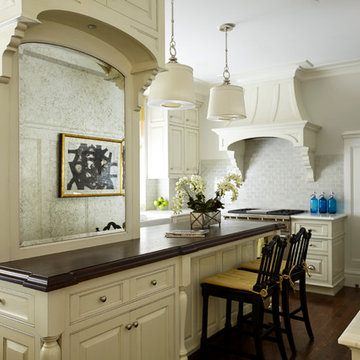
This kitchen was challenging due to the four risers stacks that could not be relocated . We can up with very creative solutions to the problem with the details in of the custom island with the antique mirror and other custom mill work.
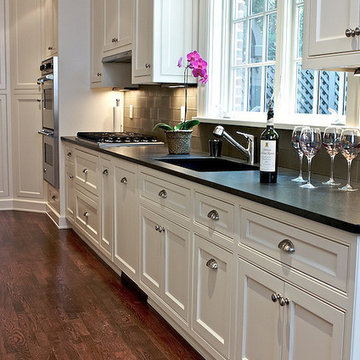
Designer, BeckySue Becker, CMKBD
Photography by Bettie Sotomayor, BeezEyeView
Inspiration for a mid-sized transitional u-shaped medium tone wood floor kitchen pantry remodel in Atlanta with a single-bowl sink, recessed-panel cabinets, white cabinets, granite countertops, green backsplash, glass tile backsplash, stainless steel appliances and an island
Inspiration for a mid-sized transitional u-shaped medium tone wood floor kitchen pantry remodel in Atlanta with a single-bowl sink, recessed-panel cabinets, white cabinets, granite countertops, green backsplash, glass tile backsplash, stainless steel appliances and an island
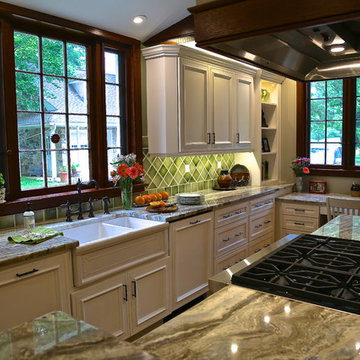
Voted best of Houzz 2014, 2015, 2016 & 2017!
Since 1974, Performance Kitchens & Home has been re-inventing spaces for every room in the home. Specializing in older homes for Kitchens, Bathrooms, Den, Family Rooms and any room in the home that needs creative storage solutions for cabinetry.
We offer color rendering services to help you see what your space will look like, so you can be comfortable with your choices! Our Design team is ready help you see your vision and guide you through the entire process!
Photography by: Juniper Wind Designs LLC
Kitchen Pantry with Green Backsplash Ideas
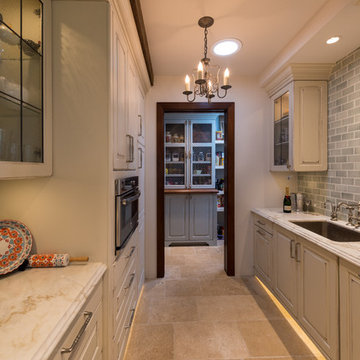
Tuscan kitchen
Crystal Cabinetry - custom
GE Monogram Advantium
Pantry
Augie Salbosa
Kitchen pantry - large mediterranean beige floor kitchen pantry idea in Hawaii with a farmhouse sink, raised-panel cabinets, white cabinets, green backsplash, ceramic backsplash, stainless steel appliances and two islands
Kitchen pantry - large mediterranean beige floor kitchen pantry idea in Hawaii with a farmhouse sink, raised-panel cabinets, white cabinets, green backsplash, ceramic backsplash, stainless steel appliances and two islands
2





