Kitchen with a Double-Bowl Sink and Brown Cabinets Ideas
Refine by:
Budget
Sort by:Popular Today
81 - 100 of 2,343 photos
Item 1 of 3
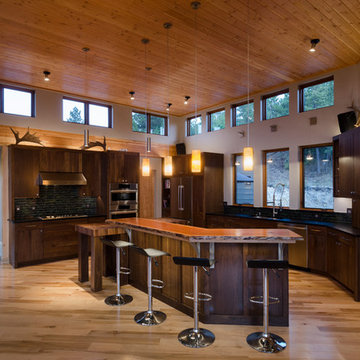
Photo Credit: John Reddy
Example of a small trendy u-shaped light wood floor eat-in kitchen design in Other with a double-bowl sink, raised-panel cabinets, brown cabinets, granite countertops, black backsplash, mosaic tile backsplash, stainless steel appliances and an island
Example of a small trendy u-shaped light wood floor eat-in kitchen design in Other with a double-bowl sink, raised-panel cabinets, brown cabinets, granite countertops, black backsplash, mosaic tile backsplash, stainless steel appliances and an island
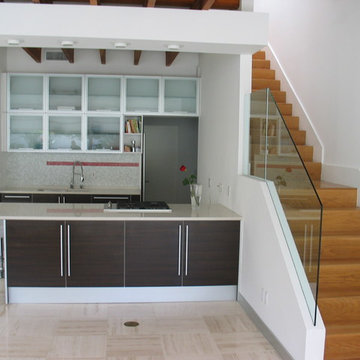
BATH AND KITCHEN TOWN
9265 Activity Rd. Suite 105
San Diego, CA 92126
t.858 5499700
www.kitchentown.com
Eat-in kitchen - mid-sized galley linoleum floor eat-in kitchen idea in San Diego with a double-bowl sink, glass-front cabinets, brown cabinets, white backsplash, paneled appliances, mosaic tile backsplash, a peninsula and solid surface countertops
Eat-in kitchen - mid-sized galley linoleum floor eat-in kitchen idea in San Diego with a double-bowl sink, glass-front cabinets, brown cabinets, white backsplash, paneled appliances, mosaic tile backsplash, a peninsula and solid surface countertops
Stunning open concept main level - living room, kitchen, and dining room!
Inspiration for a large contemporary single-wall light wood floor and gray floor eat-in kitchen remodel in Seattle with a double-bowl sink, flat-panel cabinets, brown cabinets, granite countertops, white backsplash, subway tile backsplash, stainless steel appliances and an island
Inspiration for a large contemporary single-wall light wood floor and gray floor eat-in kitchen remodel in Seattle with a double-bowl sink, flat-panel cabinets, brown cabinets, granite countertops, white backsplash, subway tile backsplash, stainless steel appliances and an island
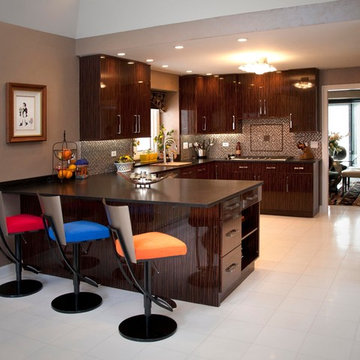
Example of a mid-sized transitional u-shaped ceramic tile enclosed kitchen design in Chicago with a double-bowl sink, flat-panel cabinets, brown cabinets, soapstone countertops, multicolored backsplash, mosaic tile backsplash, stainless steel appliances and a peninsula
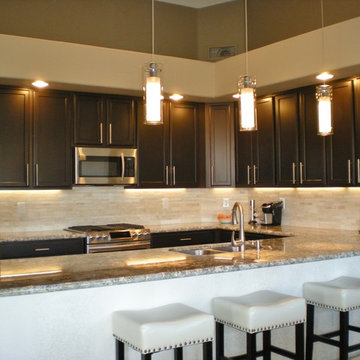
Inspiration for a mid-sized contemporary u-shaped porcelain tile open concept kitchen remodel in Phoenix with a double-bowl sink, shaker cabinets, brown cabinets, granite countertops, beige backsplash, stone tile backsplash, stainless steel appliances and a peninsula
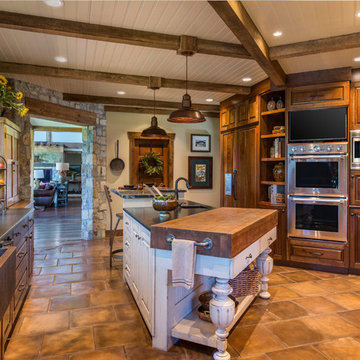
David Papazian Photography
Enclosed kitchen - large rustic enclosed kitchen idea in Portland with a double-bowl sink, brown cabinets, paneled appliances, an island and black countertops
Enclosed kitchen - large rustic enclosed kitchen idea in Portland with a double-bowl sink, brown cabinets, paneled appliances, an island and black countertops
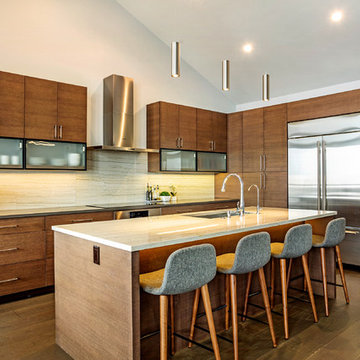
This was a new construction in Homestead. We did the cabinet installation.
Example of a mid-sized trendy l-shaped medium tone wood floor and brown floor eat-in kitchen design in Denver with a double-bowl sink, flat-panel cabinets, brown cabinets, solid surface countertops, beige backsplash, stone slab backsplash, stainless steel appliances, an island and beige countertops
Example of a mid-sized trendy l-shaped medium tone wood floor and brown floor eat-in kitchen design in Denver with a double-bowl sink, flat-panel cabinets, brown cabinets, solid surface countertops, beige backsplash, stone slab backsplash, stainless steel appliances, an island and beige countertops
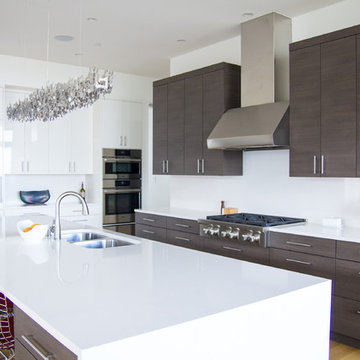
This newly completed custom home project was all about clean lines, symmetry and to keep the home feeling sleek and contemporary but warm and welcoming at the same time. In the kitchen High Gloss White finishes and polished Cambria Newport Quartz tops were used to reflect the light from the windows that look out onto the Chesapeake Bay. While the dark textured laminate finish and stainless pieces are used to ground the space.
Photo Credit: Whitney Summerall Photography ( https://whitneysummerallphotography.wordpress.com/)
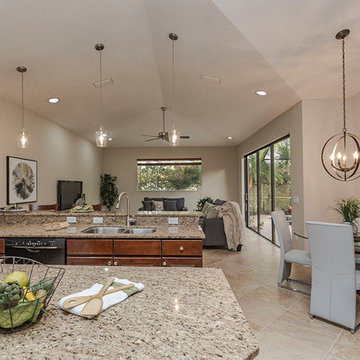
NonStop Staging Lakewood Ranch Kitchen, Photography by Christina Cook Lee
Mid-sized elegant u-shaped ceramic tile and beige floor open concept kitchen photo in Tampa with a double-bowl sink, raised-panel cabinets, brown cabinets, granite countertops, beige backsplash, ceramic backsplash, black appliances and an island
Mid-sized elegant u-shaped ceramic tile and beige floor open concept kitchen photo in Tampa with a double-bowl sink, raised-panel cabinets, brown cabinets, granite countertops, beige backsplash, ceramic backsplash, black appliances and an island
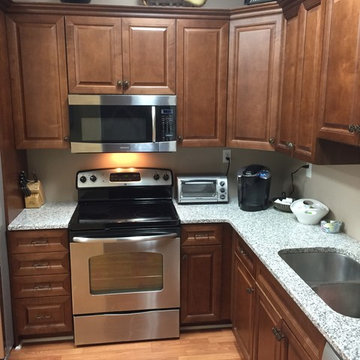
Mark Kidwell
Eat-in kitchen - small traditional l-shaped light wood floor and beige floor eat-in kitchen idea in Austin with a double-bowl sink, raised-panel cabinets, brown cabinets, quartz countertops, beige backsplash and stainless steel appliances
Eat-in kitchen - small traditional l-shaped light wood floor and beige floor eat-in kitchen idea in Austin with a double-bowl sink, raised-panel cabinets, brown cabinets, quartz countertops, beige backsplash and stainless steel appliances
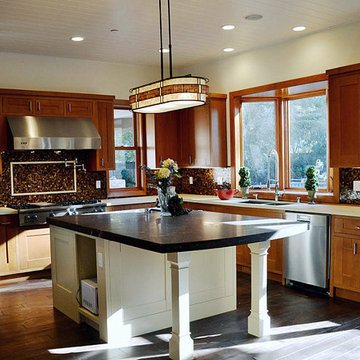
Open concept kitchen - rustic u-shaped dark wood floor open concept kitchen idea in San Francisco with a double-bowl sink, shaker cabinets, brown cabinets, quartzite countertops, multicolored backsplash, stainless steel appliances and an island
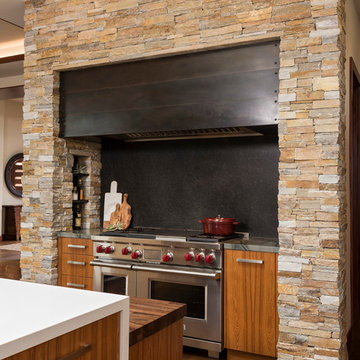
Photos: Matthew Meier Photopgrahy
Open concept kitchen - large modern l-shaped medium tone wood floor open concept kitchen idea in San Diego with a double-bowl sink, flat-panel cabinets, brown cabinets, granite countertops, stainless steel appliances and an island
Open concept kitchen - large modern l-shaped medium tone wood floor open concept kitchen idea in San Diego with a double-bowl sink, flat-panel cabinets, brown cabinets, granite countertops, stainless steel appliances and an island
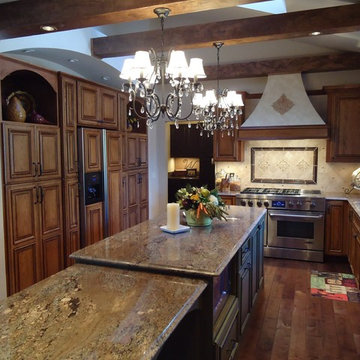
Inspiration for a large cottage u-shaped dark wood floor and brown floor eat-in kitchen remodel in St Louis with a double-bowl sink, raised-panel cabinets, brown cabinets, granite countertops, beige backsplash, ceramic backsplash, stainless steel appliances and an island
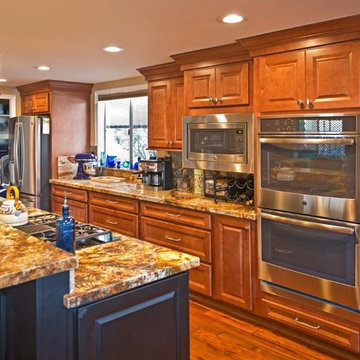
Tom Rossi Photography
Mid-sized transitional galley medium tone wood floor eat-in kitchen photo in San Diego with a double-bowl sink, raised-panel cabinets, brown cabinets, granite countertops, multicolored backsplash, stainless steel appliances and an island
Mid-sized transitional galley medium tone wood floor eat-in kitchen photo in San Diego with a double-bowl sink, raised-panel cabinets, brown cabinets, granite countertops, multicolored backsplash, stainless steel appliances and an island
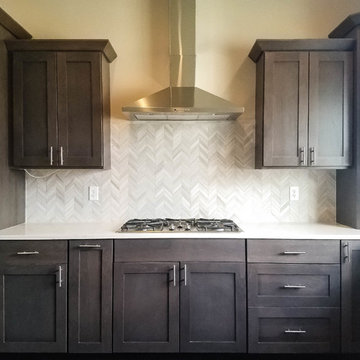
Progress
Large transitional u-shaped dark wood floor and brown floor open concept kitchen photo in Seattle with a double-bowl sink, shaker cabinets, brown cabinets, quartzite countertops, gray backsplash, stone tile backsplash, stainless steel appliances and an island
Large transitional u-shaped dark wood floor and brown floor open concept kitchen photo in Seattle with a double-bowl sink, shaker cabinets, brown cabinets, quartzite countertops, gray backsplash, stone tile backsplash, stainless steel appliances and an island
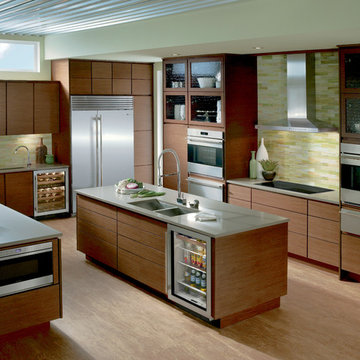
This spacious kitchen is well appointed with hardwood flooring and cabinets. The playful tile backsplash adds color to the room.
Kitchen - mid-sized contemporary single-wall light wood floor kitchen idea in New York with brown cabinets, wood countertops, stainless steel appliances, two islands, a double-bowl sink, flat-panel cabinets, multicolored backsplash and ceramic backsplash
Kitchen - mid-sized contemporary single-wall light wood floor kitchen idea in New York with brown cabinets, wood countertops, stainless steel appliances, two islands, a double-bowl sink, flat-panel cabinets, multicolored backsplash and ceramic backsplash
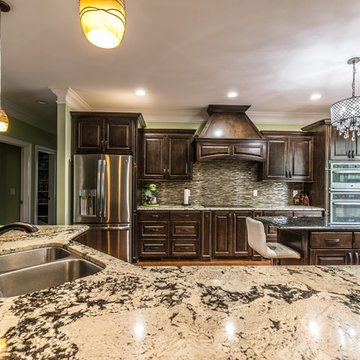
Inspiration for a large modern l-shaped medium tone wood floor and brown floor eat-in kitchen remodel in Other with a double-bowl sink, shaker cabinets, brown cabinets, granite countertops, multicolored backsplash, glass tile backsplash, stainless steel appliances and an island
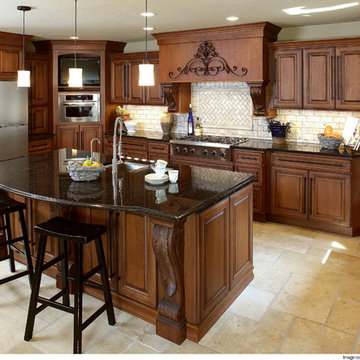
Beautiful kitchen featuring Showplace cabinets with custom corbels and inlay on hood.
Inspiration for a mid-sized timeless u-shaped travertine floor and beige floor enclosed kitchen remodel in Salt Lake City with a double-bowl sink, raised-panel cabinets, brown cabinets, granite countertops, beige backsplash, stone tile backsplash, stainless steel appliances and an island
Inspiration for a mid-sized timeless u-shaped travertine floor and beige floor enclosed kitchen remodel in Salt Lake City with a double-bowl sink, raised-panel cabinets, brown cabinets, granite countertops, beige backsplash, stone tile backsplash, stainless steel appliances and an island
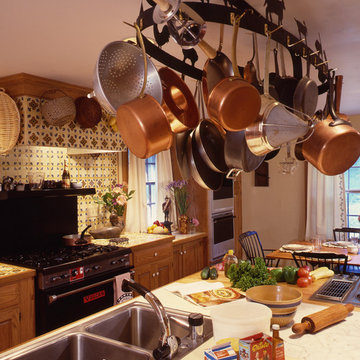
This Kitchen located in Wyncote, PA a Philadelphia suburb, was designed for a Cordon Bleu trained pastry Chef.
Note the professional range and the integration of professional and residential design elements.
This Kitchen utilized Custom Oak Cabinets and both Professional and Residential grade appliances.
Photo by: Hugh Loomis
Kitchen with a Double-Bowl Sink and Brown Cabinets Ideas
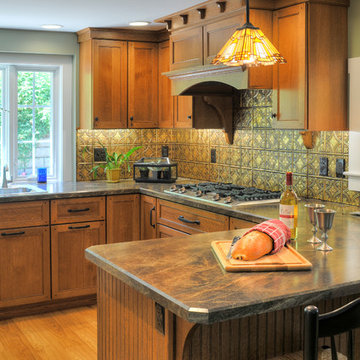
Inspiration for a mid-sized timeless u-shaped medium tone wood floor and brown floor eat-in kitchen remodel in Boston with a double-bowl sink, glass-front cabinets, brown cabinets, laminate countertops, brown backsplash, white appliances, metal backsplash and no island
5





