Kitchen with a Double-Bowl Sink and Concrete Countertops Ideas
Refine by:
Budget
Sort by:Popular Today
61 - 80 of 1,160 photos
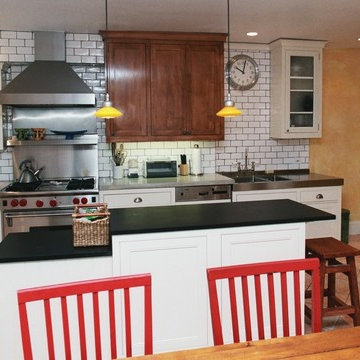
This 100 year old townhouse kitchen is neither sterile, staid nor monochromatic. The materials give the impression of being collected over a period of time. Notice the custom stainless steel sink, the dual level Vermont slate island top and the variety of glass doors. (When you go from point A to point B why do you want to see the same thing?) Stylistically, the cabinets are like members of a family, each with an individual personality, including the stained cabinet which is the focal point.
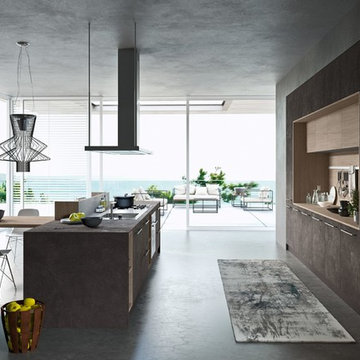
Open concept kitchen - large modern l-shaped light wood floor and brown floor open concept kitchen idea in Austin with a double-bowl sink, flat-panel cabinets, concrete countertops, black backsplash, cement tile backsplash, paneled appliances, an island and black countertops
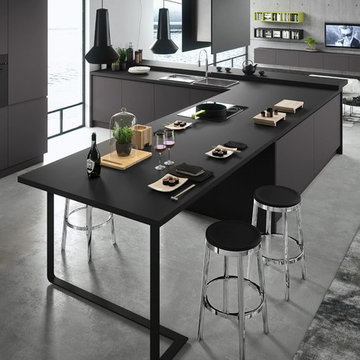
Example of a large minimalist l-shaped light wood floor and brown floor open concept kitchen design in Austin with a double-bowl sink, flat-panel cabinets, concrete countertops, black backsplash, cement tile backsplash, paneled appliances, an island and black countertops

Example of a large minimalist bamboo floor eat-in kitchen design in New York with a double-bowl sink, flat-panel cabinets, gray cabinets, concrete countertops, black backsplash, glass sheet backsplash, stainless steel appliances and an island

modern white kitchen with an asian twist - concrete and glass countertops - back painted glass backsplash
andy ellis photography
Mid-sized trendy u-shaped terra-cotta tile open concept kitchen photo in Denver with a double-bowl sink, flat-panel cabinets, white cabinets, concrete countertops, green backsplash, glass sheet backsplash, stainless steel appliances and a peninsula
Mid-sized trendy u-shaped terra-cotta tile open concept kitchen photo in Denver with a double-bowl sink, flat-panel cabinets, white cabinets, concrete countertops, green backsplash, glass sheet backsplash, stainless steel appliances and a peninsula
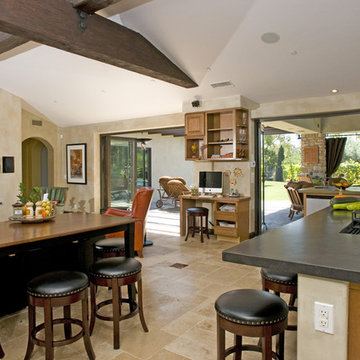
Large trendy l-shaped ceramic tile open concept kitchen photo in San Diego with recessed-panel cabinets, medium tone wood cabinets, concrete countertops, an island, beige backsplash, cement tile backsplash, stainless steel appliances and a double-bowl sink
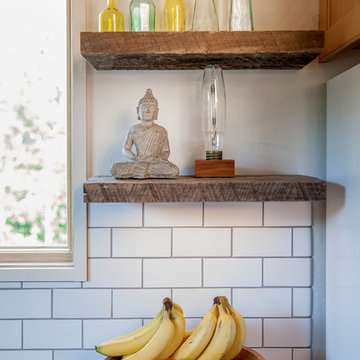
The modern concrete countertops, subway tiles and unique custom cabinets add clean lines and are complemented by the warm and rustic reclaimed wood open shelving.
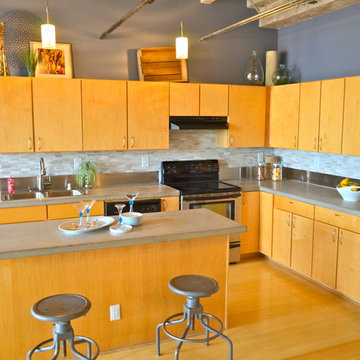
Embur Interiors - Shannon Matteson
Real Estate Staging Expert & Design Consultant
Example of a large urban l-shaped bamboo floor open concept kitchen design in Albuquerque with a double-bowl sink, flat-panel cabinets, light wood cabinets, concrete countertops, gray backsplash, ceramic backsplash, stainless steel appliances and an island
Example of a large urban l-shaped bamboo floor open concept kitchen design in Albuquerque with a double-bowl sink, flat-panel cabinets, light wood cabinets, concrete countertops, gray backsplash, ceramic backsplash, stainless steel appliances and an island
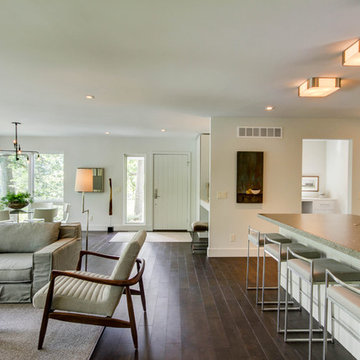
Dave Kingma
Inspiration for a mid-sized eclectic l-shaped dark wood floor open concept kitchen remodel in Grand Rapids with a double-bowl sink, recessed-panel cabinets, white cabinets, concrete countertops, mirror backsplash, stainless steel appliances and an island
Inspiration for a mid-sized eclectic l-shaped dark wood floor open concept kitchen remodel in Grand Rapids with a double-bowl sink, recessed-panel cabinets, white cabinets, concrete countertops, mirror backsplash, stainless steel appliances and an island
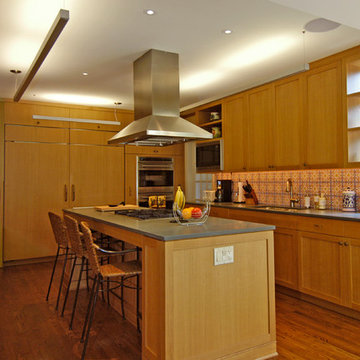
Example of a mid-sized classic u-shaped dark wood floor eat-in kitchen design in Chicago with a double-bowl sink, shaker cabinets, light wood cabinets, concrete countertops, multicolored backsplash, porcelain backsplash, stainless steel appliances and an island
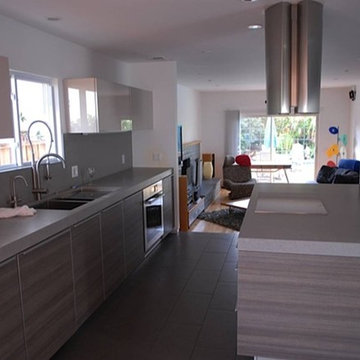
Inspiration for a mid-sized modern single-wall ceramic tile open concept kitchen remodel in San Francisco with a double-bowl sink, flat-panel cabinets, gray cabinets, concrete countertops, stainless steel appliances and an island
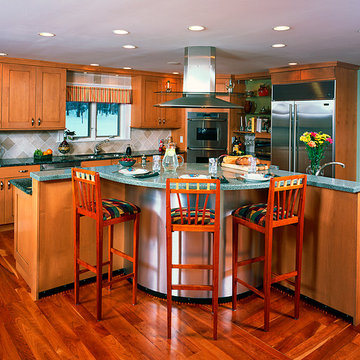
Inspiration for a mid-sized transitional medium tone wood floor eat-in kitchen remodel in New York with a double-bowl sink, recessed-panel cabinets, light wood cabinets, concrete countertops, gray backsplash, ceramic backsplash, stainless steel appliances and an island
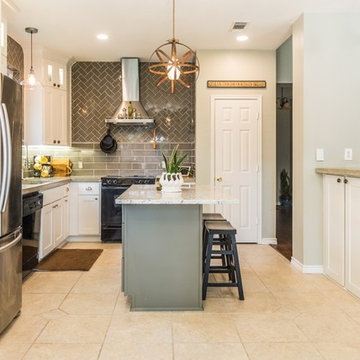
Darby Kate Photography
Example of an urban ceramic tile kitchen design in Dallas with a double-bowl sink, flat-panel cabinets, white cabinets, concrete countertops, gray backsplash, ceramic backsplash, stainless steel appliances and an island
Example of an urban ceramic tile kitchen design in Dallas with a double-bowl sink, flat-panel cabinets, white cabinets, concrete countertops, gray backsplash, ceramic backsplash, stainless steel appliances and an island
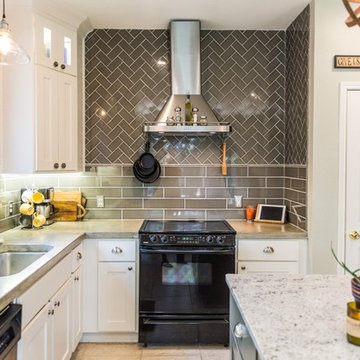
Darby Kate Photography
Kitchen - industrial ceramic tile kitchen idea in Dallas with a double-bowl sink, flat-panel cabinets, white cabinets, concrete countertops, gray backsplash, ceramic backsplash, stainless steel appliances and an island
Kitchen - industrial ceramic tile kitchen idea in Dallas with a double-bowl sink, flat-panel cabinets, white cabinets, concrete countertops, gray backsplash, ceramic backsplash, stainless steel appliances and an island
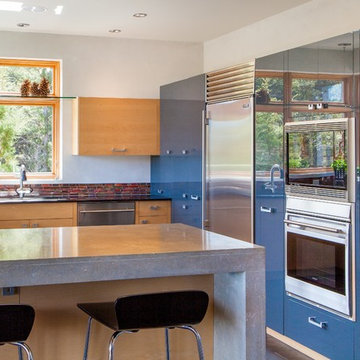
Eat-in kitchen - mid-sized modern u-shaped dark wood floor eat-in kitchen idea in Albuquerque with a double-bowl sink, flat-panel cabinets, light wood cabinets, concrete countertops, gray backsplash, matchstick tile backsplash, colored appliances and no island
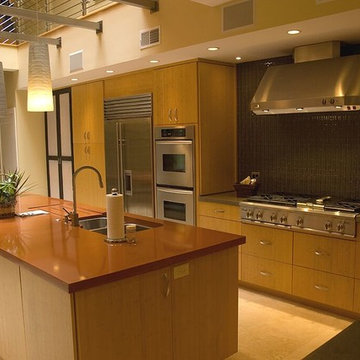
Example of a mid-sized minimalist l-shaped ceramic tile and beige floor open concept kitchen design in Chicago with a double-bowl sink, flat-panel cabinets, light wood cabinets, concrete countertops, gray backsplash, ceramic backsplash, stainless steel appliances and an island
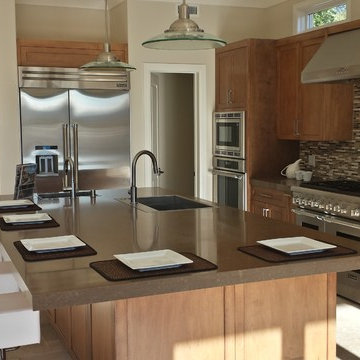
Inspiration for a large contemporary single-wall cement tile floor and beige floor enclosed kitchen remodel in Orange County with a double-bowl sink, shaker cabinets, light wood cabinets, concrete countertops, multicolored backsplash, matchstick tile backsplash, stainless steel appliances and an island
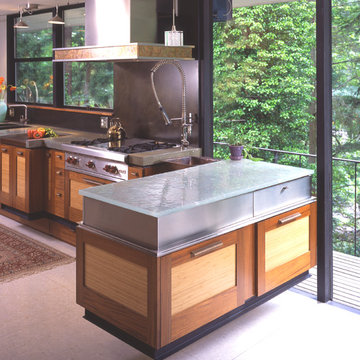
To expand the kitchen would normally mean filling in the window to gain wall space. My solution was to cantilever the peninsula 4' out in front of the window and 5' out into the room. The end of the peninsula deflects 1/8" with a 300-lb. load! The I-beam structure continues 12' farther down the wall.
Roger Turk, Northlight Photography
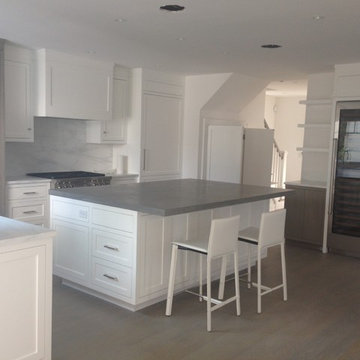
Example of a mid-sized transitional single-wall medium tone wood floor and gray floor eat-in kitchen design in New York with shaker cabinets, white cabinets, concrete countertops, white backsplash, marble backsplash, paneled appliances, an island and a double-bowl sink
Kitchen with a Double-Bowl Sink and Concrete Countertops Ideas
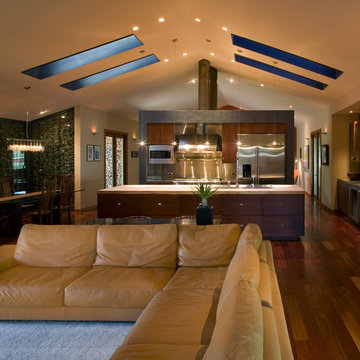
Bill Timmerman - Timmerman Photography
Inspiration for a large modern dark wood floor open concept kitchen remodel in Phoenix with a double-bowl sink, recessed-panel cabinets, dark wood cabinets, concrete countertops, stainless steel appliances and an island
Inspiration for a large modern dark wood floor open concept kitchen remodel in Phoenix with a double-bowl sink, recessed-panel cabinets, dark wood cabinets, concrete countertops, stainless steel appliances and an island
4





