Kitchen with a Double-Bowl Sink and Concrete Countertops Ideas
Refine by:
Budget
Sort by:Popular Today
21 - 40 of 1,160 photos
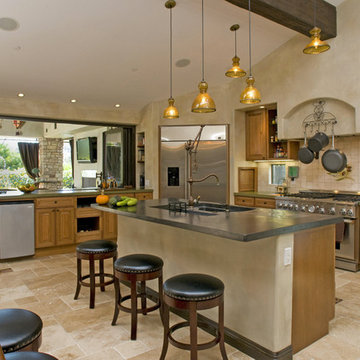
Open concept kitchen - large contemporary l-shaped ceramic tile open concept kitchen idea in San Diego with a double-bowl sink, recessed-panel cabinets, medium tone wood cabinets, concrete countertops, beige backsplash, cement tile backsplash, stainless steel appliances and an island
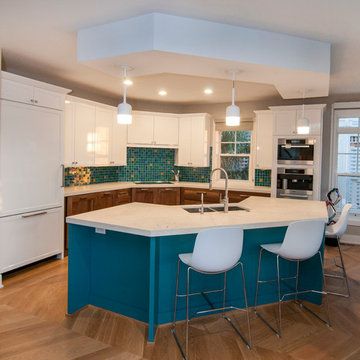
PC: Frank Hart http://gfrankhartphoto.com
Small trendy single-wall light wood floor open concept kitchen photo in Other with a double-bowl sink, flat-panel cabinets, white cabinets, concrete countertops, multicolored backsplash, glass tile backsplash, stainless steel appliances and an island
Small trendy single-wall light wood floor open concept kitchen photo in Other with a double-bowl sink, flat-panel cabinets, white cabinets, concrete countertops, multicolored backsplash, glass tile backsplash, stainless steel appliances and an island
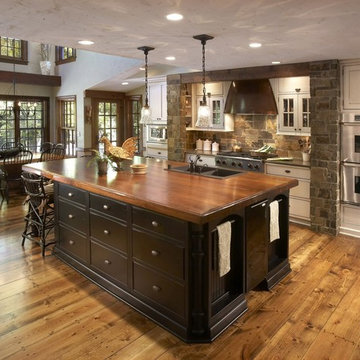
Example of a mid-sized arts and crafts l-shaped medium tone wood floor eat-in kitchen design in New York with a double-bowl sink, flat-panel cabinets, white cabinets, concrete countertops, multicolored backsplash, stone tile backsplash, stainless steel appliances and an island
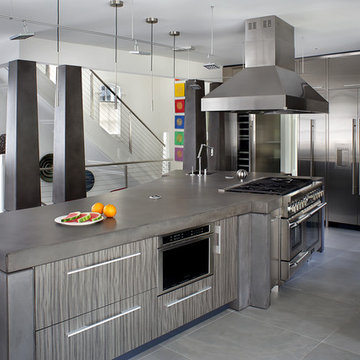
Photography: Peter Rymwid
Inspiration for a modern l-shaped porcelain tile eat-in kitchen remodel in New York with a double-bowl sink, flat-panel cabinets, gray cabinets, concrete countertops, blue backsplash, mosaic tile backsplash, stainless steel appliances and an island
Inspiration for a modern l-shaped porcelain tile eat-in kitchen remodel in New York with a double-bowl sink, flat-panel cabinets, gray cabinets, concrete countertops, blue backsplash, mosaic tile backsplash, stainless steel appliances and an island
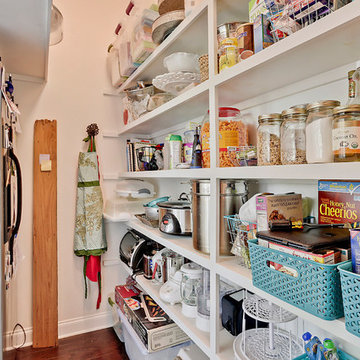
Imoto Photography
Example of a large beach style l-shaped dark wood floor open concept kitchen design in New Orleans with a double-bowl sink, shaker cabinets, white cabinets, concrete countertops, white backsplash, ceramic backsplash, stainless steel appliances and an island
Example of a large beach style l-shaped dark wood floor open concept kitchen design in New Orleans with a double-bowl sink, shaker cabinets, white cabinets, concrete countertops, white backsplash, ceramic backsplash, stainless steel appliances and an island

The existing condominium was spacious , but lacked definition. It was simply too rambling and shapeless to be comfortable or functional. The existing builder-grade kitchen did not have enough counter or cabinet space. And the existing window sills were too high to appreciate the views outside.
To accommodate our clients' needs, we carved out the spaces and gave subtle definition to its spaces without obstructing the views within or the sense os spaciousness. We raised the kitchen and dining space on a platform to define it as well as to define the space of the adjacent living area. The platform also allowed better views to the exterior. We designed and fabricated custom concrete countertops for the kitchen and master bath. The concrete ceilings were sprayed with sound attenuating insulation to abate the echoes.
The master bath underwent a transformation. To enlarge the feel of the space, we designed and fabricated custom shallow vanity cabinets and a concrete countertop. Protruding from the countertop is the curve of a generous semi-encased porcelain sink. The shower is a room of glass mosaic tiles. The mirror is a simple wall mirror with polished square edges topped by a sleek fluorescent vanity light with a high CRI.
This project was published in New Orleans Homes and Lifestyles magazine.
photo: Cheryl Gerber
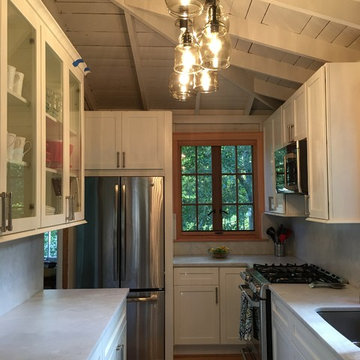
Example of a small farmhouse u-shaped medium tone wood floor enclosed kitchen design in New York with a double-bowl sink, recessed-panel cabinets, white cabinets, concrete countertops, gray backsplash, cement tile backsplash, stainless steel appliances and no island
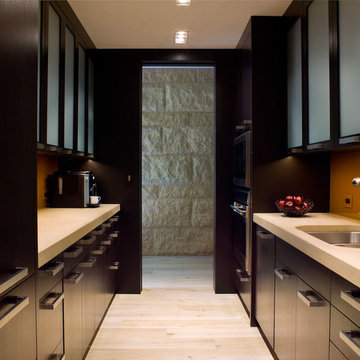
A modern mountain home with a hidden integrated river, this is showing the butlers pantry.
Mid-sized trendy galley light wood floor enclosed kitchen photo in Denver with a double-bowl sink, flat-panel cabinets, dark wood cabinets, concrete countertops, orange backsplash, glass sheet backsplash and stainless steel appliances
Mid-sized trendy galley light wood floor enclosed kitchen photo in Denver with a double-bowl sink, flat-panel cabinets, dark wood cabinets, concrete countertops, orange backsplash, glass sheet backsplash and stainless steel appliances
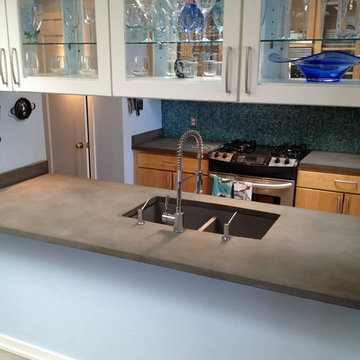
Inspiration for a contemporary kitchen remodel in Denver with a double-bowl sink and concrete countertops
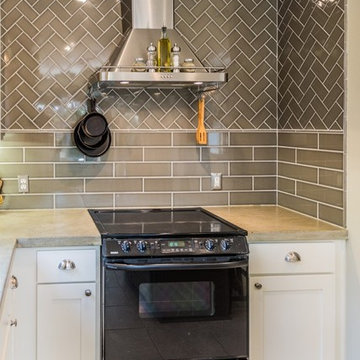
Darby Kate Photography
Inspiration for an industrial ceramic tile kitchen remodel in Dallas with a double-bowl sink, flat-panel cabinets, white cabinets, concrete countertops, gray backsplash, ceramic backsplash, stainless steel appliances and an island
Inspiration for an industrial ceramic tile kitchen remodel in Dallas with a double-bowl sink, flat-panel cabinets, white cabinets, concrete countertops, gray backsplash, ceramic backsplash, stainless steel appliances and an island
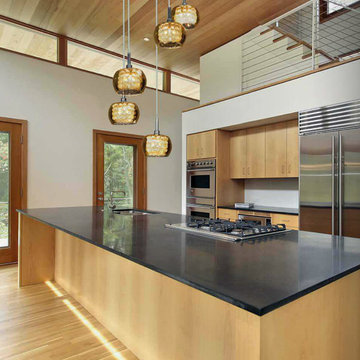
Mid-sized transitional single-wall light wood floor and beige floor eat-in kitchen photo in Sacramento with a double-bowl sink, flat-panel cabinets, light wood cabinets, concrete countertops, white backsplash, glass sheet backsplash, stainless steel appliances and an island
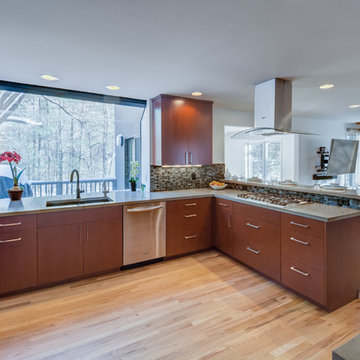
This Ann Arbor home overlooking Gallup Park got a stunning and modern new look that is highly functional for this busy family. The kitchen, although spacious, had only one point of entry around the bend and far away from the front door. By providing an additional hallway that improved circulation, the travel time between the home's entrance and the kitchen is now 80% less. The kitchen remodel included locally made custom cabinets, concrete counter tops, and a raised breakfast bar.
Steve Kuzma Photography
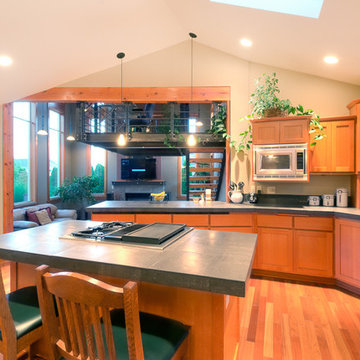
The Telgenhoff Residence uses a complex blend of material, texture and color to create a architectural design that reflects the Northwest Lifestyle. This project was completely designed and constructed by Craig L. Telgenhoff.
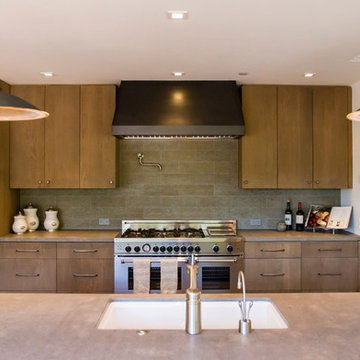
Open concept kitchen - large mediterranean galley medium tone wood floor open concept kitchen idea in Santa Barbara with a double-bowl sink, flat-panel cabinets, gray cabinets, concrete countertops, gray backsplash, stone tile backsplash, stainless steel appliances and an island
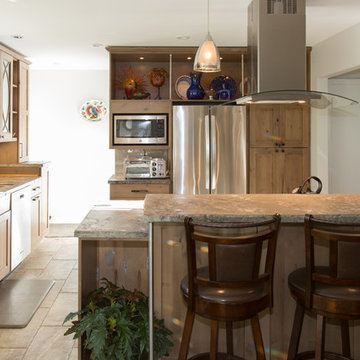
Two tier peninsula with fantastic concrete top.
Mid-sized transitional u-shaped ceramic tile and brown floor kitchen photo in DC Metro with recessed-panel cabinets, concrete countertops, white backsplash, subway tile backsplash, stainless steel appliances, a double-bowl sink, light wood cabinets and a peninsula
Mid-sized transitional u-shaped ceramic tile and brown floor kitchen photo in DC Metro with recessed-panel cabinets, concrete countertops, white backsplash, subway tile backsplash, stainless steel appliances, a double-bowl sink, light wood cabinets and a peninsula
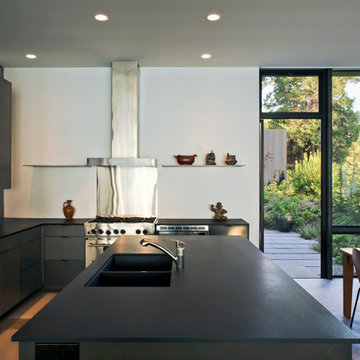
Benjamin Benschneider
Example of a mid-sized trendy l-shaped concrete floor eat-in kitchen design in Seattle with a double-bowl sink, flat-panel cabinets, black cabinets, concrete countertops, metallic backsplash, stainless steel appliances and an island
Example of a mid-sized trendy l-shaped concrete floor eat-in kitchen design in Seattle with a double-bowl sink, flat-panel cabinets, black cabinets, concrete countertops, metallic backsplash, stainless steel appliances and an island
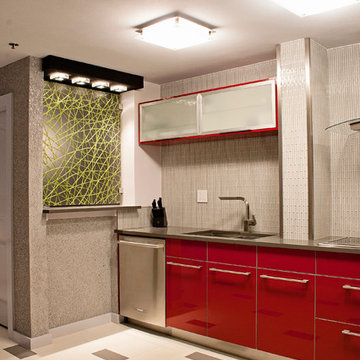
www.AivaPhotography.com/architecture
Eat-in kitchen - mid-sized modern single-wall porcelain tile eat-in kitchen idea in Atlanta with a double-bowl sink, flat-panel cabinets, red cabinets, concrete countertops, gray backsplash, glass tile backsplash, stainless steel appliances and no island
Eat-in kitchen - mid-sized modern single-wall porcelain tile eat-in kitchen idea in Atlanta with a double-bowl sink, flat-panel cabinets, red cabinets, concrete countertops, gray backsplash, glass tile backsplash, stainless steel appliances and no island
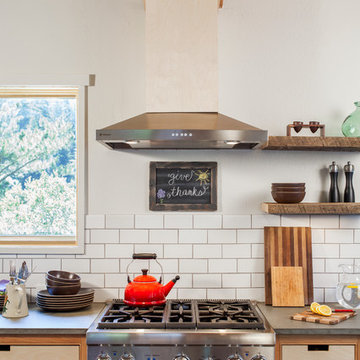
The modern concrete countertops, white subway tiles and unique custom cabinets with routed pulls add clean lines and are complemented by the warm and rustic reclaimed wood open shelving.
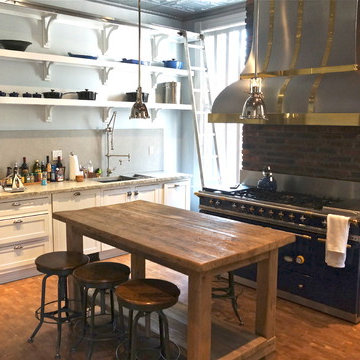
Example of a large ornate single-wall light wood floor and brown floor enclosed kitchen design in Other with a double-bowl sink, recessed-panel cabinets, white cabinets, concrete countertops, gray backsplash, brick backsplash, stainless steel appliances and an island
Kitchen with a Double-Bowl Sink and Concrete Countertops Ideas
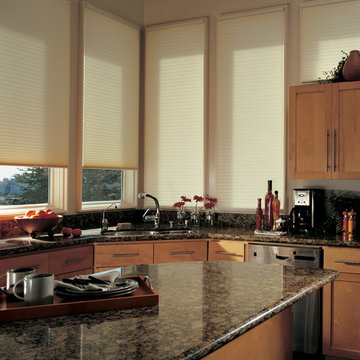
Inspiration for a mid-sized timeless l-shaped kitchen remodel in New York with a double-bowl sink, shaker cabinets, light wood cabinets, concrete countertops, stainless steel appliances and an island
2





