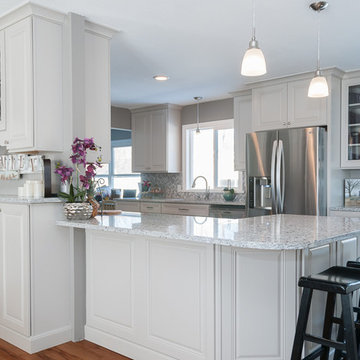Kitchen with a Double-Bowl Sink and Gray Cabinets Ideas
Refine by:
Budget
Sort by:Popular Today
41 - 60 of 8,529 photos
Item 1 of 3
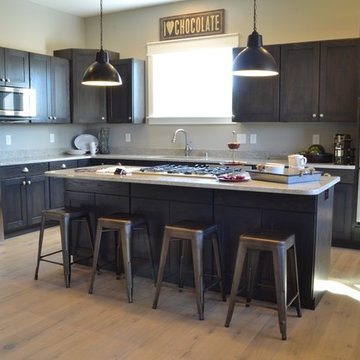
Arts and crafts l-shaped light wood floor eat-in kitchen photo in Cincinnati with a double-bowl sink, shaker cabinets, gray cabinets, granite countertops, stainless steel appliances and an island
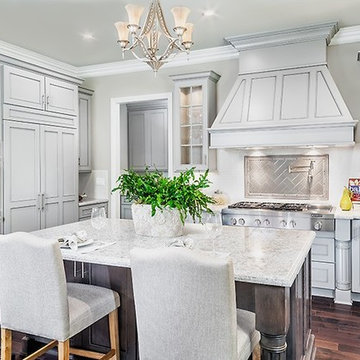
Mid-sized elegant u-shaped dark wood floor eat-in kitchen photo in Los Angeles with a double-bowl sink, recessed-panel cabinets, gray cabinets, granite countertops, white backsplash, subway tile backsplash, stainless steel appliances and an island
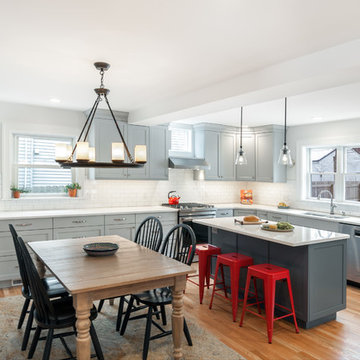
Emily Rose Imagery
Example of a large trendy l-shaped medium tone wood floor kitchen design in Detroit with a double-bowl sink, flat-panel cabinets, gray cabinets, white backsplash, porcelain backsplash, stainless steel appliances and an island
Example of a large trendy l-shaped medium tone wood floor kitchen design in Detroit with a double-bowl sink, flat-panel cabinets, gray cabinets, white backsplash, porcelain backsplash, stainless steel appliances and an island
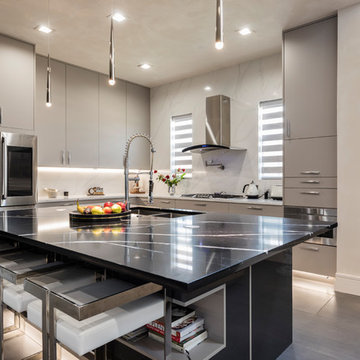
Open concept kitchen - large contemporary l-shaped porcelain tile and gray floor open concept kitchen idea in Orlando with flat-panel cabinets, gray cabinets, quartzite countertops, white backsplash, stone slab backsplash, stainless steel appliances, an island, gray countertops and a double-bowl sink
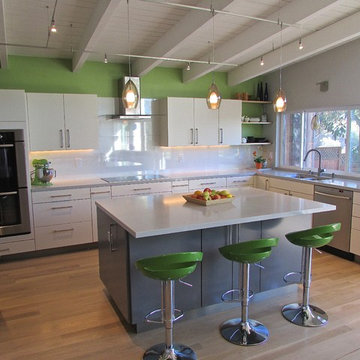
Gaia Kitchen & Bath
Inspiration for a mid-sized modern u-shaped medium tone wood floor open concept kitchen remodel in San Francisco with a double-bowl sink, flat-panel cabinets, gray cabinets, quartz countertops, white backsplash, ceramic backsplash, stainless steel appliances and an island
Inspiration for a mid-sized modern u-shaped medium tone wood floor open concept kitchen remodel in San Francisco with a double-bowl sink, flat-panel cabinets, gray cabinets, quartz countertops, white backsplash, ceramic backsplash, stainless steel appliances and an island
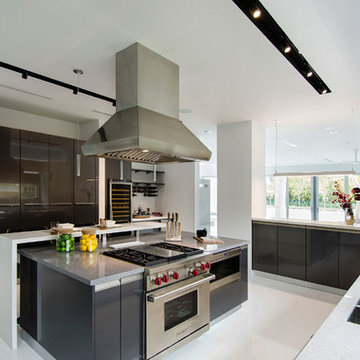
Eat-in kitchen - mid-sized contemporary galley eat-in kitchen idea in Miami with a double-bowl sink, flat-panel cabinets, gray cabinets, quartzite countertops, gray backsplash, an island and stainless steel appliances
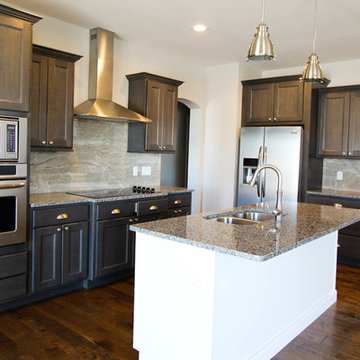
Open concept kitchen with island.
Tracy T. Photography
Flat Fee Builders
Transitional medium tone wood floor kitchen photo in Other with a double-bowl sink, gray cabinets, granite countertops, gray backsplash, porcelain backsplash, stainless steel appliances and an island
Transitional medium tone wood floor kitchen photo in Other with a double-bowl sink, gray cabinets, granite countertops, gray backsplash, porcelain backsplash, stainless steel appliances and an island

Example of a large trendy single-wall light wood floor and yellow floor open concept kitchen design in Seattle with a double-bowl sink, shaker cabinets, gray cabinets, quartz countertops, white backsplash, stainless steel appliances, an island and white countertops
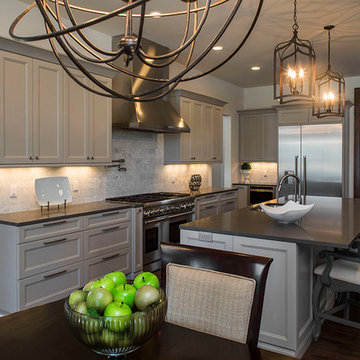
Eat-in kitchen - large transitional l-shaped dark wood floor eat-in kitchen idea in Tampa with a double-bowl sink, recessed-panel cabinets, gray cabinets, solid surface countertops, white backsplash, stone tile backsplash, stainless steel appliances and an island
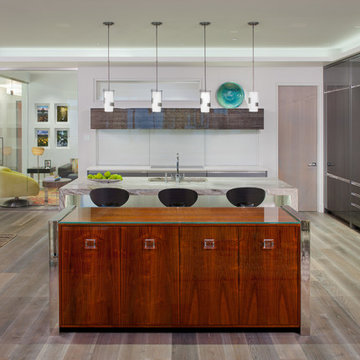
Craig Thompson Photography
NKBA 1st Place Winner in Medium Kitchen Category
Lead Designer: Emily Miller, CKD
Co-Designer: Tommy Trzcinski
Mid-sized trendy galley light wood floor and gray floor open concept kitchen photo in Other with flat-panel cabinets, gray cabinets, marble countertops, white backsplash, stainless steel appliances, two islands, a double-bowl sink and glass sheet backsplash
Mid-sized trendy galley light wood floor and gray floor open concept kitchen photo in Other with flat-panel cabinets, gray cabinets, marble countertops, white backsplash, stainless steel appliances, two islands, a double-bowl sink and glass sheet backsplash
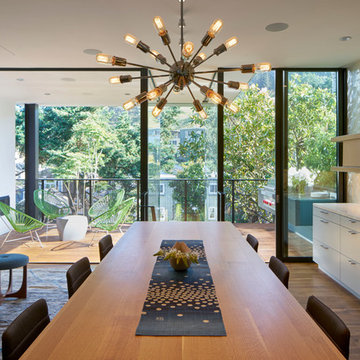
Eat-in kitchen - huge modern single-wall dark wood floor and brown floor eat-in kitchen idea in San Francisco with flat-panel cabinets, ceramic backsplash, an island, a double-bowl sink, gray cabinets, quartzite countertops, beige backsplash and paneled appliances
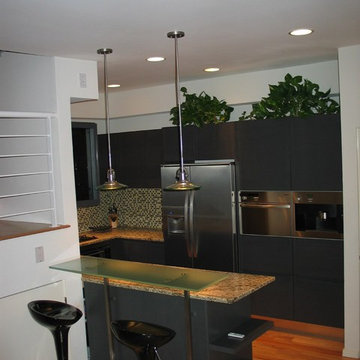
Establish in 2002,
BATH AND KITCHEN TOWN
We work directly with Italian manufactures.
We are a Italian kitchen design center featured on HGTV and several national magazine publications. Bath and Kitchen Town have 3,500 and 5,000 square feet showrooms are featuring the extraordinary finest cabinetry and home appliances from Italian and German manufactures.
Bath and Kitchen Town employs an experienced and talented group of professionals dedicated exclusively to European cabinetry design and installation. All different styles are available, from urban modern or contemporary to traditional. The company is able and exited to accommodate clients of all tastes.
BKT design vision will transform your kitchen space in to a Kitchen from Italy Kitchens That Are You!
Bath and Kitchen Town was commissioned to design special projects in very exclusive homes, some located far away from their San Diego CA. location. They were also chosen to create the design and provide cabinetry and appliances for the several luxury multi-unit projects around the world. To date, Bath and Kitchen Town have installed more then 2,000 kitchens in US.
Please Visit Our Showroom
BATH AND KITCHEN TOWN
9265 Activity Rd. Suite 105
San Diego, CA 92126
t. 858 5499700
t/f 858 408 2911
www.kitchentown.com
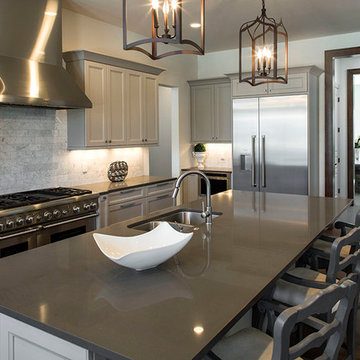
Example of a large transitional l-shaped dark wood floor eat-in kitchen design in Tampa with a double-bowl sink, recessed-panel cabinets, gray cabinets, solid surface countertops, white backsplash, stone tile backsplash, stainless steel appliances and an island
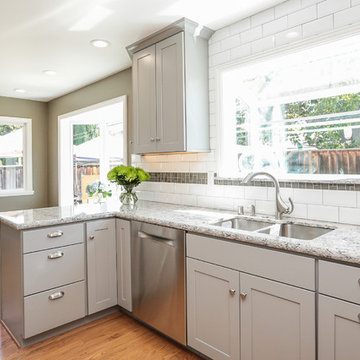
Inspiration for a small transitional medium tone wood floor eat-in kitchen remodel in San Francisco with a double-bowl sink, shaker cabinets, gray cabinets, granite countertops, white backsplash, subway tile backsplash, stainless steel appliances and a peninsula
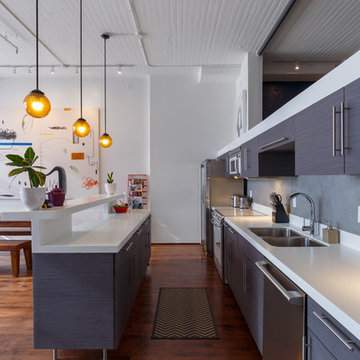
Open concept kitchen - contemporary galley medium tone wood floor and brown floor open concept kitchen idea in San Francisco with a double-bowl sink, flat-panel cabinets, gray cabinets, gray backsplash, stainless steel appliances and an island
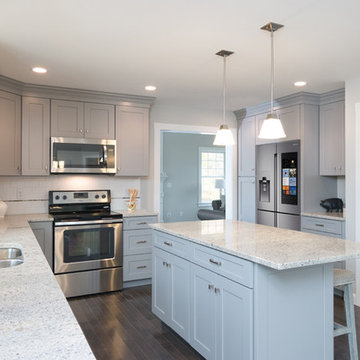
Raised Panel Kitchen Cabinetry in trending Stone color
Example of a classic dark wood floor and brown floor enclosed kitchen design in Boston with a double-bowl sink, shaker cabinets, gray cabinets, quartzite countertops, white backsplash, subway tile backsplash, stainless steel appliances and an island
Example of a classic dark wood floor and brown floor enclosed kitchen design in Boston with a double-bowl sink, shaker cabinets, gray cabinets, quartzite countertops, white backsplash, subway tile backsplash, stainless steel appliances and an island
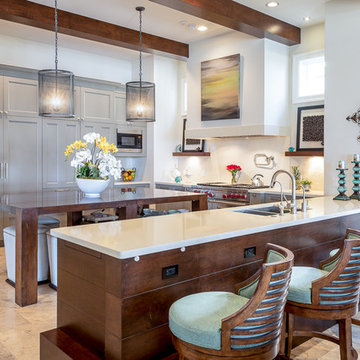
Transitional u-shaped beige floor kitchen photo in Miami with a double-bowl sink, shaker cabinets, gray cabinets, white backsplash, paneled appliances, two islands and white countertops
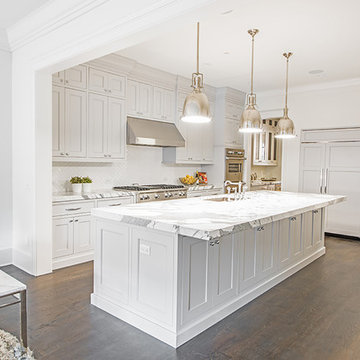
Inspiration for a large transitional dark wood floor open concept kitchen remodel in Chicago with a double-bowl sink, beaded inset cabinets, gray cabinets, marble countertops, white backsplash, ceramic backsplash, stainless steel appliances and an island
Kitchen with a Double-Bowl Sink and Gray Cabinets Ideas
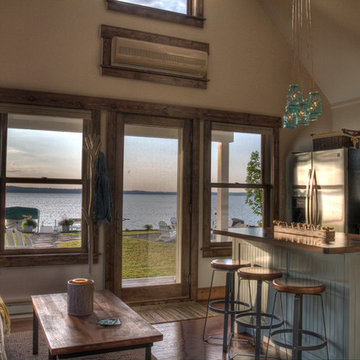
Mid-sized elegant galley medium tone wood floor and brown floor kitchen photo in Minneapolis with a double-bowl sink, beaded inset cabinets, gray cabinets, copper countertops, stainless steel appliances and an island
3






