Kitchen with a Double-Bowl Sink and Gray Cabinets Ideas
Refine by:
Budget
Sort by:Popular Today
81 - 100 of 8,529 photos
Item 1 of 3
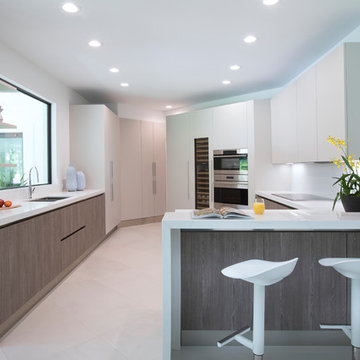
Kitchen - contemporary u-shaped kitchen idea in Miami with a double-bowl sink, flat-panel cabinets, gray cabinets, window backsplash, stainless steel appliances and a peninsula
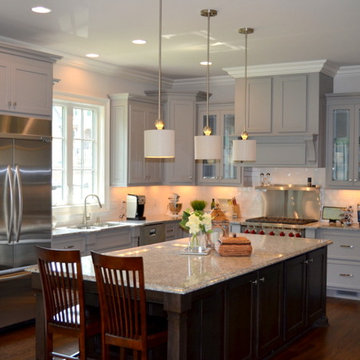
Kitchens built by Hughes Edwards Builders, Nashville TN
Open concept kitchen - mid-sized transitional u-shaped dark wood floor and brown floor open concept kitchen idea in Nashville with a double-bowl sink, recessed-panel cabinets, gray cabinets, granite countertops, white backsplash, stone tile backsplash, stainless steel appliances and an island
Open concept kitchen - mid-sized transitional u-shaped dark wood floor and brown floor open concept kitchen idea in Nashville with a double-bowl sink, recessed-panel cabinets, gray cabinets, granite countertops, white backsplash, stone tile backsplash, stainless steel appliances and an island
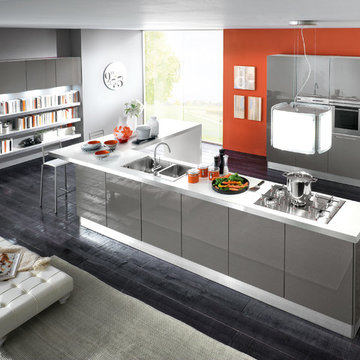
The contemporary home living is evolving in parallel with the tastes and needs geared to aesthetic and functional innovation. Within the kitchen product, Lucenta proposes itself with a high level of quality: bright glossy polished finish for the doors, with a focused set of fresh and modern colors: SETA, TORTORA and MATITA. These features are optimal qualities in an adequate range of trendy Accessories and electric appliances of advanced technology.
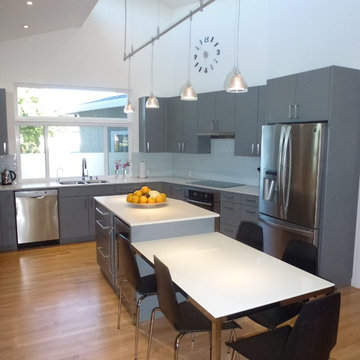
This modern kitchen addition takes advantage of a high cathedral ceiling and clerestory window. It includes a cool gray color palette with red accents, white quartz countertops, custom laminate cabinetry, stainless steel appliances, ceiling-hung glass pendant lights, modern black dining chairs, small profile recessed lighting, a flush cooktop with glass tile backsplash, a minimalistic wall clock, and an integrated island and dining table.
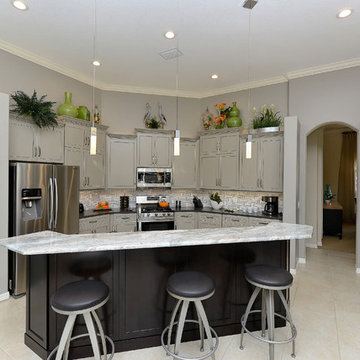
Eat-in kitchen - mid-sized transitional u-shaped ceramic tile eat-in kitchen idea in Tampa with stainless steel appliances, an island, a double-bowl sink, beaded inset cabinets, gray cabinets, marble countertops, gray backsplash and matchstick tile backsplash
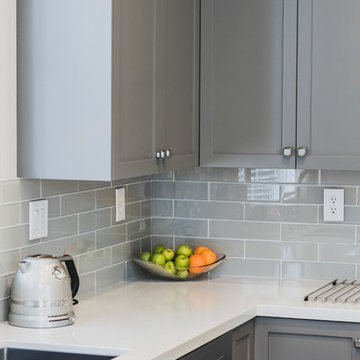
Inspiration for a mid-sized contemporary l-shaped dark wood floor and brown floor open concept kitchen remodel in Sacramento with a double-bowl sink, shaker cabinets, gray cabinets, quartz countertops, gray backsplash, ceramic backsplash, stainless steel appliances, an island and white countertops
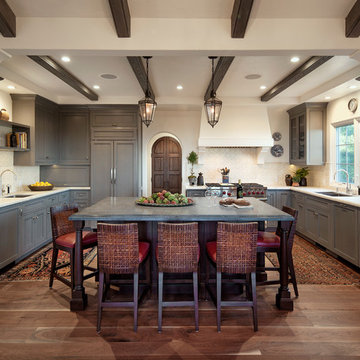
Architectural Design by Allen Kitchen & Bath | Photo by Jim Bartsch | Interiors by Deborah Campbell Interior Design
Inspiration for a large mediterranean u-shaped beige floor and medium tone wood floor kitchen remodel in Santa Barbara with white backsplash, paneled appliances, an island, a double-bowl sink, shaker cabinets, gray cabinets, marble countertops and ceramic backsplash
Inspiration for a large mediterranean u-shaped beige floor and medium tone wood floor kitchen remodel in Santa Barbara with white backsplash, paneled appliances, an island, a double-bowl sink, shaker cabinets, gray cabinets, marble countertops and ceramic backsplash
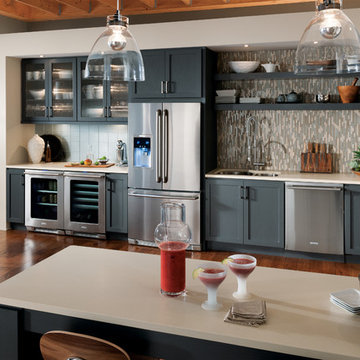
Eat-in kitchen - large contemporary u-shaped laminate floor eat-in kitchen idea in New York with a double-bowl sink, recessed-panel cabinets, gray cabinets, multicolored backsplash, mosaic tile backsplash, stainless steel appliances, quartz countertops and a peninsula
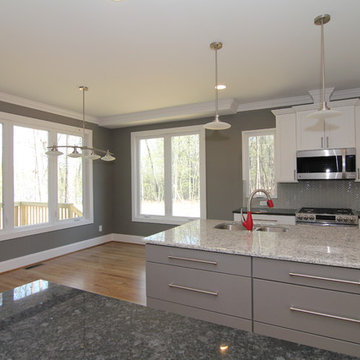
Black, gray, and white kitchen ideas with red accent in the sink faucet.
Example of a large trendy l-shaped light wood floor open concept kitchen design in Raleigh with a double-bowl sink, flat-panel cabinets, gray cabinets, granite countertops, gray backsplash, glass tile backsplash, stainless steel appliances and two islands
Example of a large trendy l-shaped light wood floor open concept kitchen design in Raleigh with a double-bowl sink, flat-panel cabinets, gray cabinets, granite countertops, gray backsplash, glass tile backsplash, stainless steel appliances and two islands
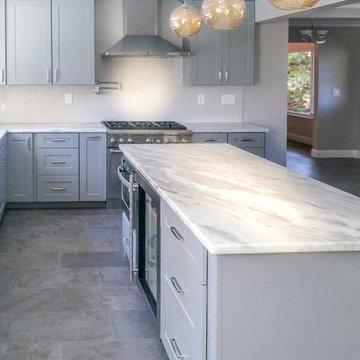
Mid-sized trendy l-shaped porcelain tile open concept kitchen photo in San Francisco with a double-bowl sink, shaker cabinets, gray cabinets, granite countertops, white backsplash, subway tile backsplash, stainless steel appliances and an island
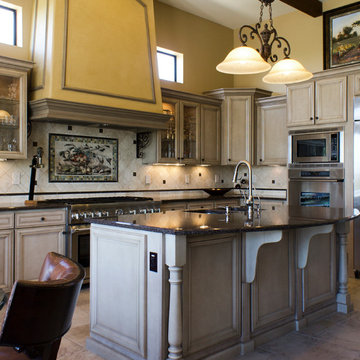
Open concept kitchen - large traditional l-shaped porcelain tile open concept kitchen idea in Phoenix with a double-bowl sink, raised-panel cabinets, gray cabinets, granite countertops, beige backsplash, stainless steel appliances, an island and stone tile backsplash
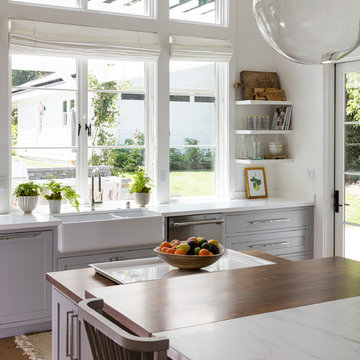
Contemporary white kitchen with gray wood-faced custom cabinets, marble countertops, hardwood floor, and custom handblown glass light fixtures.
Large transitional l-shaped medium tone wood floor and brown floor eat-in kitchen photo in San Francisco with a double-bowl sink, recessed-panel cabinets, gray cabinets, marble countertops, stainless steel appliances, an island and white countertops
Large transitional l-shaped medium tone wood floor and brown floor eat-in kitchen photo in San Francisco with a double-bowl sink, recessed-panel cabinets, gray cabinets, marble countertops, stainless steel appliances, an island and white countertops
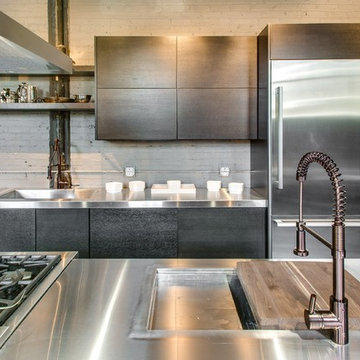
Chicago Home Photos
Inspiration for a mid-sized industrial galley light wood floor open concept kitchen remodel in Chicago with a double-bowl sink, flat-panel cabinets, gray cabinets, stainless steel countertops, gray backsplash, stainless steel appliances and an island
Inspiration for a mid-sized industrial galley light wood floor open concept kitchen remodel in Chicago with a double-bowl sink, flat-panel cabinets, gray cabinets, stainless steel countertops, gray backsplash, stainless steel appliances and an island
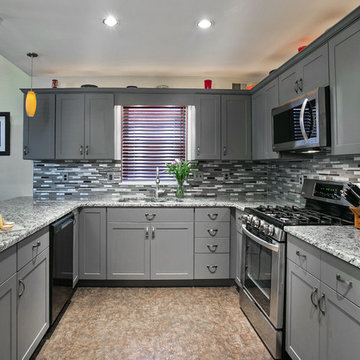
This Craftsman style kitchen boasts Suede gray cabinet in Shaker style. Blanco Frost granite stone counterrtops. Cabinet refacing completely transforms the room with huge savings to reinvest in the remodeling project. Glass and stone backsplash includes mother-of-pearl tiles for reflective beauty.
Photographer: David Glasofer
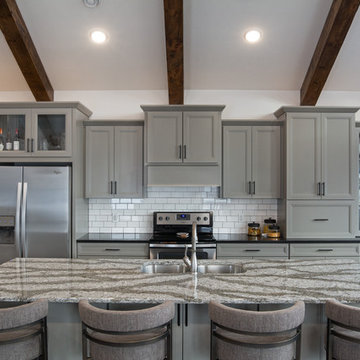
Island Countertop - Cambria 'Galloway'
Perimeter Countertop - Zodiaq 'Mystic Black'
Sink - Franke 'RGX120'
Photo by Alison Sund
Eat-in kitchen - mid-sized contemporary single-wall medium tone wood floor and brown floor eat-in kitchen idea in Other with a double-bowl sink, gray cabinets, quartz countertops, white backsplash, subway tile backsplash, stainless steel appliances and an island
Eat-in kitchen - mid-sized contemporary single-wall medium tone wood floor and brown floor eat-in kitchen idea in Other with a double-bowl sink, gray cabinets, quartz countertops, white backsplash, subway tile backsplash, stainless steel appliances and an island
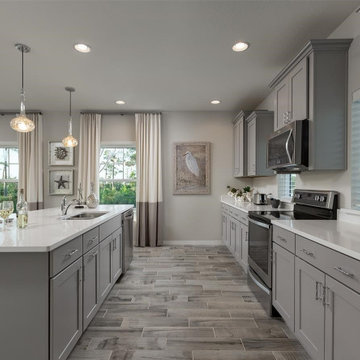
Inspiration for a mid-sized transitional single-wall porcelain tile and gray floor eat-in kitchen remodel in DC Metro with a double-bowl sink, shaker cabinets, gray cabinets, quartzite countertops, stainless steel appliances, an island and white countertops
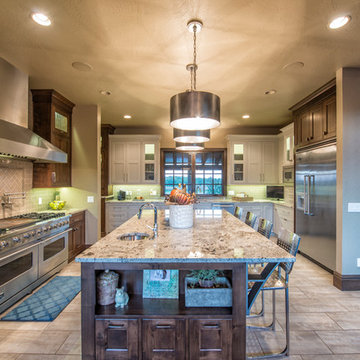
Randy Colwell
Inspiration for a large timeless u-shaped porcelain tile kitchen remodel in Other with a double-bowl sink, beaded inset cabinets, gray cabinets, granite countertops, beige backsplash, porcelain backsplash, stainless steel appliances and an island
Inspiration for a large timeless u-shaped porcelain tile kitchen remodel in Other with a double-bowl sink, beaded inset cabinets, gray cabinets, granite countertops, beige backsplash, porcelain backsplash, stainless steel appliances and an island
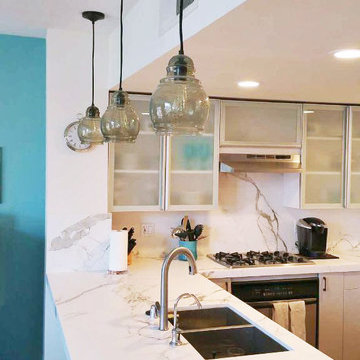
European Style Kitchen Cabinet with Glass Wall Cabinet Doors with Aluminum Frames. Base cabinet color is Chrome High Gloss (HG) thermofoil.
Mid-sized minimalist l-shaped medium tone wood floor eat-in kitchen photo in Los Angeles with a double-bowl sink, flat-panel cabinets, gray cabinets, granite countertops, stainless steel appliances, a peninsula, beige backsplash and stone slab backsplash
Mid-sized minimalist l-shaped medium tone wood floor eat-in kitchen photo in Los Angeles with a double-bowl sink, flat-panel cabinets, gray cabinets, granite countertops, stainless steel appliances, a peninsula, beige backsplash and stone slab backsplash
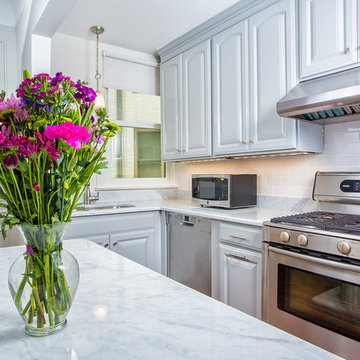
Eat-in kitchen - small traditional l-shaped medium tone wood floor and brown floor eat-in kitchen idea in DC Metro with a double-bowl sink, raised-panel cabinets, gray cabinets, marble countertops, white backsplash, ceramic backsplash, stainless steel appliances and an island
Kitchen with a Double-Bowl Sink and Gray Cabinets Ideas
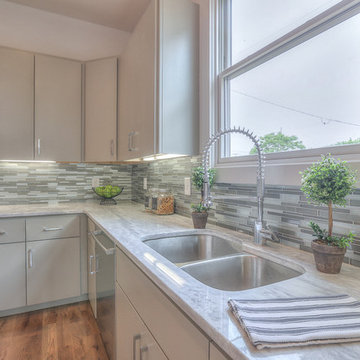
Inspiration for a large transitional l-shaped medium tone wood floor open concept kitchen remodel in Nashville with flat-panel cabinets, gray cabinets, quartzite countertops, gray backsplash, matchstick tile backsplash, stainless steel appliances, an island and a double-bowl sink
5





