Kitchen with a Double-Bowl Sink and Mosaic Tile Backsplash Ideas
Refine by:
Budget
Sort by:Popular Today
61 - 80 of 6,113 photos
Item 1 of 3
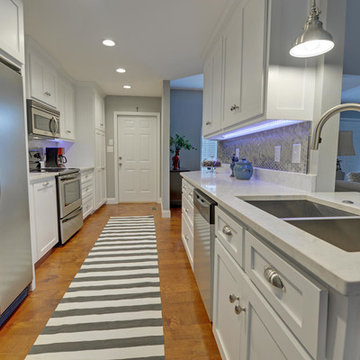
This kitchen was small and cramped. The refrigerator was pushed up against the wall and could hardly be opened. There was a door beside it to a laundry closet and then the garage.
By eliminating the door, we opened up the kitchen and made room for a pantry where the laundry was. We shifted the refrigerator to the opposite end of the room and straightened out the cabinet where the sink is.
This room is now a beautiful and functional kitchen. The Master Bathroom has been reconfigured to include a full size stacking washer and dryer. The quartz countertops and white cabinets and gorgeous metallic backsplash tiles really brightened this space and now it is a fun place to be!
Stuart Wade was the photographer.
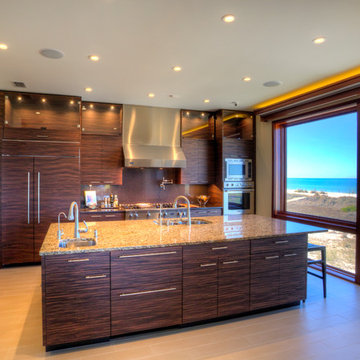
This open kitchen design incorporates an exotic looking wood veneer that compliments the wood window framing.
Photo Credit: Richard Riley
Mid-sized minimalist galley porcelain tile eat-in kitchen photo in Tampa with a double-bowl sink, flat-panel cabinets, brown cabinets, quartzite countertops, brown backsplash, mosaic tile backsplash, stainless steel appliances and an island
Mid-sized minimalist galley porcelain tile eat-in kitchen photo in Tampa with a double-bowl sink, flat-panel cabinets, brown cabinets, quartzite countertops, brown backsplash, mosaic tile backsplash, stainless steel appliances and an island

Reflecting Walls Photography
Small transitional galley travertine floor and beige floor open concept kitchen photo in Phoenix with a double-bowl sink, shaker cabinets, medium tone wood cabinets, granite countertops, beige backsplash, mosaic tile backsplash, stainless steel appliances, no island and beige countertops
Small transitional galley travertine floor and beige floor open concept kitchen photo in Phoenix with a double-bowl sink, shaker cabinets, medium tone wood cabinets, granite countertops, beige backsplash, mosaic tile backsplash, stainless steel appliances, no island and beige countertops
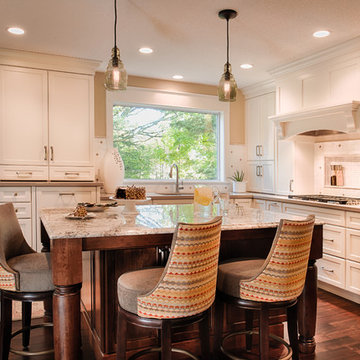
Traditional meets today in this beautiful kitchen remodel. A fresh color palette transforms this kitchen to meet this modern family’s needs. Thoughtful cabinetry design, with a large center island and rustic flooring are the key design elements. The challenge was to offer a traditional design with an emphasis on ease and functionality. The oversized refrigerator has a double freezer and all cabinets have multi-function storage built in. These are the ingredients that make this kitchen really cook.
Scott Amundson Photography
Learn more about our showroom and kitchen and bath design: http://www.mingleteam.com
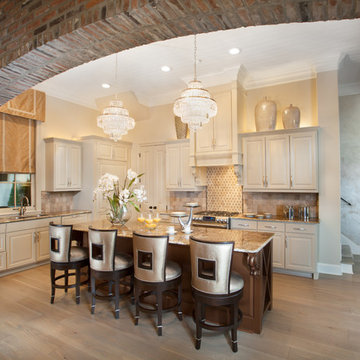
Eat-in kitchen - large transitional l-shaped light wood floor and beige floor eat-in kitchen idea in New Orleans with a double-bowl sink, raised-panel cabinets, white cabinets, marble countertops, beige backsplash, mosaic tile backsplash, stainless steel appliances and an island
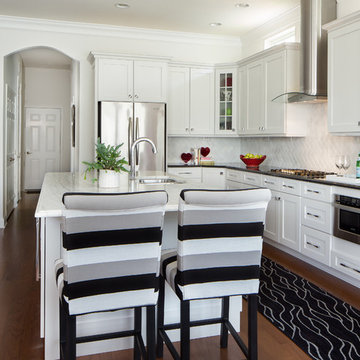
A white marble countertop on this 10-foot, double-wide island works as a contrast to the black granite countertops of the perimeter. The durable Sunbrella chair fabric in bold horizontal stripes is unique with matched pattern placement; the black metal chair bases add a new material and some contrast.
The archway to the back hall is rounded to create a focal point and add more interest - this is one of the architectural details that adds so much to an open floor plan. The kitchen also features a drawer microwave, double oven and contemporary range hood. A runner with a fluid movement pattern defines and warms the kitchen pathway.
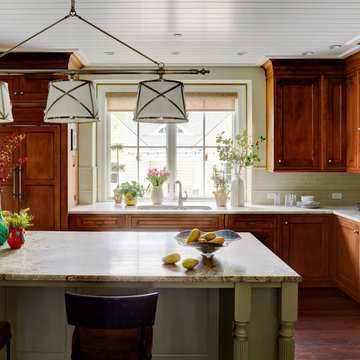
Eat-in kitchen - mid-sized traditional u-shaped dark wood floor eat-in kitchen idea in Other with a double-bowl sink, raised-panel cabinets, light wood cabinets, marble countertops, white backsplash, mosaic tile backsplash, stainless steel appliances and an island
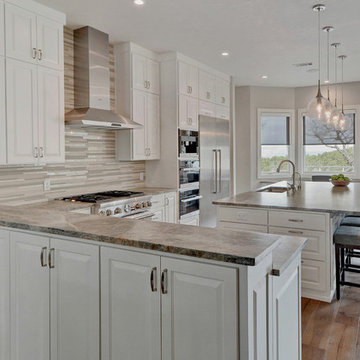
Large transitional l-shaped medium tone wood floor and brown floor eat-in kitchen photo in Austin with a double-bowl sink, raised-panel cabinets, white cabinets, quartzite countertops, stainless steel appliances, an island, gray backsplash, mosaic tile backsplash and gray countertops
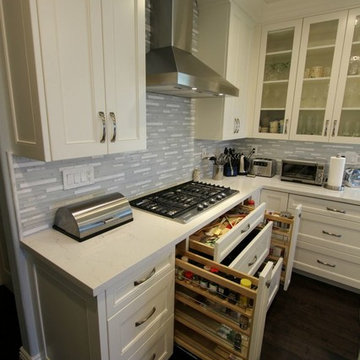
After purchasing their home this San Clemente couple began looking to have their dated kitchen refaced. Having explored other remodeling companies they hired APlus to build their dream kitchen. APlus offers competitive pricing which made the upgrade to new custom cabinets an easy choice. This thirteen year old kitchen was updated to Maple cabinets in a Swiss Coffee finish. They chose the Shaker doors and some of the upper cabinet doors are accented with seeded glass panels. APlus interior designers’ space planned the kitchen to incorporate a kitchen nook for the family of five. Although it was difficult to live without a kitchen, especially with three kids under the age of seven, the process was well worth having the kitchen of their dreams.
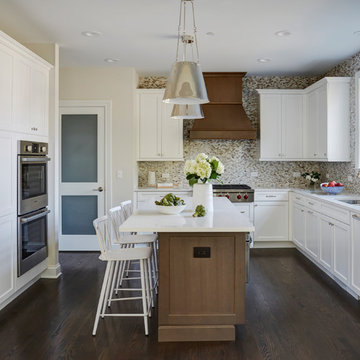
Inspiration for a coastal l-shaped dark wood floor and brown floor enclosed kitchen remodel in Chicago with a double-bowl sink, white cabinets, quartz countertops, multicolored backsplash, mosaic tile backsplash, stainless steel appliances, an island, white countertops and shaker cabinets
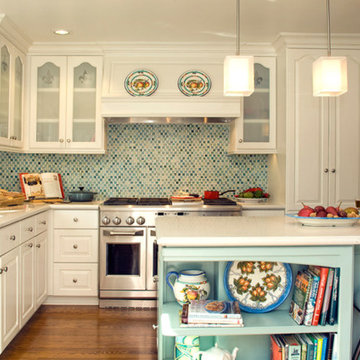
Mid-sized transitional l-shaped medium tone wood floor and brown floor open concept kitchen photo in Los Angeles with a double-bowl sink, raised-panel cabinets, white cabinets, solid surface countertops, multicolored backsplash, mosaic tile backsplash, stainless steel appliances, an island and white countertops
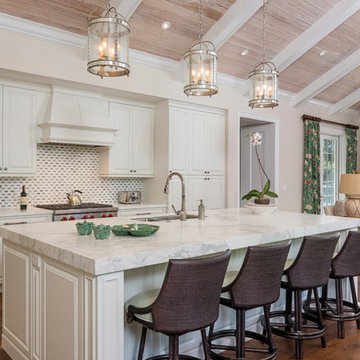
Ron Rosenzweig
Inspiration for a large timeless dark wood floor and brown floor eat-in kitchen remodel in Other with a double-bowl sink, recessed-panel cabinets, white cabinets, marble countertops, green backsplash, mosaic tile backsplash, stainless steel appliances, an island and white countertops
Inspiration for a large timeless dark wood floor and brown floor eat-in kitchen remodel in Other with a double-bowl sink, recessed-panel cabinets, white cabinets, marble countertops, green backsplash, mosaic tile backsplash, stainless steel appliances, an island and white countertops
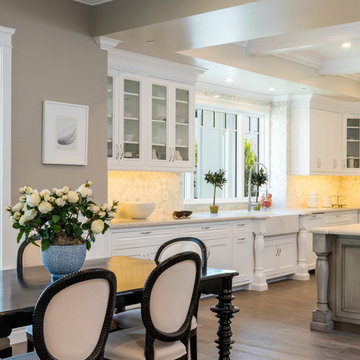
Example of a large transitional u-shaped dark wood floor eat-in kitchen design in Los Angeles with a double-bowl sink, raised-panel cabinets, white cabinets, granite countertops, white backsplash, mosaic tile backsplash, stainless steel appliances and an island
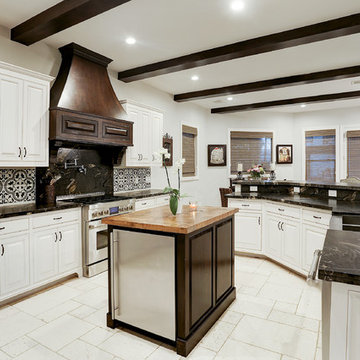
Inspiration for a large mediterranean u-shaped limestone floor and white floor eat-in kitchen remodel in Houston with a double-bowl sink, raised-panel cabinets, white cabinets, limestone countertops, multicolored backsplash, mosaic tile backsplash, stainless steel appliances and an island
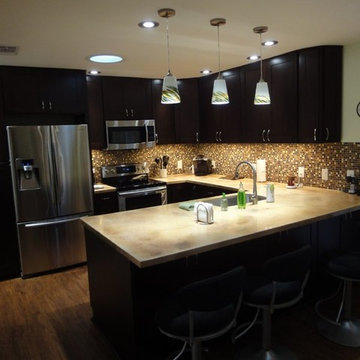
Inspiration for a large modern l-shaped ceramic tile eat-in kitchen remodel in Miami with a double-bowl sink, shaker cabinets, dark wood cabinets, granite countertops, beige backsplash, mosaic tile backsplash, stainless steel appliances and an island
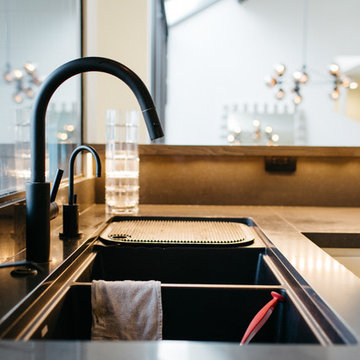
Open concept kitchen - mid-sized modern u-shaped ceramic tile open concept kitchen idea in Salt Lake City with a double-bowl sink, flat-panel cabinets, white cabinets, brown backsplash, mosaic tile backsplash, black appliances and an island
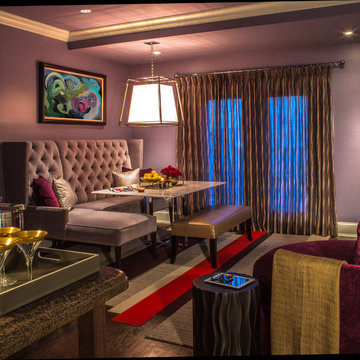
The client wanted the ultimate lounge/den- with flexible seating, perfect for a quick breakfast and comfy enough for Game Day. Including the large lounger and counter stools at the island, the kitchen seats up to 12 people.
Jill Buckner Photography
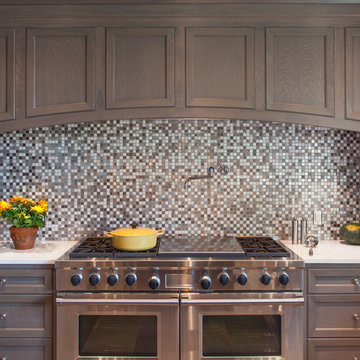
J.Gantz
Huge arts and crafts u-shaped porcelain tile and brown floor eat-in kitchen photo in Burlington with recessed-panel cabinets, gray cabinets, stainless steel appliances, an island, a double-bowl sink, solid surface countertops, multicolored backsplash and mosaic tile backsplash
Huge arts and crafts u-shaped porcelain tile and brown floor eat-in kitchen photo in Burlington with recessed-panel cabinets, gray cabinets, stainless steel appliances, an island, a double-bowl sink, solid surface countertops, multicolored backsplash and mosaic tile backsplash
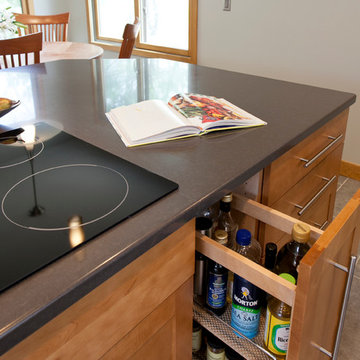
A spice pullout keeps oils and spices out of sight but close at hand. Photography by Chrissy Racho
Inspiration for a large contemporary single-wall porcelain tile eat-in kitchen remodel in Bridgeport with a double-bowl sink, shaker cabinets, medium tone wood cabinets, quartz countertops, multicolored backsplash, mosaic tile backsplash, stainless steel appliances and an island
Inspiration for a large contemporary single-wall porcelain tile eat-in kitchen remodel in Bridgeport with a double-bowl sink, shaker cabinets, medium tone wood cabinets, quartz countertops, multicolored backsplash, mosaic tile backsplash, stainless steel appliances and an island
Kitchen with a Double-Bowl Sink and Mosaic Tile Backsplash Ideas
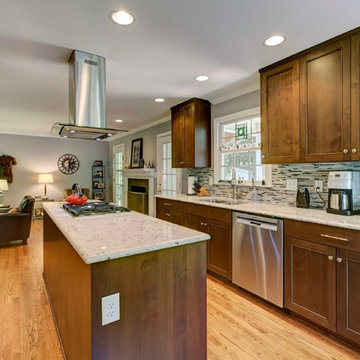
New View Photography
Example of a mid-sized transitional galley medium tone wood floor eat-in kitchen design in Raleigh with a double-bowl sink, recessed-panel cabinets, medium tone wood cabinets, granite countertops, multicolored backsplash, mosaic tile backsplash, stainless steel appliances and an island
Example of a mid-sized transitional galley medium tone wood floor eat-in kitchen design in Raleigh with a double-bowl sink, recessed-panel cabinets, medium tone wood cabinets, granite countertops, multicolored backsplash, mosaic tile backsplash, stainless steel appliances and an island
4





