Kitchen with a Double-Bowl Sink and Quartzite Countertops Ideas
Refine by:
Budget
Sort by:Popular Today
161 - 180 of 11,320 photos
Item 1 of 3
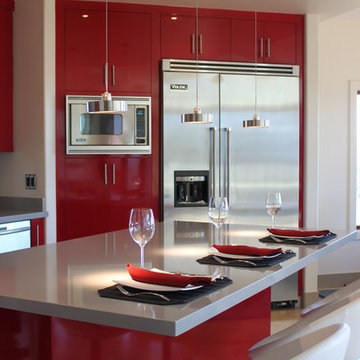
Tuscany goes Modern – SAY WHAT? Well you can't beat the amazing downtown and Pacific views from this fabulous pad which is what sold the pair on this property. But nothing, and I mean nothing, about its design was a reflection of the personal taste or personalities of the owners – until now. How do you take a VERY Tuscan looking home and infuse it with a contemporary, masculine edge to better personify its occupants without a complete rebuild? Here’s how we did it…
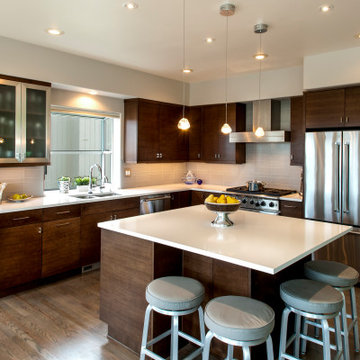
This modern kitchen has a stunning white quartz counter top pared with the flat panel dark wood cabinets provides a great contrast.
Eat-in kitchen - mid-sized modern l-shaped medium tone wood floor and brown floor eat-in kitchen idea in Seattle with a double-bowl sink, flat-panel cabinets, dark wood cabinets, quartzite countertops, gray backsplash, porcelain backsplash, stainless steel appliances, an island and white countertops
Eat-in kitchen - mid-sized modern l-shaped medium tone wood floor and brown floor eat-in kitchen idea in Seattle with a double-bowl sink, flat-panel cabinets, dark wood cabinets, quartzite countertops, gray backsplash, porcelain backsplash, stainless steel appliances, an island and white countertops
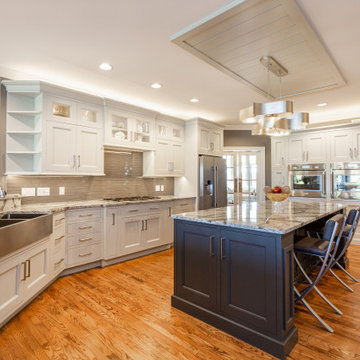
Eat-in kitchen - large transitional u-shaped medium tone wood floor and brown floor eat-in kitchen idea in Other with a double-bowl sink, white cabinets, quartzite countertops, beige backsplash, glass tile backsplash, stainless steel appliances, an island, white countertops and recessed-panel cabinets
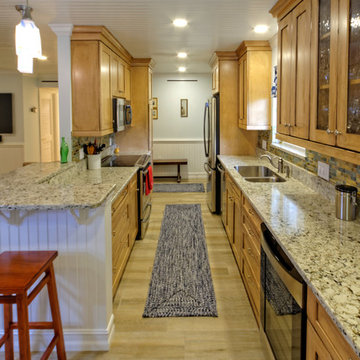
Removal of the walls at either end of the galley-shaped kitchen, and the addition of a split-level seating bar, make this kitchen look twice as large as is really is.
Photo by Scot Trueblood

Mid-sized transitional l-shaped medium tone wood floor and brown floor eat-in kitchen photo in Phoenix with a double-bowl sink, recessed-panel cabinets, white cabinets, quartzite countertops, gray backsplash, ceramic backsplash, paneled appliances, a peninsula and gray countertops
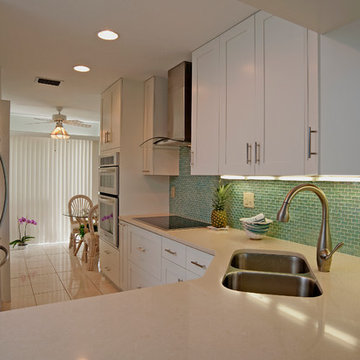
Inspiration for a mid-sized coastal galley porcelain tile and white floor eat-in kitchen remodel in Tampa with a double-bowl sink, white cabinets, quartzite countertops, blue backsplash, glass tile backsplash, stainless steel appliances, no island and shaker cabinets
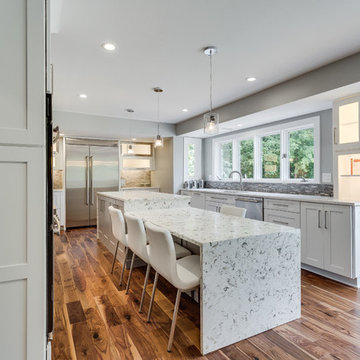
www.elliephoto.com
Example of a mid-sized trendy galley medium tone wood floor eat-in kitchen design in DC Metro with a double-bowl sink, shaker cabinets, white cabinets, quartzite countertops, gray backsplash, stone tile backsplash, stainless steel appliances and an island
Example of a mid-sized trendy galley medium tone wood floor eat-in kitchen design in DC Metro with a double-bowl sink, shaker cabinets, white cabinets, quartzite countertops, gray backsplash, stone tile backsplash, stainless steel appliances and an island
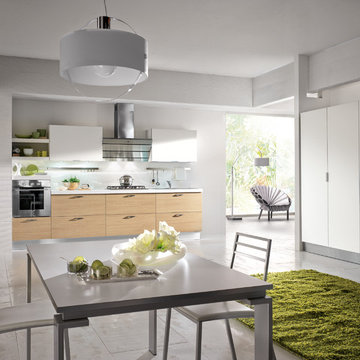
MELA is available in the WHITE, LIGHT OAK, LIGHT WALNUT, BROWN, EGGPLANT, GREY OAK, RED, LARIX, BUTTER, COFFEE and CREAM versions. A young kitchen in performing, suitable even for the most demanding clientele for it was created to solve any problems in use and composition. There are various functional wall hung Accessories and internal equipment. A wide range of tables and chairs is also available to personalised your own kitchen.
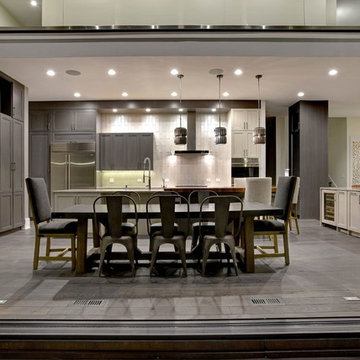
Large transitional u-shaped medium tone wood floor and gray floor eat-in kitchen photo in Chicago with a double-bowl sink, recessed-panel cabinets, light wood cabinets, quartzite countertops, beige backsplash, glass tile backsplash, stainless steel appliances and two islands
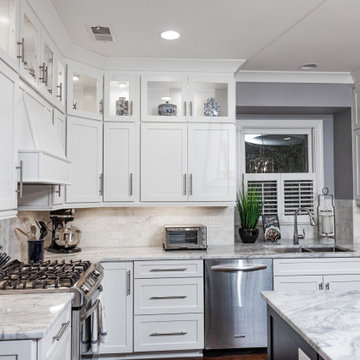
When designing this beautiful kitchen, we knew that our client’s favorite color was blue. Upon entering the home, it was easy to see that great care had been taken to incorporate the color blue throughout. So, when our Designer Sherry knew that our client wanted an island, she jumped at the opportunity to add a pop of color to their kitchen.
Having a kitchen island can be a great opportunity to showcase an accent color that you love or serve as a way to showcase your style and personality. Our client chose a bold saturated blue which draws the eye into the kitchen. Shadow Storm Marble countertops, 3x6 Bianco Polished Marble backsplash and Waypoint Painted Linen floor to ceiling cabinets brighten up the space and add contrast. Arabescato Carrara Herringbone Marble was used to add a design element above the range.
The major renovations performed on this kitchen included:
A peninsula work top and a small island in the middle of the room for the range was removed. A set of double ovens were also removed in order for the range to be moved against the wall to allow the middle of the kitchen to open up for the installment of the large island. Placing the island parallel to the sink, opened up the kitchen to the family room and made it more inviting.
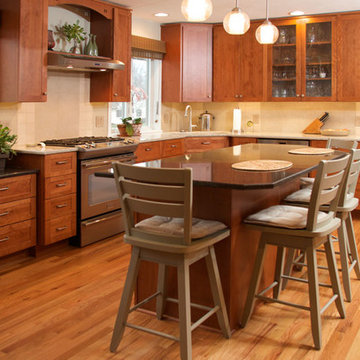
Here was a large space with a restricted U-shaped kitchen, originally built when the home was constructed in the 80′s. By removing the peninsula & replacing it with an island, the entire space was more effectively usable. The remodel included a second sink, wine storage & desk area. Materials were chosen for a “Zen” look.
Lead Designer: Karen Zeiders
Contractor: Ron Chapman
Materials: Candlelight Cabinetry, Autumn Glow on Red Birch
Ithaca, NY
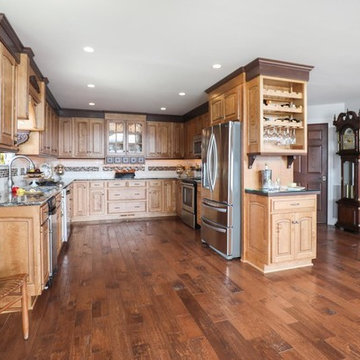
Kitchen cabinets featuring two custom wood stains. Hickory hardwood flooring. Subway tile, mosaic tile.Custom Cabinets by Bauman Custom Woodworking
Example of a mid-sized classic u-shaped dark wood floor and brown floor eat-in kitchen design in Other with a double-bowl sink, raised-panel cabinets, light wood cabinets, white backsplash, subway tile backsplash, stainless steel appliances, no island and quartzite countertops
Example of a mid-sized classic u-shaped dark wood floor and brown floor eat-in kitchen design in Other with a double-bowl sink, raised-panel cabinets, light wood cabinets, white backsplash, subway tile backsplash, stainless steel appliances, no island and quartzite countertops
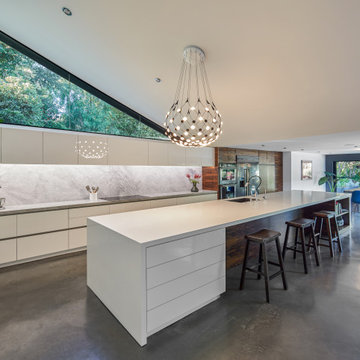
On the interior, the Great Room comprised of the Living Room, Kitchen and Dining Room features the space defining massive 18-foot long, triangular-shaped clerestory window pressed to the underside of the ranch’s main gable roofline. This window beautifully lights the Kitchen island below while framing a cluster of diverse mature trees lining a horse riding trail to the North 15 feet off the floor.
The cabinetry of the Kitchen and Living Room are custom high-gloss white lacquer finished with Rosewood cabinet accents strategically placed including the 19-foot long island with seating, preparation sink, dishwasher and storage.
The Kitchen island and aligned-on-axis Dining Room table are celebrated by unique pendants offering contemporary embellishment to the minimal space.
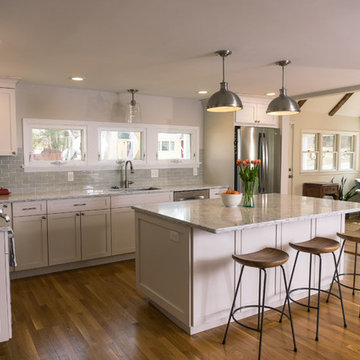
Client had a dated enclosed kitchen, large brick fireplace which divided the living room. We provided drawings to enlarge the opening between vaulted entry sunroom and create a large open floor concept with the living room by concealing a steal beam within the existing second floor.
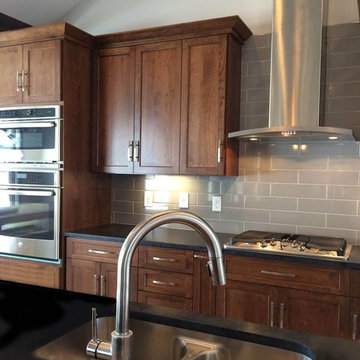
Eat-in kitchen - mid-sized contemporary single-wall medium tone wood floor eat-in kitchen idea in DC Metro with a double-bowl sink, shaker cabinets, medium tone wood cabinets, quartzite countertops, gray backsplash, glass tile backsplash, stainless steel appliances and an island
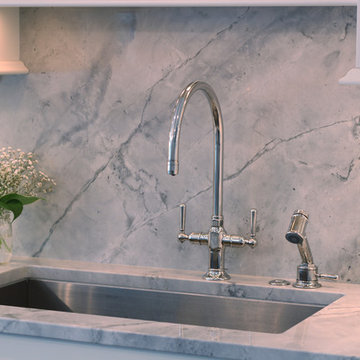
The countertop material, super white extra quartzite was taken up the backsplash so that this gorgeous stone could be seen from all angles of the kitchen.
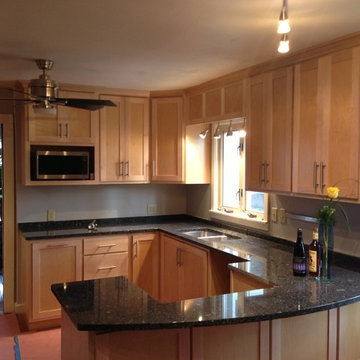
Light, maple cabinetry with quartz tops.
Enclosed kitchen - small transitional u-shaped medium tone wood floor enclosed kitchen idea in Chicago with a double-bowl sink, shaker cabinets, light wood cabinets, quartzite countertops, stainless steel appliances and a peninsula
Enclosed kitchen - small transitional u-shaped medium tone wood floor enclosed kitchen idea in Chicago with a double-bowl sink, shaker cabinets, light wood cabinets, quartzite countertops, stainless steel appliances and a peninsula
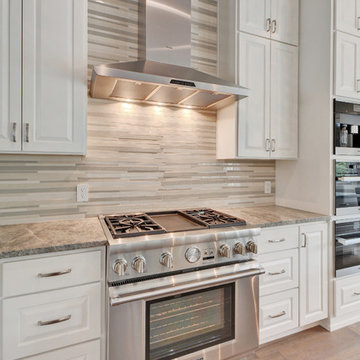
Eat-in kitchen - large transitional l-shaped medium tone wood floor and brown floor eat-in kitchen idea in Austin with a double-bowl sink, raised-panel cabinets, white cabinets, quartzite countertops, stainless steel appliances, an island, gray backsplash, mosaic tile backsplash and gray countertops
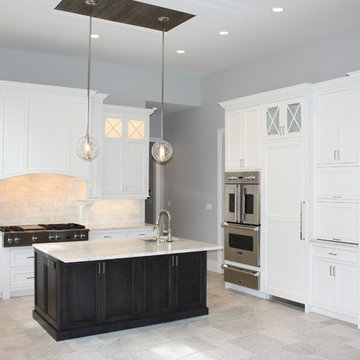
Kitchen
Large transitional u-shaped marble floor open concept kitchen photo in Chicago with a double-bowl sink, beaded inset cabinets, white cabinets, quartzite countertops, white backsplash, subway tile backsplash, stainless steel appliances and an island
Large transitional u-shaped marble floor open concept kitchen photo in Chicago with a double-bowl sink, beaded inset cabinets, white cabinets, quartzite countertops, white backsplash, subway tile backsplash, stainless steel appliances and an island
Kitchen with a Double-Bowl Sink and Quartzite Countertops Ideas
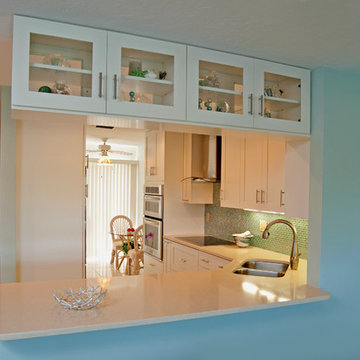
Example of a mid-sized beach style galley porcelain tile and white floor eat-in kitchen design in Tampa with a double-bowl sink, white cabinets, blue backsplash, glass tile backsplash, stainless steel appliances, no island, quartzite countertops and shaker cabinets
9





