Kitchen with a Drop-In Sink and Beige Cabinets Ideas
Refine by:
Budget
Sort by:Popular Today
161 - 180 of 3,547 photos
Item 1 of 3
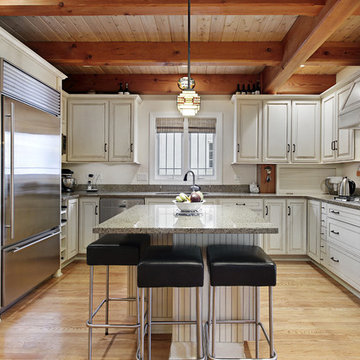
Eat-in kitchen - large transitional u-shaped light wood floor eat-in kitchen idea in DC Metro with a drop-in sink, raised-panel cabinets, beige cabinets, granite countertops, brown backsplash, porcelain backsplash, stainless steel appliances and an island
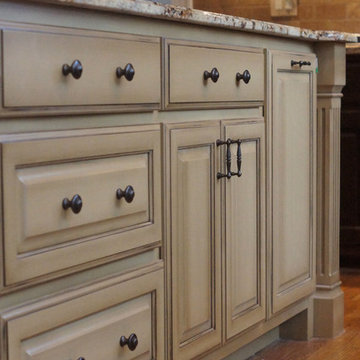
Island refinished to an old world finish using shadowing techniques.
Inspiration for a mid-sized timeless single-wall medium tone wood floor eat-in kitchen remodel in Atlanta with a drop-in sink, raised-panel cabinets, beige cabinets, granite countertops, beige backsplash, stone tile backsplash, stainless steel appliances and an island
Inspiration for a mid-sized timeless single-wall medium tone wood floor eat-in kitchen remodel in Atlanta with a drop-in sink, raised-panel cabinets, beige cabinets, granite countertops, beige backsplash, stone tile backsplash, stainless steel appliances and an island
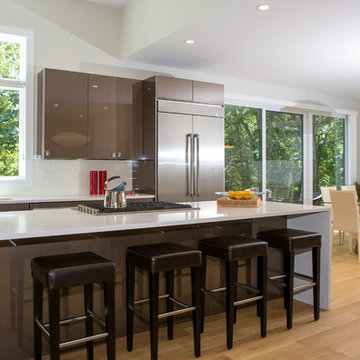
Home Staging & Interior Styling: Property Staging Services Photography: Katie Hedrick of 3rd Eye Studios
Inspiration for a mid-sized modern light wood floor and brown floor eat-in kitchen remodel in Denver with a drop-in sink, flat-panel cabinets, beige cabinets, laminate countertops, white backsplash, stainless steel appliances, an island and white countertops
Inspiration for a mid-sized modern light wood floor and brown floor eat-in kitchen remodel in Denver with a drop-in sink, flat-panel cabinets, beige cabinets, laminate countertops, white backsplash, stainless steel appliances, an island and white countertops
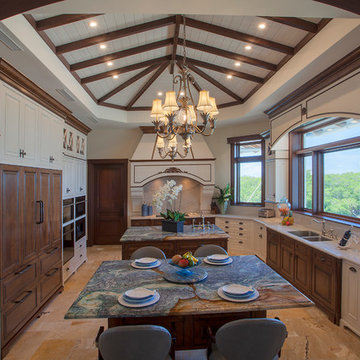
Odd Duck Photography
Inspiration for a large coastal galley travertine floor and beige floor eat-in kitchen remodel in Miami with a drop-in sink, beaded inset cabinets, beige cabinets, marble countertops, white backsplash, marble backsplash, paneled appliances and two islands
Inspiration for a large coastal galley travertine floor and beige floor eat-in kitchen remodel in Miami with a drop-in sink, beaded inset cabinets, beige cabinets, marble countertops, white backsplash, marble backsplash, paneled appliances and two islands
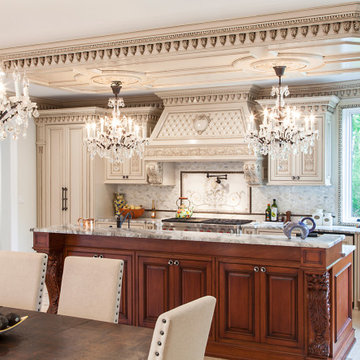
Taking a French inspired approach towards the design, the incorporation of hand carved details throughout the space was a major focus. Stained in a light patina tone, these details are highlighted even more by the entry of natural light. Underscoring the true craftsmanship of our artisans in each piece and element of the kitchen space. From the superior crown to the lower molding details, the quality and attention to detail is second to none.
For more projects visit our website wlkitchenandhome.com
.
.
.
#kitchendesigner #mansionkitchen #luxurykitchens #classickitchen #traditionalkitchen #frenchkitchen #kitchenhood #kitchenisland #elegantkitchen #dreamkitchen #woodworker #woodcarving #kitchendecoration #luxuryhome #kitchensofinstagram #diningroom #pantry #ovencabinet #kitchencabinets #cofferedceilings #newjerseykitchens #nyckitchens #carpentry #opulentkitchens #victoriankitchen #newjerseyarchitect #nyarchitect #millionairekitchen #homeinteriorsdesigner
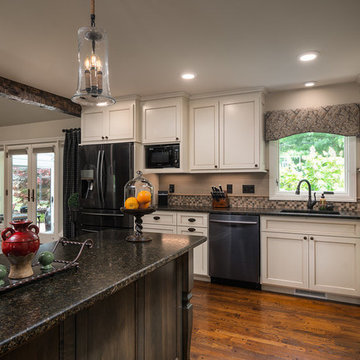
Marshall Evan Photography
Eat-in kitchen - large traditional l-shaped medium tone wood floor and brown floor eat-in kitchen idea in Columbus with a drop-in sink, recessed-panel cabinets, beige cabinets, granite countertops, multicolored backsplash, ceramic backsplash, stainless steel appliances, an island and multicolored countertops
Eat-in kitchen - large traditional l-shaped medium tone wood floor and brown floor eat-in kitchen idea in Columbus with a drop-in sink, recessed-panel cabinets, beige cabinets, granite countertops, multicolored backsplash, ceramic backsplash, stainless steel appliances, an island and multicolored countertops
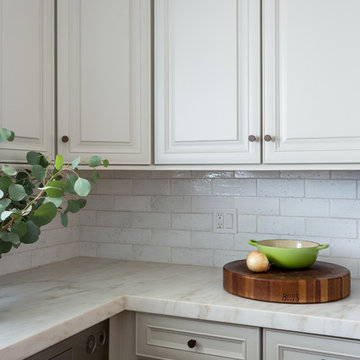
Photo by Amy Bartlam
Kitchen - mediterranean terra-cotta tile kitchen idea in Los Angeles with a drop-in sink, beige cabinets, white backsplash, brick backsplash and stainless steel appliances
Kitchen - mediterranean terra-cotta tile kitchen idea in Los Angeles with a drop-in sink, beige cabinets, white backsplash, brick backsplash and stainless steel appliances
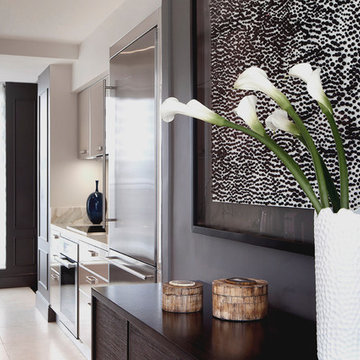
Custom rugs, furnishings, wall coverings, and distinctive murals, along with unique architectural millwork, lighting and audio-visual throughout, consolidate the anthology of design ideas, historical references, cultural influences, ancient trades and cutting edge technology.
Approaching each project as a painter, artisan, and sculptor, allows Joe Ginsberg to deliver an aesthetic that is guaranteed to remain timeless in our instant age.
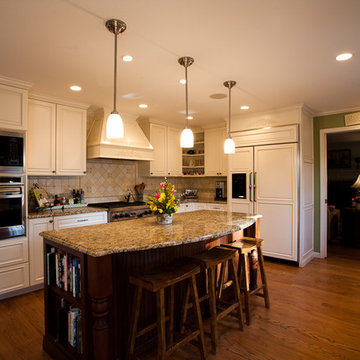
Andrea Joseph Photography
Kitchen - large traditional medium tone wood floor kitchen idea in DC Metro with a drop-in sink, raised-panel cabinets, beige cabinets, granite countertops, multicolored backsplash, ceramic backsplash, stainless steel appliances and an island
Kitchen - large traditional medium tone wood floor kitchen idea in DC Metro with a drop-in sink, raised-panel cabinets, beige cabinets, granite countertops, multicolored backsplash, ceramic backsplash, stainless steel appliances and an island
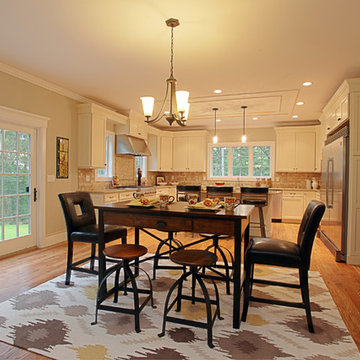
Michael Bowman Photography
Open concept kitchen - mid-sized rustic medium tone wood floor open concept kitchen idea in New York with a drop-in sink, beige cabinets, granite countertops, multicolored backsplash, ceramic backsplash, stainless steel appliances and an island
Open concept kitchen - mid-sized rustic medium tone wood floor open concept kitchen idea in New York with a drop-in sink, beige cabinets, granite countertops, multicolored backsplash, ceramic backsplash, stainless steel appliances and an island
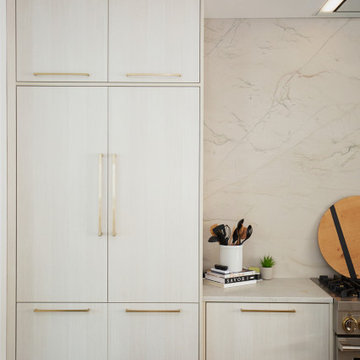
Project Number: M1229
Design/Manufacturer/Installer: Marquis Fine Cabinetry
Collection: Milano
Finishes: Panna
Features: Under Cabinet Lighting, Adjustable Legs/Soft Close (Standard), Stainless Steel Toe-Kick
Cabinet/Drawer Extra Options: Trash Bay Pullout, LED Toe-Kick Lighting, Appliance Panels
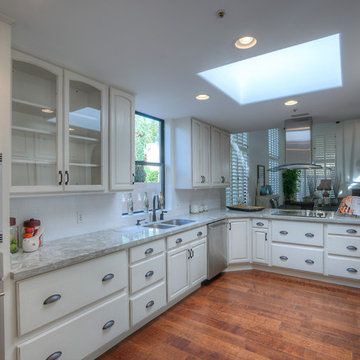
High end patio home completely remodeled in the heart of McCormick Ranch! This 2 bdrm, 2.5 bath with den has been remodeled with the highest standards. The French Country kitchen has been updated with custom white glazed cabinets, marble counter tops, a paneled sub zero refrigerator, stainless steel appliances and a wonderful breakfast bar that opens to the great room. The great room is complemented with a large fireplace, floor to ceiling windows which are all shaded by plantation shutters. The large master suite includes a sitting. The master bath includes custom white glazed cabinets, marble counter tops, an oversized custom dual walk in shower and its own water closet. All new 6 inch hand scraped hardwood floors have been added to all the main living areas. The beams were stained to match the color of the wood floor. Nothing was untouched. Welcome Home!
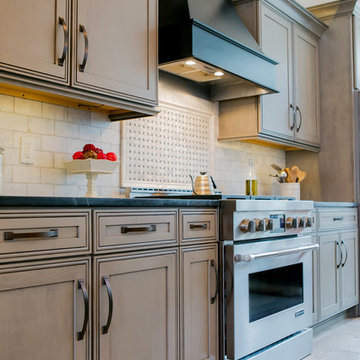
Eat-in kitchen - large contemporary single-wall laminate floor eat-in kitchen idea in Other with a drop-in sink, beige cabinets, white backsplash, subway tile backsplash, stainless steel appliances and an island
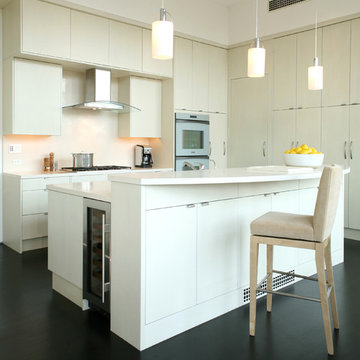
Light and airy kitchen/pantry area
Large elegant galley dark wood floor kitchen pantry photo in Denver with a drop-in sink, flat-panel cabinets, beige cabinets, limestone countertops, beige backsplash, white appliances and an island
Large elegant galley dark wood floor kitchen pantry photo in Denver with a drop-in sink, flat-panel cabinets, beige cabinets, limestone countertops, beige backsplash, white appliances and an island
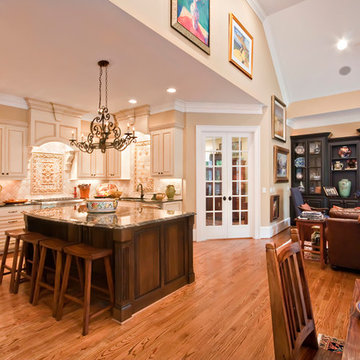
Inspiration for a large timeless l-shaped medium tone wood floor kitchen remodel in Other with a drop-in sink, raised-panel cabinets, beige cabinets, granite countertops, beige backsplash, mosaic tile backsplash and an island
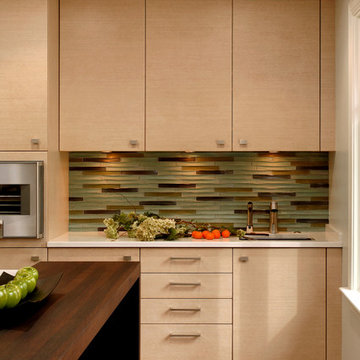
Bethesda, Maryland Contemporary Kitchen
#JenniferGilmer
http://www.gilmerkitchens.com
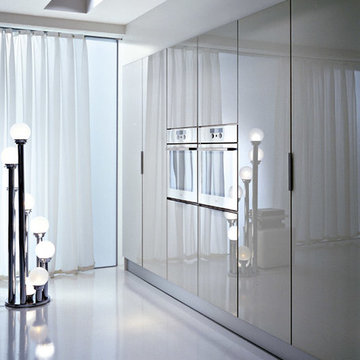
A contemporary kitchen designer's dream - with or without handles, wall hanging or floor mounted, the System Collection offers an extensive selection of standard elements and finishes to fit a wide range of modern kitchen layouts and flexible kitchen design budgets. Minimalism to the max.
The System Collection allows the ancient and universal function of cooking to be a fun and fulfilling experience to participate in. While the System Collection does focus on the aesthetics of design and the materials used, the driving force behind the design has and will always be enjoying the kitchen and the pleasure of cooking. The System Collection is a modern kitchen that is easy and only creates light barriers between the living areas.
One of the unique features of the System Collection is its ease of maintenance, making it one of the most hygienic contemporary kitchens available. System Collection’s ergonomic design gives it an extremely high rate of flexibility. Superior usage of space, ease of reaching every corner, top-notch organization and beautiful forms that follow superb function.
Whether your goal is a contemporary Italian kitchen design or a large modern suburban kitchen, the System Collection offers endless design options - textured melamine with matching edges, hundreds of laminate colors (matte or glossy) with or without aluminum edges, eco wood with aluminum edges, painted glass, and the entire range of Pedini lacquer colors (matte, textured and high gloss).
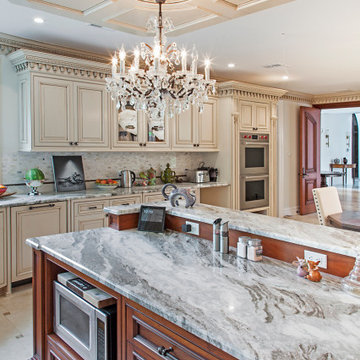
Taking a French inspired approach towards the design, the incorporation of hand carved details throughout the space was a major focus. Stained in a light patina tone, these details are highlighted even more by the entry of natural light. Underscoring the true craftsmanship of our artisans in each piece and element of the kitchen space. From the superior crown to the lower molding details, the quality and attention to detail is second to none.
For more projects visit our website wlkitchenandhome.com
.
.
.
#kitchendesigner #mansionkitchen #luxurykitchens #classickitchen #traditionalkitchen #frenchkitchen #kitchenhood #kitchenisland #elegantkitchen #dreamkitchen #woodworker #woodcarving #kitchendecoration #luxuryhome #kitchensofinstagram #diningroom #pantry #ovencabinet #kitchencabinets #cofferedceilings #newjerseykitchens #nyckitchens #carpentry #opulentkitchens #victoriankitchen #newjerseyarchitect #nyarchitect #millionairekitchen #homeinteriorsdesigner
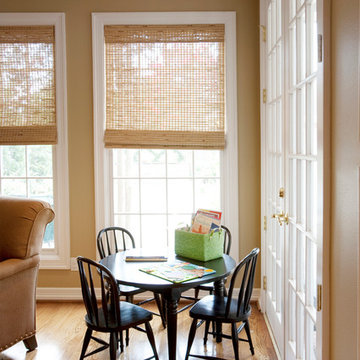
Photography: Julie Soefer
Eat-in kitchen - mid-sized traditional l-shaped light wood floor eat-in kitchen idea in Houston with a drop-in sink, recessed-panel cabinets, beige cabinets, granite countertops, beige backsplash, ceramic backsplash, stainless steel appliances and an island
Eat-in kitchen - mid-sized traditional l-shaped light wood floor eat-in kitchen idea in Houston with a drop-in sink, recessed-panel cabinets, beige cabinets, granite countertops, beige backsplash, ceramic backsplash, stainless steel appliances and an island
Kitchen with a Drop-In Sink and Beige Cabinets Ideas
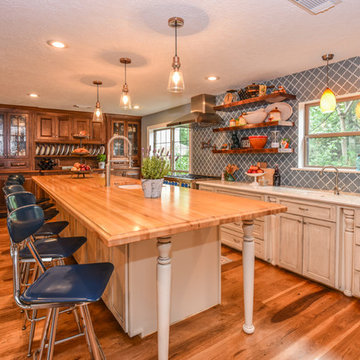
This Houston kitchen remodel and whole-house redesign was nothing less than a time machine - zooming a 40-year-old living space into 2017!
"The kitchen had formica countertops, old wood cabinets, a strange layout and low ceilings," says Lisha Maxey, lead designer for Outdoor Homescapes of Houston and owner of LGH Design Services. "We basically took it down to the studs to create the new space. It even had original terrazzo tile in the foyer! Almost never see that anymore."
The new look is all 2017, starting with a pure white maple wood for the new kitchen cabinetry and a 13-foot butcher block island. The china hutch, beam and columns are walnut.
The small kitchen countertop (on fridge side) is Corian. The flooring is solid hickory with a natural stain. The backsplash is Moroccan blue glass.
On the island, Outdoor Homescapes added a small, stainless steel prep sink and a large porcelain sink. All finishes are brushed stainless steel except for the pot filler, which is copper.
"The look is very transitional, with a hearty mix of antiques the client wanted incorporated and the contemporary open concept look of today," says Lisha. "The bar stools are actually reclaimed science class stools that my client picked up at a local fair. It was an awesome find!"
9





