Kitchen with a Drop-In Sink and Ceramic Backsplash Ideas
Refine by:
Budget
Sort by:Popular Today
21 - 40 of 16,603 photos
Item 1 of 3
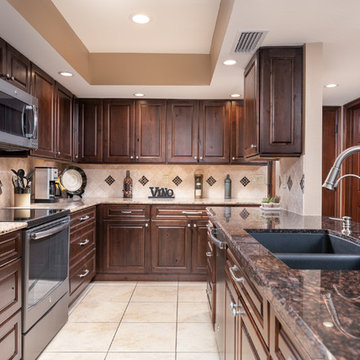
Phil Johnson
Small southwest u-shaped ceramic tile and beige floor eat-in kitchen photo in Phoenix with a drop-in sink, open cabinets, brown cabinets, granite countertops, beige backsplash, ceramic backsplash, stainless steel appliances, an island and multicolored countertops
Small southwest u-shaped ceramic tile and beige floor eat-in kitchen photo in Phoenix with a drop-in sink, open cabinets, brown cabinets, granite countertops, beige backsplash, ceramic backsplash, stainless steel appliances, an island and multicolored countertops
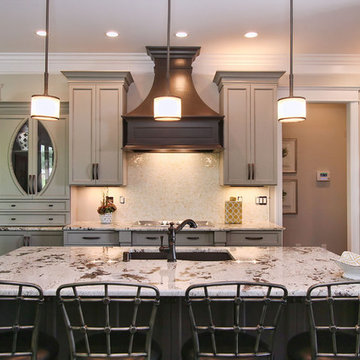
Robbins Architecture
Inspiration for a mid-sized contemporary l-shaped medium tone wood floor open concept kitchen remodel in Louisville with a drop-in sink, raised-panel cabinets, medium tone wood cabinets, granite countertops, beige backsplash, ceramic backsplash, stainless steel appliances and an island
Inspiration for a mid-sized contemporary l-shaped medium tone wood floor open concept kitchen remodel in Louisville with a drop-in sink, raised-panel cabinets, medium tone wood cabinets, granite countertops, beige backsplash, ceramic backsplash, stainless steel appliances and an island

"Easy to order, product is made to order, was shipped with out getting damaged." Greg
Mid-sized farmhouse l-shaped ceramic tile and beige floor enclosed kitchen photo in Other with a drop-in sink, flat-panel cabinets, white cabinets, wood countertops, white backsplash, ceramic backsplash, stainless steel appliances, no island and beige countertops
Mid-sized farmhouse l-shaped ceramic tile and beige floor enclosed kitchen photo in Other with a drop-in sink, flat-panel cabinets, white cabinets, wood countertops, white backsplash, ceramic backsplash, stainless steel appliances, no island and beige countertops
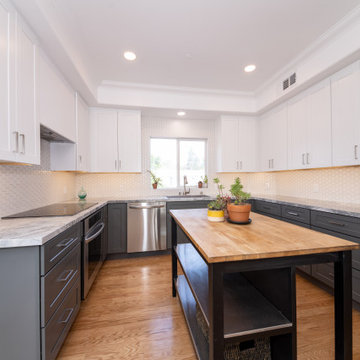
Mid-sized mid-century modern u-shaped light wood floor, beige floor and tray ceiling open concept kitchen photo in Los Angeles with a drop-in sink, raised-panel cabinets, gray cabinets, quartzite countertops, white backsplash, ceramic backsplash, stainless steel appliances, an island and multicolored countertops
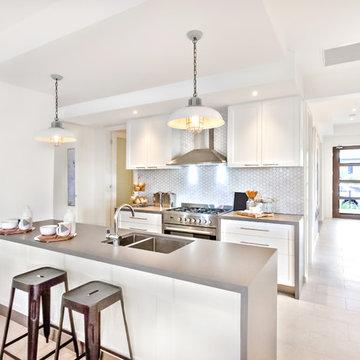
Modern kitchen interior at day time with a way to go to an outside door on the tile floor, there are chairs near the counter
Example of a mid-sized minimalist galley medium tone wood floor and yellow floor open concept kitchen design in DC Metro with a drop-in sink, white backsplash, ceramic backsplash and stainless steel appliances
Example of a mid-sized minimalist galley medium tone wood floor and yellow floor open concept kitchen design in DC Metro with a drop-in sink, white backsplash, ceramic backsplash and stainless steel appliances

Large urban single-wall light wood floor open concept kitchen photo in Philadelphia with a drop-in sink, flat-panel cabinets, white cabinets, wood countertops, white backsplash, stainless steel appliances, an island and ceramic backsplash
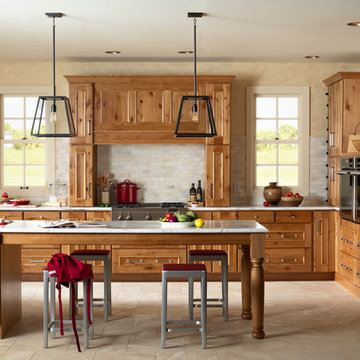
A rustic alder kitchen in a traditional house. This is using contrast to the expected traditional kitchen that you would expect. The layout is traditional, only the material was changed.
The island is a eating and working space. All but two cabinets were removed to give it the look and feel of a table and keep the prep sink.
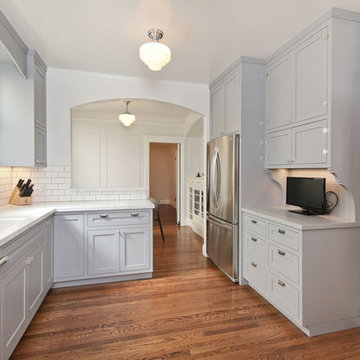
Fully remodeled kitchen. Custom gray shaker cabinets. White Carrara marble countertops and white Heath Ceramics tile backsplash. Stainless steel Thermador appliance, Kohler sink and Axor Faucet by Hansgrohe. Medium hardwood flooring. Decorative arch opening the kitchen into the breakfast room. Rejuvenation lighting. Art Deco doors, windows and moldings preserve the historical feel of the home.
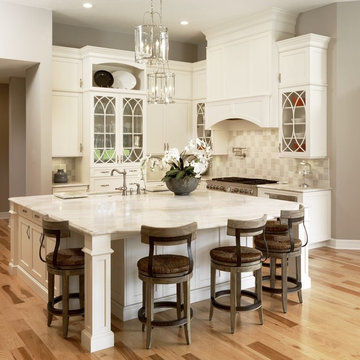
Inspiration for a mid-sized transitional l-shaped light wood floor open concept kitchen remodel in Tampa with a drop-in sink, glass-front cabinets, white cabinets, granite countertops, gray backsplash, ceramic backsplash, stainless steel appliances and an island
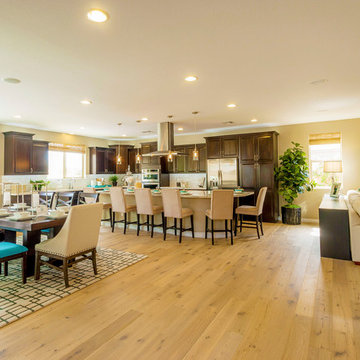
Shea Homes Arizona
Open concept kitchen - huge contemporary single-wall light wood floor open concept kitchen idea in Phoenix with a drop-in sink, raised-panel cabinets, dark wood cabinets, granite countertops, multicolored backsplash, ceramic backsplash, stainless steel appliances and an island
Open concept kitchen - huge contemporary single-wall light wood floor open concept kitchen idea in Phoenix with a drop-in sink, raised-panel cabinets, dark wood cabinets, granite countertops, multicolored backsplash, ceramic backsplash, stainless steel appliances and an island
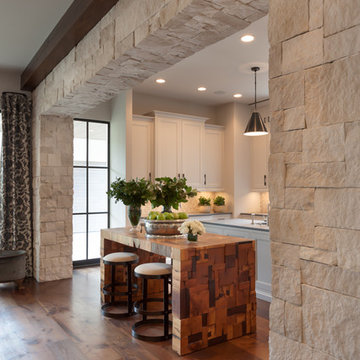
Connie Anderson Photography
Inspiration for a large transitional l-shaped medium tone wood floor eat-in kitchen remodel in Houston with a drop-in sink, white cabinets, beige backsplash, ceramic backsplash, stainless steel appliances and an island
Inspiration for a large transitional l-shaped medium tone wood floor eat-in kitchen remodel in Houston with a drop-in sink, white cabinets, beige backsplash, ceramic backsplash, stainless steel appliances and an island
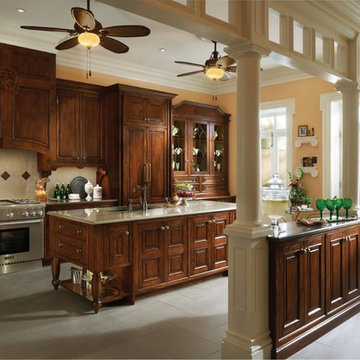
European inspired kitchen design is known to have an open kitchen space, to provide extra space for food preparation and storage. Classic farm-style sinks are also a stylish element often featured in Victorian kitchens. Furniture is often antique or antique-looking, to match the casual but still Old-World feel.
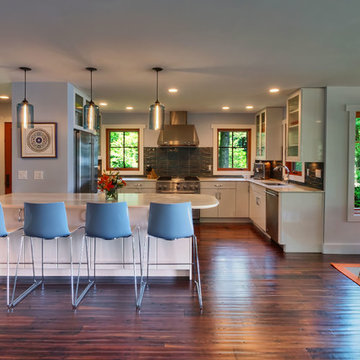
Eat-in kitchen - mid-sized craftsman u-shaped dark wood floor eat-in kitchen idea in New York with a drop-in sink, flat-panel cabinets, white cabinets, blue backsplash, ceramic backsplash and stainless steel appliances
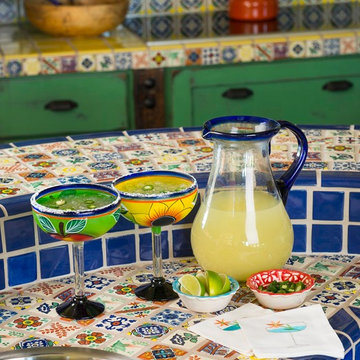
Open concept home built for entertaining, Spanish inspired colors & details, known as the Hacienda Chic style from Interior Designer Ashley Astleford, ASID, TBAE, BPN
Photography: Dan Piassick of PiassickPhoto
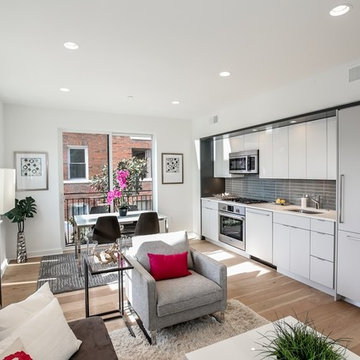
Photo by MILLER
Example of a small minimalist single-wall light wood floor eat-in kitchen design in DC Metro with a drop-in sink, flat-panel cabinets, white cabinets, quartz countertops, gray backsplash, ceramic backsplash, paneled appliances and an island
Example of a small minimalist single-wall light wood floor eat-in kitchen design in DC Metro with a drop-in sink, flat-panel cabinets, white cabinets, quartz countertops, gray backsplash, ceramic backsplash, paneled appliances and an island
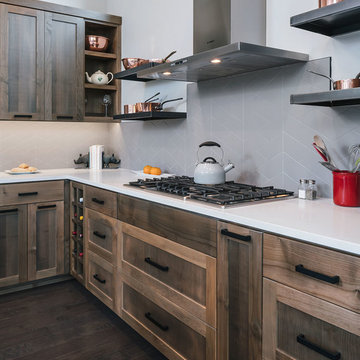
Modern kitchen with dark stain shaker cabinets. Engineered quartz countertops by Caesarstone Cabinets. Stainless steel appliances.
Inspiration for a mid-sized rustic u-shaped dark wood floor and brown floor eat-in kitchen remodel in Portland with a drop-in sink, shaker cabinets, brown cabinets, quartz countertops, gray backsplash, ceramic backsplash, stainless steel appliances, an island and white countertops
Inspiration for a mid-sized rustic u-shaped dark wood floor and brown floor eat-in kitchen remodel in Portland with a drop-in sink, shaker cabinets, brown cabinets, quartz countertops, gray backsplash, ceramic backsplash, stainless steel appliances, an island and white countertops

Design: Camille Henderson Davis // Photos: Jenna Peffley
Large mid-century modern u-shaped light wood floor and beige floor kitchen photo in Los Angeles with a drop-in sink, flat-panel cabinets, white cabinets, multicolored backsplash, ceramic backsplash, colored appliances, an island and white countertops
Large mid-century modern u-shaped light wood floor and beige floor kitchen photo in Los Angeles with a drop-in sink, flat-panel cabinets, white cabinets, multicolored backsplash, ceramic backsplash, colored appliances, an island and white countertops
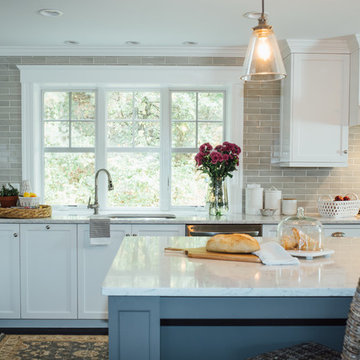
White and gray custom kitchen designed by north of Boston kitchen showroom Heartwood Kitchens for West Newbury, Massachusetts family. Mouser cabinetry, quartz countertop Minuet- by LG Viatara. Thermador cooktop, Jenn-Air double wall oven and refrigerator, Elkay Mystic sink, U-Line Beverage fridge. Hardware by Top Knobs - Somerset cup pull and Ringed knob in Brushed Nickel finish. Lighting by Newburyport Lighting Company. Oriental rug from First Rugs, Danvers, MA. Jen Bilodeau Photography.
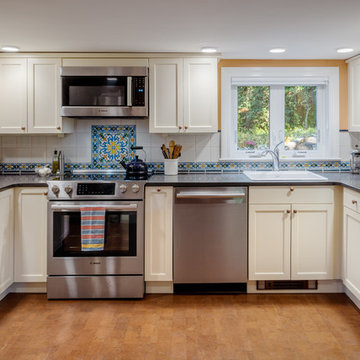
Robert Umenhofer, Photographer
Elegant u-shaped cork floor and brown floor kitchen photo in Boston with a drop-in sink, shaker cabinets, soapstone countertops, multicolored backsplash, ceramic backsplash, stainless steel appliances, no island, black countertops and beige cabinets
Elegant u-shaped cork floor and brown floor kitchen photo in Boston with a drop-in sink, shaker cabinets, soapstone countertops, multicolored backsplash, ceramic backsplash, stainless steel appliances, no island, black countertops and beige cabinets
Kitchen with a Drop-In Sink and Ceramic Backsplash Ideas
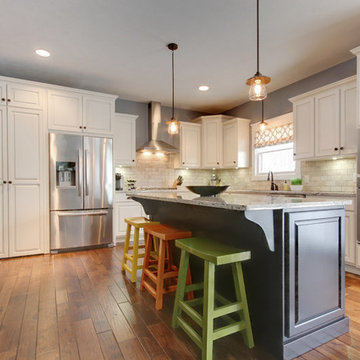
Custom home kitchen in Cascade
Eat-in kitchen - large craftsman l-shaped medium tone wood floor eat-in kitchen idea in Grand Rapids with a drop-in sink, recessed-panel cabinets, white cabinets, granite countertops, white backsplash, ceramic backsplash, stainless steel appliances and an island
Eat-in kitchen - large craftsman l-shaped medium tone wood floor eat-in kitchen idea in Grand Rapids with a drop-in sink, recessed-panel cabinets, white cabinets, granite countertops, white backsplash, ceramic backsplash, stainless steel appliances and an island
2





