Kitchen with a Drop-In Sink and Granite Countertops Ideas
Refine by:
Budget
Sort by:Popular Today
121 - 140 of 20,281 photos
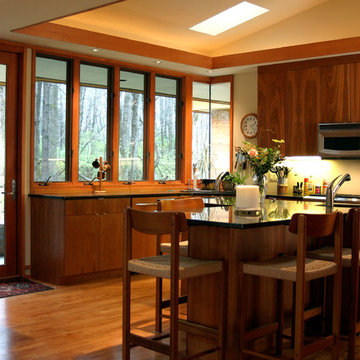
Tony Collins
Mid-sized arts and crafts u-shaped light wood floor open concept kitchen photo in Cincinnati with a drop-in sink, flat-panel cabinets, medium tone wood cabinets, granite countertops, black backsplash, stone slab backsplash, stainless steel appliances and an island
Mid-sized arts and crafts u-shaped light wood floor open concept kitchen photo in Cincinnati with a drop-in sink, flat-panel cabinets, medium tone wood cabinets, granite countertops, black backsplash, stone slab backsplash, stainless steel appliances and an island
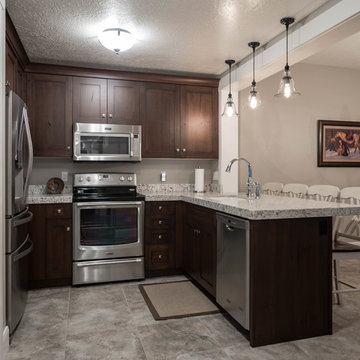
Inspiration for a mid-sized transitional l-shaped ceramic tile and beige floor eat-in kitchen remodel in Salt Lake City with a drop-in sink, recessed-panel cabinets, dark wood cabinets, granite countertops, stainless steel appliances and no island
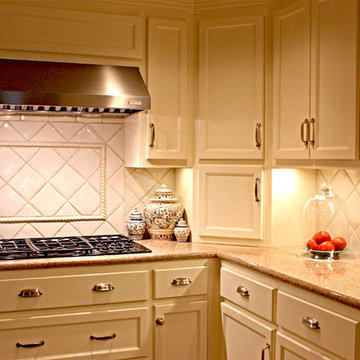
Traditional shaker style cabinet doors
Eat-in kitchen - mid-sized traditional galley ceramic tile eat-in kitchen idea in New Orleans with a drop-in sink, shaker cabinets, beige cabinets, granite countertops, white backsplash, ceramic backsplash, stainless steel appliances and no island
Eat-in kitchen - mid-sized traditional galley ceramic tile eat-in kitchen idea in New Orleans with a drop-in sink, shaker cabinets, beige cabinets, granite countertops, white backsplash, ceramic backsplash, stainless steel appliances and no island
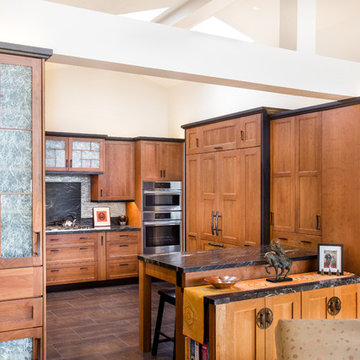
Flooring Tile by Porcelanosa in "Ferroker." Muse Cadence Platinum iridescent backsplash tile by RBC tile and stone. Hardware includes Lariat appliance pulls and cabinet pulls by Rocky Mountain Hardware in their Zen Garden - Old America Collection.
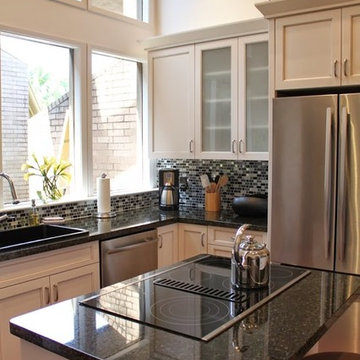
The kitchen and baths in this home were a mix of styles, materials, and textures. The client wanted to incorporate many parts of his life into the space. We did this by including some masks he bought while traveling, along with a touch of Asian influence in the guest bathroom, and retro vibe in the master bath. Brookhaven Recessed Panel Cabinetry is used throughout the home.
Cabinetry Design by Ashley Kasper. Photography by Laura Minor.
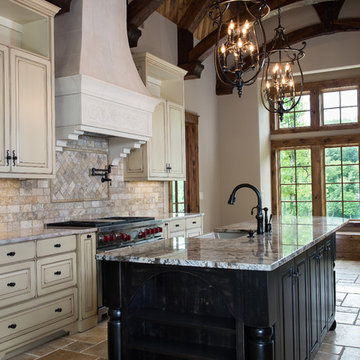
Mixing up the cabinetry can bring a lot of interest to the space. ___Aperture Vision Photography___
Example of a large mountain style galley ceramic tile eat-in kitchen design in Other with raised-panel cabinets, distressed cabinets, granite countertops, multicolored backsplash, stainless steel appliances, an island, a drop-in sink and stone tile backsplash
Example of a large mountain style galley ceramic tile eat-in kitchen design in Other with raised-panel cabinets, distressed cabinets, granite countertops, multicolored backsplash, stainless steel appliances, an island, a drop-in sink and stone tile backsplash
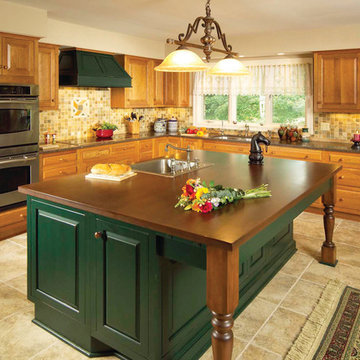
Large elegant l-shaped travertine floor kitchen photo in Bridgeport with a drop-in sink, recessed-panel cabinets, medium tone wood cabinets, granite countertops, stone tile backsplash and stainless steel appliances
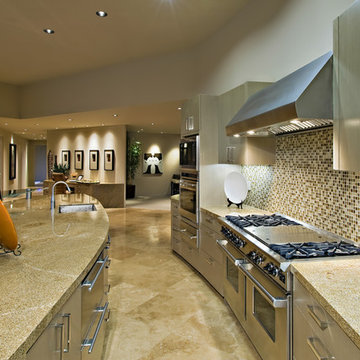
Large modern kitchen design with beautiful custom-made kitchen counter tops, stainless steel appliances, marble floors, and small kitchen decoration tile on one wall.
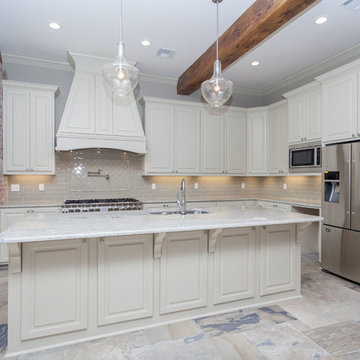
Modern Kitchen
Inspiration for a mid-sized transitional l-shaped marble floor eat-in kitchen remodel in New Orleans with a drop-in sink, raised-panel cabinets, white cabinets, granite countertops, ceramic backsplash, stainless steel appliances, an island and white backsplash
Inspiration for a mid-sized transitional l-shaped marble floor eat-in kitchen remodel in New Orleans with a drop-in sink, raised-panel cabinets, white cabinets, granite countertops, ceramic backsplash, stainless steel appliances, an island and white backsplash

Eat-in kitchen - small coastal galley laminate floor eat-in kitchen idea in San Francisco with a drop-in sink, raised-panel cabinets, light wood cabinets, granite countertops, beige backsplash, stone tile backsplash, stainless steel appliances, no island and beige countertops

Small 1960s l-shaped medium tone wood floor, brown floor and shiplap ceiling open concept kitchen photo in Los Angeles with a drop-in sink, flat-panel cabinets, green cabinets, granite countertops, white backsplash, quartz backsplash, stainless steel appliances, an island and white countertops
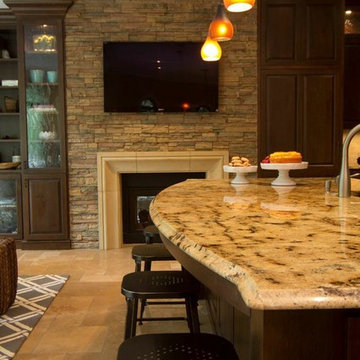
This remodeled transitional kitchen and seating area features dark wooden cabinets and wicker coffee tables that contrast with the light-colored marble countertop and loveseat. The overall color scheme is neutral, with subtle hues of blue, pink, and gray, bringing focus on the combination of hanging pendant lights and a detailed, stained glass chandelier.
Other features in this kitchen include beige walls, arch windows with wooden window panes, kitchen island with white curved marble top, tile kitchen backsplash, a stone surround flat screen TV, and flat hearth fireplace.
Home designed by Atlanta interior design firm, VRA Interiors. They serve the entire Atlanta metropolitan area including Buckhead, Dunwoody, Sandy Springs, Cobb County, and North Fulton County.
For more about VRA Interior Design, click here: https://www.vrainteriors.com/
To learn more about this project, click here: https://www.vrainteriors.com/portfolio/helmsley-drive-kitchen/
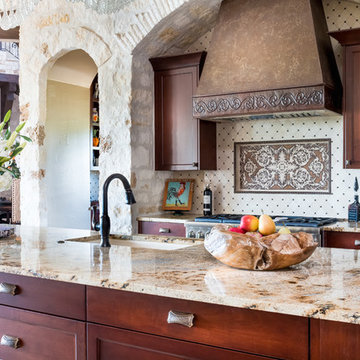
Kitchen Island Waterfront Texas Tuscan Villa by Zbranek and Holt Custom Homes, Austin and Horseshoe Bay Custom Home Builders
Huge tuscan galley travertine floor and multicolored floor kitchen pantry photo in Austin with a drop-in sink, recessed-panel cabinets, dark wood cabinets, granite countertops, multicolored backsplash, ceramic backsplash, stainless steel appliances and two islands
Huge tuscan galley travertine floor and multicolored floor kitchen pantry photo in Austin with a drop-in sink, recessed-panel cabinets, dark wood cabinets, granite countertops, multicolored backsplash, ceramic backsplash, stainless steel appliances and two islands

This Los Altos kitchen features cabinets from Aran Cucine’s Bijou collection in Gefilte matte glass, with upper wall cabinets in white matte glass. The massive island, with a white granite countertop fabricated by Bay StoneWorks, features large drawers with Blum Intivo custom interiors on the working side, and Stop Sol glass cabinets with an aluminum frame on the front of the island. A bronze glass tile backsplash and bronze lamps over the island add color and texture to the otherwise black and white kitchen. Appliances from Miele and a sink by TopZero complete the project.
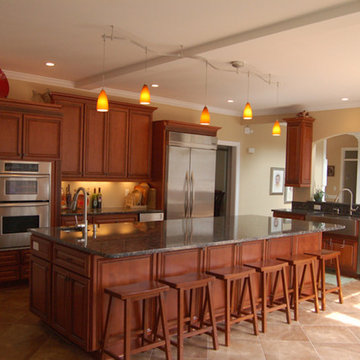
Inspiration for a mid-sized farmhouse u-shaped terra-cotta tile enclosed kitchen remodel in Raleigh with a drop-in sink, raised-panel cabinets, medium tone wood cabinets, granite countertops, stainless steel appliances and an island

Lighted glass windows on the upper cabinets are display cases for unique platters.
Photo by Daniel Contelmo Jr.
Stylist: Adams Interior Design
Large arts and crafts l-shaped dark wood floor kitchen pantry photo in New York with a drop-in sink, recessed-panel cabinets, medium tone wood cabinets, granite countertops, black backsplash, stone slab backsplash, stainless steel appliances and an island
Large arts and crafts l-shaped dark wood floor kitchen pantry photo in New York with a drop-in sink, recessed-panel cabinets, medium tone wood cabinets, granite countertops, black backsplash, stone slab backsplash, stainless steel appliances and an island
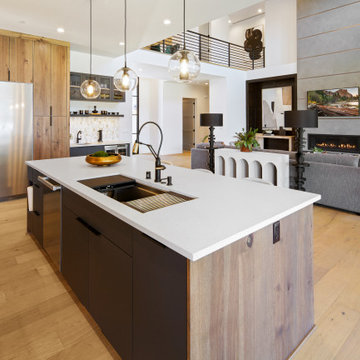
Example of a large trendy single-wall medium tone wood floor and brown floor open concept kitchen design in Portland with a drop-in sink, flat-panel cabinets, medium tone wood cabinets, granite countertops, beige backsplash, stainless steel appliances, an island and beige countertops
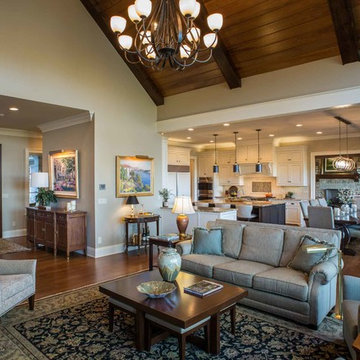
This mountain transitional home is warm and inviting from the moment you step through the front door. The owners, from Kansas City, built the home for relaxed living and comfortable entertaining. The home has some of the best views in Champion Hills. An open concept floor plan, along with office spaces for both owners creates the perfect living environment. A gourmet kitchen, complete with Sub Zero appliances allows for some great meals to be made and shared. Photo by David Dietrich.
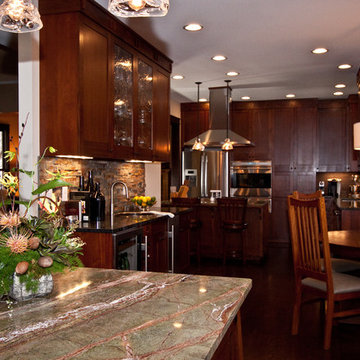
Example of an arts and crafts dark wood floor eat-in kitchen design in Cleveland with a drop-in sink, shaker cabinets, dark wood cabinets, granite countertops, brown backsplash, ceramic backsplash, stainless steel appliances and two islands
Kitchen with a Drop-In Sink and Granite Countertops Ideas
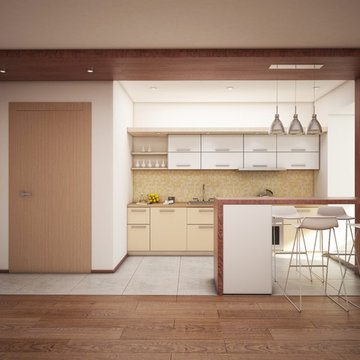
Inspiration for a small 1960s single-wall porcelain tile eat-in kitchen remodel in Los Angeles with a drop-in sink, flat-panel cabinets, beige cabinets, granite countertops, multicolored backsplash, mosaic tile backsplash and stainless steel appliances
7





