Kitchen with a Drop-In Sink and Mosaic Tile Backsplash Ideas
Refine by:
Budget
Sort by:Popular Today
121 - 140 of 3,156 photos
Item 1 of 3
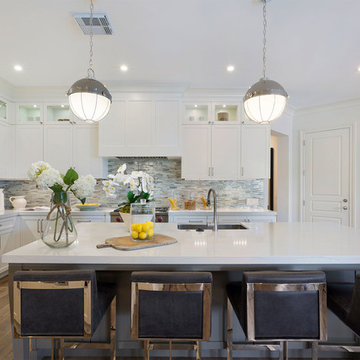
Kitchen Detail
Example of a mid-sized trendy u-shaped medium tone wood floor and brown floor open concept kitchen design in Miami with a drop-in sink, recessed-panel cabinets, white cabinets, quartzite countertops, white backsplash, mosaic tile backsplash, stainless steel appliances, an island and white countertops
Example of a mid-sized trendy u-shaped medium tone wood floor and brown floor open concept kitchen design in Miami with a drop-in sink, recessed-panel cabinets, white cabinets, quartzite countertops, white backsplash, mosaic tile backsplash, stainless steel appliances, an island and white countertops
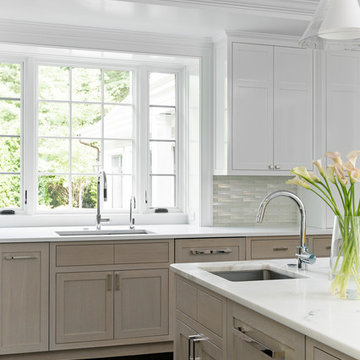
TEAM
Architect: Mellowes & Paladino Architects
Interior Design: LDa Architecture & Interiors
Builder: Kistler & Knapp Builders
Photographer: Sean Litchfield Photography
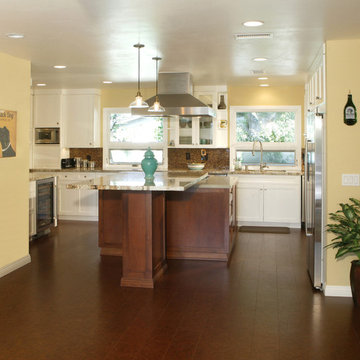
A new open concept kitchen with eat in dining area.
Enclosed kitchen - mid-sized traditional u-shaped cork floor and brown floor enclosed kitchen idea in Orange County with a drop-in sink, granite countertops, multicolored backsplash, stainless steel appliances, an island, shaker cabinets, mosaic tile backsplash, white cabinets and beige countertops
Enclosed kitchen - mid-sized traditional u-shaped cork floor and brown floor enclosed kitchen idea in Orange County with a drop-in sink, granite countertops, multicolored backsplash, stainless steel appliances, an island, shaker cabinets, mosaic tile backsplash, white cabinets and beige countertops
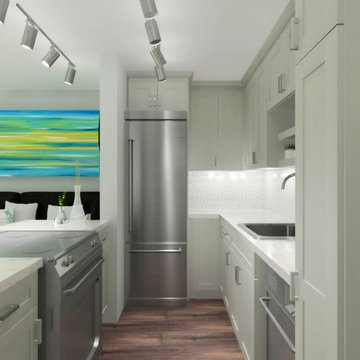
TVL Creative
Example of a small trendy galley porcelain tile eat-in kitchen design in Denver with a drop-in sink, shaker cabinets, gray cabinets, quartzite countertops, white backsplash, mosaic tile backsplash, stainless steel appliances and an island
Example of a small trendy galley porcelain tile eat-in kitchen design in Denver with a drop-in sink, shaker cabinets, gray cabinets, quartzite countertops, white backsplash, mosaic tile backsplash, stainless steel appliances and an island
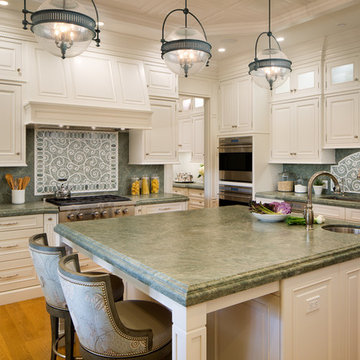
Custom Wood-Mode kitchen with Verde Esmeralda granite with a satin finish and Schoolhouse Electric pendants. The backsplash is a custom mosaic from Mosaique Surfaces.
Photographer:Jim Brady

AFTER: KITCHEN | Kitchen island display, ready for a dinner party! | Renovations + Design by Blackband Design | Photography by Tessa Neustadt
Example of a large beach style l-shaped dark wood floor open concept kitchen design in Orange County with a drop-in sink, shaker cabinets, white cabinets, quartz countertops, gray backsplash, mosaic tile backsplash, stainless steel appliances and an island
Example of a large beach style l-shaped dark wood floor open concept kitchen design in Orange County with a drop-in sink, shaker cabinets, white cabinets, quartz countertops, gray backsplash, mosaic tile backsplash, stainless steel appliances and an island
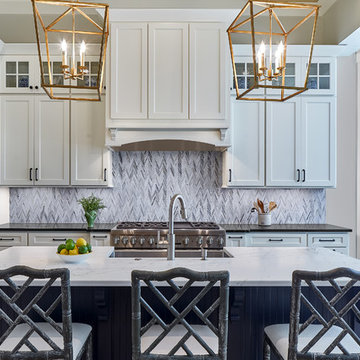
Tom Jenkins Photography
Kitchen - large coastal galley light wood floor and brown floor kitchen idea in Charleston with a drop-in sink, white cabinets, blue backsplash, mosaic tile backsplash, stainless steel appliances, an island and white countertops
Kitchen - large coastal galley light wood floor and brown floor kitchen idea in Charleston with a drop-in sink, white cabinets, blue backsplash, mosaic tile backsplash, stainless steel appliances, an island and white countertops
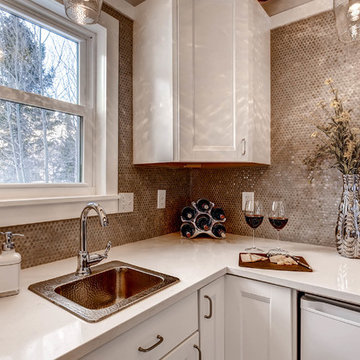
Lovely white on taupe penny tile, hammered silvertone sink, chrome faucet, hammered cabinet pulls, Silestone countertop reminiscent of marble, hammered pendant lights, and it's snowing outside...ahhh. Luxury tiny house kitchen with microwave in the pantry & cooktop burners in the lazy susan.
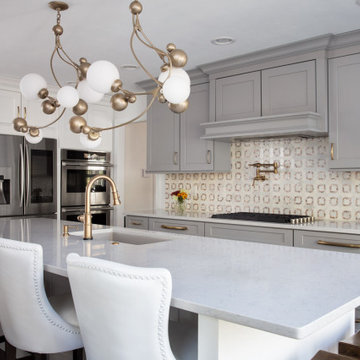
Kitchen - transitional dark wood floor and brown floor kitchen idea in Other with a drop-in sink, shaker cabinets, gray cabinets, quartzite countertops, white backsplash, mosaic tile backsplash, stainless steel appliances, an island and white countertops

Open concept kitchen with an oversized prep island perfect for entertaining. The island cabinets were painted “Black Evergreen” by Behr and since they were the focal point of the area decided to go for a more minimal design for the rest of the backsplash with a zellige tile and boho mosaic accent tile behind the vent hood.
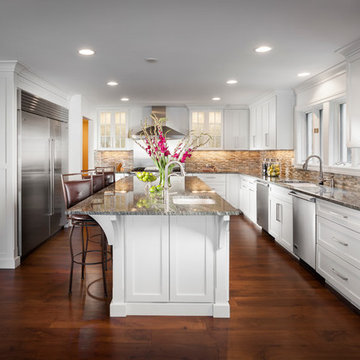
Petrucci Homes completed this full remodel in Bloomfield Hills including a new kitchen, dining room, home bar, balcony and pool.
Example of a mid-sized transitional u-shaped medium tone wood floor eat-in kitchen design in Detroit with a drop-in sink, shaker cabinets, white cabinets, granite countertops, brown backsplash, mosaic tile backsplash, stainless steel appliances and an island
Example of a mid-sized transitional u-shaped medium tone wood floor eat-in kitchen design in Detroit with a drop-in sink, shaker cabinets, white cabinets, granite countertops, brown backsplash, mosaic tile backsplash, stainless steel appliances and an island
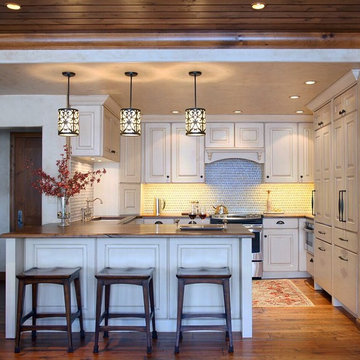
The owner of this full kitchen remodel wanted to incorporate the kitchen into the social environment of the living room. In order to do this, the bar seating was kept at the kitchen counter height to place an emphasis on the inclusiveness of those enjoying the fire and those cooking in the kitchen. They added a decorative wood hood over the range (insert oven/stove name) from Vail Cabinets to coordinate with the newly cream color painted cabinetry to brighten up the cooking area.
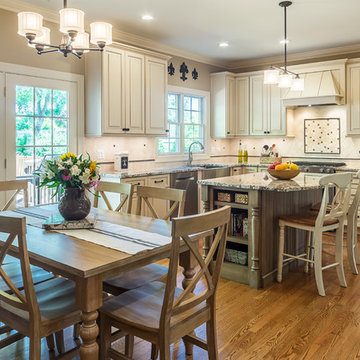
Eat-in kitchen - mid-sized transitional u-shaped light wood floor eat-in kitchen idea in Chicago with a drop-in sink, recessed-panel cabinets, white cabinets, marble countertops, white backsplash, mosaic tile backsplash, stainless steel appliances and an island
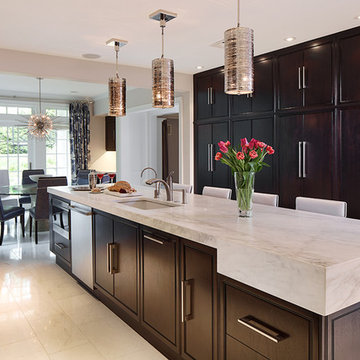
Phillip Ennis
Eat-in kitchen - large transitional galley porcelain tile eat-in kitchen idea in New York with a drop-in sink, beaded inset cabinets, dark wood cabinets, marble countertops, blue backsplash, mosaic tile backsplash, paneled appliances and an island
Eat-in kitchen - large transitional galley porcelain tile eat-in kitchen idea in New York with a drop-in sink, beaded inset cabinets, dark wood cabinets, marble countertops, blue backsplash, mosaic tile backsplash, paneled appliances and an island
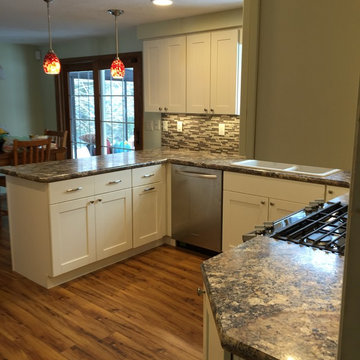
David Gatesman
Mid-sized transitional u-shaped medium tone wood floor eat-in kitchen photo in Other with a drop-in sink, shaker cabinets, white cabinets, laminate countertops, multicolored backsplash, mosaic tile backsplash, stainless steel appliances and a peninsula
Mid-sized transitional u-shaped medium tone wood floor eat-in kitchen photo in Other with a drop-in sink, shaker cabinets, white cabinets, laminate countertops, multicolored backsplash, mosaic tile backsplash, stainless steel appliances and a peninsula
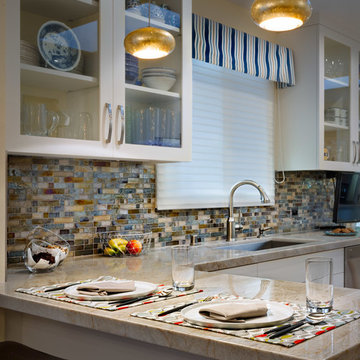
Complete Renovation
Build: EBCON Corporation
Design: EBCON Corporation + Magdalena Bogart Interiors
Photography: Agnieszka Jakubowicz
Inspiration for a mid-sized 1950s l-shaped light wood floor enclosed kitchen remodel in San Francisco with a drop-in sink, glass-front cabinets, white cabinets, marble countertops, multicolored backsplash, mosaic tile backsplash, stainless steel appliances and an island
Inspiration for a mid-sized 1950s l-shaped light wood floor enclosed kitchen remodel in San Francisco with a drop-in sink, glass-front cabinets, white cabinets, marble countertops, multicolored backsplash, mosaic tile backsplash, stainless steel appliances and an island
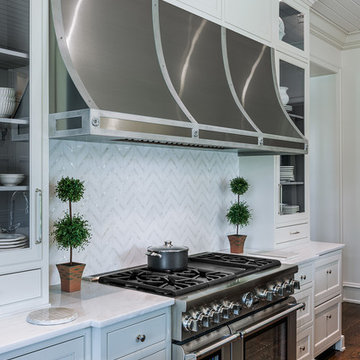
Inspiration for a large timeless brown floor enclosed kitchen remodel in Philadelphia with a drop-in sink, white backsplash, mosaic tile backsplash, an island and white countertops
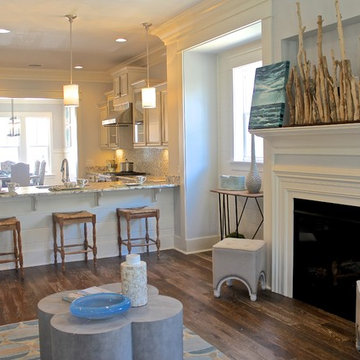
Example of a mid-sized beach style l-shaped dark wood floor open concept kitchen design in Orlando with a drop-in sink, beaded inset cabinets, white cabinets, granite countertops, multicolored backsplash, mosaic tile backsplash, stainless steel appliances and no island
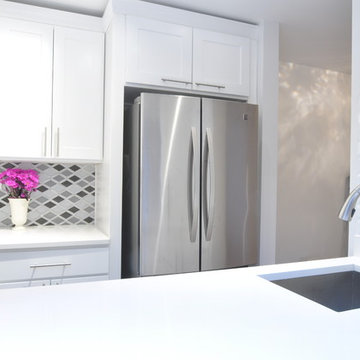
Tina Callo
Inspiration for a small contemporary galley dark wood floor enclosed kitchen remodel in New York with a drop-in sink, beaded inset cabinets, white cabinets, granite countertops, white backsplash, mosaic tile backsplash, stainless steel appliances and no island
Inspiration for a small contemporary galley dark wood floor enclosed kitchen remodel in New York with a drop-in sink, beaded inset cabinets, white cabinets, granite countertops, white backsplash, mosaic tile backsplash, stainless steel appliances and no island
Kitchen with a Drop-In Sink and Mosaic Tile Backsplash Ideas
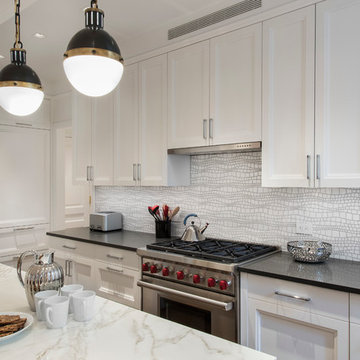
Mid-sized transitional l-shaped enclosed kitchen photo in New York with a drop-in sink, white backsplash, stainless steel appliances, an island, recessed-panel cabinets, white cabinets, marble countertops and mosaic tile backsplash
7





