Kitchen with a Drop-In Sink and Multicolored Backsplash Ideas
Refine by:
Budget
Sort by:Popular Today
141 - 160 of 7,112 photos
Item 1 of 3
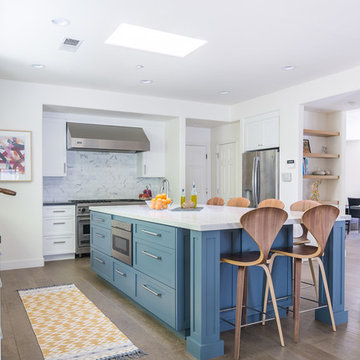
Avivit Weissman
Large arts and crafts l-shaped medium tone wood floor and multicolored floor eat-in kitchen photo in San Francisco with a drop-in sink, shaker cabinets, blue cabinets, quartz countertops, multicolored backsplash, marble backsplash, stainless steel appliances and an island
Large arts and crafts l-shaped medium tone wood floor and multicolored floor eat-in kitchen photo in San Francisco with a drop-in sink, shaker cabinets, blue cabinets, quartz countertops, multicolored backsplash, marble backsplash, stainless steel appliances and an island

david marlowe
Example of a large southwest l-shaped ceramic tile, brown floor and exposed beam eat-in kitchen design in Albuquerque with a drop-in sink, shaker cabinets, medium tone wood cabinets, granite countertops, multicolored backsplash, ceramic backsplash, stainless steel appliances, an island and multicolored countertops
Example of a large southwest l-shaped ceramic tile, brown floor and exposed beam eat-in kitchen design in Albuquerque with a drop-in sink, shaker cabinets, medium tone wood cabinets, granite countertops, multicolored backsplash, ceramic backsplash, stainless steel appliances, an island and multicolored countertops
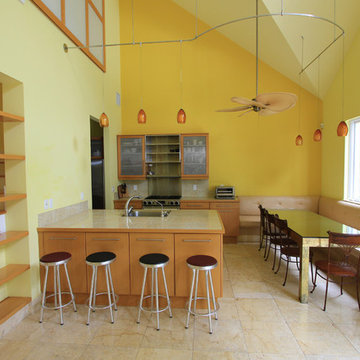
A view of the Von Phister House kitchen with beech flat-front lower cabinets and frosted glass upper cabinets. The countertop and backsplash are terrazzo porcelain tiles. Flooring is 18 x 18 travertine stone tiles. The adjacent dining area has banquette seating. Lighting is provided from glass pendants suspended from a custom-formed cablerail.
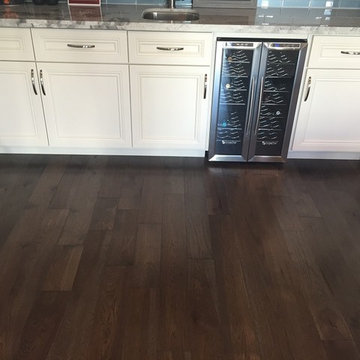
Homerwood Hickory Graphite Solid Hardwood Flooring installed in a kitchen by Precision Flooring
Eat-in kitchen - mid-sized traditional l-shaped medium tone wood floor eat-in kitchen idea in San Francisco with a drop-in sink, beaded inset cabinets, white cabinets, marble countertops, multicolored backsplash, ceramic backsplash, stainless steel appliances and an island
Eat-in kitchen - mid-sized traditional l-shaped medium tone wood floor eat-in kitchen idea in San Francisco with a drop-in sink, beaded inset cabinets, white cabinets, marble countertops, multicolored backsplash, ceramic backsplash, stainless steel appliances and an island
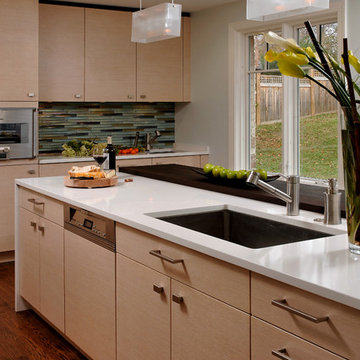
Bethesda, Maryland Contemporary Kitchen
#JenniferGilmer
http://www.gilmerkitchens.com
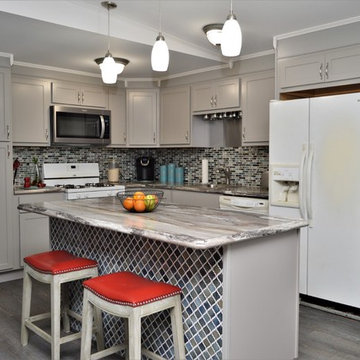
Cabinet Brand: BaileyTown Select
Wood Species: Maple
Cabinet Finish: Limestone
Door Style: Georgetown
Counter tops: Laminate, Amore edge, Dolce Vita color
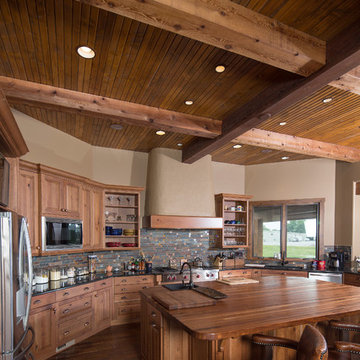
© Randy Tobias Photography. All rights reserved.
Open concept kitchen - large rustic u-shaped medium tone wood floor open concept kitchen idea in Wichita with a drop-in sink, raised-panel cabinets, medium tone wood cabinets, wood countertops, multicolored backsplash, matchstick tile backsplash, stainless steel appliances and an island
Open concept kitchen - large rustic u-shaped medium tone wood floor open concept kitchen idea in Wichita with a drop-in sink, raised-panel cabinets, medium tone wood cabinets, wood countertops, multicolored backsplash, matchstick tile backsplash, stainless steel appliances and an island
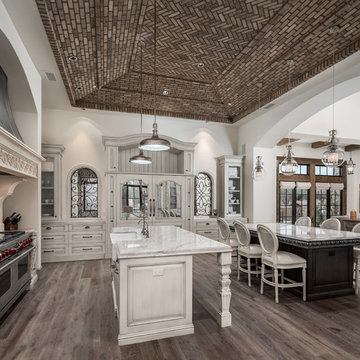
World Renowned Luxury Home Builder Fratantoni Luxury Estates built these beautiful Kitchens! They build homes for families all over the country in any size and style. They also have in-house Architecture Firm Fratantoni Design and world-class interior designer Firm Fratantoni Interior Designers! Hire one or all three companies to design, build and or remodel your home!
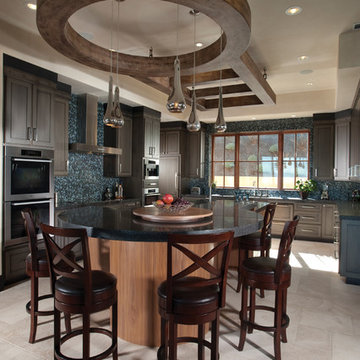
Kitchen
Mid-sized tuscan u-shaped ceramic tile eat-in kitchen photo in San Francisco with a drop-in sink, recessed-panel cabinets, medium tone wood cabinets, marble countertops, multicolored backsplash, mosaic tile backsplash, stainless steel appliances and an island
Mid-sized tuscan u-shaped ceramic tile eat-in kitchen photo in San Francisco with a drop-in sink, recessed-panel cabinets, medium tone wood cabinets, marble countertops, multicolored backsplash, mosaic tile backsplash, stainless steel appliances and an island
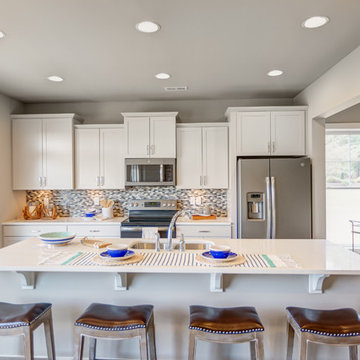
Inspiration for a mid-sized coastal medium tone wood floor open concept kitchen remodel in Other with a drop-in sink, recessed-panel cabinets, white cabinets, quartzite countertops, multicolored backsplash, glass tile backsplash, stainless steel appliances and an island
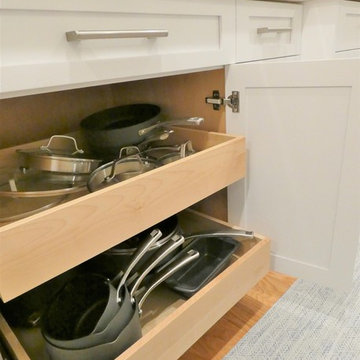
Inspiration for a mid-sized modern galley light wood floor enclosed kitchen remodel in New York with a drop-in sink, recessed-panel cabinets, white cabinets, multicolored backsplash, marble backsplash and stainless steel appliances
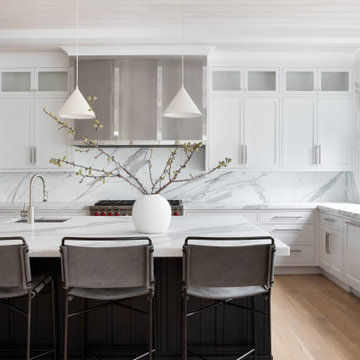
Advisement + Design - Construction advisement, custom millwork & custom furniture design, interior design & art curation by Chango & Co.
Example of a large transitional u-shaped light wood floor, brown floor and shiplap ceiling eat-in kitchen design in New York with a drop-in sink, beaded inset cabinets, white cabinets, marble countertops, multicolored backsplash, marble backsplash, stainless steel appliances, an island and multicolored countertops
Example of a large transitional u-shaped light wood floor, brown floor and shiplap ceiling eat-in kitchen design in New York with a drop-in sink, beaded inset cabinets, white cabinets, marble countertops, multicolored backsplash, marble backsplash, stainless steel appliances, an island and multicolored countertops
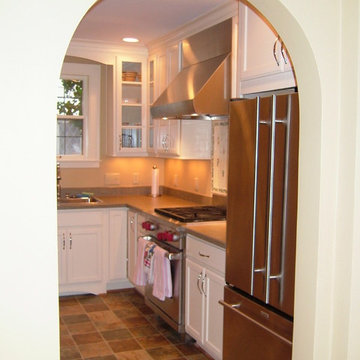
Design and photos by Monica Lewis, CMKBD, MCR, UDCP of J.S. Brown & Company.
Small elegant l-shaped enclosed kitchen photo in Columbus with a drop-in sink, flat-panel cabinets, white cabinets, laminate countertops, multicolored backsplash, ceramic backsplash, stainless steel appliances and no island
Small elegant l-shaped enclosed kitchen photo in Columbus with a drop-in sink, flat-panel cabinets, white cabinets, laminate countertops, multicolored backsplash, ceramic backsplash, stainless steel appliances and no island
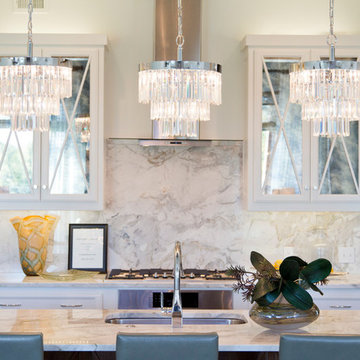
Nichole Kennelly Photography
Inspiration for a large modern l-shaped medium tone wood floor open concept kitchen remodel in Kansas City with a drop-in sink, glass-front cabinets, white cabinets, granite countertops, multicolored backsplash, stone slab backsplash, stainless steel appliances and an island
Inspiration for a large modern l-shaped medium tone wood floor open concept kitchen remodel in Kansas City with a drop-in sink, glass-front cabinets, white cabinets, granite countertops, multicolored backsplash, stone slab backsplash, stainless steel appliances and an island
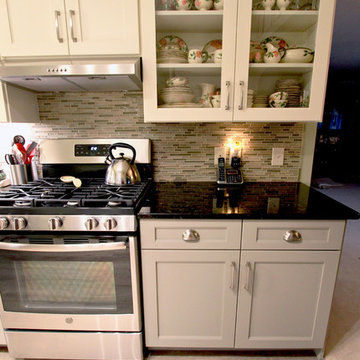
In this kitchen the original cabinets were refaced with two different color pallets. On the base cabinets, Medallion Stockton with a flat center panel Harbor Mist and on the wall cabinets the color Divinity. New rollout trays were installed. A new cabinet was installed above the refrigerator with an additional side door entrance. Kichler track lighting was installed and a single pendent light above the sink, both in brushed nickel. On the floor, Echo Bay 5mm thick vinyl flooring in Ashland slate was installed.
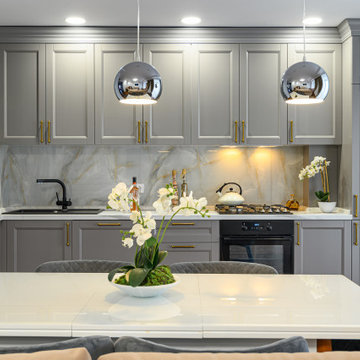
White cabinets with stainless appliances.
Inspiration for a small modern l-shaped eat-in kitchen remodel in Seattle with a drop-in sink, raised-panel cabinets, gray cabinets, multicolored backsplash, black appliances and an island
Inspiration for a small modern l-shaped eat-in kitchen remodel in Seattle with a drop-in sink, raised-panel cabinets, gray cabinets, multicolored backsplash, black appliances and an island
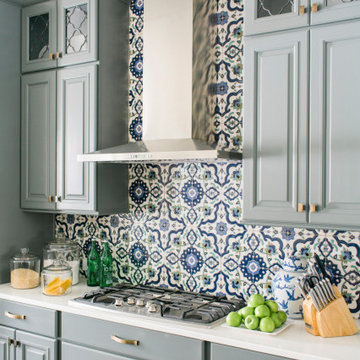
Inquire About Our Design Services
http://www.tiffanybrooksinteriors.com Inquire about our design services. Spaced designed by Tiffany Brooks
Photo 2019 Scripps Network, LLC.
A mix of bold blue and crisp white combined with modern design details and high-end appliances anchors this open concept kitchen.
The well-detailed kitchen flows seamlessly to the adjoining dining room and family room with a complementary color scheme.
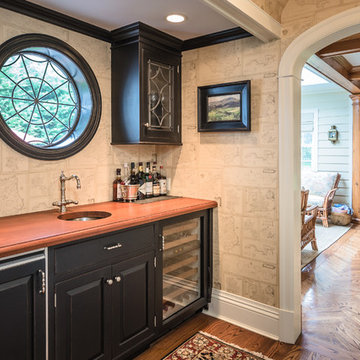
Traditional serving area with a small sink and minibar complete with a wine fridge built in to the cabinets.
Mid-sized elegant galley medium tone wood floor and brown floor eat-in kitchen photo in New York with a drop-in sink, raised-panel cabinets, blue cabinets, wood countertops, multicolored backsplash, stone slab backsplash, stainless steel appliances and an island
Mid-sized elegant galley medium tone wood floor and brown floor eat-in kitchen photo in New York with a drop-in sink, raised-panel cabinets, blue cabinets, wood countertops, multicolored backsplash, stone slab backsplash, stainless steel appliances and an island
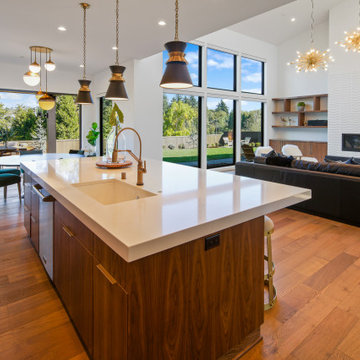
Large minimalist medium tone wood floor open concept kitchen photo in Portland with a drop-in sink, flat-panel cabinets, dark wood cabinets, marble countertops, multicolored backsplash, porcelain backsplash, stainless steel appliances, an island and white countertops
Kitchen with a Drop-In Sink and Multicolored Backsplash Ideas
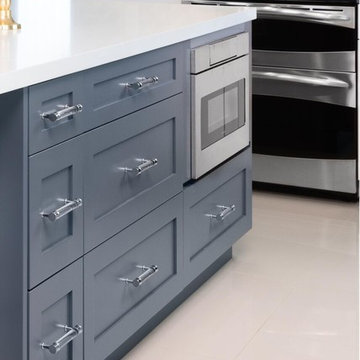
RMStudio
Example of a mid-sized trendy l-shaped porcelain tile and white floor kitchen pantry design in Other with a drop-in sink, flat-panel cabinets, white cabinets, quartz countertops, multicolored backsplash, ceramic backsplash, stainless steel appliances, an island and gray countertops
Example of a mid-sized trendy l-shaped porcelain tile and white floor kitchen pantry design in Other with a drop-in sink, flat-panel cabinets, white cabinets, quartz countertops, multicolored backsplash, ceramic backsplash, stainless steel appliances, an island and gray countertops
8





