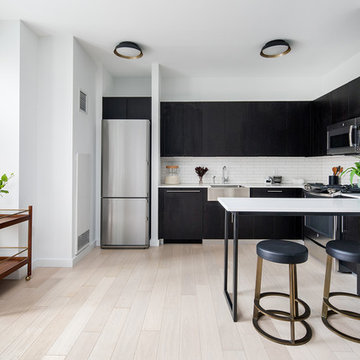Kitchen with a Farmhouse Sink and a Peninsula Ideas
Refine by:
Budget
Sort by:Popular Today
61 - 80 of 17,092 photos
Item 1 of 3
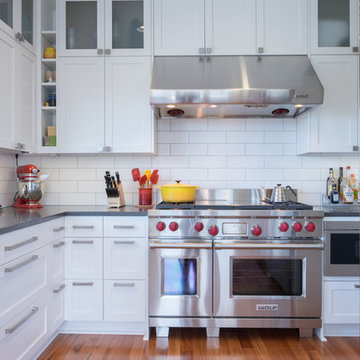
Situated on the west slope of Mt. Baker Ridge, this remodel takes a contemporary view on traditional elements to maximize space, lightness and spectacular views of downtown Seattle and Puget Sound. We were approached by Vertical Construction Group to help a client bring their 1906 craftsman into the 21st century. The original home had many redeeming qualities that were unfortunately compromised by an early 2000’s renovation. This left the new homeowners with awkward and unusable spaces. After studying numerous space plans and roofline modifications, we were able to create quality interior and exterior spaces that reflected our client’s needs and design sensibilities. The resulting master suite, living space, roof deck(s) and re-invented kitchen are great examples of a successful collaboration between homeowner and design and build teams.
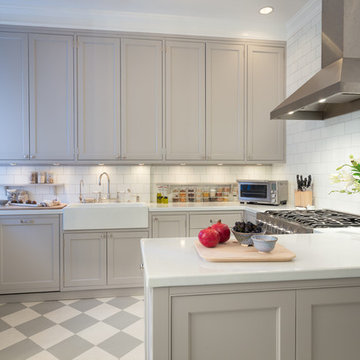
Location photography Copyright © 2014 Brett Beyer Photography
Inspiration for a transitional u-shaped kitchen remodel in Boston with a farmhouse sink, shaker cabinets, gray cabinets, white backsplash, subway tile backsplash and a peninsula
Inspiration for a transitional u-shaped kitchen remodel in Boston with a farmhouse sink, shaker cabinets, gray cabinets, white backsplash, subway tile backsplash and a peninsula
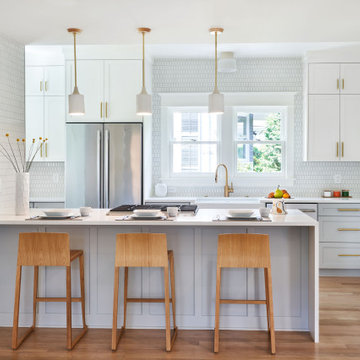
Kitchen - transitional galley medium tone wood floor and brown floor kitchen idea in Portland with a farmhouse sink, shaker cabinets, gray cabinets, white backsplash, mosaic tile backsplash, stainless steel appliances, a peninsula and white countertops
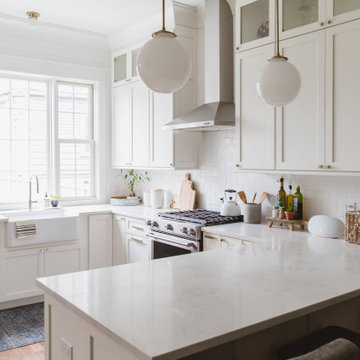
Photo: Rachel Loewen © 2018 Houzz
Selvage ramps plaid, sriracha affogato la croix chia art party. Tacos vinyl freegan sartorial neutra truffaut migas edison bulb subway tile yuccie flannel enamel pin pop-up unicorn marfa. Art party disrupt forage cred organic typewriter tattooed tbh meh neutra pinterest vinyl messenger bag taiyaki PBR&B.
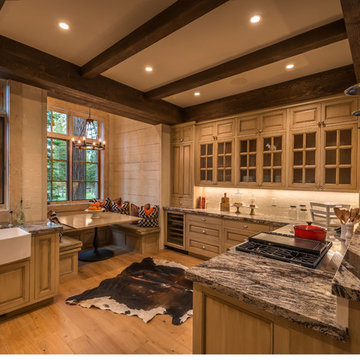
Vance Fox Photography
Inspiration for a mid-sized rustic l-shaped light wood floor eat-in kitchen remodel in Sacramento with a farmhouse sink, raised-panel cabinets, light wood cabinets, granite countertops, white backsplash, stone tile backsplash, stainless steel appliances and a peninsula
Inspiration for a mid-sized rustic l-shaped light wood floor eat-in kitchen remodel in Sacramento with a farmhouse sink, raised-panel cabinets, light wood cabinets, granite countertops, white backsplash, stone tile backsplash, stainless steel appliances and a peninsula
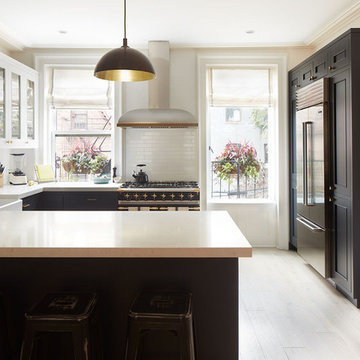
Example of a classic u-shaped light wood floor kitchen design in New York with a farmhouse sink, recessed-panel cabinets, white backsplash, subway tile backsplash and a peninsula

The counter top is Carrara marble
The stone on the wall is white gold craft orchard limestone from Creative Mines.
The prep sink is a under-mount trough sink in stainless by Kohler
The prep sink faucet is a Hirise bar faucet by Kohler in brushed stainless.
The pot filler next to the range is a Hirise deck mount by Kohler in brushed stainless.
The cabinet hardware are all Bowman knobs and pulls by Rejuvenation.
The floor tile is Pebble Beach and Halila in a Versailles pattern by Carmel Stone Imports.
The kitchen sink is a Austin single bowl farmer sink in smooth copper with an antique finish by Barclay.
The cabinets are walnut flat-panel done by palmer woodworks.
The kitchen faucet is a Chesterfield bridge faucet with a side spray in english bronze.
The smaller faucet next to the kitchen sink is a Chesterfield hot water dispenser in english bronze by Newport Brass
All the faucets were supplied by Dahl Plumbing (a great company) https://dahlplumbing.com/

Example of a large beach style u-shaped light wood floor enclosed kitchen design in New York with white cabinets, wood countertops, a farmhouse sink, beaded inset cabinets, green backsplash, subway tile backsplash, stainless steel appliances and a peninsula
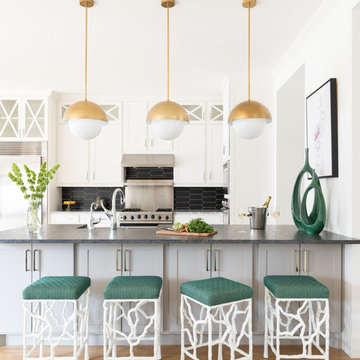
Inspiration for a contemporary galley light wood floor and beige floor kitchen remodel in Dallas with a farmhouse sink, shaker cabinets, white cabinets, black backsplash, stainless steel appliances, a peninsula and gray countertops
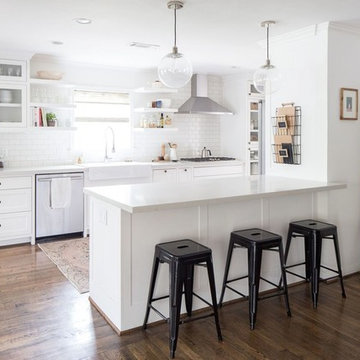
Kitchen - cottage galley dark wood floor and brown floor kitchen idea in Houston with a farmhouse sink, shaker cabinets, white cabinets, white backsplash, subway tile backsplash, stainless steel appliances and a peninsula
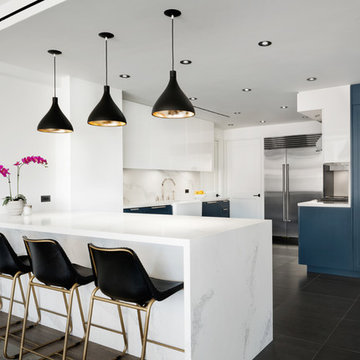
Across from Hudson River Park, the Classic 7 pre-war apartment had not renovated in over 50 years. The new owners, a young family with two kids, desired to open up the existing closed in spaces while keeping some of the original, classic pre-war details. Dark, dimly-lit corridors and clustered rooms that were a detriment to the brilliant natural light and expansive views the existing apartment inherently possessed, were demolished to create a new open plan for a more functional style of living. Custom charcoal stained white oak herringbone floors were laid throughout the space. The dark blue lacquered kitchen cabinets provide a sharp contrast to the otherwise neutral colored space. A wall unit in the same blue lacquer floats on the wall in the Den.
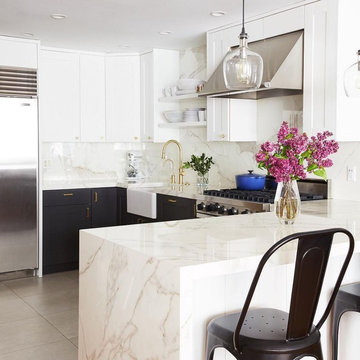
Kitchen - contemporary u-shaped gray floor kitchen idea in Los Angeles with a farmhouse sink, raised-panel cabinets, black cabinets, white backsplash, stainless steel appliances, a peninsula and white countertops
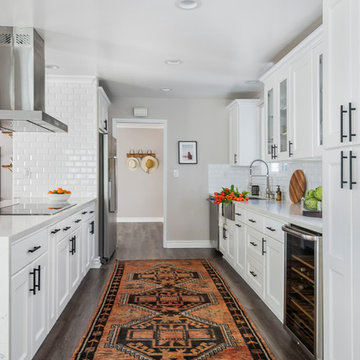
Transitional galley medium tone wood floor and brown floor kitchen photo in Los Angeles with a farmhouse sink, shaker cabinets, white cabinets, subway tile backsplash, stainless steel appliances, a peninsula and white countertops
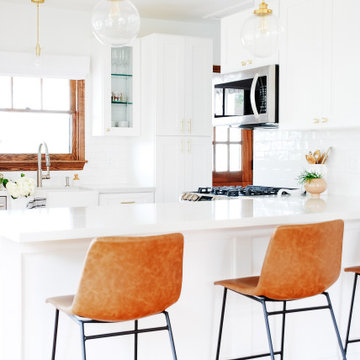
Kitchen - transitional u-shaped medium tone wood floor and brown floor kitchen idea in Los Angeles with a farmhouse sink, shaker cabinets, white cabinets, white backsplash, subway tile backsplash, stainless steel appliances, a peninsula and white countertops
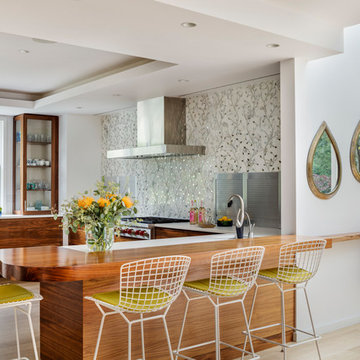
TEAM
Architect: LDa Architecture & Interiors
Interior Design: LDa Architecture & Interiors
Builder: Denali Construction
Landscape Architect: Michelle Crowley Landscape Architecture
Photographer: Greg Premru Photography

Architect - Scott Tulay, AIA
Contractor-Roger Clark
Cabinetry-Jim Picardi
Kitchen - mid-sized transitional l-shaped slate floor kitchen idea in Boston with a farmhouse sink, recessed-panel cabinets, white cabinets, granite countertops, metallic backsplash, metal backsplash, stainless steel appliances and a peninsula
Kitchen - mid-sized transitional l-shaped slate floor kitchen idea in Boston with a farmhouse sink, recessed-panel cabinets, white cabinets, granite countertops, metallic backsplash, metal backsplash, stainless steel appliances and a peninsula
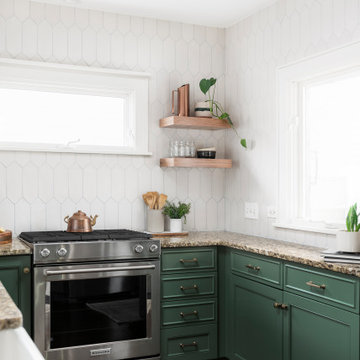
Cabinet paint color: Cushing Green by Benjamin Moore
Inspiration for a mid-sized transitional l-shaped dark wood floor and brown floor open concept kitchen remodel in Chicago with a farmhouse sink, recessed-panel cabinets, green cabinets, granite countertops, white backsplash, ceramic backsplash, stainless steel appliances, a peninsula and beige countertops
Inspiration for a mid-sized transitional l-shaped dark wood floor and brown floor open concept kitchen remodel in Chicago with a farmhouse sink, recessed-panel cabinets, green cabinets, granite countertops, white backsplash, ceramic backsplash, stainless steel appliances, a peninsula and beige countertops
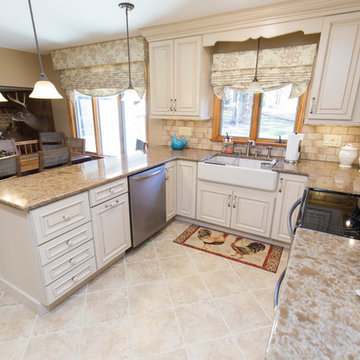
Inspiration for a mid-sized timeless u-shaped porcelain tile and beige floor eat-in kitchen remodel in Other with a farmhouse sink, raised-panel cabinets, beige cabinets, quartz countertops, beige backsplash, subway tile backsplash, stainless steel appliances, a peninsula and beige countertops
Kitchen with a Farmhouse Sink and a Peninsula Ideas
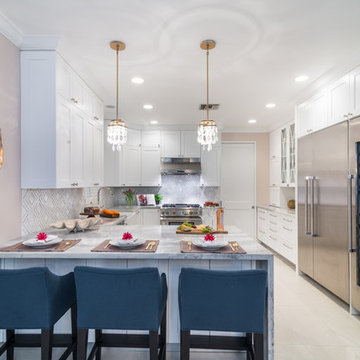
Dream Focus Photography, Darryl Nobles
Example of a transitional u-shaped white floor kitchen design in Miami with a farmhouse sink, shaker cabinets, white cabinets, stainless steel appliances and a peninsula
Example of a transitional u-shaped white floor kitchen design in Miami with a farmhouse sink, shaker cabinets, white cabinets, stainless steel appliances and a peninsula
4






