Kitchen with a Farmhouse Sink and a Peninsula Ideas
Refine by:
Budget
Sort by:Popular Today
101 - 120 of 17,092 photos
Item 1 of 3
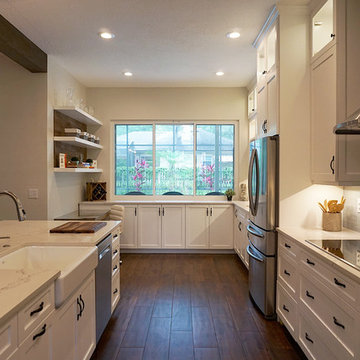
Shivani Mirpuri
Example of a mid-sized trendy u-shaped dark wood floor and brown floor open concept kitchen design in Orlando with a farmhouse sink, shaker cabinets, white cabinets, quartz countertops, gray backsplash, glass tile backsplash, stainless steel appliances, a peninsula and white countertops
Example of a mid-sized trendy u-shaped dark wood floor and brown floor open concept kitchen design in Orlando with a farmhouse sink, shaker cabinets, white cabinets, quartz countertops, gray backsplash, glass tile backsplash, stainless steel appliances, a peninsula and white countertops
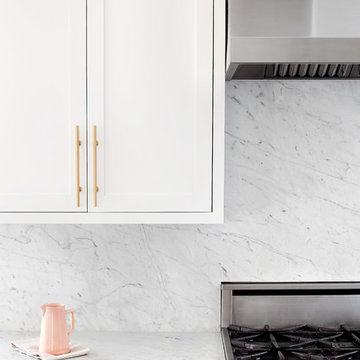
Photography by Jennifer Hughes
Example of a medium tone wood floor kitchen design in Baltimore with a farmhouse sink, shaker cabinets, marble countertops, stone slab backsplash, stainless steel appliances and a peninsula
Example of a medium tone wood floor kitchen design in Baltimore with a farmhouse sink, shaker cabinets, marble countertops, stone slab backsplash, stainless steel appliances and a peninsula
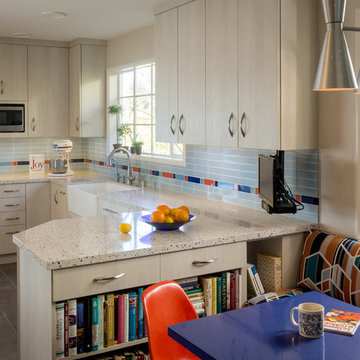
Scott Hargis
Inspiration for a mid-sized 1950s u-shaped porcelain tile enclosed kitchen remodel in San Francisco with a farmhouse sink, flat-panel cabinets, beige cabinets, quartz countertops, multicolored backsplash, ceramic backsplash, colored appliances and a peninsula
Inspiration for a mid-sized 1950s u-shaped porcelain tile enclosed kitchen remodel in San Francisco with a farmhouse sink, flat-panel cabinets, beige cabinets, quartz countertops, multicolored backsplash, ceramic backsplash, colored appliances and a peninsula
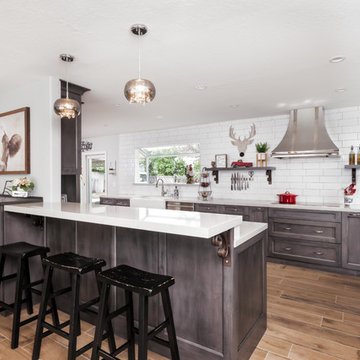
Farmhouse porcelain tile and brown floor kitchen photo in San Francisco with a farmhouse sink, subway tile backsplash, stainless steel appliances, shaker cabinets, brown cabinets, white backsplash, a peninsula and white countertops

Inspiration for a mid-sized coastal u-shaped light wood floor and beige floor kitchen remodel with a farmhouse sink, shaker cabinets, blue cabinets, quartzite countertops, stone slab backsplash, stainless steel appliances, a peninsula, white backsplash and white countertops
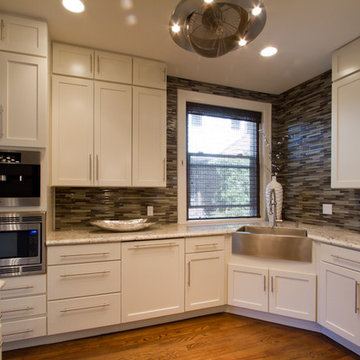
White kitchen cabinets, granite top with waterfall edge & linear glass backsplash. Cabinets go to the ceiling creating maximum storage space. Glass front cabinets & a stainless corner farmhouse sink. Thermador gas stove with vent hood & pot filler. Built-in Miele espresso maker & counter height microwave. Custom stained wood beam dividing kitchen from eating nook. Glass pendant lights & retro style ceiling fan.
Photographer: Christopher Laplante
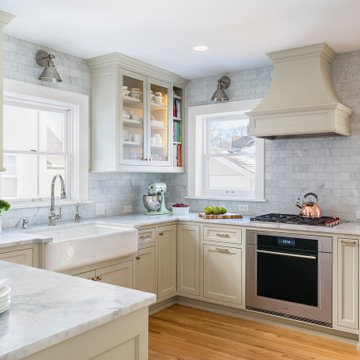
To integrate the rear seating area with the new space a window was added to the left of the range.
Mid-sized transitional u-shaped light wood floor and brown floor eat-in kitchen photo in Minneapolis with a farmhouse sink, flat-panel cabinets, marble countertops, gray backsplash, marble backsplash, stainless steel appliances, a peninsula, gray countertops and beige cabinets
Mid-sized transitional u-shaped light wood floor and brown floor eat-in kitchen photo in Minneapolis with a farmhouse sink, flat-panel cabinets, marble countertops, gray backsplash, marble backsplash, stainless steel appliances, a peninsula, gray countertops and beige cabinets
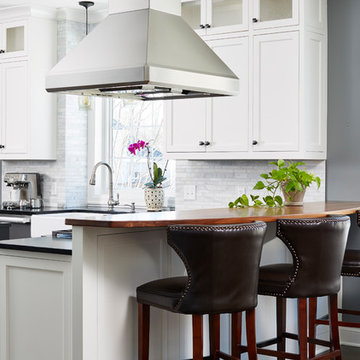
Kitchen - transitional kitchen idea in Minneapolis with a farmhouse sink, shaker cabinets, white cabinets, gray backsplash, a peninsula and black countertops
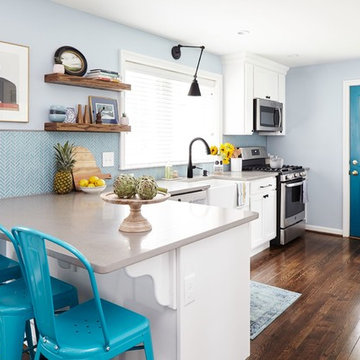
Transitional dark wood floor and brown floor kitchen photo in Philadelphia with a farmhouse sink, recessed-panel cabinets, white cabinets, blue backsplash, stainless steel appliances, a peninsula and gray countertops

Lovely kitchen remodel featuring inset cabinetry, herringbone patterned tile, Cedar & Moss lighting, and freshened up surfaces throughout. Design: Cohesively Curated. Photos: Carina Skrobecki. Build: Blue Sound Construction, Inc.
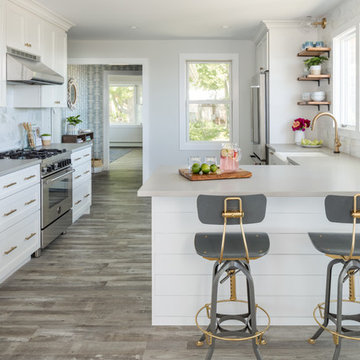
Kyle Caldwell
Example of a beach style light wood floor enclosed kitchen design in New York with a farmhouse sink, shaker cabinets, white cabinets, white backsplash, marble backsplash, stainless steel appliances, a peninsula and gray countertops
Example of a beach style light wood floor enclosed kitchen design in New York with a farmhouse sink, shaker cabinets, white cabinets, white backsplash, marble backsplash, stainless steel appliances, a peninsula and gray countertops
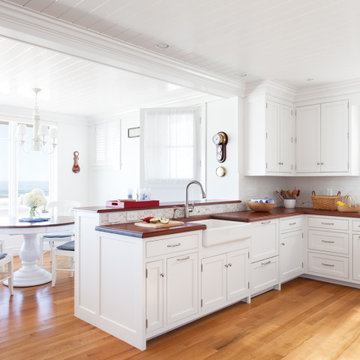
Open concept kitchen - coastal u-shaped medium tone wood floor, brown floor and shiplap ceiling open concept kitchen idea in Portland Maine with a farmhouse sink, beaded inset cabinets, white cabinets, wood countertops, white backsplash, a peninsula and brown countertops
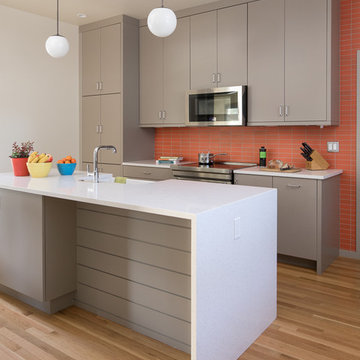
1960s galley light wood floor and beige floor kitchen photo in Portland with a farmhouse sink, flat-panel cabinets, gray cabinets, orange backsplash, stainless steel appliances, a peninsula and white countertops

A Galley-style kitchen adjoins the main living area in this near-net-zero custom built home built by Meadowlark Design + Build in Ann Arbor, Michigan. Architect: Architectural Resource, Photography: Joshua Caldwell
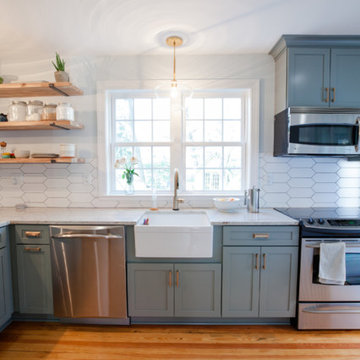
Kitchen renovation by Adlich Renovations. Kraftmaid cabinetry Lyndale door in Bonsai finish. Sink is an Elkay farmhouse fireclay with a Delta Trinisic faucet in Champagne Bronze. Cabinetry, sink and faucet supplied by Richmond Noland Company.
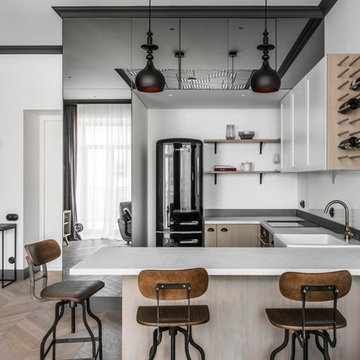
Example of a trendy u-shaped light wood floor and beige floor kitchen design in DC Metro with a farmhouse sink, white backsplash, glass sheet backsplash, black appliances, a peninsula and white countertops
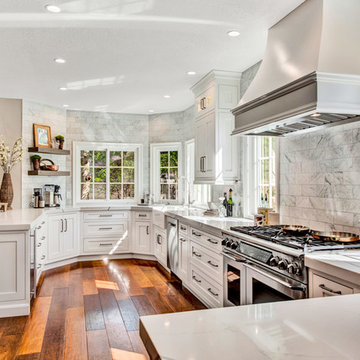
Example of a transitional u-shaped dark wood floor and brown floor kitchen design in Orange County with a farmhouse sink, beaded inset cabinets, white cabinets, white backsplash, stainless steel appliances, a peninsula and white countertops
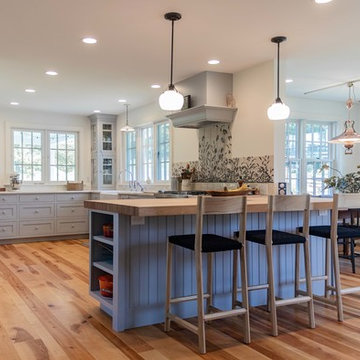
Example of a country medium tone wood floor and brown floor kitchen design in Philadelphia with a farmhouse sink, raised-panel cabinets, blue cabinets, wood countertops, gray backsplash, stainless steel appliances and a peninsula
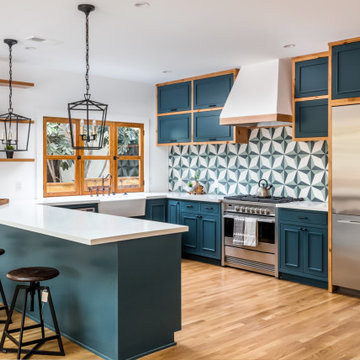
Inspiration for a transitional u-shaped medium tone wood floor and brown floor kitchen remodel in Los Angeles with a farmhouse sink, recessed-panel cabinets, blue cabinets, multicolored backsplash, stainless steel appliances, a peninsula and white countertops
Kitchen with a Farmhouse Sink and a Peninsula Ideas
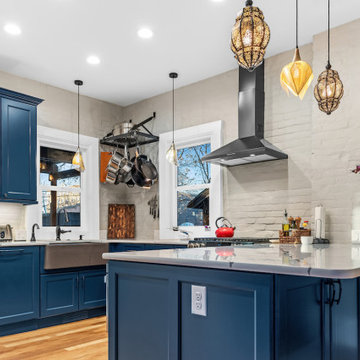
Late 1800s Victorian Bungalow i Central Denver was updated creating an entirely different experience to a young couple who loved to cook and entertain.
By opening up two load bearing wall, replacing and refinishing new wood floors with radiant heating, exposing brick and ultimately painting the brick.. the space transformed in a huge open yet warm entertaining haven. Bold color was at the heart of this palette and the homeowners personal essence.
6





