Kitchen with a Farmhouse Sink and Ceramic Backsplash Ideas
Refine by:
Budget
Sort by:Popular Today
81 - 100 of 48,653 photos
Item 1 of 3
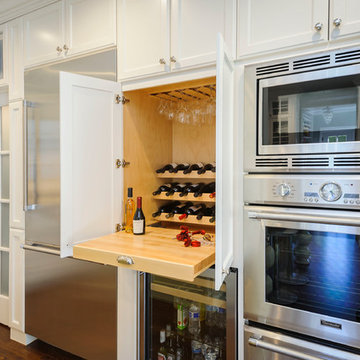
Photography by Dennis Mayer
3-D Construction / Design & Construction
829 Seminole Way
Redwood City, CA 94062
Phone number (650) 367-9765
Example of a large country u-shaped medium tone wood floor eat-in kitchen design in San Francisco with a farmhouse sink, shaker cabinets, white cabinets, quartzite countertops, white backsplash, ceramic backsplash and stainless steel appliances
Example of a large country u-shaped medium tone wood floor eat-in kitchen design in San Francisco with a farmhouse sink, shaker cabinets, white cabinets, quartzite countertops, white backsplash, ceramic backsplash and stainless steel appliances
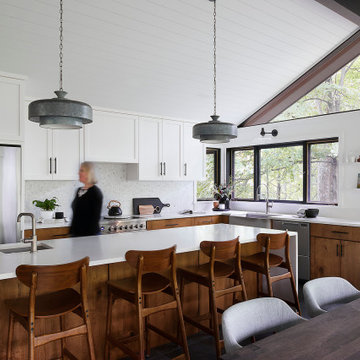
Eat-in kitchen - 1950s l-shaped shiplap ceiling eat-in kitchen idea in Other with a farmhouse sink, ceramic backsplash, stainless steel appliances and an island

Chef's kitchen with white perimeter recessed panel cabinetry. In contrast, the island and refrigerator cabinets are a dark lager color. All cabinetry is by Brookhaven.
Kitchen back splash is 3x6 Manhattan Field tile in #1227 Peacock with 4.25x4.25 bullnose in the same color. Niche is 4.25" square Cordoba Plain Fancy fIeld tile in #1227 Peacock with fluid crackle finish and 3.12 square Turkistan Floral Fancy Field tile with 2.25x6 medium chair rail border. Design by Janet McCann.
Photo by Mike Kaskel.

My favorite farmhouse kitchen.. :)
Example of a mid-sized country l-shaped medium tone wood floor kitchen design in Louisville with a farmhouse sink, stainless steel appliances, shaker cabinets, wood countertops, white cabinets, white backsplash, ceramic backsplash and an island
Example of a mid-sized country l-shaped medium tone wood floor kitchen design in Louisville with a farmhouse sink, stainless steel appliances, shaker cabinets, wood countertops, white cabinets, white backsplash, ceramic backsplash and an island

Eat-in kitchen - small modern galley dark wood floor and brown floor eat-in kitchen idea in Bridgeport with a farmhouse sink, shaker cabinets, blue cabinets, marble countertops, white backsplash, ceramic backsplash, stainless steel appliances, an island and white countertops
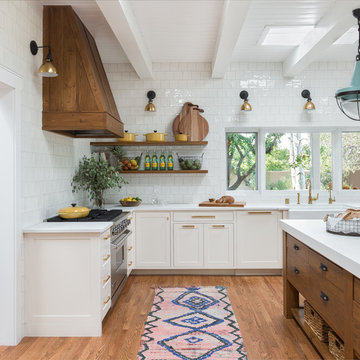
photo credit: Haris Kenjar
Urban Electric lighting.
Rejuvenation hardware.
honed caesarstone countertops
6x6 irregular edge ceramic tile
vintage Moroccan rug
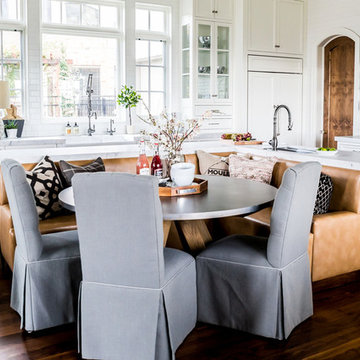
The Kitchen cabinetry was designed to embrace the natural light in Bespoke white style, countered by the natural burled Maple & Walnut island - designed in the inlaid 'Biedermeier' tradition - to give added warmth to the leather banquette:
Architectural Interiors: Hyrum McKay Bates Design, Inc.;
Interior Design: Liv Showroom, Lead Designer: Tonya Olsen; Photography: Lindsay Salazar
Cabinetry: Benjamin Blackwelder Cabinetry

Photography: Stacy Zarin Goldberg
Small trendy l-shaped porcelain tile and brown floor open concept kitchen photo in DC Metro with a farmhouse sink, shaker cabinets, blue cabinets, wood countertops, white backsplash, ceramic backsplash, an island, white appliances and brown countertops
Small trendy l-shaped porcelain tile and brown floor open concept kitchen photo in DC Metro with a farmhouse sink, shaker cabinets, blue cabinets, wood countertops, white backsplash, ceramic backsplash, an island, white appliances and brown countertops
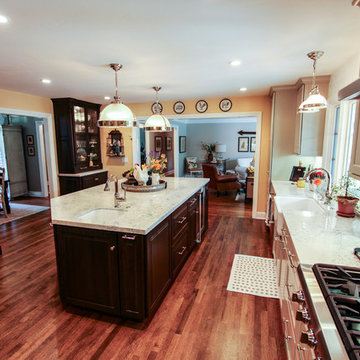
A mix of Traditional and Transitional design. Cabinets by Dura Supreme with two different tones. Painted moonstone color gray cabinets on the perimeter with the island and hutches being cherry wood in a dark poppy seed stain. The door style is the Kendall door and Kendall panel door by Dura Supreme. Shaker style doors mixed with raised panel style doors. They are framed cabinets with a full overlay. The flooring is medium stained hardwood. The kitchen is open to the dining room and the living room space. The countertops are a man-made quartz from Caesarstone in London Grey. The appliances are all stainless steel. The range and hood are Thermador. The double ovens, dishwasher, and refrigerator are Bosch. The wine & beer refrigerator is by U-Line. The backsplash is a white subway tile in a brick pattern.
Photos by Ellen Myli
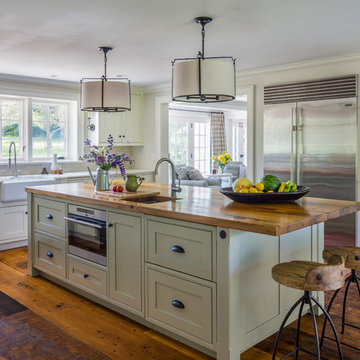
This modern farmhouse kitchen was created to match the style and feel of the rest of the historic house built in the 1700s. Reclaimed flooring and counters, white fully custom Grabill cabinets, a farmhouse sink, and marble counters complete this lovely kitchen. Design and Installation by Main Street at Botellos. Photography by Eric Roth.
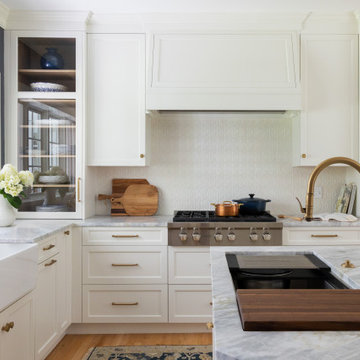
Mid-sized elegant l-shaped light wood floor eat-in kitchen photo in Portland Maine with a farmhouse sink, flat-panel cabinets, white cabinets, marble countertops, white backsplash, ceramic backsplash, stainless steel appliances, an island and blue countertops
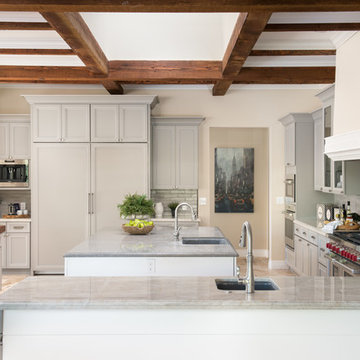
Kitchen with Corona Door Style in Gray Paint with White Glaze from Designer Series
Open concept kitchen - large mediterranean l-shaped beige floor and ceramic tile open concept kitchen idea in Phoenix with a farmhouse sink, recessed-panel cabinets, gray cabinets, ceramic backsplash, stainless steel appliances, two islands, wood countertops and gray backsplash
Open concept kitchen - large mediterranean l-shaped beige floor and ceramic tile open concept kitchen idea in Phoenix with a farmhouse sink, recessed-panel cabinets, gray cabinets, ceramic backsplash, stainless steel appliances, two islands, wood countertops and gray backsplash

Inspiration for a mid-sized transitional u-shaped slate floor and gray floor eat-in kitchen remodel in Philadelphia with a farmhouse sink, shaker cabinets, granite countertops, white backsplash, ceramic backsplash, stainless steel appliances, an island, black countertops and white cabinets
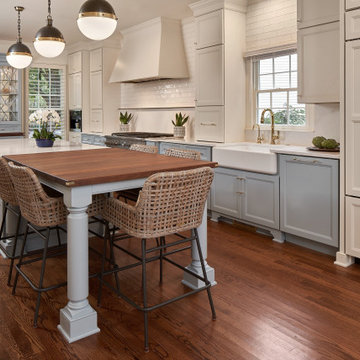
Benjamin Moore White Dove and Sherwin-Williams Stardew paired with walnut, brass and acrylic accents give this transitional kitchen a classic feel while still remaining current and up to date for today's modern lifestyles. © Lassiter Photography | **Any product tags listed as “related,” “similar,” or “sponsored” are done so by Houzz and are not the actual products specified. They have not been approved by, nor are they endorsed by ReVision Design/Remodeling.**
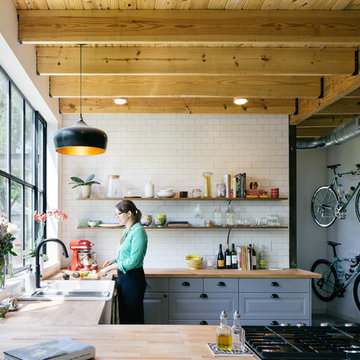
Amanda Kirkpatrick
Eat-in kitchen - contemporary u-shaped medium tone wood floor eat-in kitchen idea in Austin with a farmhouse sink, white backsplash, ceramic backsplash, stainless steel appliances and a peninsula
Eat-in kitchen - contemporary u-shaped medium tone wood floor eat-in kitchen idea in Austin with a farmhouse sink, white backsplash, ceramic backsplash, stainless steel appliances and a peninsula
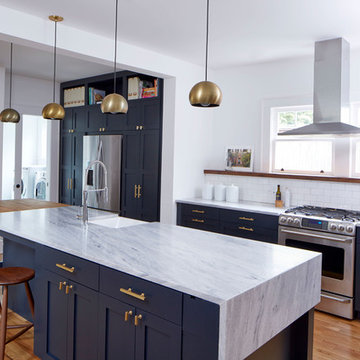
Local Atlanta architect renovates a 1925 bungalow in Decatur using White Cherokee marble from our historic Tate, Georgia quarry. The same material that is used throughout the local historic districts in and around the Atlanta metro.
Photo: Lauren Rubinstein
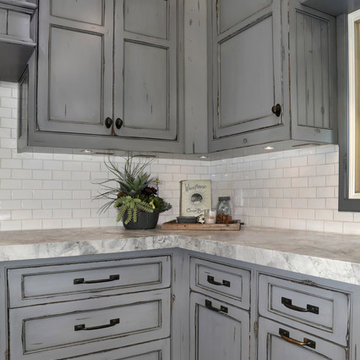
Open concept kitchen - mid-sized cottage l-shaped dark wood floor and brown floor open concept kitchen idea with a farmhouse sink, shaker cabinets, gray cabinets, marble countertops, white backsplash, ceramic backsplash, stainless steel appliances and an island
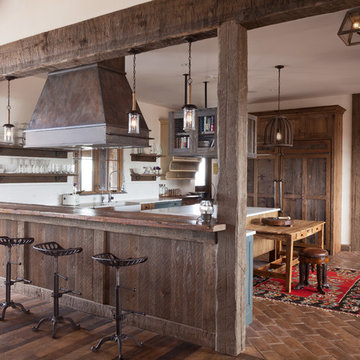
This rustic kitchen bridges the gap between a look of "old" and the function of "now". Concrete tiles on the diagonal line the floor and have the appeal of terracotta but are much more durable. Chicken wire light fixtures and cabinet doors, open shelving, and clean white counters provide farmhouse whimsey. Tractor seat barstools add a vintage industrial feel.
Photography by Emily Minton Redfield
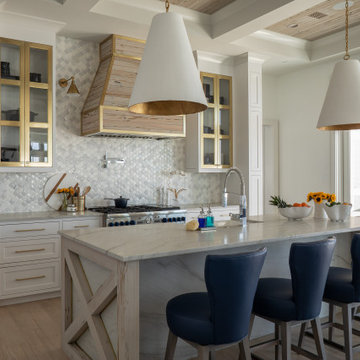
Example of a large beach style l-shaped light wood floor, beige floor and coffered ceiling open concept kitchen design in Other with a farmhouse sink, glass-front cabinets, white cabinets, marble countertops, gray backsplash, ceramic backsplash, stainless steel appliances, an island and white countertops
Kitchen with a Farmhouse Sink and Ceramic Backsplash Ideas

Example of a large cottage u-shaped laminate floor and vaulted ceiling open concept kitchen design in Portland with a farmhouse sink, shaker cabinets, medium tone wood cabinets, quartzite countertops, white backsplash, ceramic backsplash, stainless steel appliances, an island and white countertops
5





