Kitchen with a Farmhouse Sink and Ceramic Backsplash Ideas
Refine by:
Budget
Sort by:Popular Today
141 - 160 of 48,653 photos
Item 1 of 3
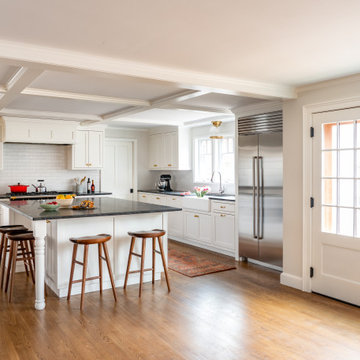
brass hardware, brass knobs, coffered ceiling, custom cabinets, french range, granite counters, lacanche range, pantry, walnut stools, white inset cabinets
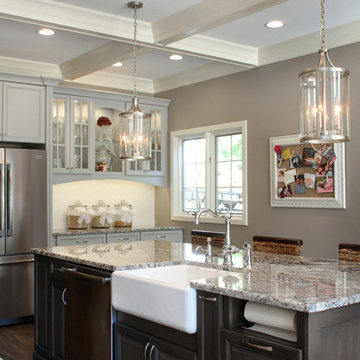
The island is the hub of the kitchen with a trash/recycle pullout, a hidden paper towel holder, tray storage and wine rack. A toe kick vacuum is hidden under the trash pullout cabinet making sweeping up a breeze.
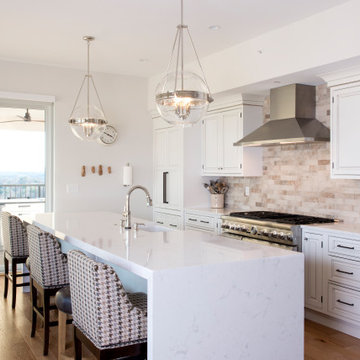
This bright and open room was a new construction project for a client who wanted lots of light and a cooks kitchen. It was designed with function and style in mind
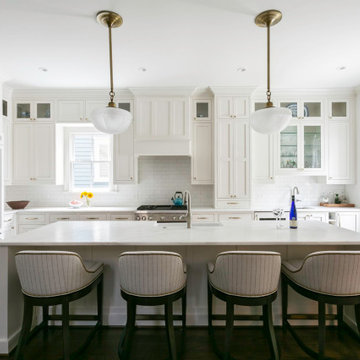
Photography: Callie Cranford, Charleston Home + Design
Example of a large transitional l-shaped dark wood floor and brown floor open concept kitchen design in Charleston with a farmhouse sink, white cabinets, marble countertops, white backsplash, ceramic backsplash, paneled appliances, an island, white countertops and shaker cabinets
Example of a large transitional l-shaped dark wood floor and brown floor open concept kitchen design in Charleston with a farmhouse sink, white cabinets, marble countertops, white backsplash, ceramic backsplash, paneled appliances, an island, white countertops and shaker cabinets

Mid-sized eclectic l-shaped medium tone wood floor and exposed beam eat-in kitchen photo in Other with a farmhouse sink, shaker cabinets, blue cabinets, wood countertops, multicolored backsplash, ceramic backsplash, stainless steel appliances, an island and white countertops
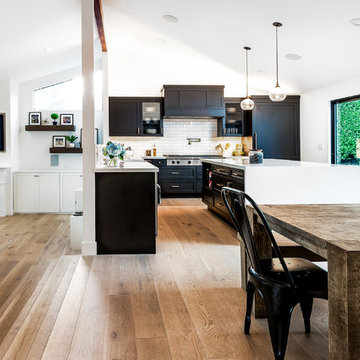
Large trendy l-shaped light wood floor and beige floor eat-in kitchen photo in San Francisco with a farmhouse sink, shaker cabinets, quartz countertops, white backsplash, ceramic backsplash, paneled appliances, an island, white countertops and black cabinets

The owner of this home wished to transform this builder basic home to a European treasure. Having traveled the world, moved from San Francisco and now living in wine country she knew that she wanted to celebrate The charm of France complete with an French range, luxury refrigerator and wine cooler.
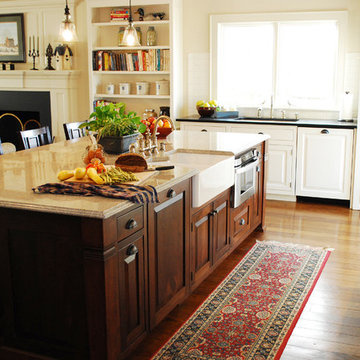
Farmhouse Kitchen Renovation -- Amish-built cabinetry, roll-out spice racks to either side of 48" Thermador range, farmhouse sink, honed Absolute Black granite countertops, Tippu White granite on island (single slab 50 SF), Black Walnut island.
Custom built buffet in front of exposed brick of original house structure has Black Walnut countertop taken from original wainscot that durning project demolition -- piece is believed to be up to 350 years old.
Wine Rack is all Black Walnut with undermount wet bar sink.
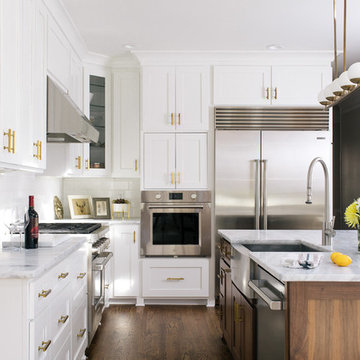
Complete Renovation from White Shaker Panel Cabinetry to Ceiling with Walnut Woodgrain Accent Island and Beams. Hardware in Satin Gold with White Subway Backsplash. Complimented with Honed Marble and High End SubZero Appliances. Floors Stained in Walnut & Custom Wetbar and Accent Aged Brass Lighting Fixtures.
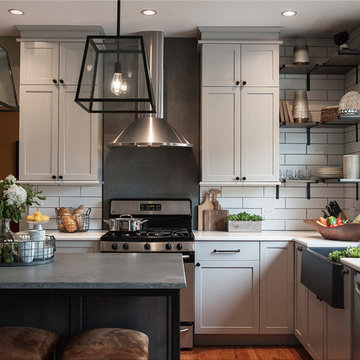
Example of a mid-sized urban u-shaped light wood floor and beige floor eat-in kitchen design in Chicago with a farmhouse sink, shaker cabinets, gray cabinets, quartz countertops, white backsplash, ceramic backsplash, stainless steel appliances, an island and gray countertops

Example of a mid-sized trendy l-shaped light wood floor and brown floor open concept kitchen design in Los Angeles with a farmhouse sink, recessed-panel cabinets, light wood cabinets, marble countertops, pink backsplash, ceramic backsplash, stainless steel appliances, an island and white countertops
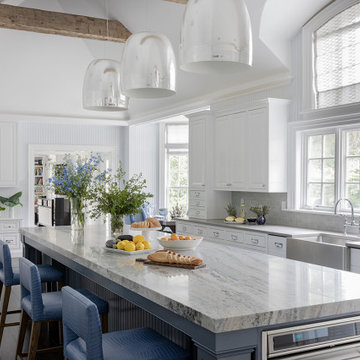
Example of a transitional dark wood floor, brown floor and exposed beam eat-in kitchen design in Boston with a farmhouse sink, granite countertops, gray backsplash, ceramic backsplash, stainless steel appliances and an island

Open kitchen with double oven, farm sink, pendent lighting and white cabinets that are offset by a dark hardwood floor.
Inspiration for a large farmhouse galley dark wood floor eat-in kitchen remodel in Chicago with a farmhouse sink, shaker cabinets, white cabinets, marble countertops, multicolored backsplash, ceramic backsplash, stainless steel appliances and an island
Inspiration for a large farmhouse galley dark wood floor eat-in kitchen remodel in Chicago with a farmhouse sink, shaker cabinets, white cabinets, marble countertops, multicolored backsplash, ceramic backsplash, stainless steel appliances and an island

Inspiration for a mid-sized transitional l-shaped light wood floor and brown floor eat-in kitchen remodel in Minneapolis with a farmhouse sink, recessed-panel cabinets, green cabinets, white backsplash, ceramic backsplash, stainless steel appliances, an island, wood countertops and brown countertops
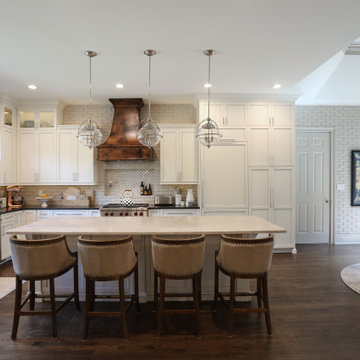
Inspiration for a large transitional u-shaped dark wood floor and brown floor eat-in kitchen remodel in Atlanta with a farmhouse sink, recessed-panel cabinets, white cabinets, quartzite countertops, ceramic backsplash, an island and white countertops

Kitchen remodel in 1915 home.
Example of a classic u-shaped light wood floor and beige floor eat-in kitchen design in Minneapolis with a farmhouse sink, white cabinets, soapstone countertops, yellow backsplash, ceramic backsplash, stainless steel appliances, an island, black countertops and shaker cabinets
Example of a classic u-shaped light wood floor and beige floor eat-in kitchen design in Minneapolis with a farmhouse sink, white cabinets, soapstone countertops, yellow backsplash, ceramic backsplash, stainless steel appliances, an island, black countertops and shaker cabinets
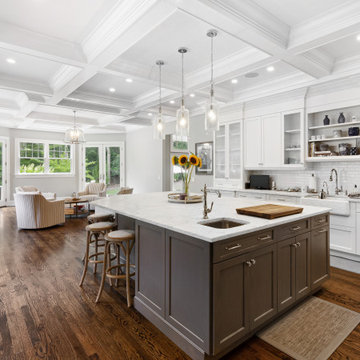
Inspiration for a large transitional galley medium tone wood floor and brown floor eat-in kitchen remodel in New York with a farmhouse sink, shaker cabinets, white cabinets, white backsplash, ceramic backsplash, stainless steel appliances and an island
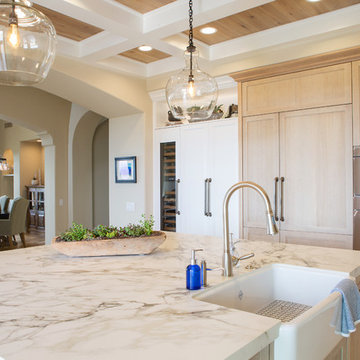
Our client desired a bespoke farmhouse kitchen and sought unique items to create this one of a kind farmhouse kitchen their family. We transformed this kitchen by changing the orientation, removed walls and opened up the exterior with a 3 panel stacking door.
The oversized pendants are the subtle frame work for an artfully made metal hood cover. The statement hood which I discovered on one of my trips inspired the design and added flare and style to this home.
Nothing is as it seems, the white cabinetry looks like shaker until you look closer it is beveled for a sophisticated finish upscale finish.
The backsplash looks like subway until you look closer it is actually 3d concave tile that simply looks like it was formed around a wine bottle.
We added the coffered ceiling and wood flooring to create this warm enhanced featured of the space. The custom cabinetry then was made to match the oak wood on the ceiling. The pedestal legs on the island enhance the characterizes for the cerused oak cabinetry.
Fabulous clients make fabulous projects.
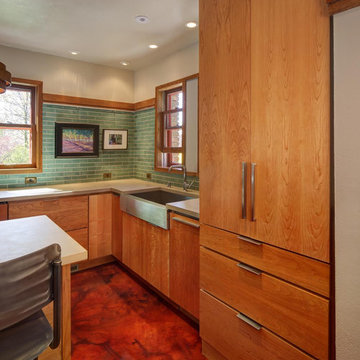
Mid-sized mid-century modern l-shaped eat-in kitchen photo in Milwaukee with a farmhouse sink, flat-panel cabinets, medium tone wood cabinets, green backsplash, ceramic backsplash, stainless steel appliances and an island
Kitchen with a Farmhouse Sink and Ceramic Backsplash Ideas
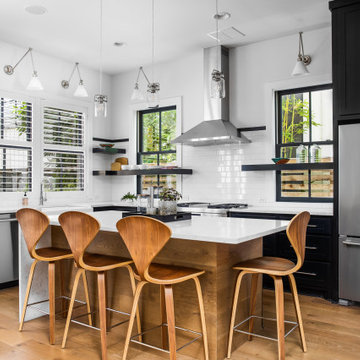
Mid-sized transitional l-shaped medium tone wood floor and beige floor eat-in kitchen photo in Austin with a farmhouse sink, shaker cabinets, solid surface countertops, white backsplash, ceramic backsplash, stainless steel appliances, an island and white countertops
8





