Kitchen with a Farmhouse Sink and Gray Cabinets Ideas
Refine by:
Budget
Sort by:Popular Today
101 - 120 of 22,621 photos
Item 1 of 3
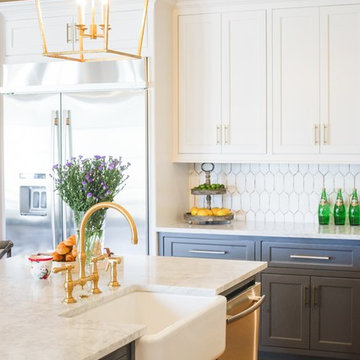
Example of a large classic l-shaped medium tone wood floor and brown floor kitchen pantry design in Houston with a farmhouse sink, recessed-panel cabinets, gray cabinets, marble countertops, white backsplash, ceramic backsplash, stainless steel appliances, an island and white countertops

Large trendy l-shaped light wood floor and beige floor eat-in kitchen photo in Los Angeles with a farmhouse sink, recessed-panel cabinets, gray cabinets, marble countertops, gray backsplash, stone slab backsplash, white appliances and an island

Mid-sized transitional l-shaped medium tone wood floor and brown floor enclosed kitchen photo in New Orleans with a farmhouse sink, recessed-panel cabinets, gray cabinets, quartzite countertops, white backsplash, marble backsplash, stainless steel appliances, an island and white countertops

This spice cabinet was a unique design because the homeowner loves to cook, and wanted to utilize the limited cabinetry space to optimize all the spices she likes to cook with. So we came up with a concept that not only maximizes her space, but also close to the stove top.
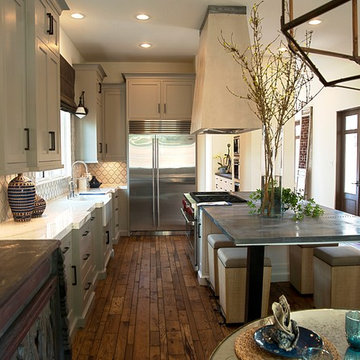
2013 West University- Best of Show Award WInner, Best Kitchen, and Peoples Choice
BwCollier Interior Design- BWC Studio, Inc
Sigi Cabello Photography
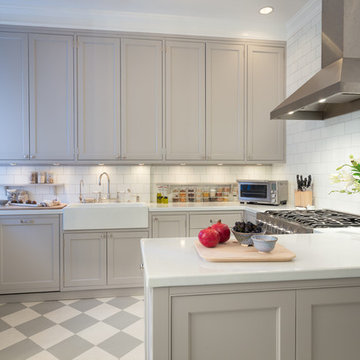
Location photography Copyright © 2014 Brett Beyer Photography
Inspiration for a transitional u-shaped kitchen remodel in Boston with a farmhouse sink, shaker cabinets, gray cabinets, white backsplash, subway tile backsplash and a peninsula
Inspiration for a transitional u-shaped kitchen remodel in Boston with a farmhouse sink, shaker cabinets, gray cabinets, white backsplash, subway tile backsplash and a peninsula
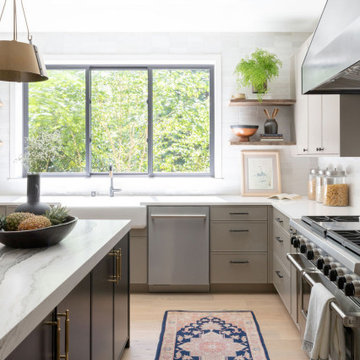
Trendy l-shaped medium tone wood floor and brown floor kitchen photo in Seattle with a farmhouse sink, flat-panel cabinets, gray cabinets, stainless steel appliances, an island and white countertops
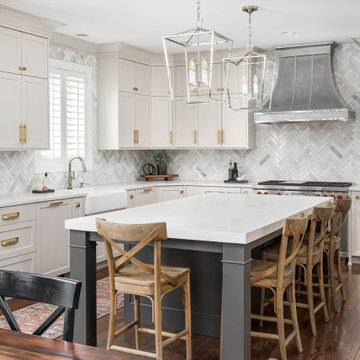
This large space did not function well for this family of 6. The cabinetry they had did not go to the ceiling and offered very poor storage options. The island that existed was tiny in comparrison to the space.
By taking the cabinets to the ceiling, enlarging the island and adding large pantry's we were able to achieve the storage needed. Then the fun began, all of the decorative details that make this space so stunning. Beautiful tile for the backsplash and a custom metal hood. Lighting and hardware to complement the hood.
Then, the vintage runner and natural wood elements to make the space feel more homey.
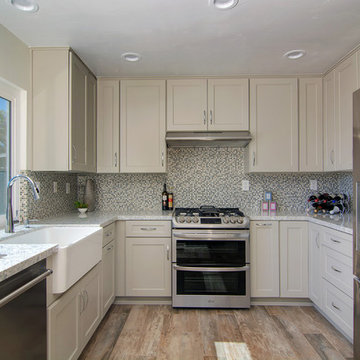
Inspiration for a mid-sized transitional u-shaped porcelain tile and gray floor eat-in kitchen remodel in San Diego with a farmhouse sink, shaker cabinets, gray cabinets, quartz countertops, multicolored backsplash, mosaic tile backsplash, stainless steel appliances, no island and multicolored countertops
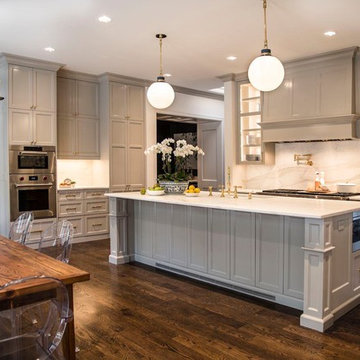
Remodeled kitchen in San Antonio's Olmos Park, painted by Paper Moon Painting. Cabinets in Sherwin Williams' "Amazing Grey", walls and ceiling in SW "Pearly White".
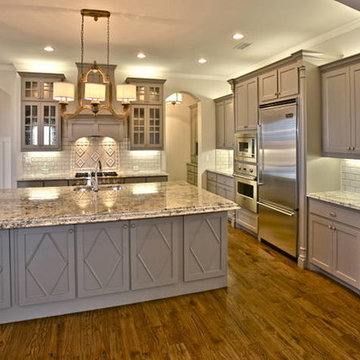
Inspiration for a mid-sized transitional u-shaped medium tone wood floor eat-in kitchen remodel in Dallas with a farmhouse sink, shaker cabinets, gray cabinets, granite countertops, white backsplash, subway tile backsplash, stainless steel appliances and an island
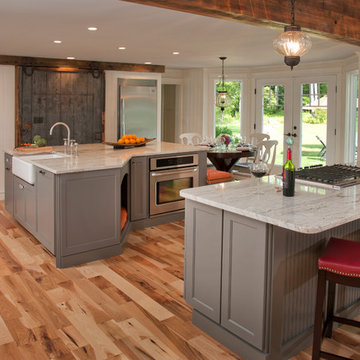
The sleek column-style refrigerator and freezer flank the pantry with its rough wooden door, providing textural contrast.
Photo by: John Gauvin
Large eclectic u-shaped light wood floor open concept kitchen photo in Manchester with a farmhouse sink, flat-panel cabinets, gray cabinets, granite countertops, stainless steel appliances and two islands
Large eclectic u-shaped light wood floor open concept kitchen photo in Manchester with a farmhouse sink, flat-panel cabinets, gray cabinets, granite countertops, stainless steel appliances and two islands
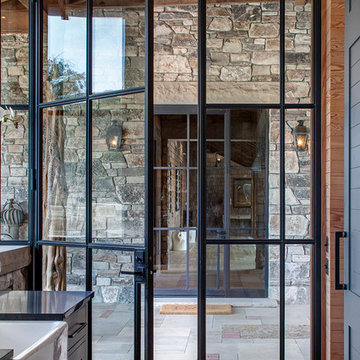
Rehme Steel Windows & Doors
Don B. McDonald, Architect
TMD Builders
Thomas McConnell Photography
Kitchen - rustic galley medium tone wood floor kitchen idea in Austin with a farmhouse sink, gray cabinets, stainless steel appliances and an island
Kitchen - rustic galley medium tone wood floor kitchen idea in Austin with a farmhouse sink, gray cabinets, stainless steel appliances and an island
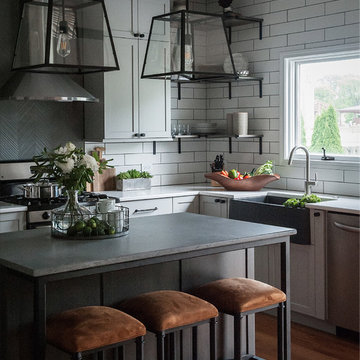
Inspiration for a mid-sized industrial u-shaped light wood floor and beige floor eat-in kitchen remodel in Chicago with a farmhouse sink, shaker cabinets, gray cabinets, quartz countertops, white backsplash, ceramic backsplash, stainless steel appliances, an island and gray countertops

Kitchen - transitional galley light wood floor and beige floor kitchen idea in Oklahoma City with a farmhouse sink, shaker cabinets, gray cabinets, white backsplash, stainless steel appliances, an island and white countertops
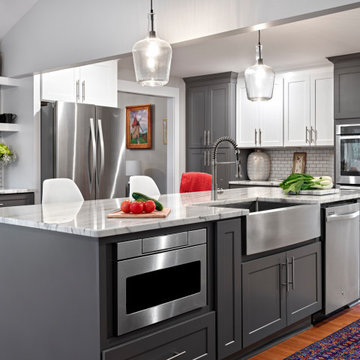
Kitchen - large transitional u-shaped medium tone wood floor and brown floor kitchen idea in Chicago with a farmhouse sink, shaker cabinets, gray cabinets, white backsplash, subway tile backsplash, stainless steel appliances, an island and gray countertops

The homeowners were in desperate need of storage and better function for their family of 6. They also needed the kitchen to be workable for several cooks. Taking the cabinetry to the ceiling and adding the large pantrys and island gave them the working space they needed. Then the fun began. The metal hood and tile were the inspirations for the rest of the rooms details. "X' details and beautiful lights and hardware!
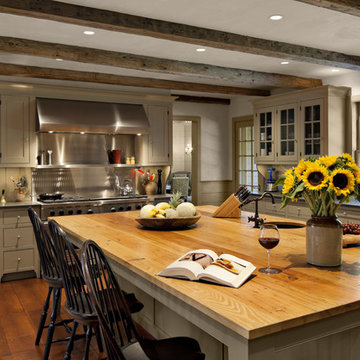
A central island with an antique chestnut top is the focus of the Country Kitchen.
Robert Benson Photography
Huge country medium tone wood floor kitchen photo in New York with a farmhouse sink, shaker cabinets, gray cabinets, wood countertops, gray backsplash, stainless steel appliances and an island
Huge country medium tone wood floor kitchen photo in New York with a farmhouse sink, shaker cabinets, gray cabinets, wood countertops, gray backsplash, stainless steel appliances and an island
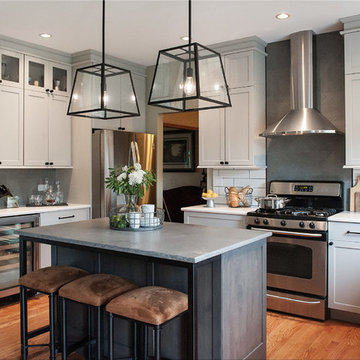
Eat-in kitchen - mid-sized industrial u-shaped light wood floor and beige floor eat-in kitchen idea in Chicago with a farmhouse sink, shaker cabinets, gray cabinets, quartz countertops, white backsplash, ceramic backsplash, stainless steel appliances, an island and gray countertops
Kitchen with a Farmhouse Sink and Gray Cabinets Ideas
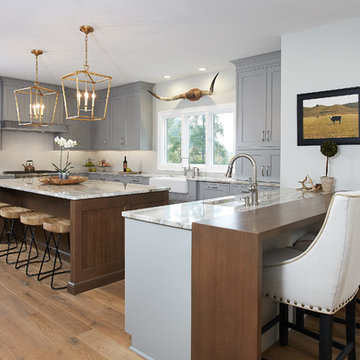
Ashley Avila
Example of a classic light wood floor kitchen design in Grand Rapids with a farmhouse sink, shaker cabinets, gray cabinets and stainless steel appliances
Example of a classic light wood floor kitchen design in Grand Rapids with a farmhouse sink, shaker cabinets, gray cabinets and stainless steel appliances
6





