Kitchen with a Farmhouse Sink and Louvered Cabinets Ideas
Refine by:
Budget
Sort by:Popular Today
181 - 200 of 352 photos
Item 1 of 3
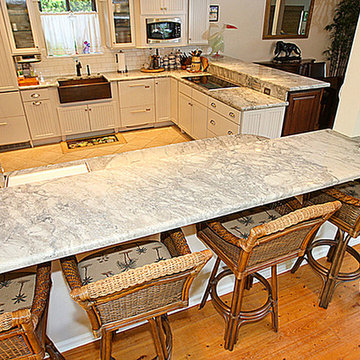
Inspiration for a mid-sized transitional u-shaped ceramic tile kitchen pantry remodel in Miami with a farmhouse sink, white cabinets, quartzite countertops, white backsplash, ceramic backsplash, stainless steel appliances, a peninsula and louvered cabinets
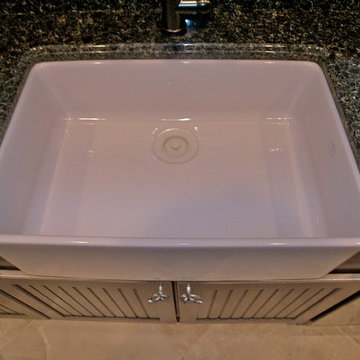
Inspiration for a mid-sized coastal l-shaped porcelain tile eat-in kitchen remodel in Miami with a farmhouse sink, louvered cabinets, beige cabinets, granite countertops, multicolored backsplash, mosaic tile backsplash, stainless steel appliances and an island
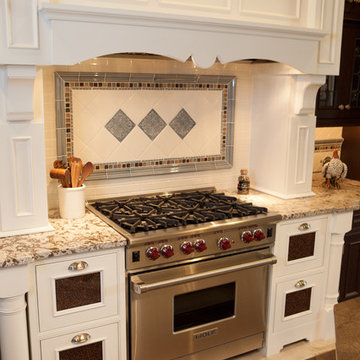
Example of a mid-sized classic l-shaped medium tone wood floor open concept kitchen design in Chicago with dark wood cabinets, stainless steel appliances, an island, a farmhouse sink, louvered cabinets and multicolored backsplash
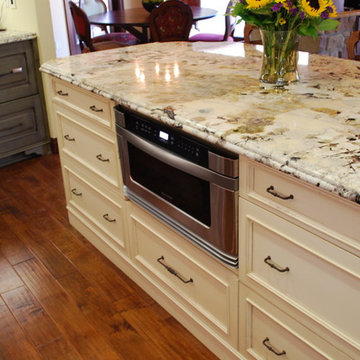
Located in Cowen Heights, this kitchen, designed by Jonathan Salmon, is a beautiful traditional kitchen with a fun colorful spin. These custom Bentwood cabinets are a mix of Burnished Copper on Alder and custom glazed moss colored finish. The glass panes on the cabinets open the room to appear larger. Additionally, the green mossy finish on the cabinets brings a fun, playful element into the design of the kitchen. The Sub Zero fridge is integrated into the kitchen by using the same finish as the cabinets. The Shaw farmhouse sink blends in well with the Santa Cecilia granite countertop and copper tones used throughout the kitchen. The island provides an easy workspace for prepping and serving meals. There is an additional sink that allows are client more space to prep while cooking. This island also has a wrought iron support detail that makes this island unique to this kitchen. Above the Thermadoor range is a custom hammered copper hood that really ties the room together. The designer used Bevelle subway tiles for the back splash, as well as a custom desing behind the range.
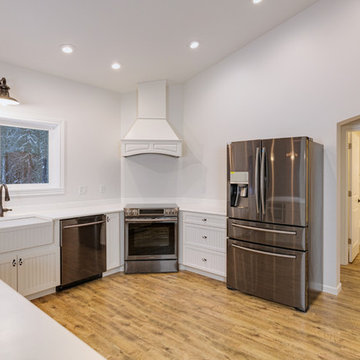
Example of a large transitional u-shaped medium tone wood floor eat-in kitchen design in Other with a farmhouse sink, louvered cabinets, white cabinets, solid surface countertops, stainless steel appliances and an island
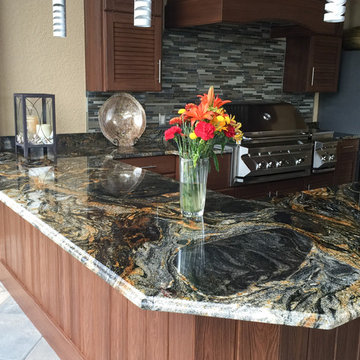
Gorgeous Naturekast kitchen with Twin Eagles Appliances and exotic granite.
Example of a large trendy u-shaped concrete floor open concept kitchen design in Miami with a farmhouse sink, louvered cabinets, medium tone wood cabinets, granite countertops, multicolored backsplash, glass tile backsplash, stainless steel appliances and a peninsula
Example of a large trendy u-shaped concrete floor open concept kitchen design in Miami with a farmhouse sink, louvered cabinets, medium tone wood cabinets, granite countertops, multicolored backsplash, glass tile backsplash, stainless steel appliances and a peninsula
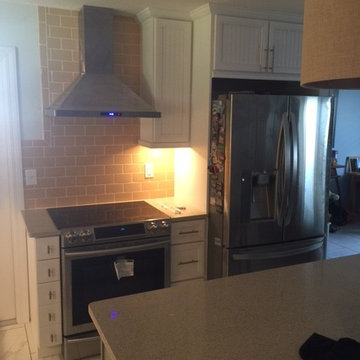
Example of a mid-sized trendy l-shaped porcelain tile eat-in kitchen design in Orlando with a farmhouse sink, louvered cabinets, white cabinets, quartz countertops, yellow backsplash, subway tile backsplash, stainless steel appliances and an island
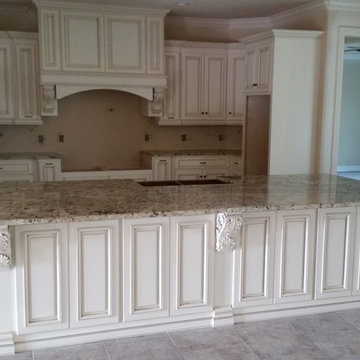
Example of an arts and crafts porcelain tile eat-in kitchen design in Miami with a farmhouse sink, louvered cabinets, distressed cabinets, granite countertops and an island
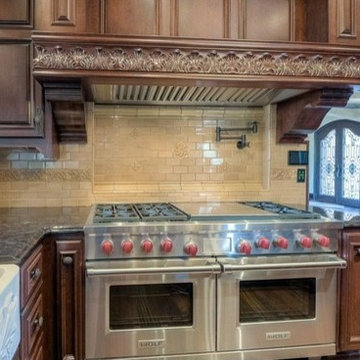
World Renowned Interior Design Firm Fratantoni Interior Designers created this beautiful home! They design homes for families all over the world in any size and style. They also have in-house Architecture Firm Fratantoni Design and world class Luxury Home Building Firm Fratantoni Luxury Estates! Hire one or all three companies to design, build and or remodel your home!
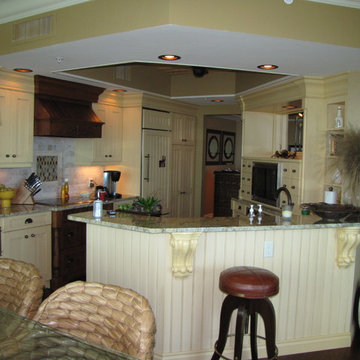
Inspiration for a mid-sized coastal u-shaped dark wood floor and brown floor eat-in kitchen remodel in Other with a farmhouse sink, louvered cabinets, yellow cabinets, granite countertops, beige backsplash, stone tile backsplash, paneled appliances, a peninsula and multicolored countertops
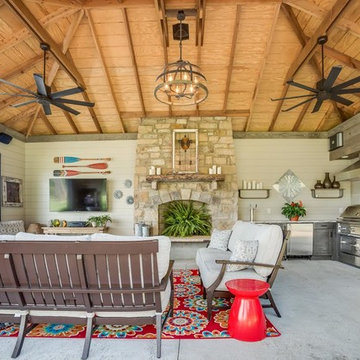
This outdoor kitchen has all of the amenities you could ever ask for in an outdoor space! The all weather Nature Kast cabinets are built to last a lifetime! They will withstand UV exposure, wind, rain, heat, or snow! The louver doors are beautiful and have the Weathered Graphite finish applied. All of the client's high end appliances were carefully planned to maintain functionality and optimal storage for all of their cooking needs. The curved egg grill cabinet is a highlight of this kitchen. Also included in this kitchen are a sink, waste basket pullout, double gas burner, kegerator cabinet, under counter refrigeration, and even a warming drawer. The appliances are by Lynx. The egg is a Kamado Joe, and the Nature Kast cabinets complete this space!
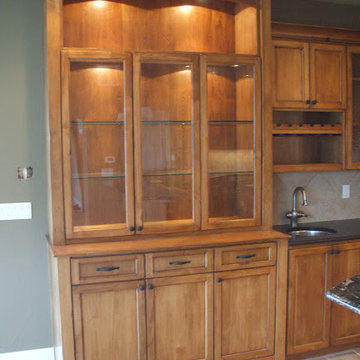
Example of a medium tone wood floor eat-in kitchen design in Portland with a farmhouse sink, louvered cabinets, medium tone wood cabinets, granite countertops, white backsplash, stone tile backsplash, stainless steel appliances and a peninsula

Large transitional l-shaped dark wood floor and brown floor kitchen photo in Denver with a farmhouse sink, louvered cabinets, medium tone wood cabinets, quartzite countertops, beige backsplash, stone tile backsplash, paneled appliances, two islands and white countertops
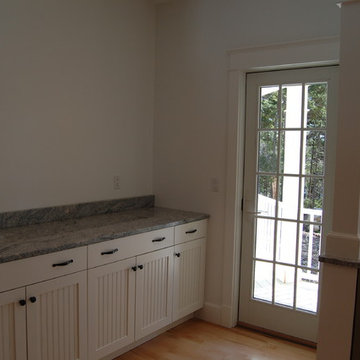
Example of a huge country u-shaped light wood floor eat-in kitchen design in Portland Maine with a farmhouse sink, granite countertops, gray backsplash, stone slab backsplash, stainless steel appliances, an island, louvered cabinets and white cabinets
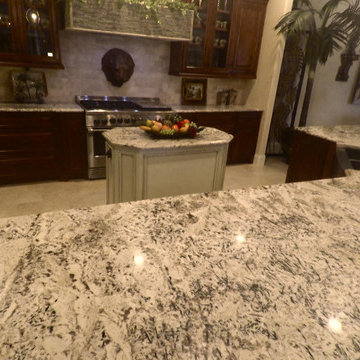
Beach style porcelain tile kitchen photo in Miami with a farmhouse sink, louvered cabinets, dark wood cabinets, granite countertops, beige backsplash, terra-cotta backsplash and stainless steel appliances
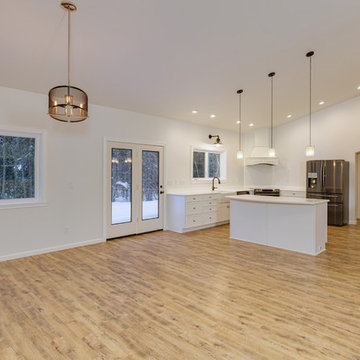
Large transitional u-shaped medium tone wood floor eat-in kitchen photo in Other with a farmhouse sink, louvered cabinets, white cabinets, solid surface countertops, stainless steel appliances and an island
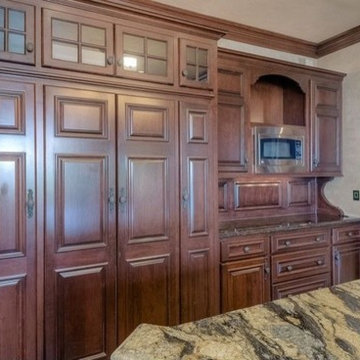
World Renowned Interior Design Firm Fratantoni Interior Designers created this beautiful home! They design homes for families all over the world in any size and style. They also have in-house Architecture Firm Fratantoni Design and world class Luxury Home Building Firm Fratantoni Luxury Estates! Hire one or all three companies to design, build and or remodel your home!
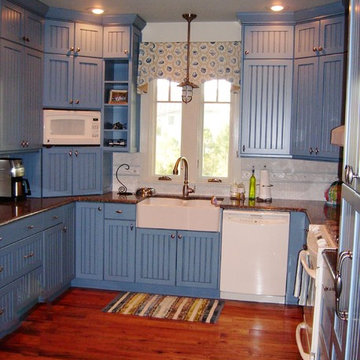
Eat-in kitchen - mid-sized coastal medium tone wood floor eat-in kitchen idea in Jacksonville with a farmhouse sink, louvered cabinets, blue cabinets, granite countertops, white backsplash, stone tile backsplash and white appliances
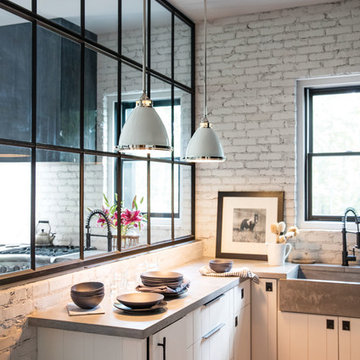
Example of a mid-sized urban l-shaped medium tone wood floor and brown floor eat-in kitchen design in Chicago with a farmhouse sink, louvered cabinets, white cabinets, solid surface countertops, white backsplash, brick backsplash, stainless steel appliances and a peninsula
Kitchen with a Farmhouse Sink and Louvered Cabinets Ideas
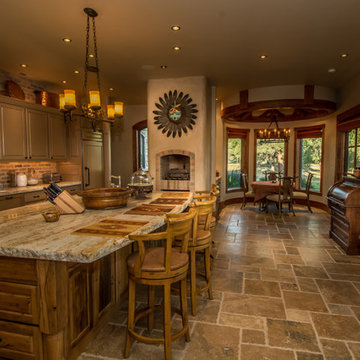
Huge mountain style travertine floor eat-in kitchen photo in Denver with a farmhouse sink, distressed cabinets, granite countertops, stainless steel appliances, an island, louvered cabinets and stone tile backsplash
10





