Kitchen with a Farmhouse Sink and Onyx Countertops Ideas
Refine by:
Budget
Sort by:Popular Today
221 - 240 of 331 photos
Item 1 of 3
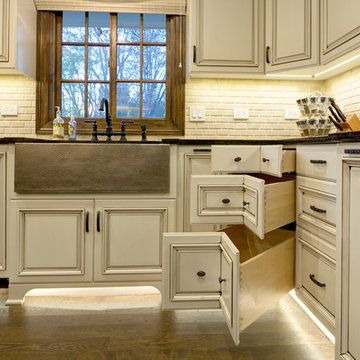
JxP Multimedia
Large farmhouse u-shaped medium tone wood floor eat-in kitchen photo in Chicago with a farmhouse sink, raised-panel cabinets, white cabinets, onyx countertops, ceramic backsplash, stainless steel appliances and an island
Large farmhouse u-shaped medium tone wood floor eat-in kitchen photo in Chicago with a farmhouse sink, raised-panel cabinets, white cabinets, onyx countertops, ceramic backsplash, stainless steel appliances and an island
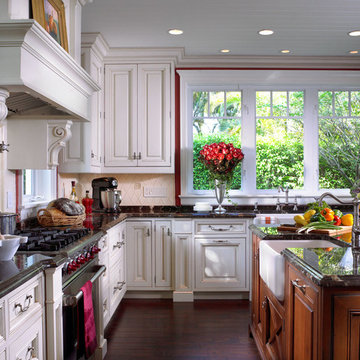
Handcrafted Beaded Inset cabinetry adorns this Country French style Kitchen. Thick 5/4" moulding applied doors give an epic and timeless feel to the cabinetry. Perimeter is Paint with a Glaze and slight distressing. Island is Dark Stained Cherry with Slight Distressing. Counters are Black Onyx.
Photo By: Kim Sargent
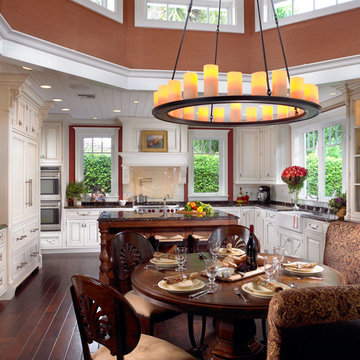
Handcrafted Beaded Inset cabinetry adorns this Country French style Kitchen. Thick 5/4" moulding applied doors give an epic and timeless feel to the cabinetry. Perimeter is Paint with a Glaze and slight distressing. Island is Dark Stained Cherry with Slight Distressing. Counters are Black Onyx.
Photo By: Kim Sargent
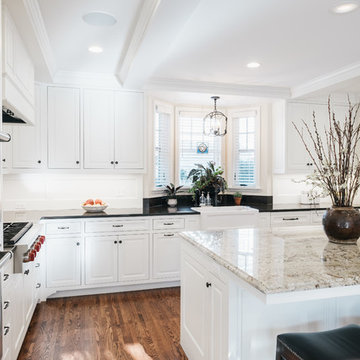
Eat-in kitchen - mid-sized traditional l-shaped light wood floor eat-in kitchen idea in Minneapolis with raised-panel cabinets, white cabinets, onyx countertops, paneled appliances, an island and a farmhouse sink
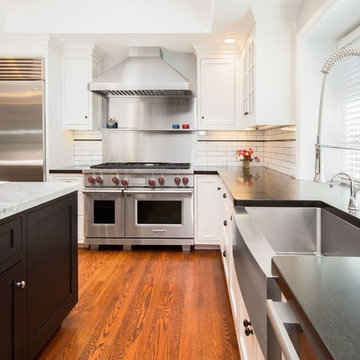
Stainless steel makes this over-sized farmhouse sink both functional and modern. A black painted island with Carrara marble balances the white cabinetry with honed onyx counters. Honeyed oak floors warm up the white and black aesthetic.
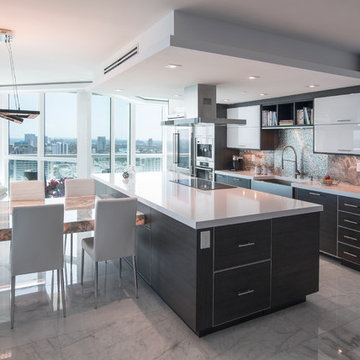
Open concept kitchen - mid-sized contemporary single-wall open concept kitchen idea in Miami with a farmhouse sink, flat-panel cabinets, white cabinets, onyx countertops, metallic backsplash and an island
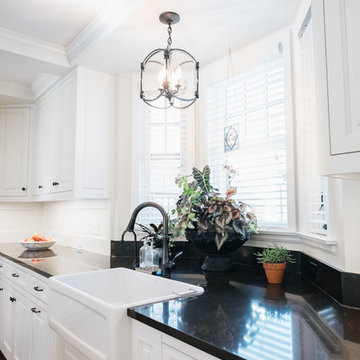
Inspiration for a mid-sized timeless l-shaped light wood floor eat-in kitchen remodel in Minneapolis with a farmhouse sink, raised-panel cabinets, white cabinets, onyx countertops, paneled appliances and an island

Open concept kitchen - large traditional l-shaped light wood floor and multicolored floor open concept kitchen idea in San Francisco with a farmhouse sink, beaded inset cabinets, white cabinets, onyx countertops, white backsplash, quartz backsplash, paneled appliances, two islands and white countertops
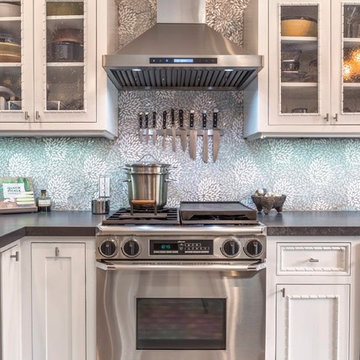
Example of a transitional l-shaped enclosed kitchen design in San Diego with a farmhouse sink, shaker cabinets, white cabinets, onyx countertops, multicolored backsplash, ceramic backsplash, stainless steel appliances and an island
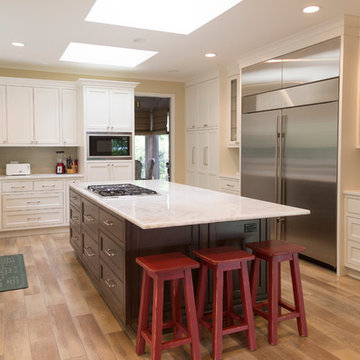
JxP Multimedia
Example of a large transitional u-shaped ceramic tile eat-in kitchen design in Chicago with a farmhouse sink, recessed-panel cabinets, white cabinets, onyx countertops, stainless steel appliances and an island
Example of a large transitional u-shaped ceramic tile eat-in kitchen design in Chicago with a farmhouse sink, recessed-panel cabinets, white cabinets, onyx countertops, stainless steel appliances and an island
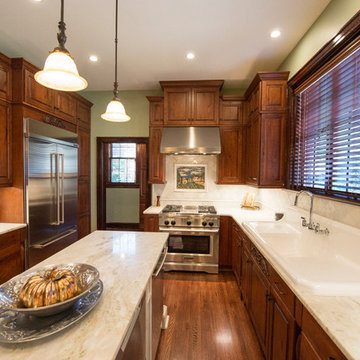
We remodeled part of this 1920 era historic house down to the studs and created a kitchen that flowed through the kitchen and dining area. Ultracraft frameless cabinets from floor to ceiling, trim details and wrap around bench seating in the dinning area help create a traditional look with all modern conveniences.
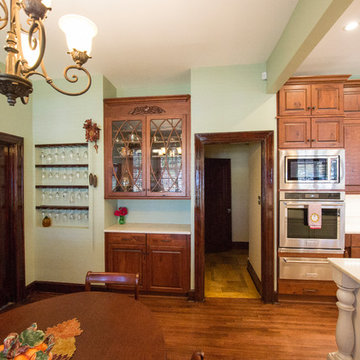
We remodeled part of this 1920 era historic house down to the studs and created a kitchen that flowed through the kitchen and dining area. Ultracraft frameless cabinets from floor to ceiling, trim details and wrap around bench seating in the dinning area help create a traditional look with all modern conveniences.
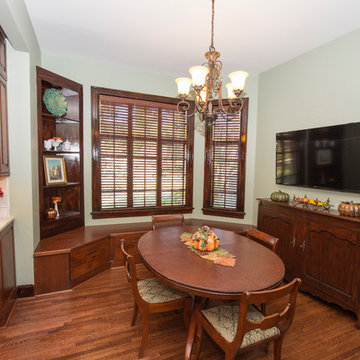
We remodeled part of this 1920 era historic house down to the studs and created a kitchen that flowed through the kitchen and dining area. Ultracraft frameless cabinets from floor to ceiling, trim details and wrap around bench seating in the dinning area help create a traditional look with all modern conveniences.
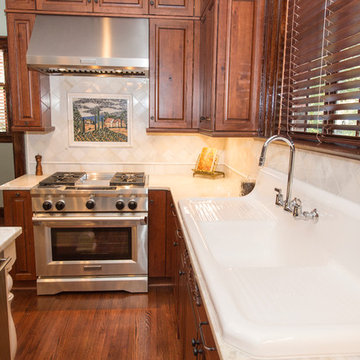
We remodeled part of this 1920 era historic house down to the studs and created a kitchen that flowed through the kitchen and dining area. Ultracraft frameless cabinets from floor to ceiling, trim details and wrap around bench seating in the dinning area help create a traditional look with all modern conveniences.
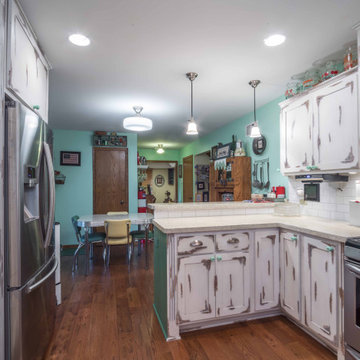
Eat-in kitchen - mid-sized shabby-chic style u-shaped medium tone wood floor, brown floor and wallpaper ceiling eat-in kitchen idea in Chicago with a farmhouse sink, recessed-panel cabinets, onyx countertops, white backsplash, ceramic backsplash, stainless steel appliances, a peninsula and gray countertops
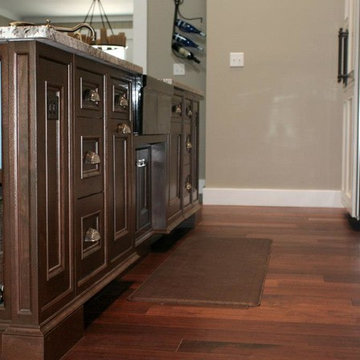
Mid-sized elegant galley medium tone wood floor eat-in kitchen photo in Chicago with a farmhouse sink, raised-panel cabinets, white cabinets, onyx countertops, black backsplash, subway tile backsplash, stainless steel appliances and an island
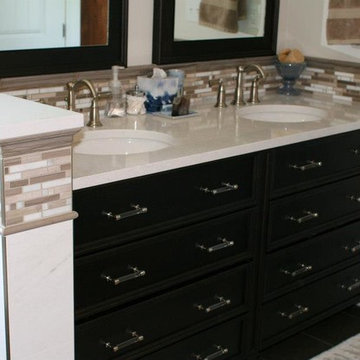
Example of a mid-sized classic galley medium tone wood floor eat-in kitchen design in Chicago with a farmhouse sink, raised-panel cabinets, white cabinets, onyx countertops, black backsplash, subway tile backsplash, stainless steel appliances and an island
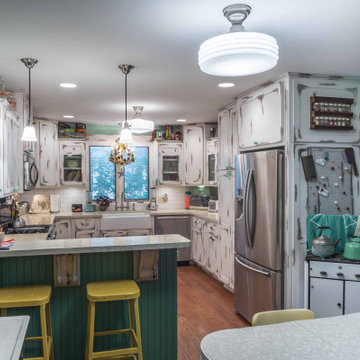
Inspiration for a mid-sized shabby-chic style u-shaped medium tone wood floor, brown floor and wallpaper ceiling eat-in kitchen remodel in Chicago with a farmhouse sink, recessed-panel cabinets, onyx countertops, white backsplash, ceramic backsplash, stainless steel appliances, a peninsula and gray countertops
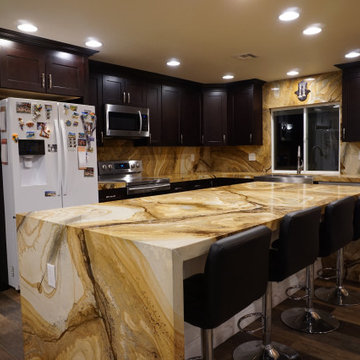
Mid-sized trendy l-shaped dark wood floor and brown floor eat-in kitchen photo in Las Vegas with a farmhouse sink, shaker cabinets, dark wood cabinets, onyx countertops, multicolored backsplash, stone slab backsplash, stainless steel appliances, an island and multicolored countertops
Kitchen with a Farmhouse Sink and Onyx Countertops Ideas
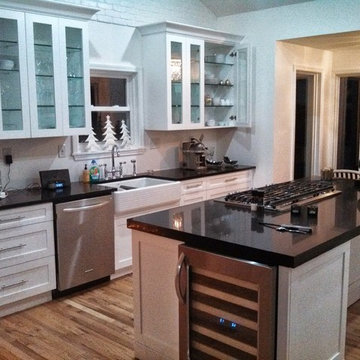
After - Even nicer from this view.
Mario B.
Mid-sized transitional galley light wood floor eat-in kitchen photo in Atlanta with a farmhouse sink, white cabinets, onyx countertops, stainless steel appliances, an island and shaker cabinets
Mid-sized transitional galley light wood floor eat-in kitchen photo in Atlanta with a farmhouse sink, white cabinets, onyx countertops, stainless steel appliances, an island and shaker cabinets
12





