Kitchen with a Farmhouse Sink and Onyx Countertops Ideas
Refine by:
Budget
Sort by:Popular Today
141 - 160 of 331 photos
Item 1 of 3
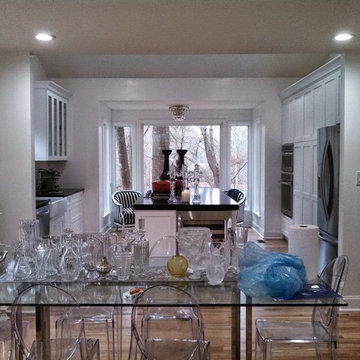
After - Just in time for Christmas!!
Mario B.
Example of a mid-sized minimalist galley light wood floor eat-in kitchen design in Atlanta with a farmhouse sink, glass-front cabinets, white cabinets, onyx countertops, stainless steel appliances and an island
Example of a mid-sized minimalist galley light wood floor eat-in kitchen design in Atlanta with a farmhouse sink, glass-front cabinets, white cabinets, onyx countertops, stainless steel appliances and an island
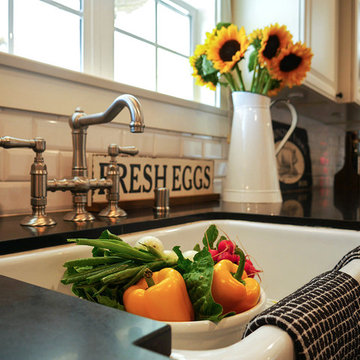
Megan Meek
Inspiration for a farmhouse galley medium tone wood floor kitchen remodel in San Diego with a farmhouse sink, white cabinets, onyx countertops, white backsplash, subway tile backsplash and stainless steel appliances
Inspiration for a farmhouse galley medium tone wood floor kitchen remodel in San Diego with a farmhouse sink, white cabinets, onyx countertops, white backsplash, subway tile backsplash and stainless steel appliances
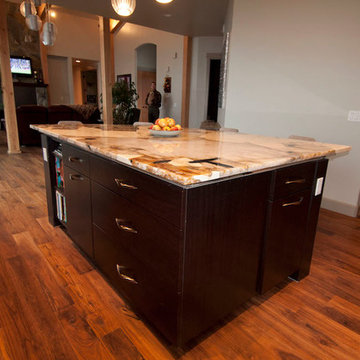
Becky Moore
Inspiration for a mid-sized contemporary l-shaped medium tone wood floor eat-in kitchen remodel in Other with a farmhouse sink, flat-panel cabinets, dark wood cabinets, onyx countertops, gray backsplash, glass tile backsplash, stainless steel appliances and an island
Inspiration for a mid-sized contemporary l-shaped medium tone wood floor eat-in kitchen remodel in Other with a farmhouse sink, flat-panel cabinets, dark wood cabinets, onyx countertops, gray backsplash, glass tile backsplash, stainless steel appliances and an island
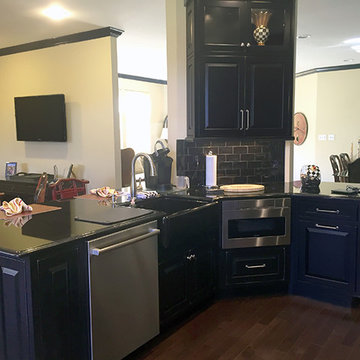
This dramatic kitchen features Mouser Centra cabinetry in ebony on cherry with normal rub-through. The drama is further heightened by the black granite countertops, ebony brick backsplash and gleaming stainless steel appliances.
Kitchen Design by: Mary Kendrick, HBS Home™ / Hamilton Building Supply
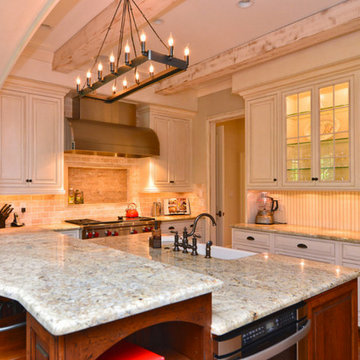
Medium tone wood floor eat-in kitchen photo in Other with a farmhouse sink, raised-panel cabinets, white cabinets, onyx countertops, white backsplash, stone tile backsplash, stainless steel appliances and an island
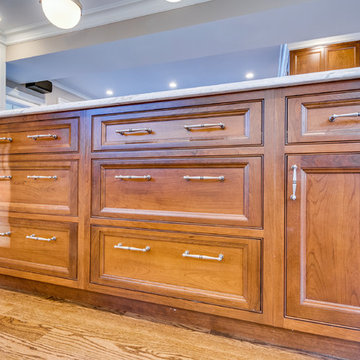
Home Listing Photography
Mid-sized transitional l-shaped medium tone wood floor and brown floor open concept kitchen photo in Boston with a farmhouse sink, recessed-panel cabinets, white cabinets, onyx countertops, beige backsplash, ceramic backsplash, stainless steel appliances and an island
Mid-sized transitional l-shaped medium tone wood floor and brown floor open concept kitchen photo in Boston with a farmhouse sink, recessed-panel cabinets, white cabinets, onyx countertops, beige backsplash, ceramic backsplash, stainless steel appliances and an island
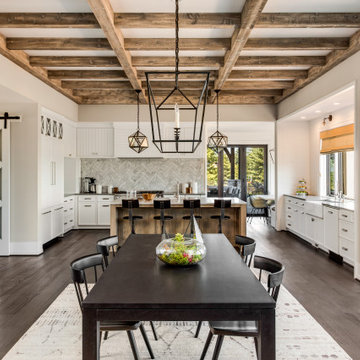
complete new custom kitchen and dining room with amazing custom beam ceilings
Example of a huge minimalist u-shaped medium tone wood floor, brown floor and exposed beam eat-in kitchen design in Other with a farmhouse sink, recessed-panel cabinets, white cabinets, onyx countertops, stone slab backsplash, an island and gray countertops
Example of a huge minimalist u-shaped medium tone wood floor, brown floor and exposed beam eat-in kitchen design in Other with a farmhouse sink, recessed-panel cabinets, white cabinets, onyx countertops, stone slab backsplash, an island and gray countertops
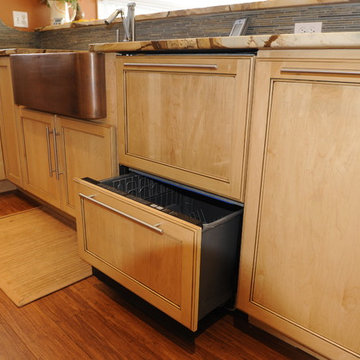
Inspiration for a mid-sized transitional u-shaped light wood floor eat-in kitchen remodel in Baltimore with a farmhouse sink, beaded inset cabinets, light wood cabinets, onyx countertops, stainless steel appliances and an island
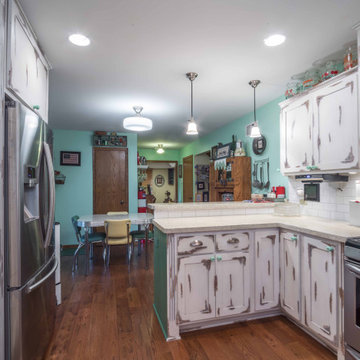
Eat-in kitchen - mid-sized shabby-chic style u-shaped medium tone wood floor, brown floor and wallpaper ceiling eat-in kitchen idea in Chicago with a farmhouse sink, recessed-panel cabinets, onyx countertops, white backsplash, ceramic backsplash, stainless steel appliances, a peninsula and gray countertops
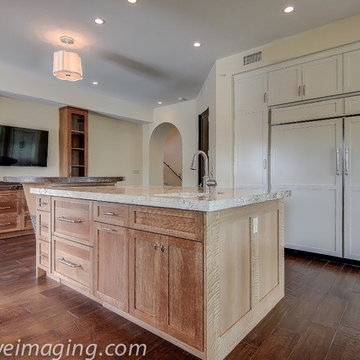
Birdseyeimaging.com
Kitchen - Custom Island, Fridge Wall, & Entertainment Center
Kitchen - huge transitional medium tone wood floor kitchen idea in Phoenix with a farmhouse sink, medium tone wood cabinets, onyx countertops, white backsplash, ceramic backsplash, paneled appliances and an island
Kitchen - huge transitional medium tone wood floor kitchen idea in Phoenix with a farmhouse sink, medium tone wood cabinets, onyx countertops, white backsplash, ceramic backsplash, paneled appliances and an island
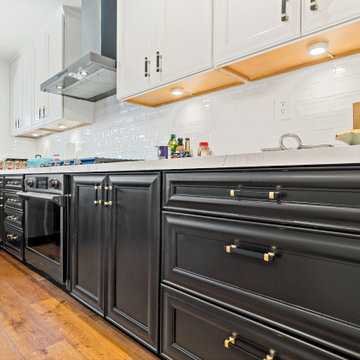
THIS CLASSIC SLEEK MODERN KITCHEN IS SOMETHING OUT OF A MAGAZINE THE PANORAMIC FRENCH SLIDING DOORS GIVE ALL THE NATURAL LIGHT ONE CAN ASK FOR. THE WARM WOOD FLOORS HELP COMBINE THE MARBLE COUNTERTOPS AND COMBO WOOD CUSTOM CABINETS OF WHITE AND BLACK ; THIS WAS NOT A OPEN CONCEPT KITCHEN THIS WAS A 1974 KITCHEN WITH TWO WALLS AT EACH END OF THE ISLAND AREA // FARMERS SINK IS CERAMIC ; ALL NEW APPLICANCES
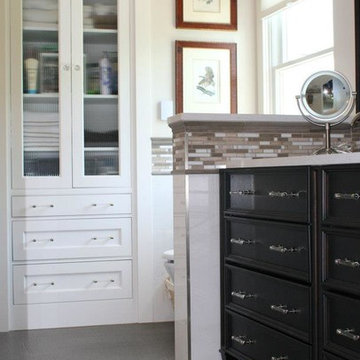
Mid-sized elegant galley medium tone wood floor eat-in kitchen photo in Chicago with a farmhouse sink, raised-panel cabinets, white cabinets, onyx countertops, black backsplash, subway tile backsplash, stainless steel appliances and an island
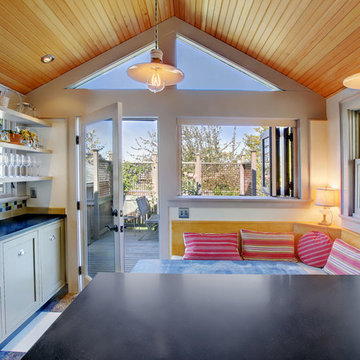
Inspiration for a timeless u-shaped linoleum floor open concept kitchen remodel in Seattle with a farmhouse sink, white cabinets, onyx countertops, green backsplash, subway tile backsplash, stainless steel appliances and a peninsula
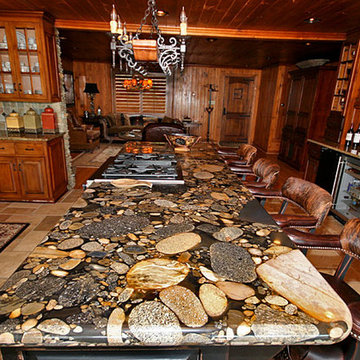
Inspiration for a large southwestern galley slate floor open concept kitchen remodel in Charlotte with a farmhouse sink, raised-panel cabinets, dark wood cabinets, onyx countertops, multicolored backsplash, porcelain backsplash, stainless steel appliances and an island
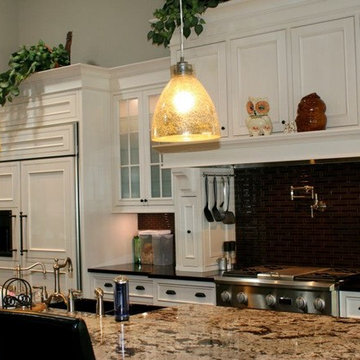
Inspiration for a mid-sized timeless galley medium tone wood floor eat-in kitchen remodel in Chicago with a farmhouse sink, raised-panel cabinets, white cabinets, onyx countertops, black backsplash, subway tile backsplash, stainless steel appliances and an island
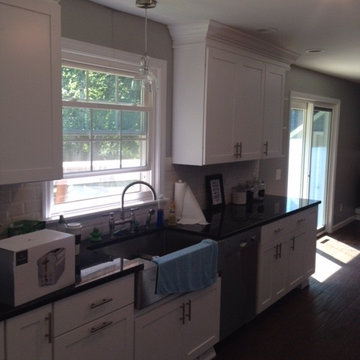
Eat-in kitchen - mid-sized transitional galley dark wood floor and brown floor eat-in kitchen idea in Boston with a farmhouse sink, shaker cabinets, white cabinets, onyx countertops, white backsplash, subway tile backsplash, stainless steel appliances and an island
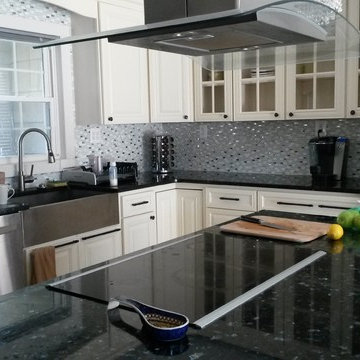
Close proximity of island and kitchen/dining makes this open concept a great space for entertaining.
Mid-sized transitional u-shaped eat-in kitchen photo in Baltimore with a farmhouse sink, raised-panel cabinets, white cabinets, onyx countertops, gray backsplash, stone tile backsplash, stainless steel appliances and an island
Mid-sized transitional u-shaped eat-in kitchen photo in Baltimore with a farmhouse sink, raised-panel cabinets, white cabinets, onyx countertops, gray backsplash, stone tile backsplash, stainless steel appliances and an island
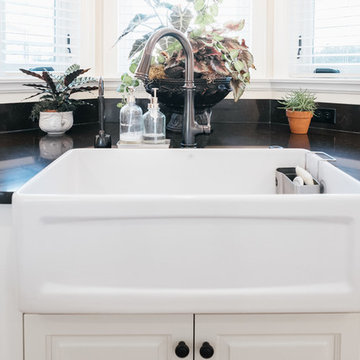
Eat-in kitchen - mid-sized traditional l-shaped light wood floor eat-in kitchen idea in Minneapolis with a farmhouse sink, raised-panel cabinets, white cabinets, onyx countertops, paneled appliances and an island
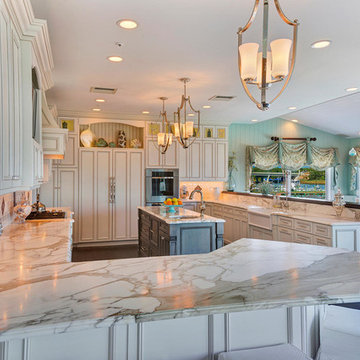
NettiePhoto.com
Large transitional l-shaped dark wood floor eat-in kitchen photo in New York with a farmhouse sink, recessed-panel cabinets, white cabinets, onyx countertops, white backsplash, ceramic backsplash, paneled appliances and an island
Large transitional l-shaped dark wood floor eat-in kitchen photo in New York with a farmhouse sink, recessed-panel cabinets, white cabinets, onyx countertops, white backsplash, ceramic backsplash, paneled appliances and an island
Kitchen with a Farmhouse Sink and Onyx Countertops Ideas
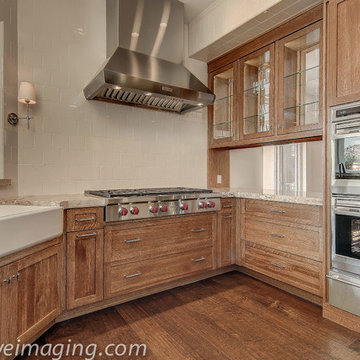
Birdseyeimaging.com
Kitchen - Corner Cabinets
Huge transitional medium tone wood floor kitchen photo in Phoenix with a farmhouse sink, medium tone wood cabinets, onyx countertops, white backsplash, ceramic backsplash, paneled appliances and an island
Huge transitional medium tone wood floor kitchen photo in Phoenix with a farmhouse sink, medium tone wood cabinets, onyx countertops, white backsplash, ceramic backsplash, paneled appliances and an island
8





