Kitchen with a Farmhouse Sink and Solid Surface Countertops Ideas
Refine by:
Budget
Sort by:Popular Today
61 - 80 of 7,144 photos
Item 1 of 3
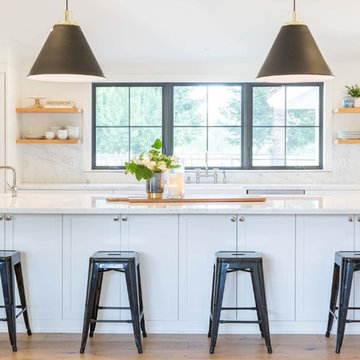
Example of a transitional galley medium tone wood floor and brown floor kitchen design in Other with shaker cabinets, white cabinets, solid surface countertops, marble backsplash, an island, white countertops, a farmhouse sink, white backsplash and paneled appliances
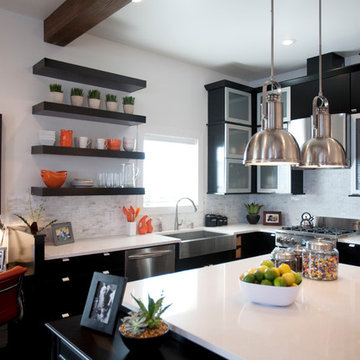
Example of a mid-sized minimalist l-shaped dark wood floor eat-in kitchen design in Charlotte with a farmhouse sink, glass-front cabinets, black cabinets, solid surface countertops, white backsplash, ceramic backsplash, stainless steel appliances and an island
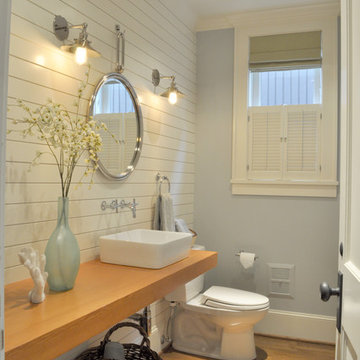
The original kitchen featured an island that divided the space and was out of scale for the space, the tile and countertops that were dated. Our goal was to create an inviting kitchen for gatherings, and integrate our clients color palette without doing a complete kitchen remodel. We designed a new island with high gloss paint finish in turquoise, added new quartz countertops, subway and sea glass tile, vent hood, light fixtures, farm style sink, faucet and cabinet hardware. The space is now open and offers plenty of space to cook and entertain.
Keeping our environment in mind and sustainable design approach, we recycled the original Island and countertops to 2nd Used Seattle.
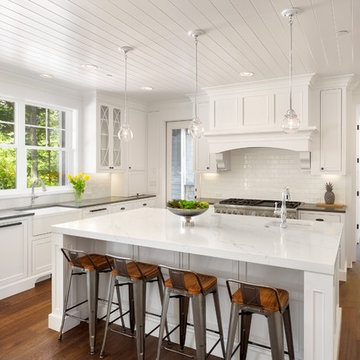
Example of a large cottage single-wall dark wood floor and brown floor enclosed kitchen design in Atlanta with a farmhouse sink, recessed-panel cabinets, white cabinets, solid surface countertops, gray backsplash, marble backsplash, stainless steel appliances, an island and white countertops

Open concept kitchen - mid-sized farmhouse galley light wood floor and yellow floor open concept kitchen idea in Other with shaker cabinets, white cabinets, solid surface countertops, an island, a farmhouse sink, white backsplash, subway tile backsplash, stainless steel appliances and black countertops
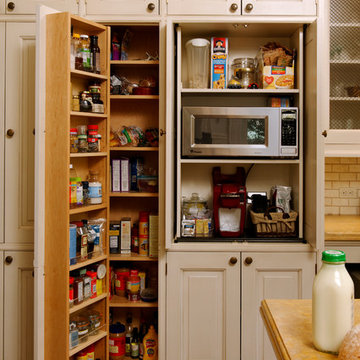
Northwest Washington DC Award-Winning Embassy Rowhouse Traditional Kitchen design by #JenniferGilmer. Photography by Bob Narod. http://www.gilmerkitchens.com/
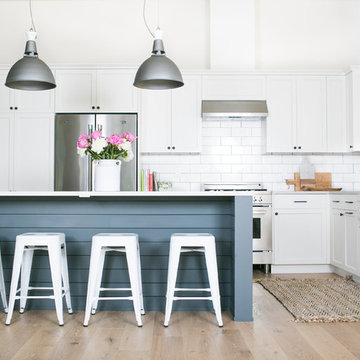
Inspiration for a large country l-shaped light wood floor eat-in kitchen remodel in Portland with a farmhouse sink, shaker cabinets, white cabinets, solid surface countertops, white backsplash, subway tile backsplash, stainless steel appliances and an island
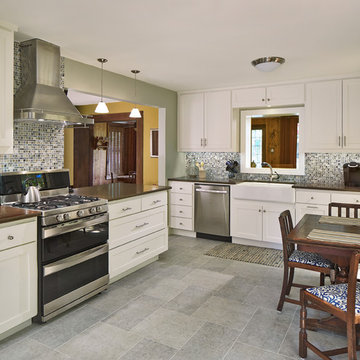
Large transitional l-shaped porcelain tile and gray floor enclosed kitchen photo in Dallas with a farmhouse sink, shaker cabinets, white cabinets, solid surface countertops, blue backsplash, glass tile backsplash, stainless steel appliances and no island
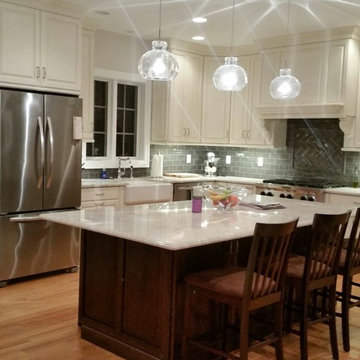
Kitchen - mid-sized traditional l-shaped light wood floor kitchen idea in Bridgeport with a farmhouse sink, raised-panel cabinets, white cabinets, solid surface countertops, green backsplash, subway tile backsplash, stainless steel appliances and an island
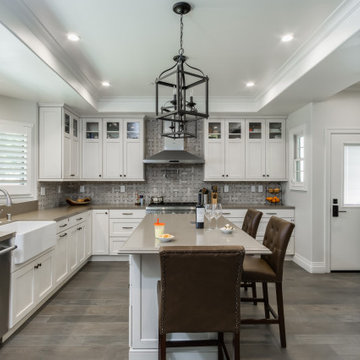
This kitchen with walk-in pantry is family friendly. Tiled easy maintenance floors and lots of counter space for prepping large dinners.
Kitchen - large transitional l-shaped porcelain tile and gray floor kitchen idea in Los Angeles with a farmhouse sink, recessed-panel cabinets, white cabinets, solid surface countertops, mosaic tile backsplash, stainless steel appliances, an island, beige countertops and gray backsplash
Kitchen - large transitional l-shaped porcelain tile and gray floor kitchen idea in Los Angeles with a farmhouse sink, recessed-panel cabinets, white cabinets, solid surface countertops, mosaic tile backsplash, stainless steel appliances, an island, beige countertops and gray backsplash
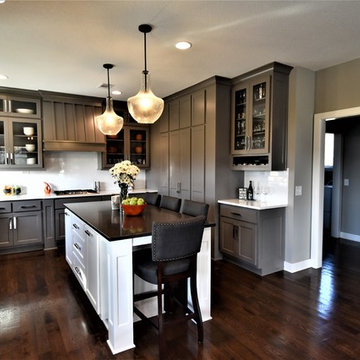
Carrie Babbitt
Example of a mid-sized arts and crafts u-shaped dark wood floor open concept kitchen design in Kansas City with a farmhouse sink, shaker cabinets, gray cabinets, solid surface countertops, white backsplash, subway tile backsplash, stainless steel appliances and an island
Example of a mid-sized arts and crafts u-shaped dark wood floor open concept kitchen design in Kansas City with a farmhouse sink, shaker cabinets, gray cabinets, solid surface countertops, white backsplash, subway tile backsplash, stainless steel appliances and an island
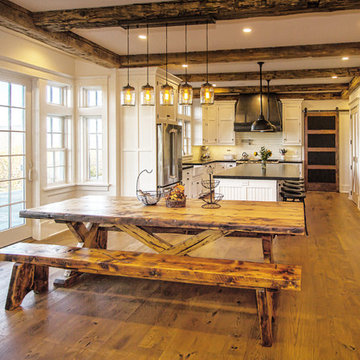
Classic Farmhouse Kitchen with White Shaker Style Cabinets, Black Counter Tops, and Reclaimed Hand Hewn Beam Accents on the Ceiling.
Photos: Suzanne Bauer
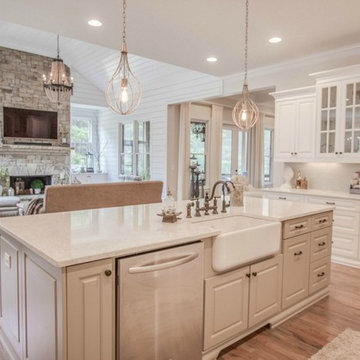
Purcell Group (Sherilee Thevinin)
Inspiration for a mid-sized transitional u-shaped light wood floor eat-in kitchen remodel in Atlanta with white backsplash, glass tile backsplash, stainless steel appliances, an island, a farmhouse sink, raised-panel cabinets, white cabinets and solid surface countertops
Inspiration for a mid-sized transitional u-shaped light wood floor eat-in kitchen remodel in Atlanta with white backsplash, glass tile backsplash, stainless steel appliances, an island, a farmhouse sink, raised-panel cabinets, white cabinets and solid surface countertops
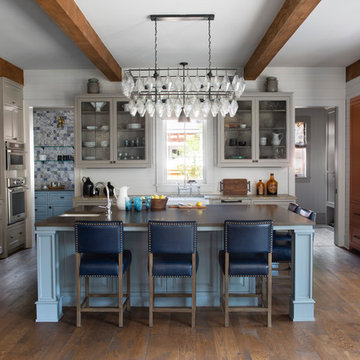
Transitional Denver Home Kitchen, Photography by Emily Minton Redfield
Inspiration for a large timeless dark wood floor and brown floor kitchen remodel in Denver with a farmhouse sink, solid surface countertops, stainless steel appliances, an island, brown countertops, glass-front cabinets, gray cabinets, gray backsplash and subway tile backsplash
Inspiration for a large timeless dark wood floor and brown floor kitchen remodel in Denver with a farmhouse sink, solid surface countertops, stainless steel appliances, an island, brown countertops, glass-front cabinets, gray cabinets, gray backsplash and subway tile backsplash
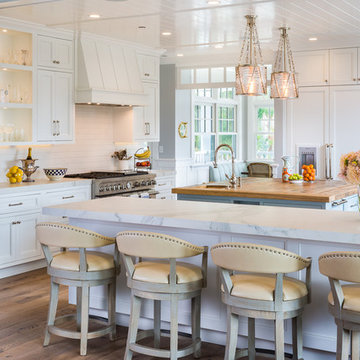
Owen McGoldrick
Example of a large beach style medium tone wood floor and gray floor eat-in kitchen design in San Diego with a farmhouse sink, beaded inset cabinets, white cabinets, solid surface countertops, white backsplash, ceramic backsplash, paneled appliances and an island
Example of a large beach style medium tone wood floor and gray floor eat-in kitchen design in San Diego with a farmhouse sink, beaded inset cabinets, white cabinets, solid surface countertops, white backsplash, ceramic backsplash, paneled appliances and an island
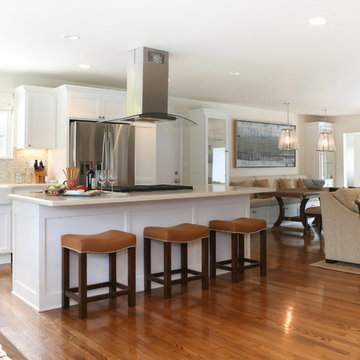
This great-room incorporates the living, dining , kitchen as well as access to the back patio. It is the perfect place for entertaining and relaxing. We restored the floors to their original warm tone and used lots of warm neutrals to answer our client’s desire for a more masculine feeling home. A Chinese cabinet and custom-built bookcase help to define an entry hall where one does not exist.
We completely remodeled the kitchen and it is now very open and inviting. A Caesarstone counter with an overhang for eating or entertaining allows for three comfortable bar stools for visiting while cooking. Stainless steal appliances and a white apron sink are the only features that still remain.
A large contemporary art piece over the new dining banquette brings in a splash of color and rounds out the space. Lots of earth-toned fabrics are part of this overall scheme. The kitchen, dining and living rooms have light cabinetry and walls with accent color in the tile and fireplace stone. The home has lots of added storage for books, art and accessories.
In the living room, comfortable upholstered pieces with casual fabrics were created and sit atop a sisal rug, giving the room true California style. For contrast, a dark metal drapery rod above soft white drapery panels covers the new French doors. The doors lead out to the back patio. Photography by Erika
Bierman
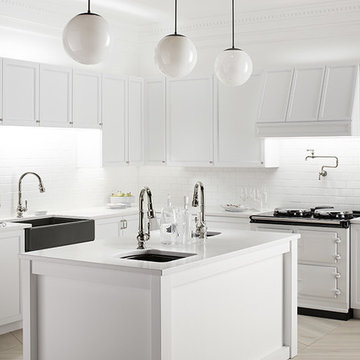
Example of a large minimalist l-shaped porcelain tile and beige floor kitchen design in Houston with a farmhouse sink, recessed-panel cabinets, white cabinets, solid surface countertops, white backsplash, subway tile backsplash, paneled appliances and an island
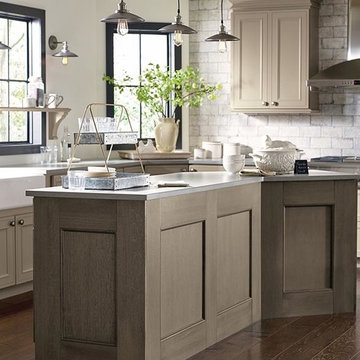
Based on the beloved Airedale door style, Altmann offers a transitional look that goes a step further with applied onlay moulding details. These taupe kitchen cabinets are shown with perimeter cabinetry in True Taupe paint on Maple and the island features our Semi-Translucent Angora finish on Quartersawn Oak.
Altmann door from Decora in True Taupe and Translucent Angora finishes

As part of a housing development surrounding Donath Lake, this Passive House in Colorado home is striking with its traditional farmhouse contours and estate-like French chateau appeal. The vertically oriented design features steeply pitched gable roofs and sweeping details giving it an asymmetrical aesthetic. The interior of the home is centered around the shared spaces, creating a grand family home. The two-story living room connects the kitchen, dining, outdoor patios, and upper floor living. Large scale windows match the stately proportions of the home with 8’ tall windows and 9’x9’ curtain wall windows, featuring tilt-turn windows within for approachable function. Black frames and grids appeal to the modern French country inspiration highlighting each opening of the building’s envelope.
Kitchen with a Farmhouse Sink and Solid Surface Countertops Ideas
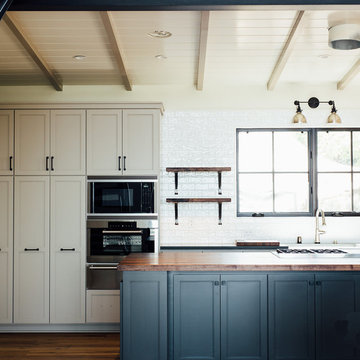
Example of a large arts and crafts galley light wood floor open concept kitchen design in San Francisco with a farmhouse sink, recessed-panel cabinets, white cabinets, solid surface countertops, white backsplash, subway tile backsplash, stainless steel appliances and an island
4





