Kitchen with a Farmhouse Sink and Solid Surface Countertops Ideas
Refine by:
Budget
Sort by:Popular Today
141 - 160 of 7,144 photos
Item 1 of 3
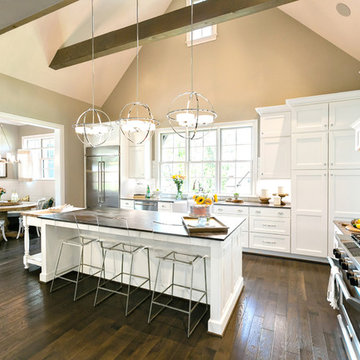
Large transitional l-shaped dark wood floor and brown floor open concept kitchen photo in St Louis with a farmhouse sink, shaker cabinets, white cabinets, solid surface countertops, white backsplash, ceramic backsplash, stainless steel appliances, an island and brown countertops
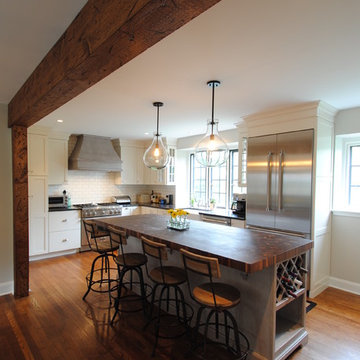
Inspiration for a mid-sized country l-shaped medium tone wood floor open concept kitchen remodel in Philadelphia with a farmhouse sink, shaker cabinets, white cabinets, solid surface countertops, white backsplash, subway tile backsplash, stainless steel appliances and an island
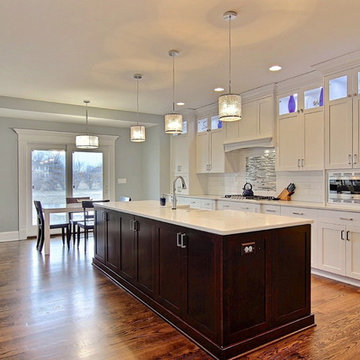
Large trendy l-shaped medium tone wood floor and brown floor eat-in kitchen photo in Chicago with a farmhouse sink, shaker cabinets, white cabinets, solid surface countertops, metallic backsplash, matchstick tile backsplash, stainless steel appliances, an island and white countertops
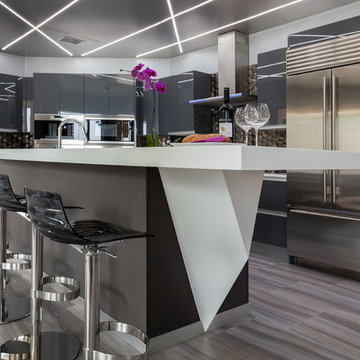
Photography by Christi Nielsen
Inspiration for a large contemporary u-shaped light wood floor open concept kitchen remodel in Dallas with a farmhouse sink, flat-panel cabinets, gray cabinets, solid surface countertops, white backsplash, metal backsplash, stainless steel appliances and an island
Inspiration for a large contemporary u-shaped light wood floor open concept kitchen remodel in Dallas with a farmhouse sink, flat-panel cabinets, gray cabinets, solid surface countertops, white backsplash, metal backsplash, stainless steel appliances and an island
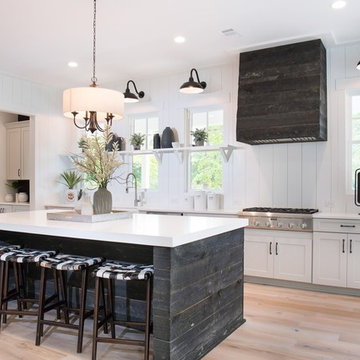
black and white kitchen, reclaimed wood hood, reclaimed wood island, farmhouse sink, shiplap, window shelf
Example of a cottage l-shaped light wood floor kitchen design in Atlanta with a farmhouse sink, shaker cabinets, white cabinets, solid surface countertops, white backsplash, wood backsplash, stainless steel appliances, an island and white countertops
Example of a cottage l-shaped light wood floor kitchen design in Atlanta with a farmhouse sink, shaker cabinets, white cabinets, solid surface countertops, white backsplash, wood backsplash, stainless steel appliances, an island and white countertops
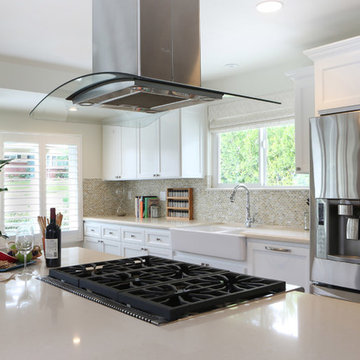
This great-room incorporates the living, dining , kitchen as well as access to the back patio. It is the perfect place for entertaining and relaxing. We restored the floors to their original warm tone and used lots of warm neutrals to answer our client’s desire for a more masculine feeling home. A Chinese cabinet and custom-built bookcase help to define an entry hall where one does not exist.
We completely remodeled the kitchen and it is now very open and inviting. A Caesarstone counter with an overhang for eating or entertaining allows for three comfortable bar stools for visiting while cooking. Stainless steal appliances and a white apron sink are the only features that still remain.
A large contemporary art piece over the new dining banquette brings in a splash of color and rounds out the space. Lots of earth-toned fabrics are part of this overall scheme. The kitchen, dining and living rooms have light cabinetry and walls with accent color in the tile and fireplace stone. The home has lots of added storage for books, art and accessories.
In the living room, comfortable upholstered pieces with casual fabrics were created and sit atop a sisal rug, giving the room true California style. For contrast, a dark metal drapery rod above soft white drapery panels covers the new French doors. The doors lead out to the back patio. Photography by Erika
Bierman
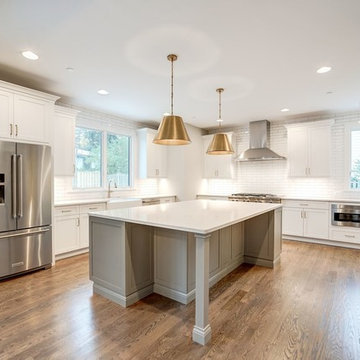
Example of a cottage l-shaped medium tone wood floor and brown floor open concept kitchen design in DC Metro with a farmhouse sink, shaker cabinets, white cabinets, solid surface countertops, white backsplash, subway tile backsplash, stainless steel appliances, an island and white countertops
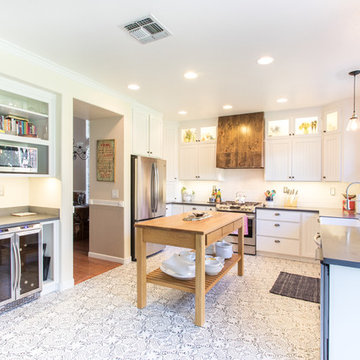
Ashley Ball Photography
Inspiration for a large country l-shaped ceramic tile and multicolored floor eat-in kitchen remodel in San Francisco with a farmhouse sink, white cabinets, solid surface countertops, white backsplash, stainless steel appliances, an island, gray countertops and shaker cabinets
Inspiration for a large country l-shaped ceramic tile and multicolored floor eat-in kitchen remodel in San Francisco with a farmhouse sink, white cabinets, solid surface countertops, white backsplash, stainless steel appliances, an island, gray countertops and shaker cabinets
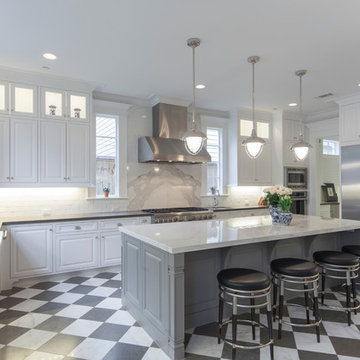
Large farmhouse u-shaped porcelain tile open concept kitchen photo in Houston with a farmhouse sink, raised-panel cabinets, white cabinets, solid surface countertops, white backsplash, subway tile backsplash, stainless steel appliances and an island
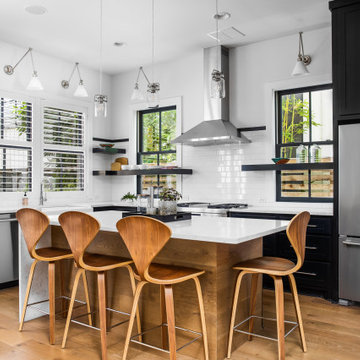
Mid-sized transitional l-shaped medium tone wood floor and beige floor eat-in kitchen photo in Austin with a farmhouse sink, shaker cabinets, solid surface countertops, white backsplash, ceramic backsplash, stainless steel appliances, an island and white countertops
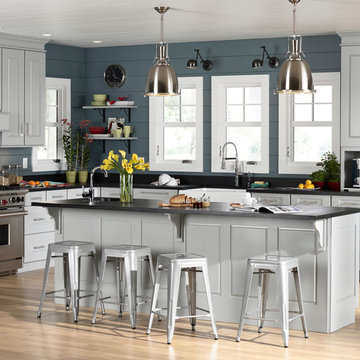
Example of a mid-sized transitional l-shaped bamboo floor and beige floor eat-in kitchen design in Orange County with a farmhouse sink, shaker cabinets, white cabinets, solid surface countertops, blue backsplash, wood backsplash, stainless steel appliances and an island
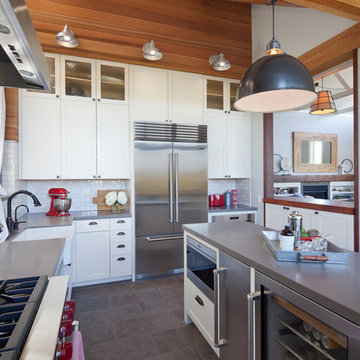
Enclosed kitchen - mid-sized eclectic l-shaped medium tone wood floor and brown floor enclosed kitchen idea in San Francisco with a farmhouse sink, shaker cabinets, white cabinets, solid surface countertops, white backsplash, subway tile backsplash, stainless steel appliances, an island and gray countertops
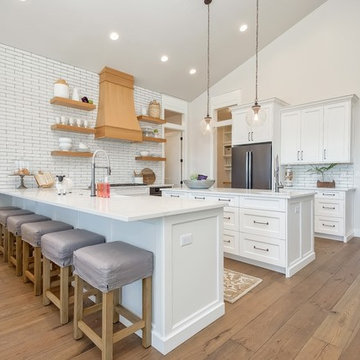
Open concept kitchen - large contemporary u-shaped brown floor and medium tone wood floor open concept kitchen idea in Boise with a farmhouse sink, subway tile backsplash, stainless steel appliances, an island, recessed-panel cabinets, white cabinets, solid surface countertops, white backsplash and white countertops
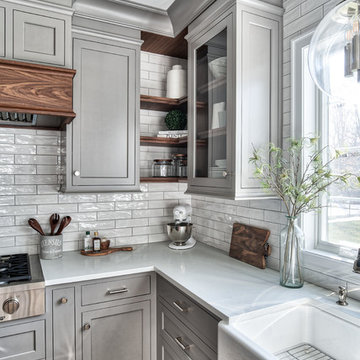
Florham Park, New Jersey Transitional Kitchen designed by Stonington Cabinetry & Designs.
https://www.kountrykraft.com/photo-gallery/gray-kitchen-cabinets-florham-park-nj-j109785/
#KountryKraft #CustomCabinetry
Cabinetry Style:
Penn Line
Door Design:
Inset/No Bead
Custom Color:
Perimeter: Sherwin Williams Dovetail Custom Paint Match; Island: Natural 25° Stain
Job Number: J109785

Inspiration for a large country u-shaped concrete floor and gray floor enclosed kitchen remodel in Providence with a farmhouse sink, recessed-panel cabinets, brown cabinets, solid surface countertops, white backsplash, subway tile backsplash, black appliances, no island and white countertops
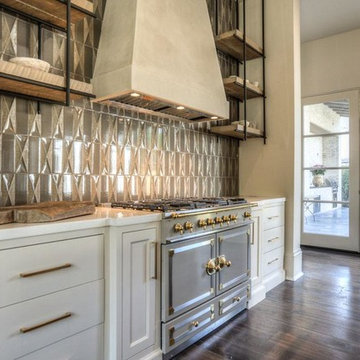
Example of a mid-sized transitional l-shaped light wood floor eat-in kitchen design in Houston with a farmhouse sink, shaker cabinets, white cabinets, solid surface countertops, white backsplash, stainless steel appliances and an island
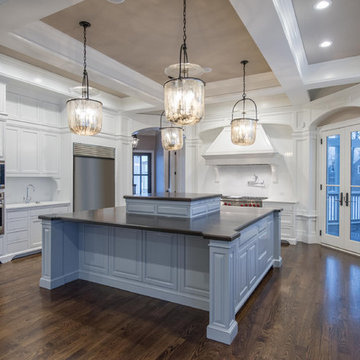
Rodney Middendorf Photography
Inspiration for a large transitional u-shaped dark wood floor and brown floor open concept kitchen remodel in Columbus with a farmhouse sink, beaded inset cabinets, white cabinets, solid surface countertops, white backsplash, subway tile backsplash, stainless steel appliances and an island
Inspiration for a large transitional u-shaped dark wood floor and brown floor open concept kitchen remodel in Columbus with a farmhouse sink, beaded inset cabinets, white cabinets, solid surface countertops, white backsplash, subway tile backsplash, stainless steel appliances and an island
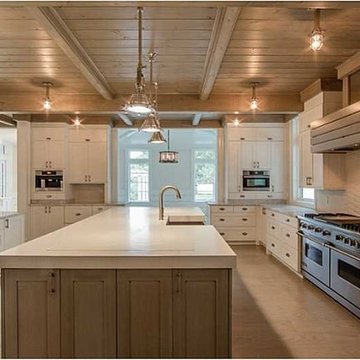
Huge arts and crafts u-shaped light wood floor enclosed kitchen photo in New York with a farmhouse sink, recessed-panel cabinets, white cabinets, solid surface countertops, an island, white backsplash and stainless steel appliances
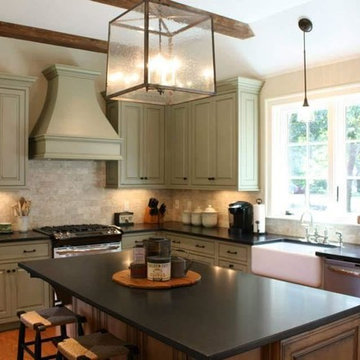
Inspiration for a mid-sized craftsman l-shaped dark wood floor enclosed kitchen remodel in Boston with a farmhouse sink, raised-panel cabinets, green cabinets, solid surface countertops, beige backsplash, stone tile backsplash and an island
Kitchen with a Farmhouse Sink and Solid Surface Countertops Ideas
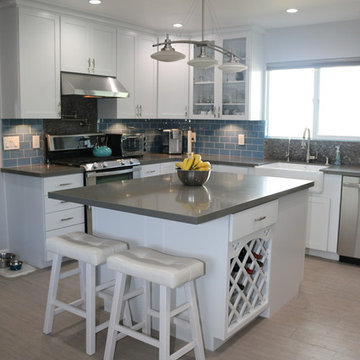
Full Circle Design
Inspiration for a mid-sized contemporary u-shaped ceramic tile eat-in kitchen remodel in San Diego with a farmhouse sink, shaker cabinets, white cabinets, solid surface countertops, blue backsplash, glass tile backsplash, stainless steel appliances and an island
Inspiration for a mid-sized contemporary u-shaped ceramic tile eat-in kitchen remodel in San Diego with a farmhouse sink, shaker cabinets, white cabinets, solid surface countertops, blue backsplash, glass tile backsplash, stainless steel appliances and an island
8





