Kitchen with a Farmhouse Sink and Turquoise Cabinets Ideas
Refine by:
Budget
Sort by:Popular Today
121 - 140 of 443 photos
Item 1 of 3
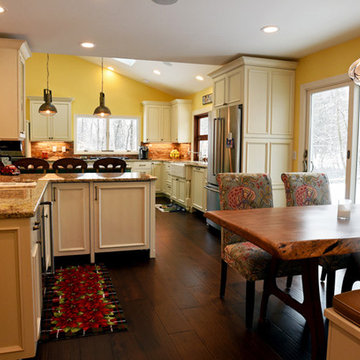
So excited to be a part of this beautiful space. The young family lives off a small lake and we successfully brought the outdoors in. The window over the kitchen sink folds up in the summer and takes the kitchen out to the pool area. Terrific for entertaining. Along with the kitchen one will find a booth eating area using reclaimed wood, an entertainment area, a dining area and also a nook area for getting away to cuddle up with a book.
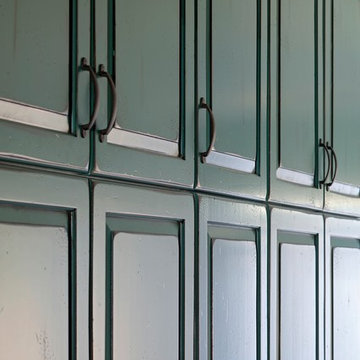
Atlantic Archives
Eat-in kitchen - eclectic eat-in kitchen idea in Atlanta with a farmhouse sink, raised-panel cabinets, turquoise cabinets, marble countertops, gray backsplash, stone slab backsplash and stainless steel appliances
Eat-in kitchen - eclectic eat-in kitchen idea in Atlanta with a farmhouse sink, raised-panel cabinets, turquoise cabinets, marble countertops, gray backsplash, stone slab backsplash and stainless steel appliances
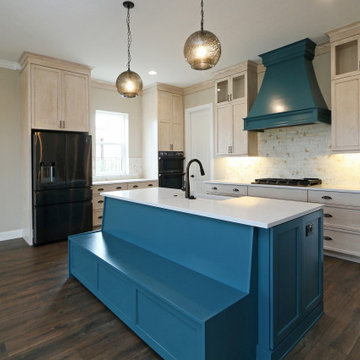
Open concept kitchen - mid-sized traditional l-shaped medium tone wood floor and brown floor open concept kitchen idea in Orlando with a farmhouse sink, recessed-panel cabinets, turquoise cabinets, quartz countertops, multicolored backsplash, ceramic backsplash, black appliances, an island and white countertops
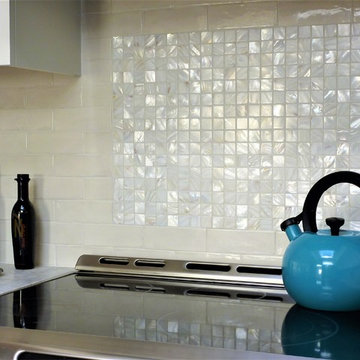
One of my favorite projects to date! This beach bungalow beauty was in the works while I was working with the very talented Gridley Company team back in 2015, and it was such an honor to see this completed! Keeping the original cabinets intact, we repainted them, replaced a trash compactor with a trash pullout cabinet, updated the countertops with the perfect White Princess Quartzite slab, added glossy subway tile for the backsplash and completed the 'beachy' vibe with an shell mosaic feature tile at the range.
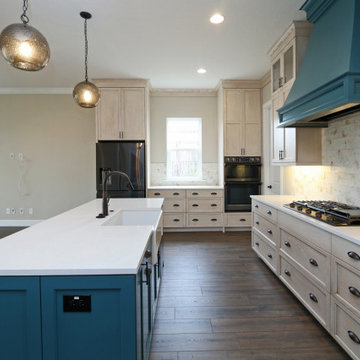
Open concept kitchen - mid-sized traditional l-shaped medium tone wood floor and brown floor open concept kitchen idea in Orlando with a farmhouse sink, recessed-panel cabinets, turquoise cabinets, quartz countertops, multicolored backsplash, ceramic backsplash, black appliances, an island and white countertops
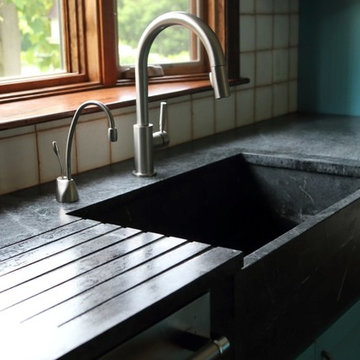
This farmhouse kitchen incorporates the customer’s love of color and rustic materials. Countertops in soapstone and reclaimed wood complement custom color cabinetry. The wall between the dining room and kitchen was removed to create the space for the island. The reclaimed hemlock came from the rafters of an old New England church.
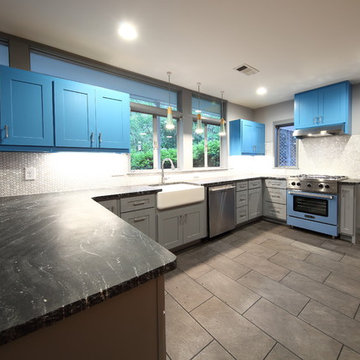
After photo of mid-century modern kitchen remodel. This previously outdated mid-century modern underwent quite a transformation PLUS and addition for added living space (exterior door from before pictures now leads to a hallway with additional bedrooms, laundry, bathroom, and living space). The kitchen has bursts of color in the cabinetry and unique materials while the space, natural light, and new touches make the new space absolutely stunning!
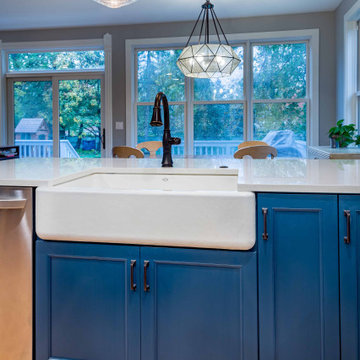
Large country l-shaped light wood floor, brown floor and wallpaper ceiling eat-in kitchen photo in Chicago with a farmhouse sink, shaker cabinets, turquoise cabinets, marble countertops, white backsplash, porcelain backsplash, stainless steel appliances, an island and multicolored countertops
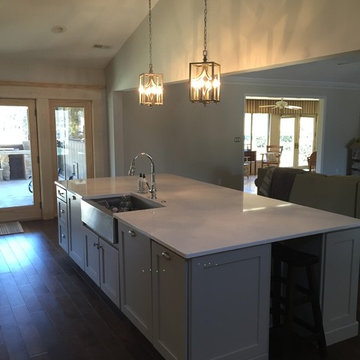
KITH Kitchen perimeter cabinets Homestead II Maple Alabaster, island Willow Grey, 3cm Cambria Torquay Quartz countertops designed by Rachel Addicks
Eat-in kitchen - large transitional galley medium tone wood floor and brown floor eat-in kitchen idea in Other with a farmhouse sink, shaker cabinets, turquoise cabinets, quartz countertops, white backsplash, stainless steel appliances, an island and white countertops
Eat-in kitchen - large transitional galley medium tone wood floor and brown floor eat-in kitchen idea in Other with a farmhouse sink, shaker cabinets, turquoise cabinets, quartz countertops, white backsplash, stainless steel appliances, an island and white countertops
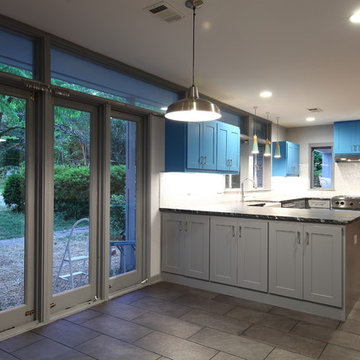
After photo of mid-century modern kitchen remodel. This previously outdated mid-century modern underwent quite a transformation PLUS and addition for added living space (exterior door from before pictures now leads to a hallway with additional bedrooms, laundry, bathroom, and living space). The kitchen has bursts of color in the cabinetry and unique materials while the space, natural light, and new touches make the new space absolutely stunning!
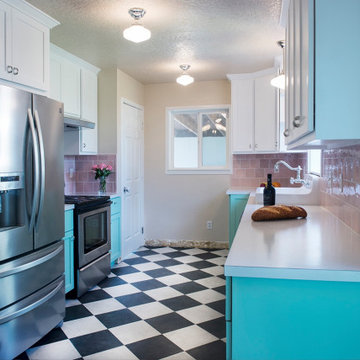
Even small kitchens deserve style!
Small eclectic galley linoleum floor and multicolored floor eat-in kitchen photo with a farmhouse sink, shaker cabinets, turquoise cabinets, laminate countertops, pink backsplash, ceramic backsplash, stainless steel appliances, no island and white countertops
Small eclectic galley linoleum floor and multicolored floor eat-in kitchen photo with a farmhouse sink, shaker cabinets, turquoise cabinets, laminate countertops, pink backsplash, ceramic backsplash, stainless steel appliances, no island and white countertops
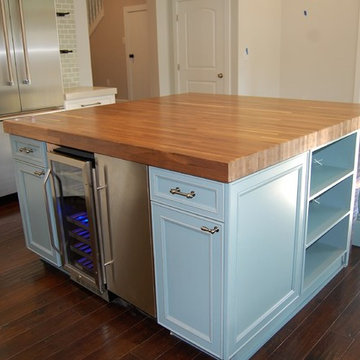
Diana Marsden
Inspiration for a mid-sized craftsman u-shaped dark wood floor eat-in kitchen remodel in Orlando with a farmhouse sink, beaded inset cabinets, turquoise cabinets, quartz countertops, metallic backsplash, porcelain backsplash, stainless steel appliances and an island
Inspiration for a mid-sized craftsman u-shaped dark wood floor eat-in kitchen remodel in Orlando with a farmhouse sink, beaded inset cabinets, turquoise cabinets, quartz countertops, metallic backsplash, porcelain backsplash, stainless steel appliances and an island
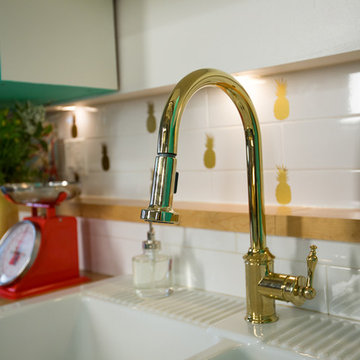
Mid-sized country galley medium tone wood floor and brown floor enclosed kitchen photo in New York with a farmhouse sink, recessed-panel cabinets, turquoise cabinets, wood countertops, white backsplash, subway tile backsplash, colored appliances and a peninsula
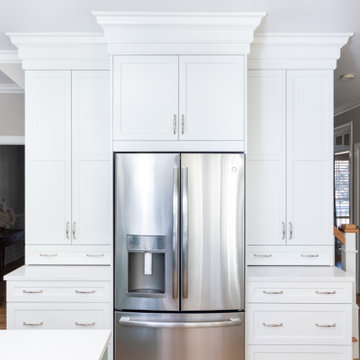
Kitchen - medium tone wood floor kitchen idea in Raleigh with a farmhouse sink, flat-panel cabinets, turquoise cabinets, quartz countertops, white backsplash, marble backsplash, stainless steel appliances, an island and white countertops
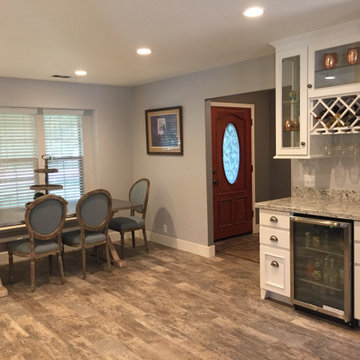
Mid-sized transitional galley vinyl floor and brown floor eat-in kitchen photo in Other with a farmhouse sink, recessed-panel cabinets, turquoise cabinets, quartz countertops, blue backsplash, glass tile backsplash, stainless steel appliances, an island and white countertops
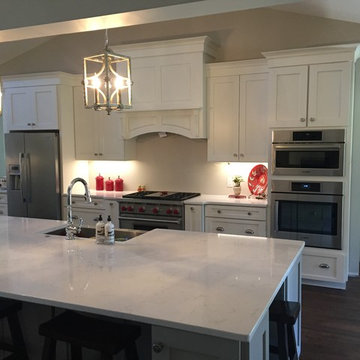
KITH Kitchen perimeter cabinets Homestead II Maple Alabaster, island Willow Grey, 3cm Cambria Torquay Quartz countertops designed by Rachel Addicks
Inspiration for a large transitional galley medium tone wood floor and brown floor eat-in kitchen remodel in Other with a farmhouse sink, shaker cabinets, turquoise cabinets, quartz countertops, white backsplash, stainless steel appliances, an island and white countertops
Inspiration for a large transitional galley medium tone wood floor and brown floor eat-in kitchen remodel in Other with a farmhouse sink, shaker cabinets, turquoise cabinets, quartz countertops, white backsplash, stainless steel appliances, an island and white countertops
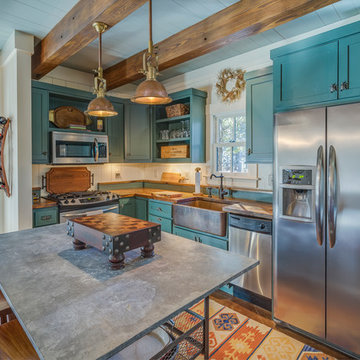
Kitchen, 271 Spring Island Drive; Photographs by Tom Jenkins
Kitchen - farmhouse l-shaped kitchen idea in Atlanta with a farmhouse sink, shaker cabinets, stainless steel appliances, an island and turquoise cabinets
Kitchen - farmhouse l-shaped kitchen idea in Atlanta with a farmhouse sink, shaker cabinets, stainless steel appliances, an island and turquoise cabinets
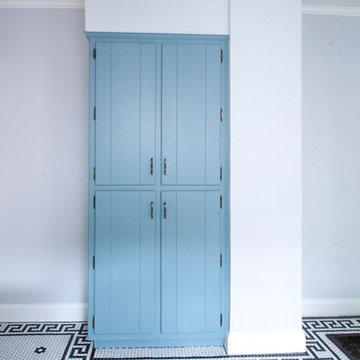
Example of a small country l-shaped porcelain tile and white floor eat-in kitchen design in Austin with a farmhouse sink, turquoise cabinets, quartzite countertops, white backsplash, subway tile backsplash, stainless steel appliances, an island and white countertops
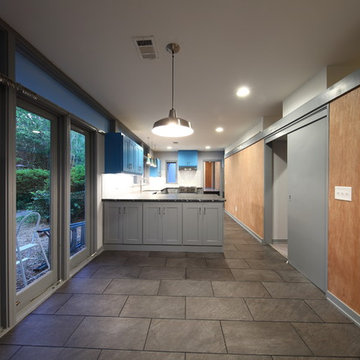
After photo of mid-century modern kitchen remodel. This previously outdated mid-century modern underwent quite a transformation PLUS and addition for added living space (exterior door from before pictures now leads to a hallway with additional bedrooms, laundry, bathroom, and living space). The kitchen has bursts of color in the cabinetry and unique materials while the space, natural light, and new touches make the new space absolutely stunning!
Kitchen with a Farmhouse Sink and Turquoise Cabinets Ideas
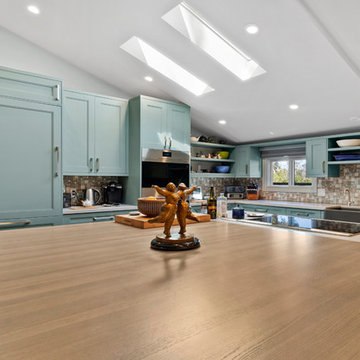
This paradise in the pines needed a total refresh with new flooring, doors and windows throughout. Wolf appliances are surrounded by soft teal "Carolina Gull" custom color cabinets in the kitchen by Urban Effects Cabinetry in their Foxfire door style. The Blanco Ikon apron front sink in Cinder is complemented by a Newport Brass Vespera faucet. Caesarstone engineered quartz counters in "Georgian Bluffs" on the perimeter and portion of the island. The rest of the island and overhang features Ash wood by Grothouse Lumber out of Germansville PA. A random blend mosaic backsplash tile blends beautifully with the walls, cabinets, wood top and flooring. Photography by Dave Clark with Monterey Virtual Tours.
7





