Kitchen with a Farmhouse Sink and Turquoise Cabinets Ideas
Sort by:Popular Today
61 - 80 of 443 photos
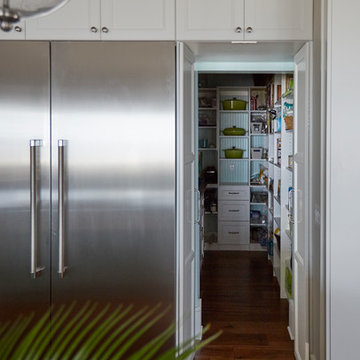
Mike Kaskel Retirement home designed for extended family! I loved this couple! They decided to build their retirement dream home before retirement so that they could enjoy entertaining their grown children and their newly started families. A bar area with 2 beer taps, space for air hockey, a large balcony, a first floor kitchen with a large island opening to a fabulous pool and the ocean are just a few things designed with the kids in mind. The color palette is casual beach with pops of aqua and turquoise that add to the relaxed feel of the home.
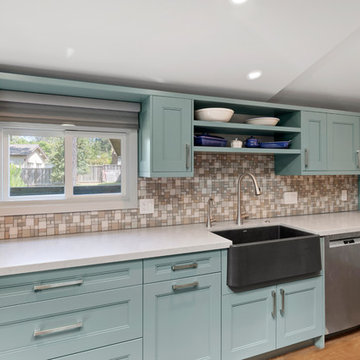
This paradise in the pines needed a total refresh with new flooring, doors and windows throughout. Wolf appliances are surrounded by soft teal "Carolina Gull" custom color cabinets in the kitchen by Urban Effects Cabinetry in their Foxfire door style. The Blanco Ikon apron front sink in Cinder is complemented by a Newport Brass Vespera faucet. Caesarstone engineered quartz counters in "Georgian Bluffs" on the perimeter and portion of the island. The rest of the island and overhang features Ash wood by Grothouse Lumber out of Germansville PA. A random blend mosaic backsplash tile blends beautifully with the walls, cabinets, wood top and flooring. Photography by Dave Clark with Monterey Virtual Tours.
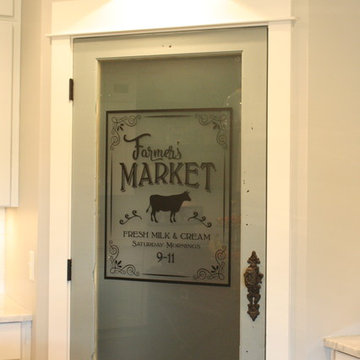
The homeowner salvaged this old door, finished it to compliment the island, then found this stencil on Etsy.com.
Eat-in kitchen - cottage l-shaped medium tone wood floor and brown floor eat-in kitchen idea in Nashville with a farmhouse sink, shaker cabinets, turquoise cabinets, wood countertops, white backsplash, subway tile backsplash, stainless steel appliances and an island
Eat-in kitchen - cottage l-shaped medium tone wood floor and brown floor eat-in kitchen idea in Nashville with a farmhouse sink, shaker cabinets, turquoise cabinets, wood countertops, white backsplash, subway tile backsplash, stainless steel appliances and an island
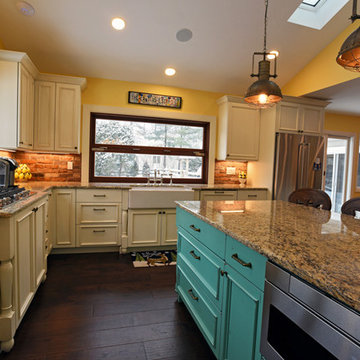
So excited to be a part of this beautiful space. The young family lives off a small lake and we successfully brought the outdoors in. The window over the kitchen sink folds up in the summer and takes the kitchen out to the pool area. Terrific for entertaining. Along with the kitchen one will find a booth eating area using reclaimed wood, an entertainment area, a dining area and also a nook area for getting away to cuddle up with a book.
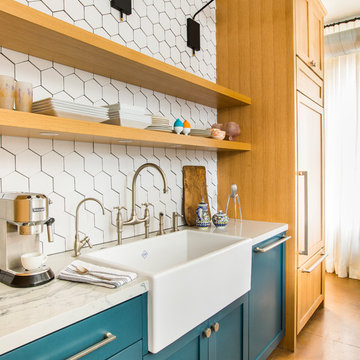
John Ellis
Trendy galley porcelain tile and multicolored floor open concept kitchen photo in Los Angeles with a farmhouse sink, shaker cabinets, turquoise cabinets, quartz countertops, white backsplash, stainless steel appliances, a peninsula and white countertops
Trendy galley porcelain tile and multicolored floor open concept kitchen photo in Los Angeles with a farmhouse sink, shaker cabinets, turquoise cabinets, quartz countertops, white backsplash, stainless steel appliances, a peninsula and white countertops
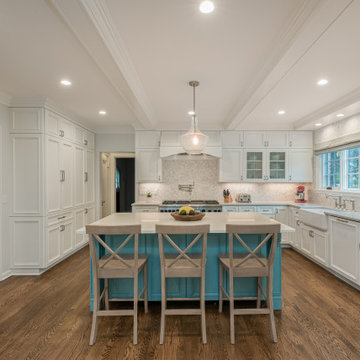
Arts and crafts medium tone wood floor kitchen photo in Milwaukee with a farmhouse sink, turquoise cabinets, paneled appliances, an island and white countertops
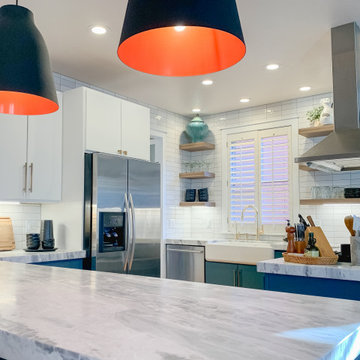
Orange may seem an unusual color choice for this room but there are pops of it throughout the great room area.
Inspiration for a mid-sized transitional u-shaped medium tone wood floor open concept kitchen remodel in Denver with a farmhouse sink, flat-panel cabinets, turquoise cabinets, quartzite countertops, white backsplash, ceramic backsplash, stainless steel appliances and white countertops
Inspiration for a mid-sized transitional u-shaped medium tone wood floor open concept kitchen remodel in Denver with a farmhouse sink, flat-panel cabinets, turquoise cabinets, quartzite countertops, white backsplash, ceramic backsplash, stainless steel appliances and white countertops
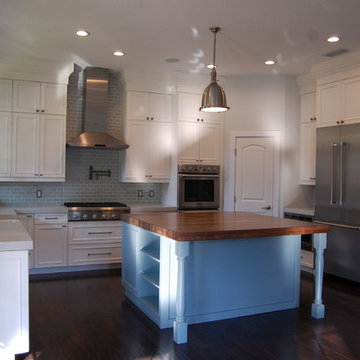
Diana Marsden
Example of a mid-sized arts and crafts u-shaped dark wood floor eat-in kitchen design in Orlando with a farmhouse sink, beaded inset cabinets, turquoise cabinets, quartz countertops, metallic backsplash, porcelain backsplash, stainless steel appliances and an island
Example of a mid-sized arts and crafts u-shaped dark wood floor eat-in kitchen design in Orlando with a farmhouse sink, beaded inset cabinets, turquoise cabinets, quartz countertops, metallic backsplash, porcelain backsplash, stainless steel appliances and an island
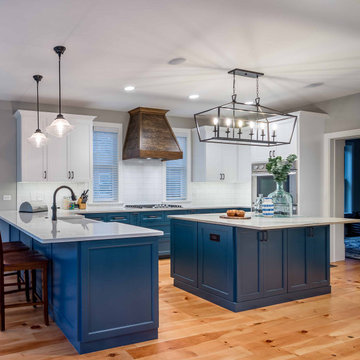
Eat-in kitchen - large country l-shaped light wood floor, brown floor and wallpaper ceiling eat-in kitchen idea in Chicago with a farmhouse sink, shaker cabinets, turquoise cabinets, marble countertops, white backsplash, porcelain backsplash, stainless steel appliances, an island and multicolored countertops
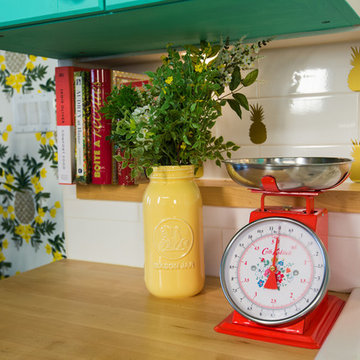
Example of a mid-sized country galley medium tone wood floor and brown floor enclosed kitchen design in New York with a farmhouse sink, recessed-panel cabinets, turquoise cabinets, wood countertops, white backsplash, subway tile backsplash, colored appliances and a peninsula
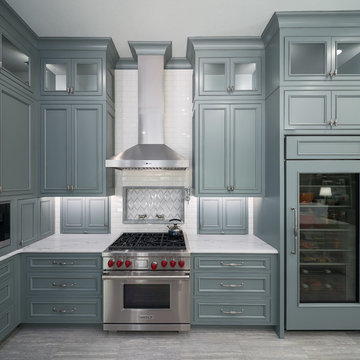
Example of a large transitional u-shaped laminate floor, gray floor and vaulted ceiling eat-in kitchen design in Dallas with a farmhouse sink, recessed-panel cabinets, turquoise cabinets, marble countertops, white backsplash, porcelain backsplash, stainless steel appliances, an island and white countertops
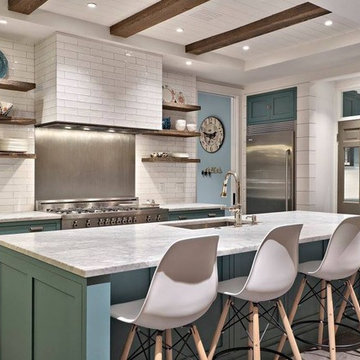
Example of a trendy gray floor kitchen design in Austin with a farmhouse sink, recessed-panel cabinets, turquoise cabinets, white backsplash, stainless steel appliances and multicolored countertops
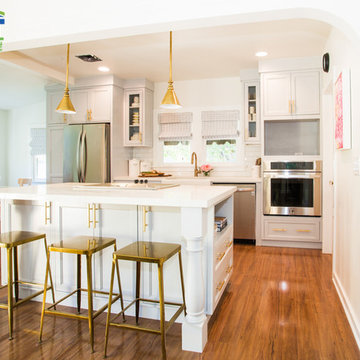
Pasadena Shabby Chic Kitchen.
Example of a mid-sized cottage chic single-wall medium tone wood floor and brown floor eat-in kitchen design in Los Angeles with a farmhouse sink, shaker cabinets, turquoise cabinets, quartzite countertops, stainless steel appliances, an island and white countertops
Example of a mid-sized cottage chic single-wall medium tone wood floor and brown floor eat-in kitchen design in Los Angeles with a farmhouse sink, shaker cabinets, turquoise cabinets, quartzite countertops, stainless steel appliances, an island and white countertops

Custom designed kitchen with vaulted timber frame ceiling and concrete counter tops. Wood grained ceramic tile floors, hammered copper sink, and integrated chopping block.
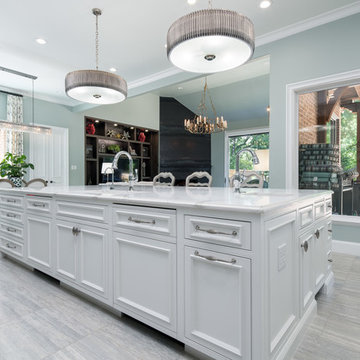
Eat-in kitchen - large transitional u-shaped laminate floor, gray floor and vaulted ceiling eat-in kitchen idea in Dallas with a farmhouse sink, recessed-panel cabinets, turquoise cabinets, marble countertops, white backsplash, porcelain backsplash, stainless steel appliances, an island and white countertops
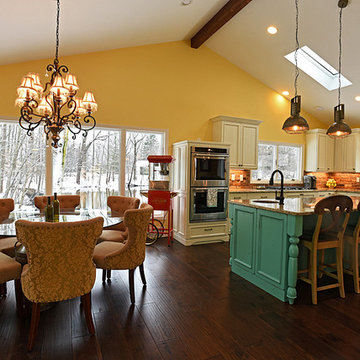
So excited to be a part of this beautiful space. The young family lives off a small lake and we successfully brought the outdoors in. The window over the kitchen sink folds up in the summer and takes the kitchen out to the pool area. Terrific for entertaining. Along with the kitchen one will find a booth eating area using reclaimed wood, an entertainment area, a dining area and also a nook area for getting away to cuddle up with a book.
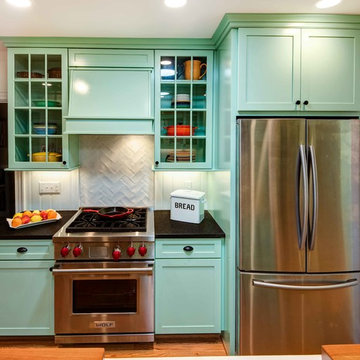
Stuart Jones Photography
Small mid-century modern galley medium tone wood floor and brown floor eat-in kitchen photo in Raleigh with a farmhouse sink, shaker cabinets, turquoise cabinets, granite countertops, white backsplash, porcelain backsplash, stainless steel appliances, an island and black countertops
Small mid-century modern galley medium tone wood floor and brown floor eat-in kitchen photo in Raleigh with a farmhouse sink, shaker cabinets, turquoise cabinets, granite countertops, white backsplash, porcelain backsplash, stainless steel appliances, an island and black countertops
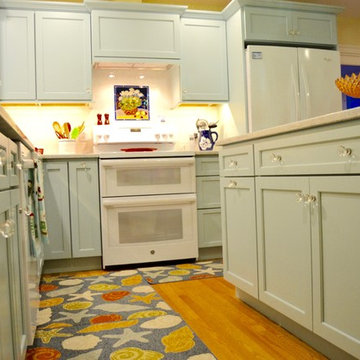
Designed by Gail O'Rourke from White Wood Kitchens, this Cape Cod kitchen compliments the ocean with Agean Mist painted cabinets. The cabinets feature Roseburg doors and are made by Fieldstone Cabinetry. The countertop is a Montgomery quartz that is accompanied by white subway tile. White appliances fit the overall vibe of this kitchen, allowing for fun accent colors to be added later.
The bathroom has a natural cherry vanity along with a built in linen closet. There is also a laundry cabinet. Builder: Campbell Construction.
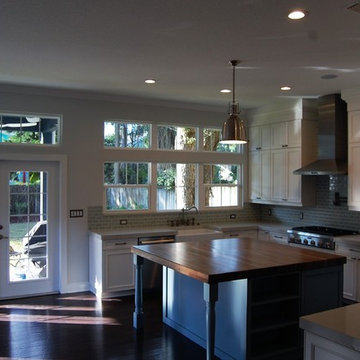
Diana Marsden
Example of a mid-sized arts and crafts u-shaped dark wood floor eat-in kitchen design in Orlando with a farmhouse sink, beaded inset cabinets, turquoise cabinets, quartz countertops, metallic backsplash, porcelain backsplash, stainless steel appliances and an island
Example of a mid-sized arts and crafts u-shaped dark wood floor eat-in kitchen design in Orlando with a farmhouse sink, beaded inset cabinets, turquoise cabinets, quartz countertops, metallic backsplash, porcelain backsplash, stainless steel appliances and an island
Kitchen with a Farmhouse Sink and Turquoise Cabinets Ideas
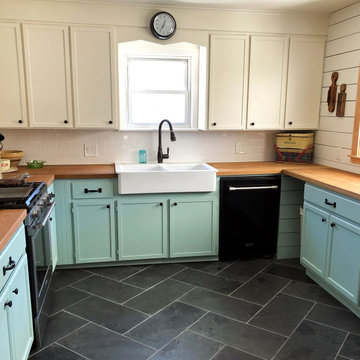
"Great company, great service, great product!! Thanks Martha your the best!!" Shelley
Inspiration for a mid-sized country u-shaped ceramic tile and gray floor enclosed kitchen remodel in Other with a farmhouse sink, recessed-panel cabinets, turquoise cabinets, wood countertops, white backsplash, subway tile backsplash, stainless steel appliances, no island and brown countertops
Inspiration for a mid-sized country u-shaped ceramic tile and gray floor enclosed kitchen remodel in Other with a farmhouse sink, recessed-panel cabinets, turquoise cabinets, wood countertops, white backsplash, subway tile backsplash, stainless steel appliances, no island and brown countertops
4





