Kitchen with a Farmhouse Sink and Turquoise Cabinets Ideas
Refine by:
Budget
Sort by:Popular Today
101 - 120 of 443 photos
Item 1 of 3
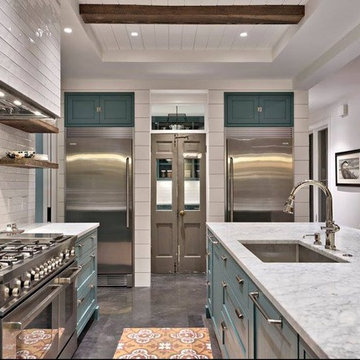
Kitchen with island bar seating
Trendy gray floor kitchen photo in Austin with a farmhouse sink, recessed-panel cabinets, turquoise cabinets, white backsplash, stainless steel appliances, an island and multicolored countertops
Trendy gray floor kitchen photo in Austin with a farmhouse sink, recessed-panel cabinets, turquoise cabinets, white backsplash, stainless steel appliances, an island and multicolored countertops
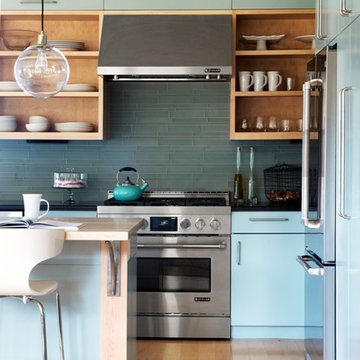
Building project by Peregrine Design Build. Architectural Design by Ernie Ruskie. Photographs by Susan Teare.
Inspiration for a mid-sized contemporary l-shaped light wood floor open concept kitchen remodel in Burlington with a farmhouse sink, flat-panel cabinets, turquoise cabinets, granite countertops, green backsplash, ceramic backsplash, stainless steel appliances and an island
Inspiration for a mid-sized contemporary l-shaped light wood floor open concept kitchen remodel in Burlington with a farmhouse sink, flat-panel cabinets, turquoise cabinets, granite countertops, green backsplash, ceramic backsplash, stainless steel appliances and an island
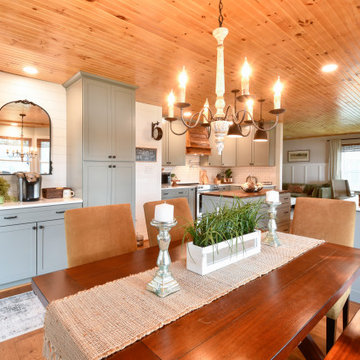
Designed by Catherine Neitzey of Reico Kitchen & Bath in Fredericksburg, VA in collaboration with Joe Cristifulli and Cristifulli Custom Homes, this kitchen remodeling project features a transitional modern cottage style inspired kitchen design with Merillat Masterpiece Cabinetry in the door style Martel in Maple with Painted Bonsai finish. The kitchen countertops are Emerstone Quartz Alabaster Gold with a Kohler Whitehaven sink.
“Being part of creating this warm, texture rich, open kitchen was such a pleasure. The artist homeowner had an amazing vision from the beginning to launch the design work,” said Cat.
“Starting with her watercolor thumbnails, we met repeatedly before the walls started coming out to set the floor plan. Working with a supportive general contractor, the space transformed from 1978 to a modern showplace with nods to craftsman cottage style.”
“The muted green tone is a great backdrop for the lake views the home offers. We settled on an island design, adding storage without taking wall space away. The homeowner took such care with each decision to pull off integration of fresh, clean, lined modern elements, mixed metals, reclaimed woods and antiques. The layered textures bringing warmth to the space is something I hope to take with me for future projects!”
In addition to the kitchen, the bathroom was remodeled as well. It includes a Merillat Classic vanity cabinet in the Glenrock door style with 5-piece drawer front in the Boardwalk finish and a Virginia Marble cultured marble wave bowl vanity top in the color Bright White.
Photos courtesy of Tim Snyder Photography.
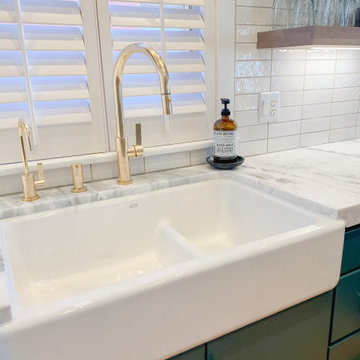
The homeowner loved the layout of the custom cabinets but did not love the dark color. We had the lower cabinets painted a dark turquoise, not as blue as they look in the photos.
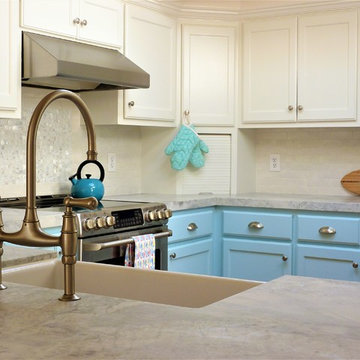
One of my favorite projects to date! This beach bungalow beauty was in the works while I was working with the very talented Gridley Company team back in 2015, and it was such an honor to see this completed! Keeping the original cabinets intact, we repainted them, replaced a trash compactor with a trash pullout cabinet, updated the countertops with the perfect White Princess Quartzite slab, added glossy subway tile for the backsplash and completed the 'beachy' vibe with an shell mosaic feature tile at the range.
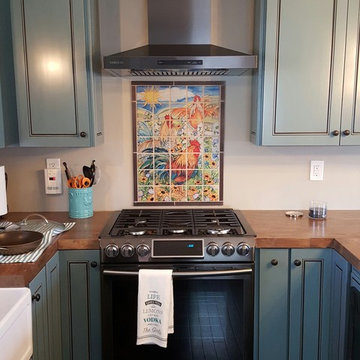
Kitchen - mid-sized u-shaped kitchen idea in Louisville with a farmhouse sink and turquoise cabinets
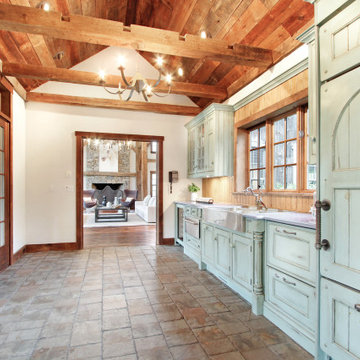
This magnificent barn home staged by BA Staging & Interiors features over 10,000 square feet of living space, 6 bedrooms, 6 bathrooms and is situated on 17.5 beautiful acres. Contemporary furniture with a rustic flare was used to create a luxurious and updated feeling while showcasing the antique barn architecture.
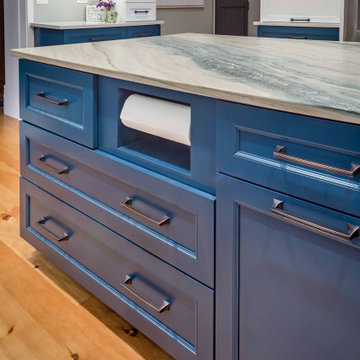
Inspiration for a large country l-shaped light wood floor, brown floor and wallpaper ceiling eat-in kitchen remodel in Chicago with a farmhouse sink, shaker cabinets, turquoise cabinets, marble countertops, white backsplash, porcelain backsplash, stainless steel appliances, an island and multicolored countertops
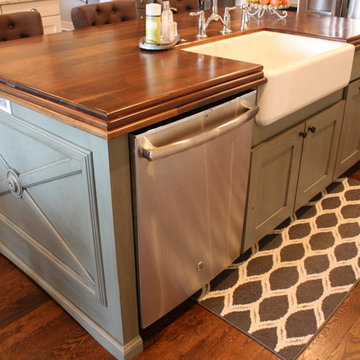
Koch Classic Cabinets. Centennial-Rustic Beech. Finished locally soft blue-green-gray with brown antique glaze. Walnut top with Kohler Whitehaven farm sink. Top Knobs harware M366.
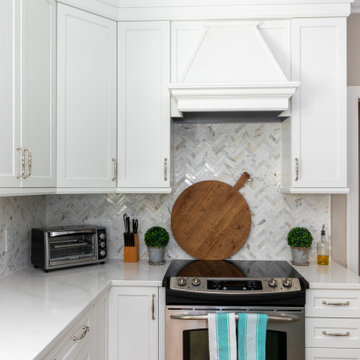
Inspiration for a medium tone wood floor kitchen remodel in Raleigh with a farmhouse sink, flat-panel cabinets, turquoise cabinets, quartz countertops, white backsplash, marble backsplash, stainless steel appliances, an island and white countertops
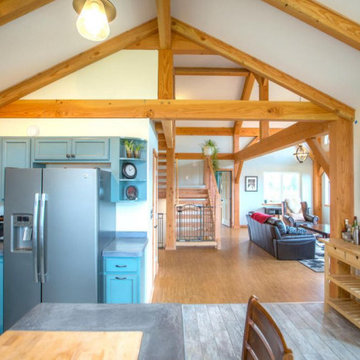
Custom designed kitchen with vaulted timber frame ceiling and concrete counter tops. Wood grained ceramic tile floors, hammered copper sink, and integrated chopping block.
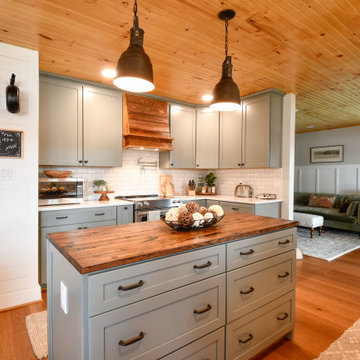
Designed by Catherine Neitzey of Reico Kitchen & Bath in Fredericksburg, VA in collaboration with Joe Cristifulli and Cristifulli Custom Homes, this kitchen remodeling project features a transitional modern cottage style inspired kitchen design with Merillat Masterpiece Cabinetry in the door style Martel in Maple with Painted Bonsai finish. The kitchen countertops are Emerstone Quartz Alabaster Gold with a Kohler Whitehaven sink.
“Being part of creating this warm, texture rich, open kitchen was such a pleasure. The artist homeowner had an amazing vision from the beginning to launch the design work,” said Cat.
“Starting with her watercolor thumbnails, we met repeatedly before the walls started coming out to set the floor plan. Working with a supportive general contractor, the space transformed from 1978 to a modern showplace with nods to craftsman cottage style.”
“The muted green tone is a great backdrop for the lake views the home offers. We settled on an island design, adding storage without taking wall space away. The homeowner took such care with each decision to pull off integration of fresh, clean, lined modern elements, mixed metals, reclaimed woods and antiques. The layered textures bringing warmth to the space is something I hope to take with me for future projects!”
In addition to the kitchen, the bathroom was remodeled as well. It includes a Merillat Classic vanity cabinet in the Glenrock door style with 5-piece drawer front in the Boardwalk finish and a Virginia Marble cultured marble wave bowl vanity top in the color Bright White.
Photos courtesy of Tim Snyder Photography.
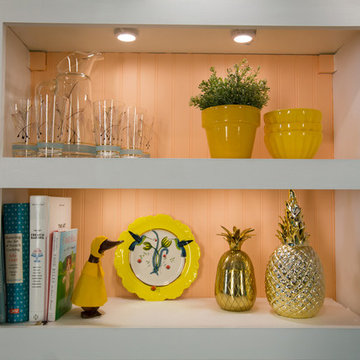
Example of a mid-sized cottage galley medium tone wood floor and brown floor enclosed kitchen design in New York with a farmhouse sink, recessed-panel cabinets, turquoise cabinets, wood countertops, white backsplash, subway tile backsplash, colored appliances and a peninsula
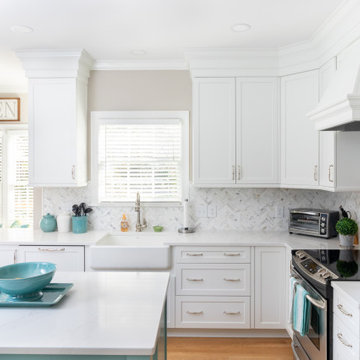
Example of a medium tone wood floor kitchen design in Raleigh with a farmhouse sink, flat-panel cabinets, turquoise cabinets, quartz countertops, white backsplash, marble backsplash, stainless steel appliances, an island and white countertops
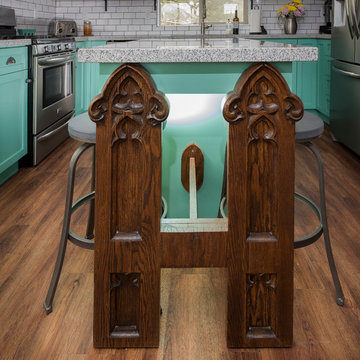
Reclaimed Church Pews for Island Post
Inspiration for a farmhouse kitchen remodel in Phoenix with a farmhouse sink, shaker cabinets, turquoise cabinets, quartz countertops, white backsplash and stainless steel appliances
Inspiration for a farmhouse kitchen remodel in Phoenix with a farmhouse sink, shaker cabinets, turquoise cabinets, quartz countertops, white backsplash and stainless steel appliances

Sheila Bridges Design, Inc
Enclosed kitchen - small transitional u-shaped enclosed kitchen idea in New York with a farmhouse sink, shaker cabinets, marble countertops, stainless steel appliances, no island and turquoise cabinets
Enclosed kitchen - small transitional u-shaped enclosed kitchen idea in New York with a farmhouse sink, shaker cabinets, marble countertops, stainless steel appliances, no island and turquoise cabinets
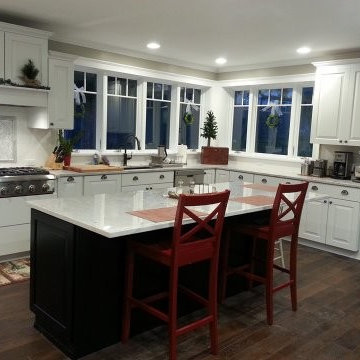
What was important for the homeowners on this project was to add more space to their kitchen, gain lots of natural light and create better views to their beautiful flower gardens. Integrity® Wood-Ultrex® Casement and Awning Windows proved to be the right fit for the job because of their narrow frames and stylish grill patterns that added to the kitchen’s charm and character. The large amount of glass affords great views to the colorful flower garden as well.
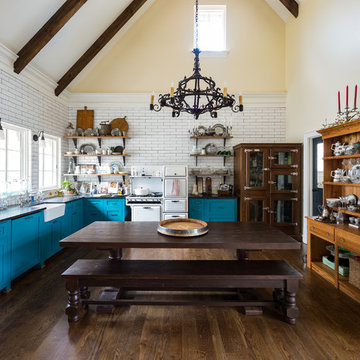
Iran Watson Photography
Inspiration for a cottage l-shaped dark wood floor and brown floor eat-in kitchen remodel in Atlanta with a farmhouse sink, shaker cabinets, turquoise cabinets, white backsplash, subway tile backsplash, white appliances and black countertops
Inspiration for a cottage l-shaped dark wood floor and brown floor eat-in kitchen remodel in Atlanta with a farmhouse sink, shaker cabinets, turquoise cabinets, white backsplash, subway tile backsplash, white appliances and black countertops
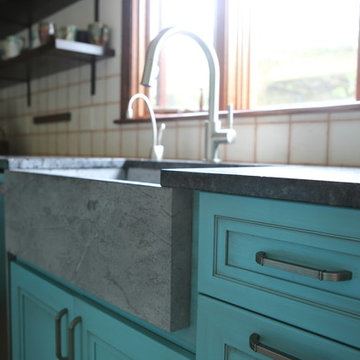
This farmhouse kitchen incorporates the customer’s love of color and rustic materials. Countertops in soapstone and reclaimed wood complement custom color cabinetry. The wall between the dining room and kitchen was removed to create the space for the island. The reclaimed hemlock came from the rafters of an old New England church.
Kitchen with a Farmhouse Sink and Turquoise Cabinets Ideas
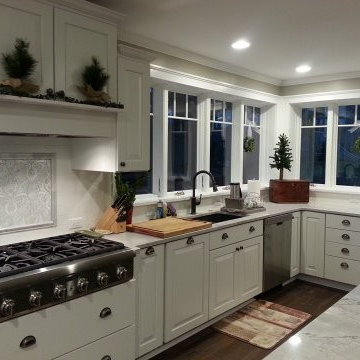
What was important for the homeowners on this project was to add more space to their kitchen, gain lots of natural light and create better views to their beautiful flower gardens. Integrity® Wood-Ultrex® Casement and Awning Windows proved to be the right fit for the job because of their narrow frames and stylish grill patterns that added to the kitchen’s charm and character. The large amount of glass affords great views to the colorful flower garden as well.
6





