Kitchen with a Single-Bowl Sink and Beaded Inset Cabinets Ideas
Refine by:
Budget
Sort by:Popular Today
21 - 40 of 5,494 photos
Item 1 of 3
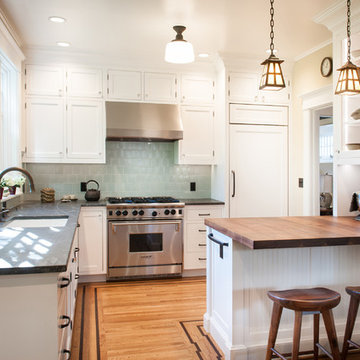
Small elegant l-shaped light wood floor open concept kitchen photo in San Francisco with a single-bowl sink, beaded inset cabinets, white cabinets, soapstone countertops, green backsplash, ceramic backsplash, white appliances and an island
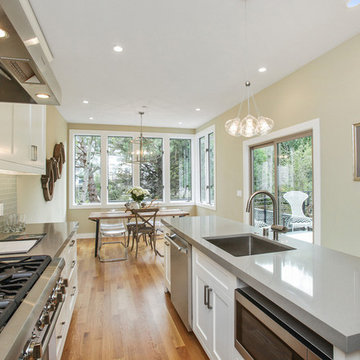
Example of a small transitional single-wall medium tone wood floor eat-in kitchen design in San Francisco with a single-bowl sink, beaded inset cabinets, white cabinets, quartz countertops, beige backsplash, glass tile backsplash, stainless steel appliances and an island
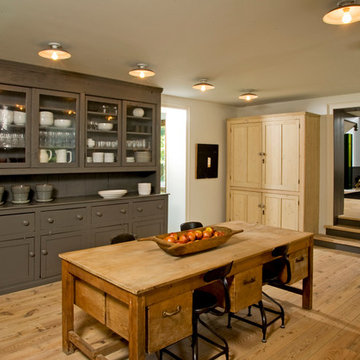
-Randal Bye
Inspiration for a huge country light wood floor kitchen remodel in Philadelphia with a single-bowl sink, beaded inset cabinets, gray cabinets, granite countertops, stainless steel appliances and no island
Inspiration for a huge country light wood floor kitchen remodel in Philadelphia with a single-bowl sink, beaded inset cabinets, gray cabinets, granite countertops, stainless steel appliances and no island
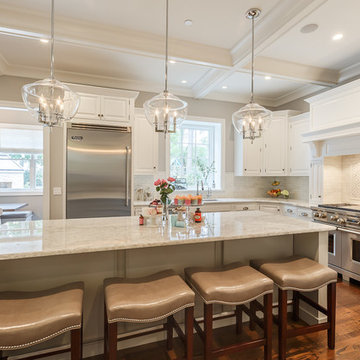
This kitchen was a remodel in the midst of an addition. To save money we kept the original perimeter cabinets and painted them, then we added moulding, a coffered ceiling, and a new island, to tie in the addition.
Joe Kwon Photography
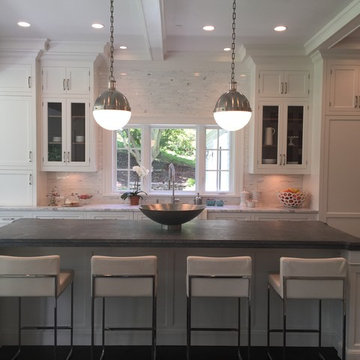
Moninque Varsames
Interior finishes by Monique Varsames
Staging by Nina Draddy
Example of a transitional u-shaped dark wood floor eat-in kitchen design in New York with a single-bowl sink, beaded inset cabinets, white cabinets, soapstone countertops, white backsplash, stone tile backsplash, stainless steel appliances and two islands
Example of a transitional u-shaped dark wood floor eat-in kitchen design in New York with a single-bowl sink, beaded inset cabinets, white cabinets, soapstone countertops, white backsplash, stone tile backsplash, stainless steel appliances and two islands
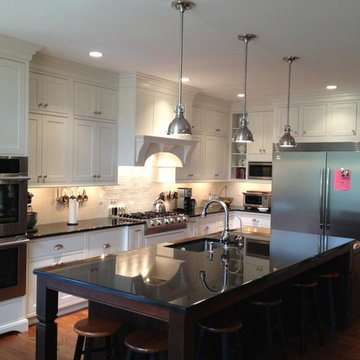
A transitional mix at its best! Inset cabinets in a soft white finish. Complimented by black pearl granite countertops and Sonoma star tile backsplash in creamy crackle color. Very functional Cherry wood island with seating, Kohler Vinnata faucet and sink. Perfectly finished with high quality energy efficient appliances including Frigidaire Professional Series Refrigerator, Electrolux Icon Designer Series Wall oven and Thermador cooktop
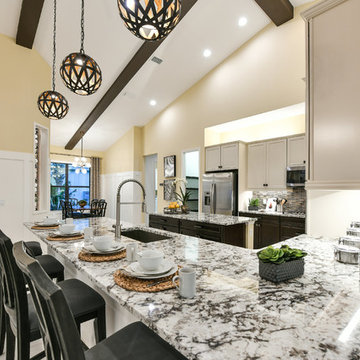
Tideland
CATAMARAN SERIES - 65' HOME SITES
Base Price: $599,000
Living Area: 3,426 SF
Description: 2 Levels 3 Bedroom 3.5 Bath Den Bonus Room Lanai 3 Car Garage
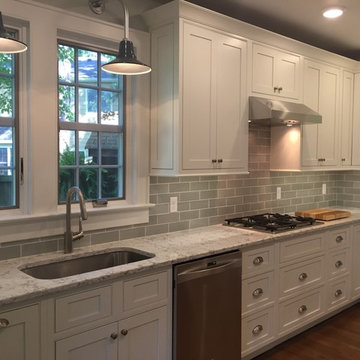
Shiloh cabinets, Homestead door / drawer, Maple wood, beaded inset, Plywood construction, Soft close doors, Full extension soft close drawers, Berenson brushed nickel knobs, Berenson brushed nickel cup pulls, Viatera Rococco quartz countertop
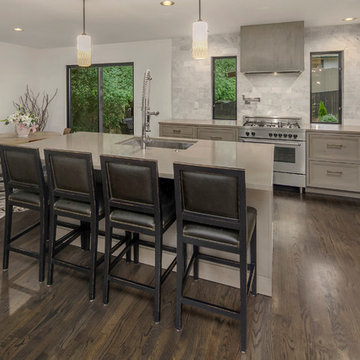
Open concept kitchen - mid-sized l-shaped dark wood floor open concept kitchen idea in Seattle with a single-bowl sink, beaded inset cabinets, gray cabinets, quartz countertops, white backsplash, stone tile backsplash, stainless steel appliances and an island
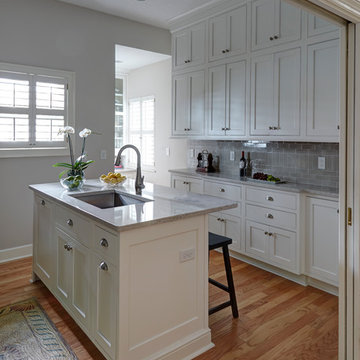
Mike Kaskel
Inspiration for a small coastal galley light wood floor enclosed kitchen remodel in Jacksonville with a single-bowl sink, beaded inset cabinets, white cabinets, quartz countertops, gray backsplash, porcelain backsplash, stainless steel appliances and an island
Inspiration for a small coastal galley light wood floor enclosed kitchen remodel in Jacksonville with a single-bowl sink, beaded inset cabinets, white cabinets, quartz countertops, gray backsplash, porcelain backsplash, stainless steel appliances and an island
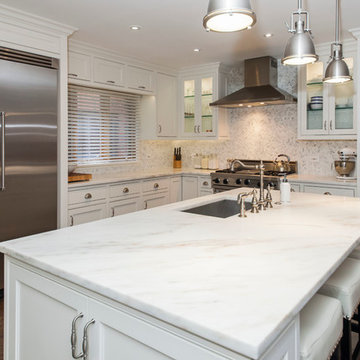
This kitchen is 14 x 10. It features custom made beaded inset face frame cabinets painted with white lacquer by Sigma Woodworking of Addison, IL. They are topped by a 3cm slab of Vermont Danby marble with a square edge. Floors are diagonal pattern 2 1/4" red oak stained dark. (Ebony / Jacobean 2:1 blend) Backsplash features 1 x 2" carrara in a herringbone pattern.
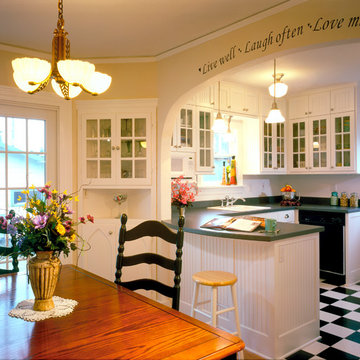
A compact kitchen, opened up to the dinning room with a graceful archway. White bead board cabinets and period light fixtures compliment the traditional character of the house.
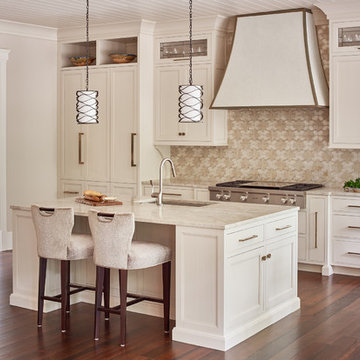
Open kitchen for family gatherings with a great work space for the cook.
Large transitional medium tone wood floor and brown floor eat-in kitchen photo in Charlotte with a single-bowl sink, beige cabinets, quartzite countertops, beige backsplash, stainless steel appliances, an island and beaded inset cabinets
Large transitional medium tone wood floor and brown floor eat-in kitchen photo in Charlotte with a single-bowl sink, beige cabinets, quartzite countertops, beige backsplash, stainless steel appliances, an island and beaded inset cabinets
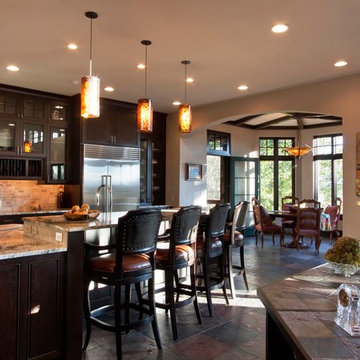
We created a nice separation of spaces with this kneewall/bookcase from the kitchen area to the sunken living room space. A sunken Living room might bring a bad connotation to some, but the 12" drop (two 6" steps) just added a nice change of space to the overall composition.
Photos by Jay Weiland
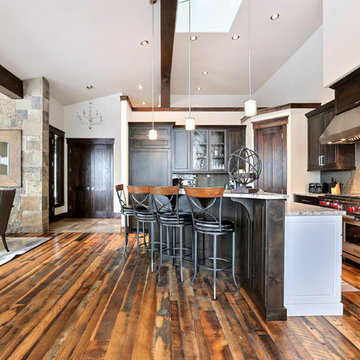
Inspiration for a rustic galley medium tone wood floor eat-in kitchen remodel in Denver with a single-bowl sink, beaded inset cabinets, dark wood cabinets, granite countertops, gray backsplash, matchstick tile backsplash, paneled appliances and an island
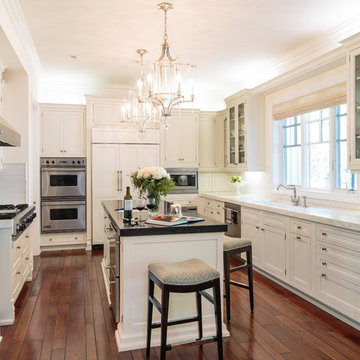
Large elegant u-shaped medium tone wood floor open concept kitchen photo in Orange County with a single-bowl sink, beaded inset cabinets, white cabinets, marble countertops, white backsplash, subway tile backsplash, paneled appliances and an island
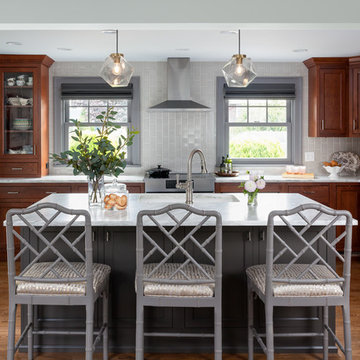
Eat-in kitchen - small transitional galley dark wood floor and brown floor eat-in kitchen idea in Seattle with a single-bowl sink, beaded inset cabinets, medium tone wood cabinets, marble countertops, gray backsplash, subway tile backsplash, stainless steel appliances and an island
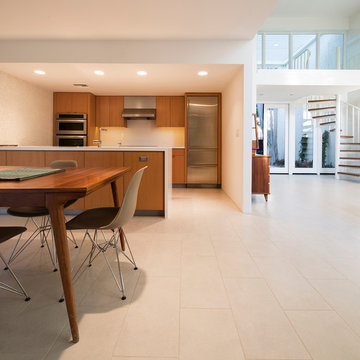
Matt Winquist - 2459
Example of a minimalist single-wall open concept kitchen design in Phoenix with a single-bowl sink, beaded inset cabinets, distressed cabinets, metal backsplash and stainless steel appliances
Example of a minimalist single-wall open concept kitchen design in Phoenix with a single-bowl sink, beaded inset cabinets, distressed cabinets, metal backsplash and stainless steel appliances
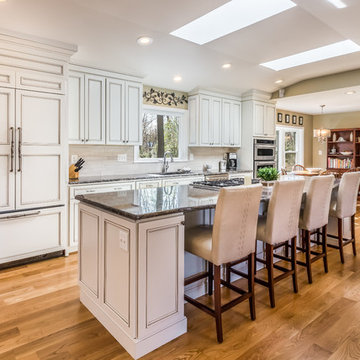
Visit Our State Of The Art Showrooms!
New Fairfax Location:
3891 Pickett Road #001
Fairfax, VA 22031
Leesburg Location:
12 Sycolin Rd SE,
Leesburg, VA 20175
Renee Alexander Photography
Kitchen with a Single-Bowl Sink and Beaded Inset Cabinets Ideas
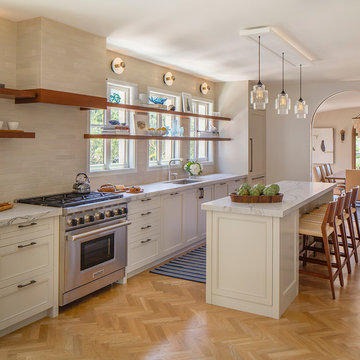
We brought the kitchen up to date with modern appliances while maintaining a timeless and tasteful tone in a relatively tiny space. What used to be a maid’s kitchen with a butler’s pantry and a sunporch now houses a wide open food preparation area and island, a large refrigerator, and six-burner range.
White quartzite countertops, Wolf 6-burner range, walnut shelving, herringbone wood floors, barstools from McGuire.
Photo credit: Eric Rorer
2





