Kitchen with a Single-Bowl Sink and Beaded Inset Cabinets Ideas
Refine by:
Budget
Sort by:Popular Today
61 - 80 of 5,494 photos
Item 1 of 3
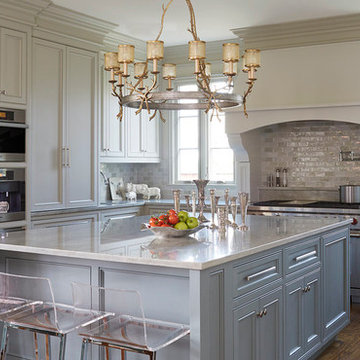
Photos: Jean Allsopp
Mid-sized transitional u-shaped medium tone wood floor open concept kitchen photo in Birmingham with a single-bowl sink, beaded inset cabinets, gray cabinets, quartzite countertops, gray backsplash, ceramic backsplash, stainless steel appliances and an island
Mid-sized transitional u-shaped medium tone wood floor open concept kitchen photo in Birmingham with a single-bowl sink, beaded inset cabinets, gray cabinets, quartzite countertops, gray backsplash, ceramic backsplash, stainless steel appliances and an island
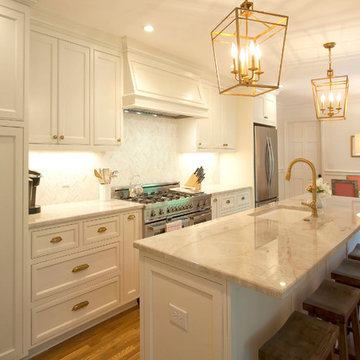
Kitchen cabinets define the look of a room and can even influence the entire home. This beautiful kitchen has inset cabinetry, which has made this once small difficult kitchen now easily workable with 4 work stations. Cabinetry is painted a classic color choice of Benjamin Moore Dove White, highlighted with beautiful brass hardware and salmon accents placed in the room, this kitchen is now warm and inviting with a casual but yet refined feel.
Stacey Walker
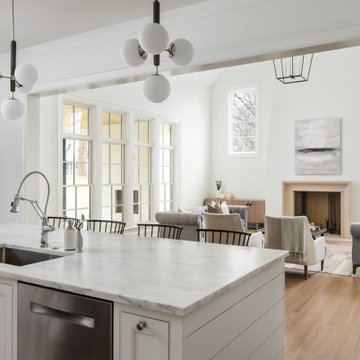
Example of a large transitional galley light wood floor and brown floor open concept kitchen design in Nashville with a single-bowl sink, beaded inset cabinets, white cabinets, marble countertops, stainless steel appliances, an island and white countertops
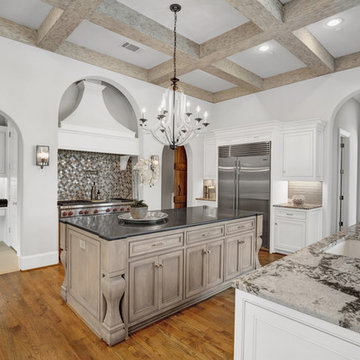
Kitchen, complete with 2 large islands, decorative wood vent hood, mosaic backsplash, and gorgeous lighting. Designer: Stacy Brotemarkle
Open concept kitchen - large mediterranean u-shaped medium tone wood floor and brown floor open concept kitchen idea in Dallas with a single-bowl sink, beaded inset cabinets, white cabinets, granite countertops, gray backsplash, glass tile backsplash, stainless steel appliances and two islands
Open concept kitchen - large mediterranean u-shaped medium tone wood floor and brown floor open concept kitchen idea in Dallas with a single-bowl sink, beaded inset cabinets, white cabinets, granite countertops, gray backsplash, glass tile backsplash, stainless steel appliances and two islands
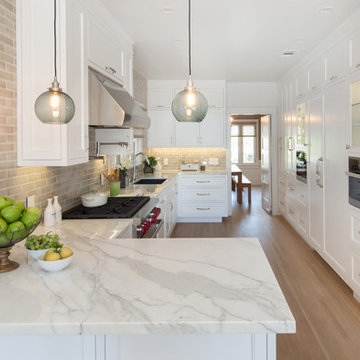
complete kitchen remodel of a historical house in South Pasadena. remodel included demolition, framing, new LED lighting, inset cabinets, marble countertops, undercabinet lighting, Hood, Range, soft closing doors, paneled Dishwasher, paneled Refrigerator and freezer, backsplash, build in steam oven
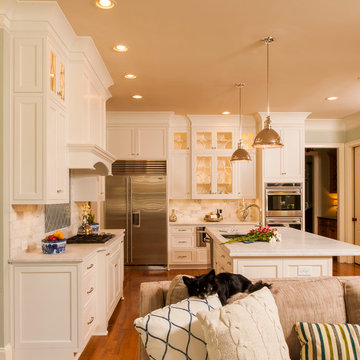
After moving from their waterfront home, this family needed their North Raleigh home to feel like a seaside escape. The existing kitchen was very traditional with heavy moldings and medium toned wood. By replacing with white inset cabinetry and running it to the ceiling we brightened the whole space. Cabinetry that had been between the kitchen and family room was removed allowing the wall to be opened up for a more unified space that better serves their family.
Photos by Steven Paul Whitsitt
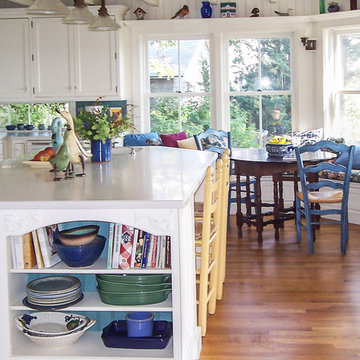
A classic traditional island getaway, designed for empty nesters and all their childrens' families with 13 grandchildren!
Long summer vacations for the teenagers mean summer jobs and play, with all generations pitching in to share mealtime chores. The kitchen is contiguous with the living spaces inside and out, and thus is perfect for the frequent entertaining enjoyed by this couple with their friends and extended family. Nikon D40.
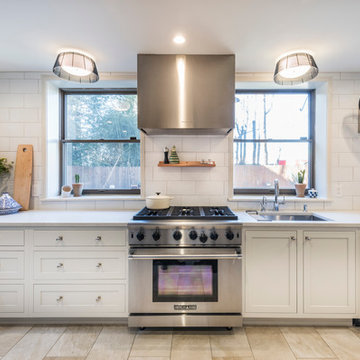
Jaime Alvarez
Mid-sized transitional galley limestone floor and beige floor enclosed kitchen photo in Philadelphia with a single-bowl sink, beaded inset cabinets, gray cabinets, quartz countertops, white backsplash, ceramic backsplash, stainless steel appliances and no island
Mid-sized transitional galley limestone floor and beige floor enclosed kitchen photo in Philadelphia with a single-bowl sink, beaded inset cabinets, gray cabinets, quartz countertops, white backsplash, ceramic backsplash, stainless steel appliances and no island
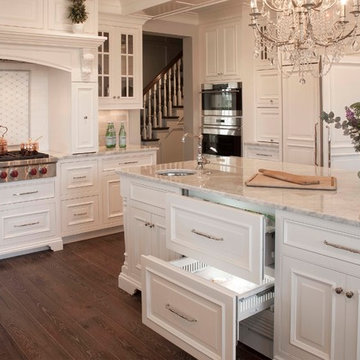
Kramer Kitchen & Bath Designs
Inspiration for a large timeless medium tone wood floor and brown floor eat-in kitchen remodel in Boston with a single-bowl sink, beaded inset cabinets, white cabinets, marble countertops, white backsplash, marble backsplash, paneled appliances and two islands
Inspiration for a large timeless medium tone wood floor and brown floor eat-in kitchen remodel in Boston with a single-bowl sink, beaded inset cabinets, white cabinets, marble countertops, white backsplash, marble backsplash, paneled appliances and two islands
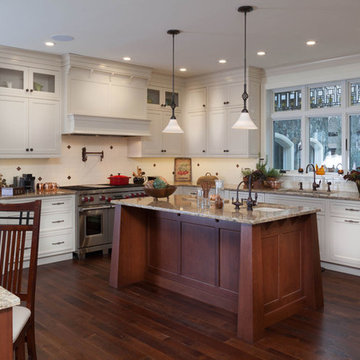
This custom built Mission style home, set high on a cliff overlooking the Long Island Sound, features beautifully designed interior spaces, to reflect it's architecture. These wonderful homeowners' turned to Lakeville Kitchen Designer, Kathleen Fredrich, to help them bring their dream kitchen to life. Evidence of classic Mission style are incorporated in the island , on the hood and in the columns of the room divide. We selected Buckingham, by Cambria, a Quartz material, for the counter tops, to create a warm blend of the painted and the cherry wood cabinetry. Twisted oil rubbed bronze hardware, by Top Knobs, and lighting fixtures by Hubbardton Forge, add a subtle accent to the gourmet stainless steel 48" Wolf Range.
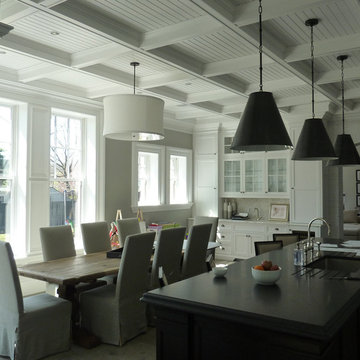
Large transitional u-shaped coffered ceiling eat-in kitchen photo in Boston with white cabinets, an island, a single-bowl sink, beaded inset cabinets, stainless steel appliances and black countertops
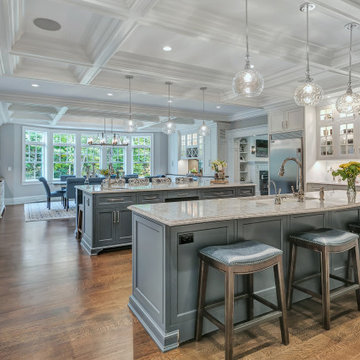
Eat-in kitchen - large transitional u-shaped dark wood floor and brown floor eat-in kitchen idea in New York with a single-bowl sink, beaded inset cabinets, blue cabinets, quartz countertops, white backsplash, glass tile backsplash, stainless steel appliances, two islands and beige countertops
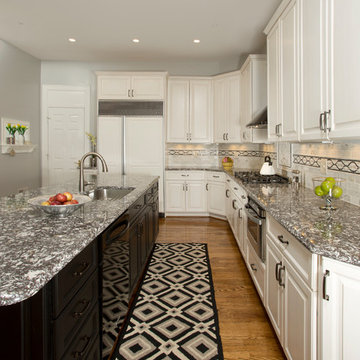
This modern kitchen includes a Sharp SS24 Microwave Drawer. The black cabinets are Neoga Ridge door style. Cambria - 3550 Braemer synthetic stone was installed for counter tops.

Open concept kitchen - large transitional u-shaped medium tone wood floor and brown floor open concept kitchen idea in Atlanta with a single-bowl sink, beaded inset cabinets, medium tone wood cabinets, quartzite countertops, white backsplash, marble backsplash, stainless steel appliances, an island and white countertops
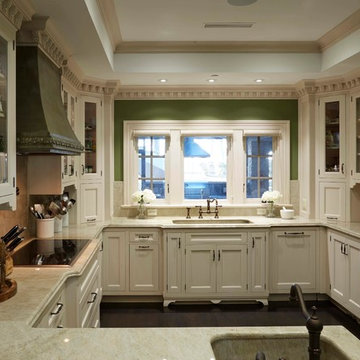
Mike Kaskel
Example of a large classic u-shaped dark wood floor enclosed kitchen design in Jacksonville with a single-bowl sink, beaded inset cabinets, white cabinets, quartzite countertops, white backsplash, stone slab backsplash, paneled appliances and a peninsula
Example of a large classic u-shaped dark wood floor enclosed kitchen design in Jacksonville with a single-bowl sink, beaded inset cabinets, white cabinets, quartzite countertops, white backsplash, stone slab backsplash, paneled appliances and a peninsula

Example of a large transitional u-shaped dark wood floor, brown floor and tray ceiling open concept kitchen design in DC Metro with a single-bowl sink, beaded inset cabinets, dark wood cabinets, quartz countertops, white backsplash, ceramic backsplash, stainless steel appliances, an island and white countertops
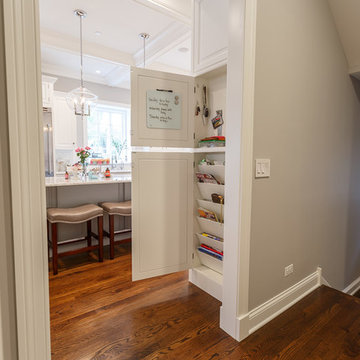
We sunk this custom made cabinet into a pantry. When the doors are closed it looks like paneling! This is a great place to keep bills, keys, school paperwork, etc.
Joe Kwon Photography
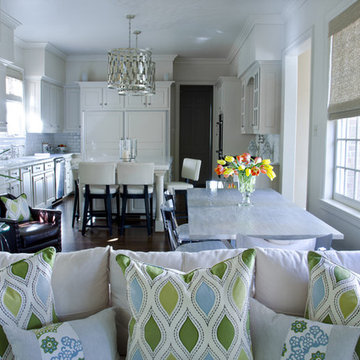
Eat-in kitchen - mid-sized contemporary u-shaped dark wood floor eat-in kitchen idea in Dallas with a single-bowl sink, beaded inset cabinets, white cabinets, marble countertops, white backsplash, subway tile backsplash, stainless steel appliances and an island
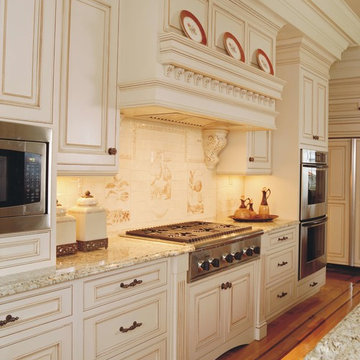
Open concept kitchen - large traditional single-wall light wood floor open concept kitchen idea in Boston with a single-bowl sink, beaded inset cabinets, distressed cabinets, granite countertops, beige backsplash, ceramic backsplash, paneled appliances and an island
Kitchen with a Single-Bowl Sink and Beaded Inset Cabinets Ideas
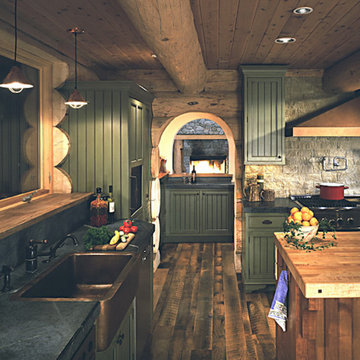
Example of a mid-sized arts and crafts u-shaped dark wood floor eat-in kitchen design in Denver with a single-bowl sink, beaded inset cabinets, green cabinets, wood countertops, beige backsplash, black appliances and an island
4





