Kitchen with a Single-Bowl Sink and Beige Cabinets Ideas
Refine by:
Budget
Sort by:Popular Today
141 - 160 of 2,677 photos
Item 1 of 3
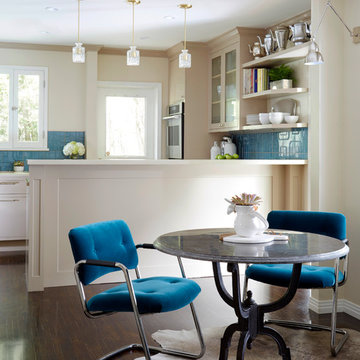
This breakfast room is so inviting. A real mix of styles. The 60's chairs next to the traditional marbled top table and a marbled cow skin rug.
Eat-in kitchen - mid-sized contemporary u-shaped dark wood floor and brown floor eat-in kitchen idea in Los Angeles with a single-bowl sink, recessed-panel cabinets, beige cabinets, quartz countertops, blue backsplash, ceramic backsplash, stainless steel appliances and no island
Eat-in kitchen - mid-sized contemporary u-shaped dark wood floor and brown floor eat-in kitchen idea in Los Angeles with a single-bowl sink, recessed-panel cabinets, beige cabinets, quartz countertops, blue backsplash, ceramic backsplash, stainless steel appliances and no island
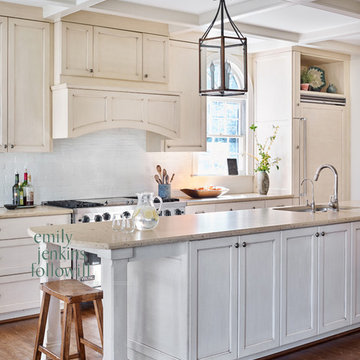
Emily Followill
Mid-sized elegant galley medium tone wood floor and brown floor kitchen photo in Atlanta with a single-bowl sink, flat-panel cabinets, beige cabinets, solid surface countertops, white backsplash, brick backsplash, stainless steel appliances, an island and beige countertops
Mid-sized elegant galley medium tone wood floor and brown floor kitchen photo in Atlanta with a single-bowl sink, flat-panel cabinets, beige cabinets, solid surface countertops, white backsplash, brick backsplash, stainless steel appliances, an island and beige countertops
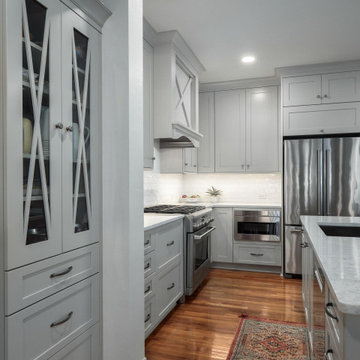
This Gainesville kitchen remodel incorporates classic wood cabinetry, a custom wood hood, and a Café Countertops wood countertop section on the island that gives this Gainesville kitchen design a one-of-a-kind look. The Eclipse Cabinetry Lancaster door is a classic shaker style with a beige painted finish, all accented by Top Knobs pewter finish knobs. A custom wood hood matches the cabinet finish, and a furniture style hutch with glass front cabinet doors. A Silestone Lusso quartz countertop is a perfect fit in this beautiful kitchen design, paired with Akua 3x6 pastel snow white glossy tile backsplash. The island countertop is finished with a stunning section of wood countertop from Cafe Countertops, which makes a perfect dining space with barstools. The island also includes a Miseno sink and Riobel faucet, as well as a handy pop-up power pod. The bright space incorporates ample lighting including undercabinet lights and recessed can lights LED 3000k.
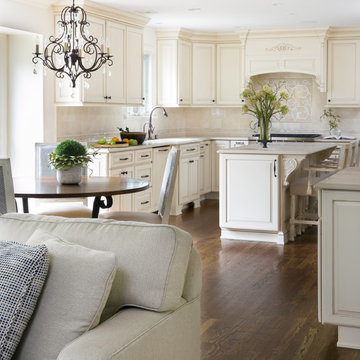
Hardwood floors were added to the kitchen and stained to match the flooring throughout the open floor plan. The ivory wood chocolate-glazed raised panel cabinet doors are topped by 6" crown molding with three layers of millwork, and finished with molding at the bottom to conceal undercabinet lighting and outlets. The sink was extended out and feet were added for openness; we used quartz countertops, and three patterns in the marble backsplash add interest. Recessed lighting brightens the kitchen evenly.
Photography: Lauren Hagerstrom
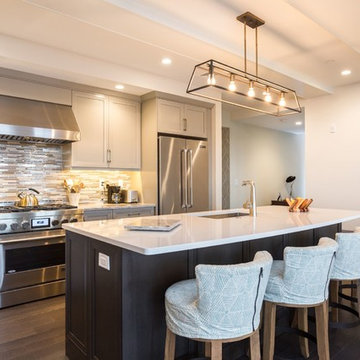
Open concept kitchen - transitional l-shaped open concept kitchen idea in Boston with a single-bowl sink, recessed-panel cabinets, beige cabinets, quartzite countertops, multicolored backsplash, matchstick tile backsplash, stainless steel appliances and an island
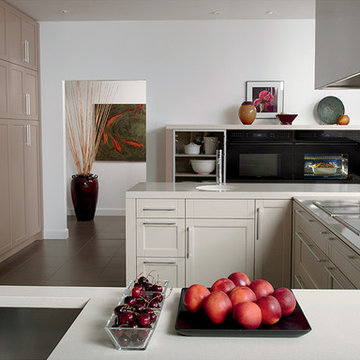
Sub-Zero and Wolf | www.subzero-wolf.com
Inspiration for a mid-sized contemporary u-shaped open concept kitchen remodel in Cleveland with a single-bowl sink, flat-panel cabinets, beige cabinets, granite countertops and stainless steel appliances
Inspiration for a mid-sized contemporary u-shaped open concept kitchen remodel in Cleveland with a single-bowl sink, flat-panel cabinets, beige cabinets, granite countertops and stainless steel appliances
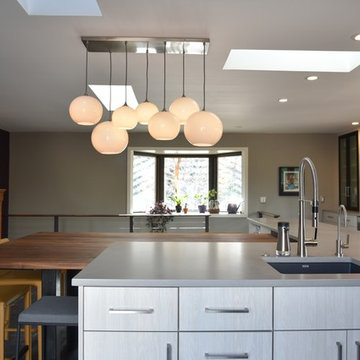
View from kitchen into dining room. Porcelain tile meets up with pine flooring.
Inspiration for a large contemporary l-shaped porcelain tile and gray floor eat-in kitchen remodel in Denver with a single-bowl sink, flat-panel cabinets, beige cabinets, quartzite countertops, brick backsplash, stainless steel appliances, an island and blue backsplash
Inspiration for a large contemporary l-shaped porcelain tile and gray floor eat-in kitchen remodel in Denver with a single-bowl sink, flat-panel cabinets, beige cabinets, quartzite countertops, brick backsplash, stainless steel appliances, an island and blue backsplash
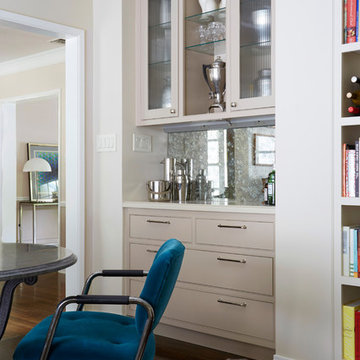
The bar is backed with antique mirror with great storage and opportunity to display keepsakes.
Inspiration for a mid-sized contemporary u-shaped dark wood floor and brown floor eat-in kitchen remodel in Los Angeles with a single-bowl sink, recessed-panel cabinets, beige cabinets, quartz countertops, blue backsplash, ceramic backsplash, stainless steel appliances and no island
Inspiration for a mid-sized contemporary u-shaped dark wood floor and brown floor eat-in kitchen remodel in Los Angeles with a single-bowl sink, recessed-panel cabinets, beige cabinets, quartz countertops, blue backsplash, ceramic backsplash, stainless steel appliances and no island
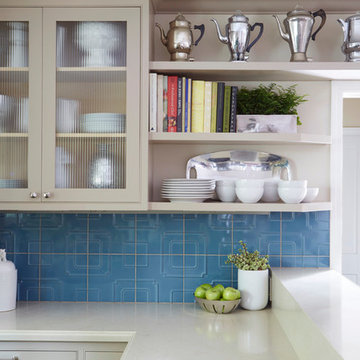
Meant to endure and rooted in the past but with an eye toward what’s next, these spaces embrace a timeless aesthetic and an authentic sense of place.
Mid-sized trendy u-shaped dark wood floor and brown floor eat-in kitchen photo in Los Angeles with a single-bowl sink, recessed-panel cabinets, beige cabinets, quartz countertops, blue backsplash, ceramic backsplash, stainless steel appliances and no island
Mid-sized trendy u-shaped dark wood floor and brown floor eat-in kitchen photo in Los Angeles with a single-bowl sink, recessed-panel cabinets, beige cabinets, quartz countertops, blue backsplash, ceramic backsplash, stainless steel appliances and no island
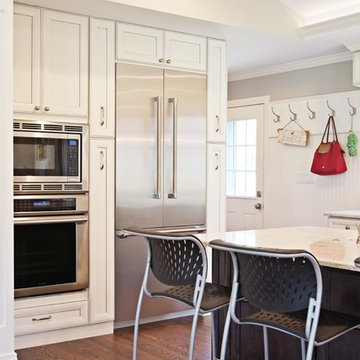
DII Architecture designed & built this whole house renovation. Multiple walls were taken down to create an open kitchen, living, & dining area. A newly reconfigured master suite, bedrooms, & bathrooms were also done. New flooring, lighting, & windows were installed in this high end, custom home.
Photos by: Black Olive Photographic
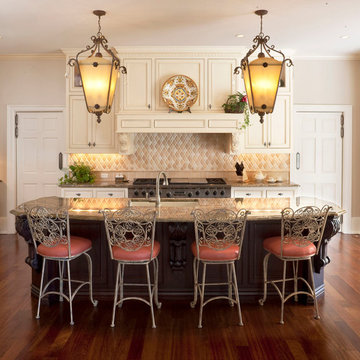
Doug Edmunds
Mid-sized elegant dark wood floor kitchen photo in Milwaukee with a single-bowl sink, beaded inset cabinets, beige cabinets, granite countertops, beige backsplash, ceramic backsplash, stainless steel appliances and an island
Mid-sized elegant dark wood floor kitchen photo in Milwaukee with a single-bowl sink, beaded inset cabinets, beige cabinets, granite countertops, beige backsplash, ceramic backsplash, stainless steel appliances and an island
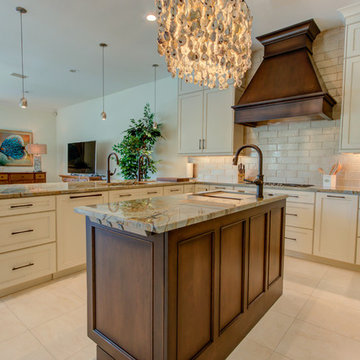
It is finally Friday! Hope everyone is ready for a relaxing Father's day! And nothing says relaxing like this Tommy Bahama style kitchen that any classic family could unwind in.
Cabinetry:
R.D. Henry & Company - Color: Cotton w/ Glaze | Style: Naples
Dura Supreme Cabinetry - Color: Patina Cherry
Countertops - Granite
Sink - The Galley
Faucet - Newport Brass - N2940
Hardware - Top Knobs -TK818ORB/TK813ORB/TK812ORB
Lighting - Task Lighting Corporation
Appliances - by Monark Premium Appliance Co - Miele
Contractor - Ferrara Construction Services Inc
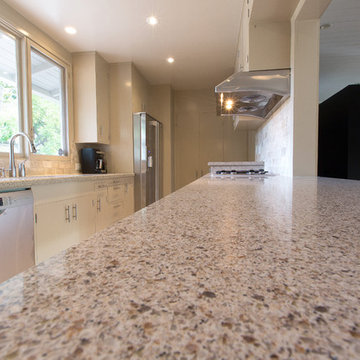
kitchenCRATE Magnolia Avenue | Modesto, CA | Quartz: MSI Toasted Almond | Backsplash: Bedrosians Venato 3X6 Travertine Tiles | Backsplash Accent: Bedrosians Venato Mosaic Tiles | Cabinets: Kelly-Moore Oakwood | Sink: Kohler Bakersfield in Biscuit | Faucet: Kohler Simplice in Vibrant Stainless | Floor Tile: Bedrosians National Park Arches 12X24 Tiles
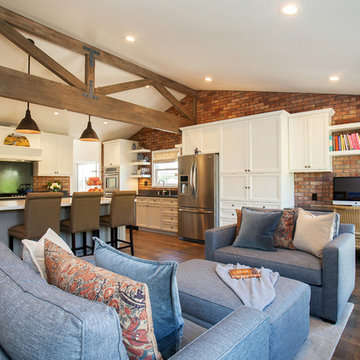
Darlene Halaby
Inspiration for a mid-sized transitional galley medium tone wood floor open concept kitchen remodel in Orange County with a single-bowl sink, recessed-panel cabinets, beige cabinets, solid surface countertops, stainless steel appliances, an island, brown backsplash and brick backsplash
Inspiration for a mid-sized transitional galley medium tone wood floor open concept kitchen remodel in Orange County with a single-bowl sink, recessed-panel cabinets, beige cabinets, solid surface countertops, stainless steel appliances, an island, brown backsplash and brick backsplash
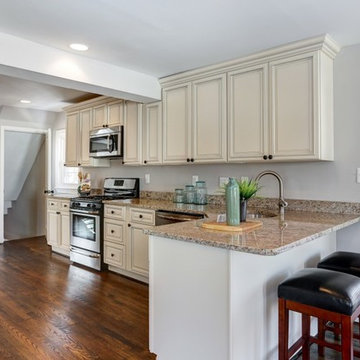
This client had a beam in the middle of the kitchen that we had to work around. With careful measurements we were able to continue the kitchen with out the beam causing an issue.
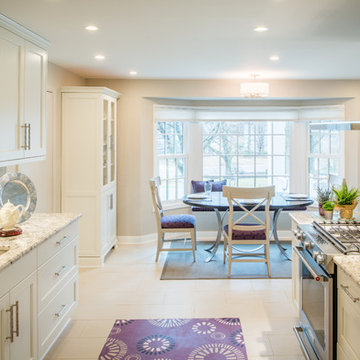
This light-filled transitional kitchen features a breakfast area, tv, display cabinet, porcelain tile floors, white cabinets and granite countertops. Appliances are stainless steel and there is a huge pantry for storage.
Photo by John Cole Photography
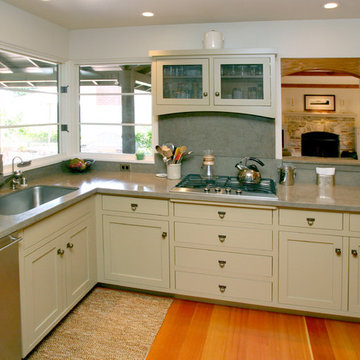
Photos by Barnes Photography
Eat-in kitchen - traditional l-shaped medium tone wood floor eat-in kitchen idea in San Francisco with a single-bowl sink, shaker cabinets, beige cabinets, granite countertops, gray backsplash, stone slab backsplash, stainless steel appliances and no island
Eat-in kitchen - traditional l-shaped medium tone wood floor eat-in kitchen idea in San Francisco with a single-bowl sink, shaker cabinets, beige cabinets, granite countertops, gray backsplash, stone slab backsplash, stainless steel appliances and no island
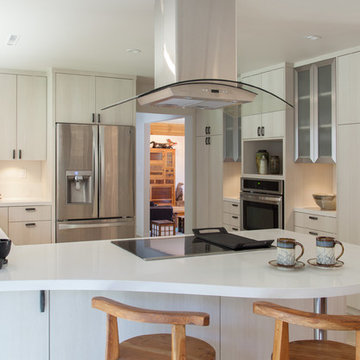
When RJohnston Interiors got the call to design a replacement for the client’s 1970’s kitchen, we were excited when they defined their style as an eclectic mix of Japanese antiques, tribal art, and California ranch with an itch to go a bit contemporary. The result is a kitchen that feels and functions like twice the size in the original footprint, and works as well for one as with guests.
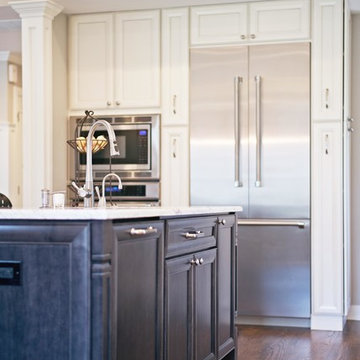
DII Architecture designed & built this whole house renovation. Multiple walls were taken down to create an open kitchen, living, & dining area. A newly reconfigured master suite, bedrooms, & bathrooms were also done. New flooring, lighting, & windows were installed in this high end, custom home.
Photos by: Black Olive Photographic
Kitchen with a Single-Bowl Sink and Beige Cabinets Ideas
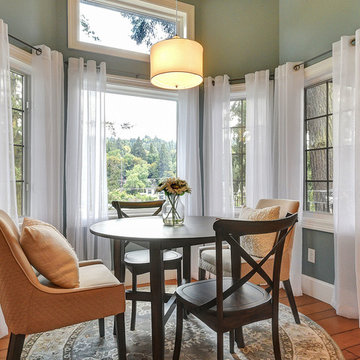
Design Allure sets the scene with carefully chosen pieces for emphasis. We didn't want buyers to be distracted by small details cluttering the space. You wanted the kitchen and dining nook to look alluring and charming, all while not taking away from the space. We added the beautiful sheer drapes to allow for as much natural light as possible while also adding to the elegance of the home and space.
PROFESSIONAL HOME STAGING TIP
In home staging, sometimes less is more. Keeping your counters cleared and free of debris and clutter is key when showing your home to prospective buyers. It will show them that there is plenty of counter space for cooking and such. This is a key selling factor for most prospective buyers!
8





