Kitchen with a Single-Bowl Sink and Limestone Countertops Ideas
Refine by:
Budget
Sort by:Popular Today
161 - 180 of 401 photos
Item 1 of 3
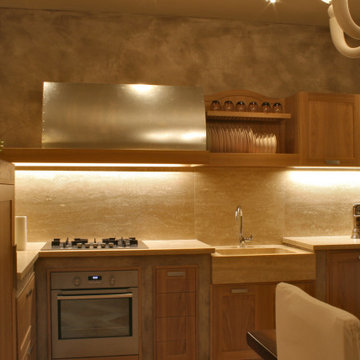
la necessità di terminare la taverna, per anni rimasta incompiuta, questa è stata la richiesta della cliente.
La sfida era saper conciliare lo stile della cucina, non eccessivamente moderno, anche se lineare, con un ambiente ormai datato, nel quale fa bella mostra di se una classicissima e ormai old fashion, fratina in legno scuro, con sopra il più classico dei lampadari. completato con un pavimento in gres effetto pietra, tendente al giallo. Il tutto è stato risolto con l'uso della resina e del travertino. per la creazione di una cucina in muratura, evoluzione della classica muratura con piastrelle in ceramica
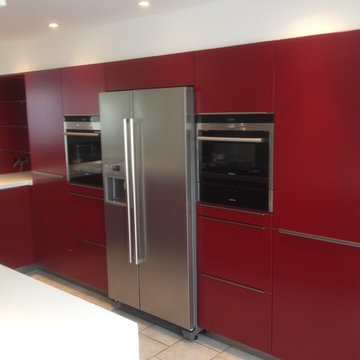
Eat-in kitchen - large contemporary u-shaped ceramic tile eat-in kitchen idea in Grenoble with a single-bowl sink, flat-panel cabinets, red cabinets, limestone countertops, stainless steel appliances and a peninsula
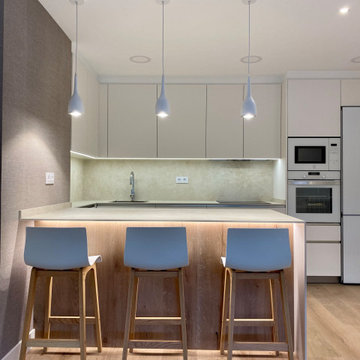
Open concept kitchen - small contemporary u-shaped light wood floor open concept kitchen idea in Bilbao with a single-bowl sink, flat-panel cabinets, white cabinets, limestone countertops, beige backsplash, limestone backsplash, white appliances, a peninsula and beige countertops

Para aligerar el peso de las columnas, puede resultar interesante el diseño de una hornacina en el espacio central. De esta forma también se aporta un pequeño espacio de almacenaje para pequeño electrodoméstico, por ejemplo.
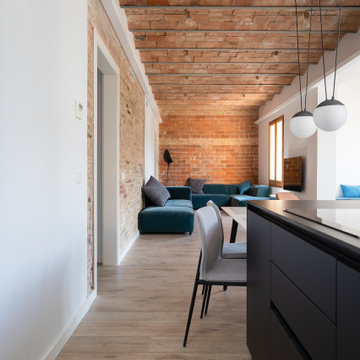
Inspiration for a mid-sized modern u-shaped light wood floor, brown floor and vaulted ceiling eat-in kitchen remodel in Other with a single-bowl sink, flat-panel cabinets, white cabinets, limestone countertops, black backsplash, slate backsplash, paneled appliances, an island and black countertops
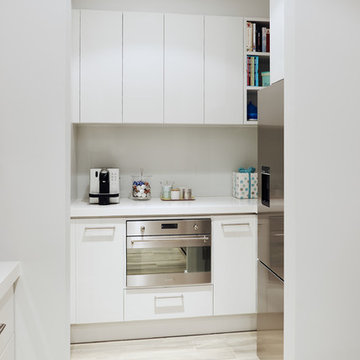
Fiona Susanto for Apollo Kitchens
Example of a mid-sized minimalist galley medium tone wood floor kitchen pantry design in Sydney with a single-bowl sink, louvered cabinets, beige cabinets, limestone countertops, gray backsplash, mirror backsplash, stainless steel appliances and no island
Example of a mid-sized minimalist galley medium tone wood floor kitchen pantry design in Sydney with a single-bowl sink, louvered cabinets, beige cabinets, limestone countertops, gray backsplash, mirror backsplash, stainless steel appliances and no island
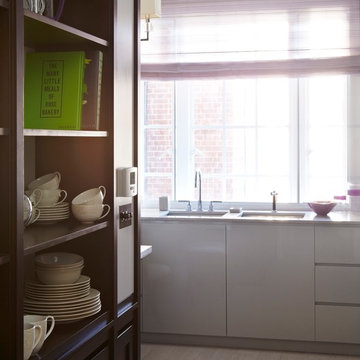
A new built-in unit marries more classic detail with contemporary functionality as you enter the kitchen.
Photos by Stefan Zander
Example of a small trendy l-shaped porcelain tile enclosed kitchen design in London with a single-bowl sink, flat-panel cabinets, beige cabinets, limestone countertops, glass sheet backsplash, colored appliances and no island
Example of a small trendy l-shaped porcelain tile enclosed kitchen design in London with a single-bowl sink, flat-panel cabinets, beige cabinets, limestone countertops, glass sheet backsplash, colored appliances and no island
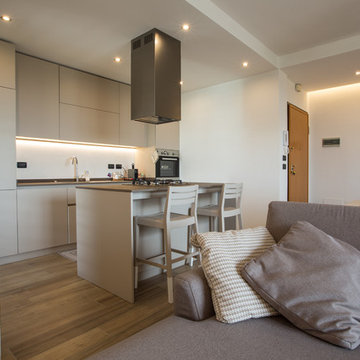
Lorenzo Giambi
Example of a mid-sized trendy single-wall dark wood floor and multicolored floor open concept kitchen design in Bologna with a single-bowl sink, flat-panel cabinets, gray cabinets, limestone countertops, gray backsplash, stone slab backsplash, stainless steel appliances, an island and gray countertops
Example of a mid-sized trendy single-wall dark wood floor and multicolored floor open concept kitchen design in Bologna with a single-bowl sink, flat-panel cabinets, gray cabinets, limestone countertops, gray backsplash, stone slab backsplash, stainless steel appliances, an island and gray countertops
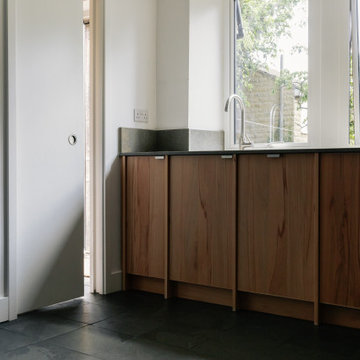
Inspiration for a mid-sized modern l-shaped slate floor and gray floor eat-in kitchen remodel in London with a single-bowl sink, flat-panel cabinets, medium tone wood cabinets, limestone countertops, gray backsplash, limestone backsplash, paneled appliances and gray countertops
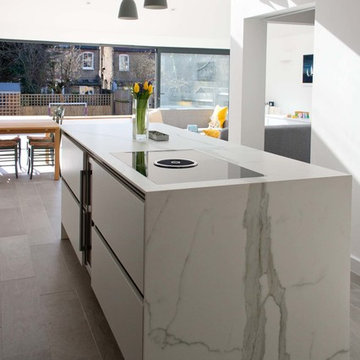
Photo: Mariana Silva
Example of a mid-sized trendy single-wall porcelain tile and gray floor eat-in kitchen design in London with a single-bowl sink, flat-panel cabinets, white cabinets, limestone countertops, white backsplash, black appliances and an island
Example of a mid-sized trendy single-wall porcelain tile and gray floor eat-in kitchen design in London with a single-bowl sink, flat-panel cabinets, white cabinets, limestone countertops, white backsplash, black appliances and an island
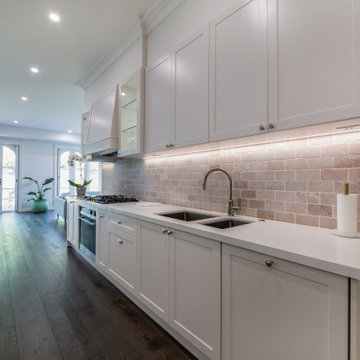
Enclosed kitchen - contemporary l-shaped enclosed kitchen idea in Melbourne with a single-bowl sink, recessed-panel cabinets, white cabinets, limestone countertops, brown backsplash, mosaic tile backsplash, stainless steel appliances, an island and white countertops
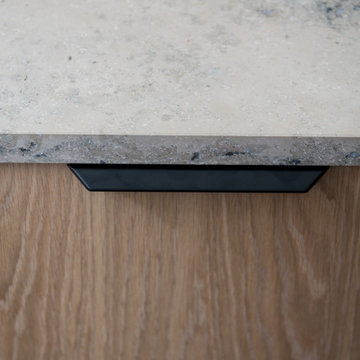
Ny lucka - livfulla FLAT OAK till IKEA stommar.
Vår nya designserie FLAT, som vi tagit fram i samarbete med livsstils influencern Elin Skoglund, är en elegant slät lucka i ek. Luckor och fronter har ett slätt fanér i olika bredder och skapar på så sätt ett levande uttryck.
Luckorna är anpassade till IKEAs köks- och garderobstommar. Varje kök och garderob får med de här luckorna sitt unika utseende. Ett vackert trähantverk
i ek som blir hållbara lösningar med mycket känsla och värme hemma hos dig till ett mycket bra pris.
New front - vibrant FLAT OAK for IKEA bases.
Our new FLAT design series, which we have developed in collaboration with the lifestyle influencer Elin Skoglund, is an elegant smooth front in oak. Doors and fronts have a smooth veneer in different widths, thus creating a vivid expression.
The doors are adapted to IKEA's kitchen and wardrobe bases. Every kitchen and wardrobe with these doors get their unique look. A beautiful wooden craft in oak that becomes sustainable solutions with a lot of feeling and warmth at your home at a very good price.
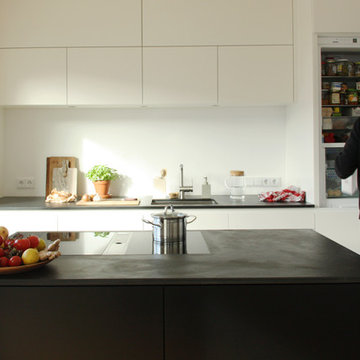
Open concept kitchen - mid-sized modern galley light wood floor and brown floor open concept kitchen idea in Hamburg with a single-bowl sink, flat-panel cabinets, white cabinets, limestone countertops, white backsplash, black appliances, an island and black countertops
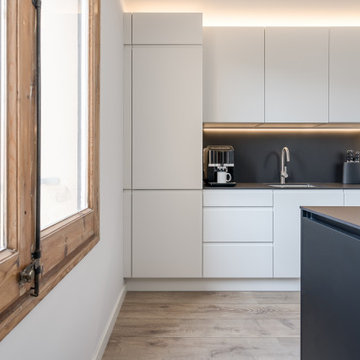
Example of a mid-sized minimalist u-shaped light wood floor and brown floor eat-in kitchen design in Other with a single-bowl sink, flat-panel cabinets, white cabinets, limestone countertops, black backsplash, slate backsplash, paneled appliances, an island and black countertops
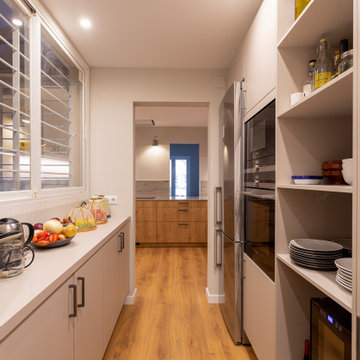
Reforma de cocina a cargo de la empresa Meine Kuchen en Barcelona.
Fotografías: Julen Esnal
Inspiration for a large contemporary u-shaped medium tone wood floor, brown floor and tray ceiling open concept kitchen remodel in Barcelona with a single-bowl sink, medium tone wood cabinets, limestone countertops, beige backsplash, limestone backsplash, stainless steel appliances, a peninsula and beige countertops
Inspiration for a large contemporary u-shaped medium tone wood floor, brown floor and tray ceiling open concept kitchen remodel in Barcelona with a single-bowl sink, medium tone wood cabinets, limestone countertops, beige backsplash, limestone backsplash, stainless steel appliances, a peninsula and beige countertops
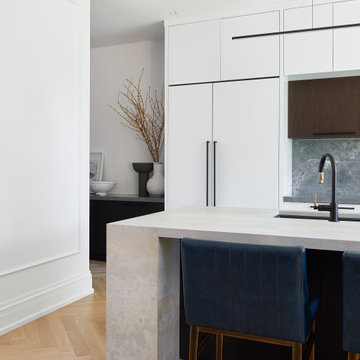
Open concept kitchen - mid-sized contemporary single-wall light wood floor, beige floor and coffered ceiling open concept kitchen idea in Toronto with a single-bowl sink, flat-panel cabinets, white cabinets, limestone countertops, gray backsplash, stone slab backsplash, stainless steel appliances, an island and gray countertops
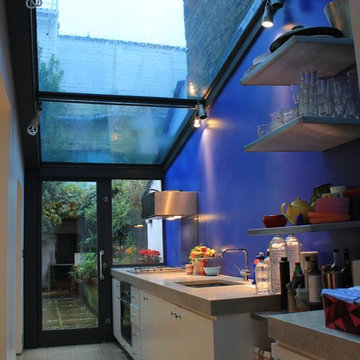
Lian Rose
Example of a mid-sized minimalist galley limestone floor eat-in kitchen design in London with a single-bowl sink, flat-panel cabinets, limestone countertops, blue backsplash and stainless steel appliances
Example of a mid-sized minimalist galley limestone floor eat-in kitchen design in London with a single-bowl sink, flat-panel cabinets, limestone countertops, blue backsplash and stainless steel appliances
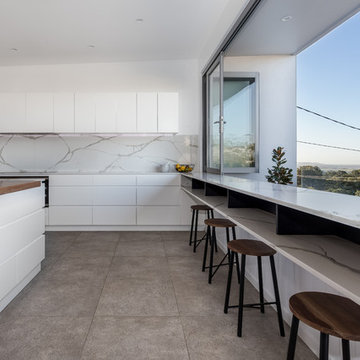
Inspiration for a large modern l-shaped beige floor open concept kitchen remodel in Sunshine Coast with an island, a single-bowl sink, flat-panel cabinets, white cabinets, limestone countertops, gray backsplash, marble backsplash, stainless steel appliances and white countertops
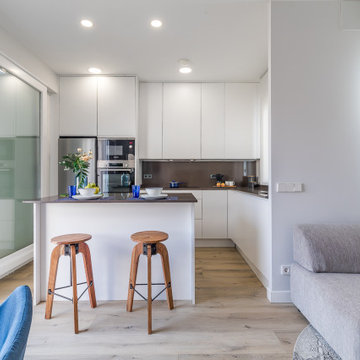
Vivienda decorada para el alquiler. Cocina blanca moderna con isla. Acompaña el conjunto taburetes regulables en altura de madera de roble.
Eat-in kitchen - small transitional l-shaped medium tone wood floor and brown floor eat-in kitchen idea in Madrid with a single-bowl sink, flat-panel cabinets, white cabinets, limestone countertops, gray backsplash, limestone backsplash, stainless steel appliances, an island and gray countertops
Eat-in kitchen - small transitional l-shaped medium tone wood floor and brown floor eat-in kitchen idea in Madrid with a single-bowl sink, flat-panel cabinets, white cabinets, limestone countertops, gray backsplash, limestone backsplash, stainless steel appliances, an island and gray countertops
Kitchen with a Single-Bowl Sink and Limestone Countertops Ideas
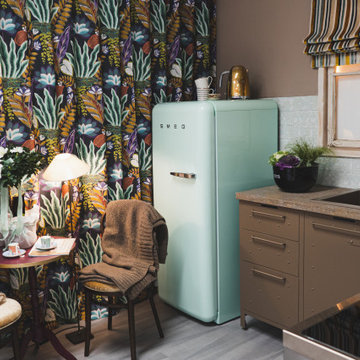
Open concept kitchen - small mediterranean l-shaped gray floor open concept kitchen idea in Munich with a single-bowl sink, raised-panel cabinets, brown cabinets, limestone countertops, green backsplash, subway tile backsplash, colored appliances, no island and brown countertops
9





