Kitchen with a Single-Bowl Sink and Limestone Countertops Ideas
Refine by:
Budget
Sort by:Popular Today
101 - 120 of 401 photos
Item 1 of 3
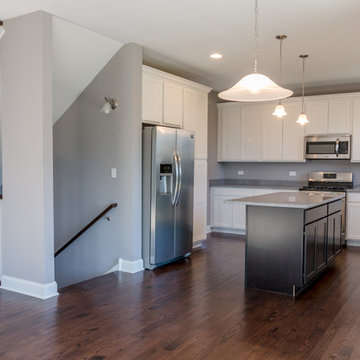
Inspiration for a large timeless u-shaped dark wood floor open concept kitchen remodel in Chicago with a single-bowl sink, shaker cabinets, white cabinets, limestone countertops, gray backsplash, stainless steel appliances and an island
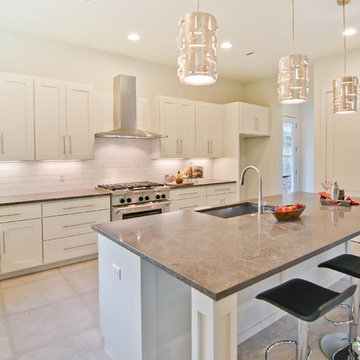
This project was a new construction. Finish out done by Katie Johnson Interior design, furniture was staged by builder
Kitchen - transitional kitchen idea in Austin with subway tile backsplash, limestone countertops, a single-bowl sink, white cabinets and white backsplash
Kitchen - transitional kitchen idea in Austin with subway tile backsplash, limestone countertops, a single-bowl sink, white cabinets and white backsplash
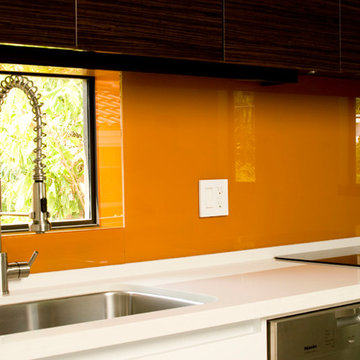
Leo Pablo
Inspiration for a large modern galley limestone floor eat-in kitchen remodel in Miami with a single-bowl sink, flat-panel cabinets, white cabinets, limestone countertops, white backsplash, stone tile backsplash, stainless steel appliances and an island
Inspiration for a large modern galley limestone floor eat-in kitchen remodel in Miami with a single-bowl sink, flat-panel cabinets, white cabinets, limestone countertops, white backsplash, stone tile backsplash, stainless steel appliances and an island
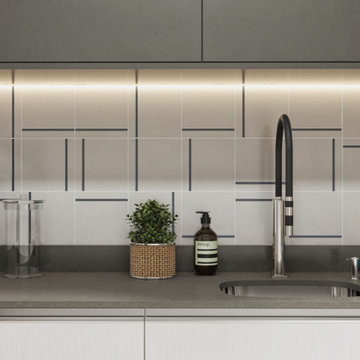
APARTMENT | BA
Gray, wood, and blue are the main colors in the apartment redesign located in Copacabana in Rio de Janeiro. The owner wanted to create a modern atmosphere and have a large room with access to the kitchen, but without it being an open concept completely. Our solution was to create large wooden sliding doors that allowed immediate access to the main living and dining area as well as access to the kitchen. This helped achieve a fully-integrated look between the two spaces, yet can both be sealed off to create a more intimate and private space.
The color palette matches with the personality of the owner, and blue was the fundamental color. We chose blue to add a dynamic life to the space as well as tie into the existing art pieces the owner already had.

Sleek stainless steel open kitchen for a family with cooking, prep, sitting, desk, dining, and reading areas.
Huge minimalist u-shaped marble floor and multicolored floor eat-in kitchen photo in New York with a single-bowl sink, flat-panel cabinets, stainless steel cabinets, limestone countertops, multicolored backsplash, marble backsplash, stainless steel appliances and an island
Huge minimalist u-shaped marble floor and multicolored floor eat-in kitchen photo in New York with a single-bowl sink, flat-panel cabinets, stainless steel cabinets, limestone countertops, multicolored backsplash, marble backsplash, stainless steel appliances and an island
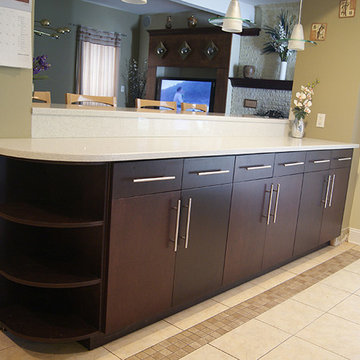
Mid-sized minimalist l-shaped eat-in kitchen photo in New York with a single-bowl sink, flat-panel cabinets, dark wood cabinets, limestone countertops, white backsplash, stainless steel appliances and an island
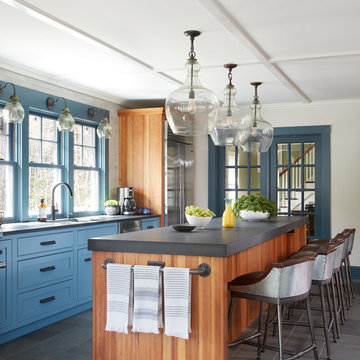
Eat-in kitchen - mid-sized farmhouse single-wall slate floor and gray floor eat-in kitchen idea in Boston with a single-bowl sink, recessed-panel cabinets, blue cabinets, limestone countertops, subway tile backsplash, stainless steel appliances, an island and white backsplash
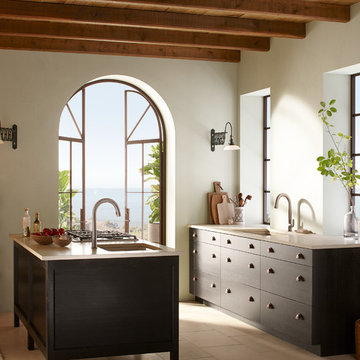
A combination of stone and wood elements brings the outdoors in and invites guests into the kitchen. Light limestone covers the floors and countertops while a deep finish on the cabinets and ceiling adds depth and interest. Earthy tones in both the Benjamin Moore® Antique Jade 465 matte walls
and Riverby® kitchen and bar sinks in Sandbar unify the kitchen with neutral hues that are easy to build a style around.
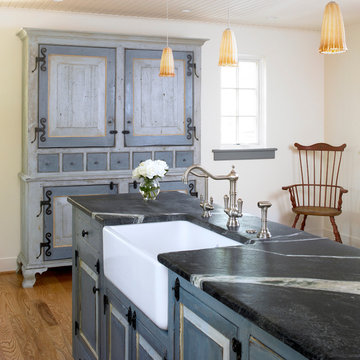
Gridley+Graves Photographers
Large elegant single-wall light wood floor eat-in kitchen photo in Philadelphia with a single-bowl sink, glass-front cabinets, blue cabinets, limestone countertops, white backsplash, stainless steel appliances and an island
Large elegant single-wall light wood floor eat-in kitchen photo in Philadelphia with a single-bowl sink, glass-front cabinets, blue cabinets, limestone countertops, white backsplash, stainless steel appliances and an island
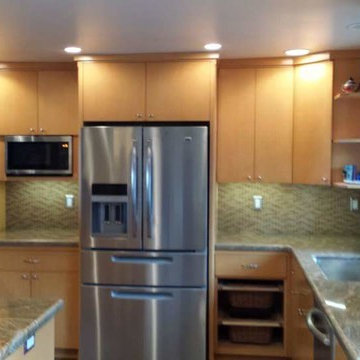
Example of a mid-sized trendy u-shaped eat-in kitchen design in Boise with a single-bowl sink, flat-panel cabinets, light wood cabinets, limestone countertops, multicolored backsplash, glass tile backsplash, stainless steel appliances and a peninsula
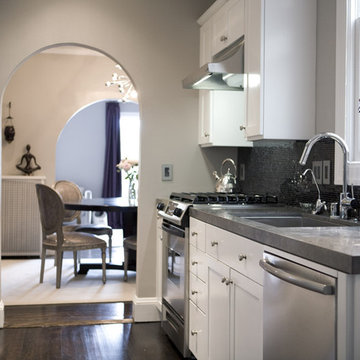
glam
Example of a trendy galley enclosed kitchen design in San Francisco with stainless steel appliances, a single-bowl sink, shaker cabinets, white cabinets, black backsplash, mosaic tile backsplash and limestone countertops
Example of a trendy galley enclosed kitchen design in San Francisco with stainless steel appliances, a single-bowl sink, shaker cabinets, white cabinets, black backsplash, mosaic tile backsplash and limestone countertops
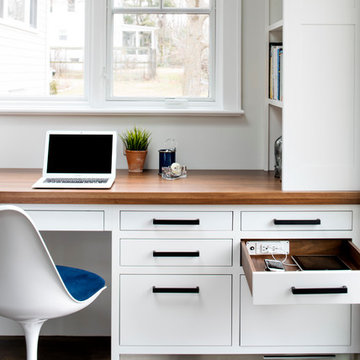
This spacious kitchen in Westchester County is flooded with light from huge windows on 3 sides of the kitchen plus two skylights in the vaulted ceiling. The dated kitchen was gutted and reconfigured to accommodate this large kitchen with crisp white cabinets and walls. Ship lap paneling on both walls and ceiling lends a casual-modern charm while stainless steel toe kicks, walnut accents and Pietra Cardosa limestone bring both cool and warm tones to this clean aesthetic. Kitchen design and custom cabinetry, built ins, walnut countertops and paneling by Studio Dearborn. Architect Frank Marsella. Interior design finishes by Tami Wassong Interior Design. Pietra cardosa limestone countertops and backsplash by Marble America. Appliances by Subzero; range hood insert by Best. Cabinetry color: Benjamin Moore Super White. Hardware by Top Knobs. Photography Adam Macchia.
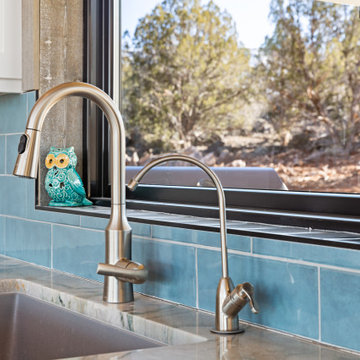
Example of a mid-sized trendy l-shaped porcelain tile, gray floor and wood ceiling eat-in kitchen design in Salt Lake City with a single-bowl sink, shaker cabinets, white cabinets, limestone countertops, blue backsplash, subway tile backsplash, stainless steel appliances and an island

Inspiration for a large contemporary u-shaped concrete floor, gray floor and tray ceiling kitchen pantry remodel in Portland with a single-bowl sink, flat-panel cabinets, gray cabinets, limestone countertops, white backsplash, porcelain backsplash, black appliances, two islands and black countertops
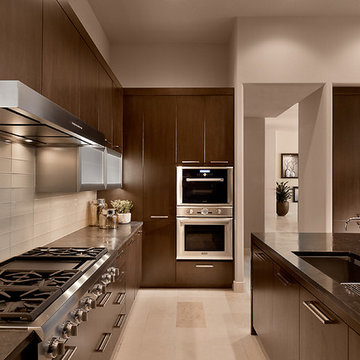
Photo Credit: Mark Boisclair Photography
Kitchen - contemporary kitchen idea in Phoenix with a single-bowl sink, flat-panel cabinets, dark wood cabinets, white backsplash, glass tile backsplash, stainless steel appliances and limestone countertops
Kitchen - contemporary kitchen idea in Phoenix with a single-bowl sink, flat-panel cabinets, dark wood cabinets, white backsplash, glass tile backsplash, stainless steel appliances and limestone countertops
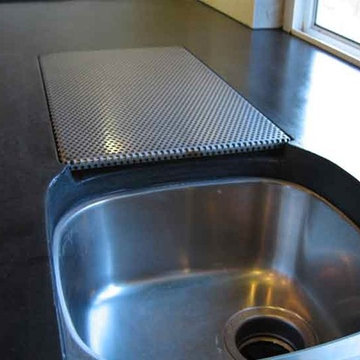
Kitchen - kitchen idea in San Francisco with a single-bowl sink and limestone countertops
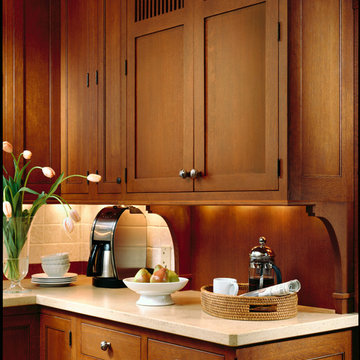
A remodel of a small home, we were excited that the owners wanted to stay true to the character of an Arts & Crafts style. An aesthetic movement in history, the Arts & Crafts approach to design is a timeless statement, making this our favorite aspect of the project. Mirrored in the execution of the kitchen design is the mindset of showcasing the craftsmanship of decorative design and the appreciation of simple lines and quality construction. This kitchen sings of an architectural vibe, yet does not take away from the welcoming nature of the layout.
Project specs: Wolf range and Sub Zero refrigerator, Limestone counter tops, douglas fir floor, quarter sawn oak cabinets from Quality Custom Cabinetry, The table features a custom hand forged iron base, the embellishment is simple in this kitchen design, with well placed subtle detailing that match the style period.
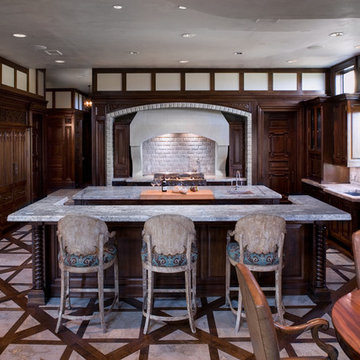
Eat-in kitchen - traditional eat-in kitchen idea in Austin with a single-bowl sink, raised-panel cabinets, dark wood cabinets, limestone countertops and paneled appliances
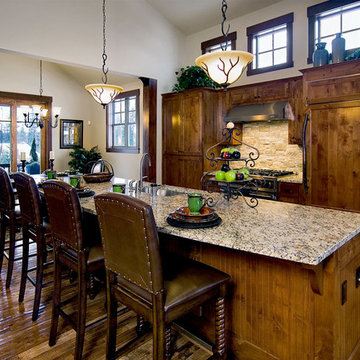
Kitchen in Elegant Mountain Home
Photo: Dimasi Digital Design
Large elegant l-shaped medium tone wood floor eat-in kitchen photo in Seattle with a single-bowl sink, shaker cabinets, medium tone wood cabinets, limestone countertops, beige backsplash, stone tile backsplash, paneled appliances and an island
Large elegant l-shaped medium tone wood floor eat-in kitchen photo in Seattle with a single-bowl sink, shaker cabinets, medium tone wood cabinets, limestone countertops, beige backsplash, stone tile backsplash, paneled appliances and an island
Kitchen with a Single-Bowl Sink and Limestone Countertops Ideas
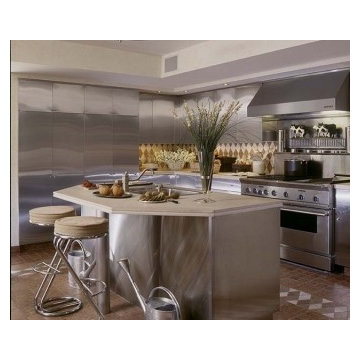
Sleek stainless steel open kitchen for a family with cooking, prep, sitting, desk, dining, and reading areas.
Example of a huge minimalist u-shaped marble floor and multicolored floor eat-in kitchen design in New York with a single-bowl sink, flat-panel cabinets, stainless steel cabinets, limestone countertops, multicolored backsplash, marble backsplash, stainless steel appliances and an island
Example of a huge minimalist u-shaped marble floor and multicolored floor eat-in kitchen design in New York with a single-bowl sink, flat-panel cabinets, stainless steel cabinets, limestone countertops, multicolored backsplash, marble backsplash, stainless steel appliances and an island
6





