Kitchen with a Single-Bowl Sink and Shaker Cabinets Ideas
Refine by:
Budget
Sort by:Popular Today
81 - 100 of 20,486 photos
Item 1 of 3
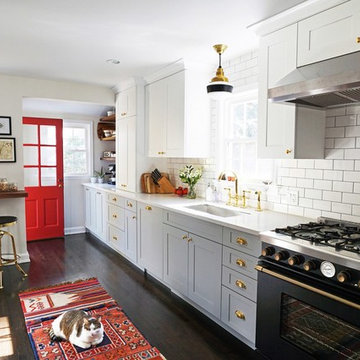
Photos: Melissa Marie, Article: Fan Winston, Architectural Digest
Kitchen - mid-sized traditional dark wood floor and brown floor kitchen idea in New York with gray cabinets, white backsplash, subway tile backsplash, black appliances, no island, a single-bowl sink and shaker cabinets
Kitchen - mid-sized traditional dark wood floor and brown floor kitchen idea in New York with gray cabinets, white backsplash, subway tile backsplash, black appliances, no island, a single-bowl sink and shaker cabinets
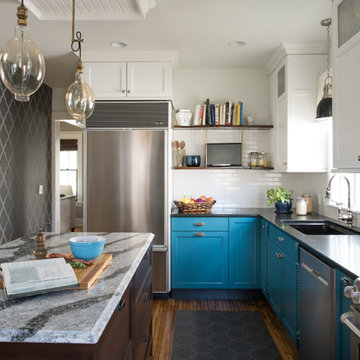
Scott Amundson
Inspiration for a timeless l-shaped medium tone wood floor enclosed kitchen remodel in Minneapolis with a single-bowl sink, shaker cabinets, blue cabinets, white backsplash, stainless steel appliances and an island
Inspiration for a timeless l-shaped medium tone wood floor enclosed kitchen remodel in Minneapolis with a single-bowl sink, shaker cabinets, blue cabinets, white backsplash, stainless steel appliances and an island
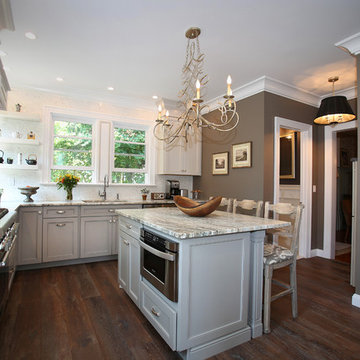
Inspiration for a mid-sized timeless u-shaped medium tone wood floor and brown floor enclosed kitchen remodel in New York with a single-bowl sink, shaker cabinets, gray cabinets, granite countertops, white backsplash, mosaic tile backsplash, stainless steel appliances and an island
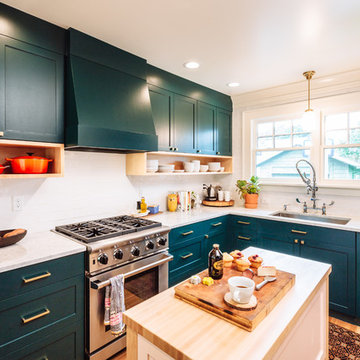
The Jack + Mare designed and built this custom kitchen and dining remodel for a family in Portland's Sellwood Westmoreland Neighborhood.
The wall between the kitchen and dining room was removed to create an inviting and flowing space with custom details in all directions. The custom maple dining table was locally milled and crafted from a tree that had previously fallen in Portland's Laurelhurst neighborhood; and the built-in L-shaped maple banquette provides unique comfortable seating with drawer storage beneath. The integrated kitchen and dining room has become the social hub of the house – the table can comfortably sit up to 10 people!
Being that the kitchen is visible from the dining room, the refrigerator and dishwasher are hidden behind cabinet door fronts that seamlessly tie-in with the surrounding cabinetry creating a warm and inviting space.
The end result is a highly functional kitchen for the chef and a comfortable and practical space for family and friends.
Details: custom cabinets (designed by The J+M) with shaker door fronts, a baker's pantry, built-in banquette with integrated storage, custom local silver maple table, solid oak flooring to match original 1925 flooring, white ceramic tile backsplash, new lighting plan featuring a Cedar + Moss pendant, all L.E.D. can lights, Carrara marble countertops, new larger windows to bring in more natural light and new trim.
The combined kitchen and dining room is 281 Square feet.
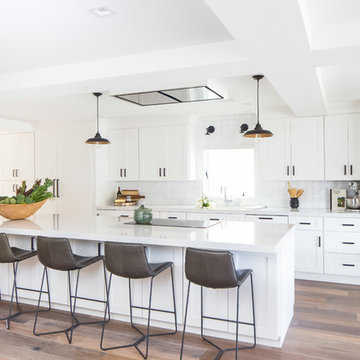
Large transitional galley medium tone wood floor and brown floor open concept kitchen photo in Orange County with a single-bowl sink, shaker cabinets, white cabinets, solid surface countertops, gray backsplash, ceramic backsplash, stainless steel appliances and an island
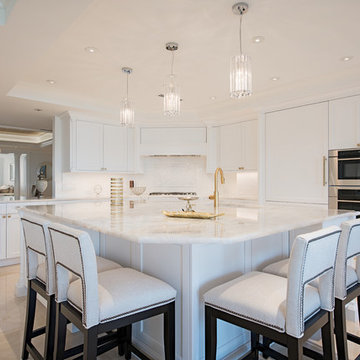
Inspiration for a transitional l-shaped beige floor kitchen remodel in Other with a single-bowl sink, shaker cabinets, white cabinets, white backsplash, stainless steel appliances, an island and white countertops
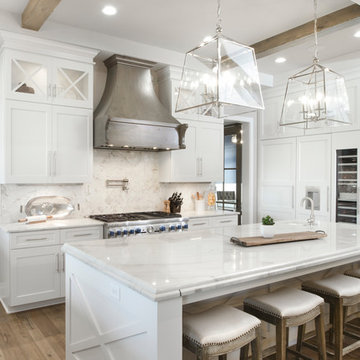
Example of a transitional medium tone wood floor kitchen design in Wichita with a single-bowl sink, shaker cabinets, white cabinets, white backsplash, paneled appliances, an island and white countertops
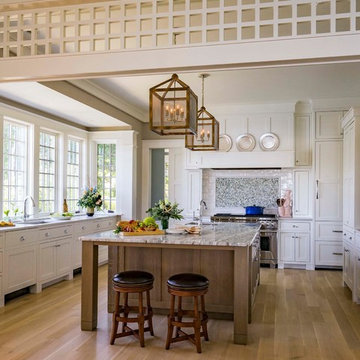
Eric Roth
Inspiration for a large coastal u-shaped brown floor and medium tone wood floor enclosed kitchen remodel in Manchester with a single-bowl sink, white cabinets, granite countertops, stainless steel appliances, an island and shaker cabinets
Inspiration for a large coastal u-shaped brown floor and medium tone wood floor enclosed kitchen remodel in Manchester with a single-bowl sink, white cabinets, granite countertops, stainless steel appliances, an island and shaker cabinets
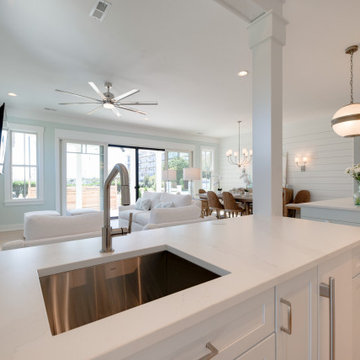
Open concept kitchen - large country galley light wood floor and gray floor open concept kitchen idea in Other with a single-bowl sink, shaker cabinets, white cabinets, quartz countertops, green backsplash, glass tile backsplash, white appliances, two islands and white countertops
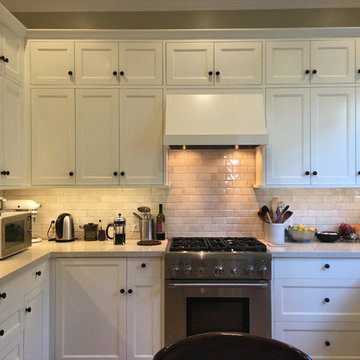
A wall centered on the stove
Inspiration for a mid-sized timeless u-shaped medium tone wood floor eat-in kitchen remodel in San Francisco with a single-bowl sink, shaker cabinets, white cabinets, white backsplash, glass tile backsplash, stainless steel appliances and no island
Inspiration for a mid-sized timeless u-shaped medium tone wood floor eat-in kitchen remodel in San Francisco with a single-bowl sink, shaker cabinets, white cabinets, white backsplash, glass tile backsplash, stainless steel appliances and no island
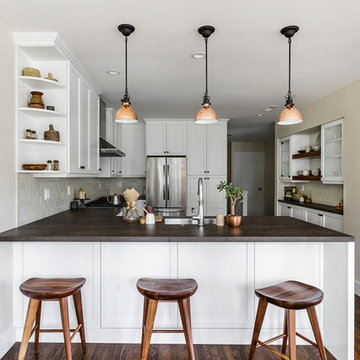
http://robjphotos.com/
Eat-in kitchen - mid-sized traditional u-shaped medium tone wood floor eat-in kitchen idea in San Francisco with a single-bowl sink, shaker cabinets, white cabinets, solid surface countertops, beige backsplash, ceramic backsplash, stainless steel appliances, a peninsula and brown countertops
Eat-in kitchen - mid-sized traditional u-shaped medium tone wood floor eat-in kitchen idea in San Francisco with a single-bowl sink, shaker cabinets, white cabinets, solid surface countertops, beige backsplash, ceramic backsplash, stainless steel appliances, a peninsula and brown countertops

Mike Kaskel
Example of a large transitional u-shaped medium tone wood floor and brown floor kitchen design in Chicago with a single-bowl sink, shaker cabinets, blue cabinets, quartzite countertops, white backsplash, ceramic backsplash, stainless steel appliances and an island
Example of a large transitional u-shaped medium tone wood floor and brown floor kitchen design in Chicago with a single-bowl sink, shaker cabinets, blue cabinets, quartzite countertops, white backsplash, ceramic backsplash, stainless steel appliances and an island
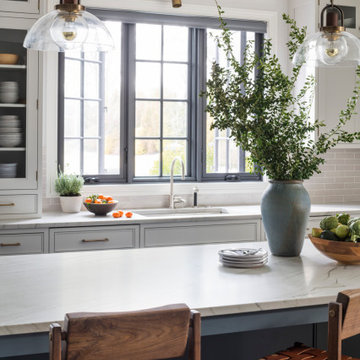
A young family moving from NYC tackled a makeover of their young colonial revival home to make it feel more personal. The kitchen area was quite spacious but needed a facelift and a banquette for breakfast. Painted cabinetry matched to Benjamin Moore’s Light Pewter is balanced by Benjamin Moore Ocean Floor on the island. Mixed metals on the lighting by Allied Maker, faucets and hardware and custom tile by Pratt and Larson make the space feel organic and personal. Photos Adam Macchia. For more information, you may visit our website at www.studiodearborn.com or email us at info@studiodearborn.com.
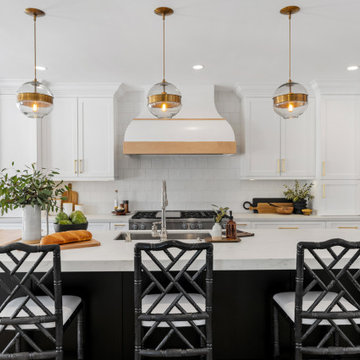
To spotlight the owners’ worldly decor, this remodel quietly complements the furniture and art textures, colors, and patterns abundant in this beautiful home.
The original master bath had a 1980s style in dire need of change. By stealing an adjacent bedroom for the new master closet, the bath transformed into an artistic and spacious space. The jet-black herringbone-patterned floor adds visual interest to highlight the freestanding soaking tub. Schoolhouse-style shell white sconces flank the matching his and her vanities. The new generous master shower features polished nickel dual shower heads and hand shower and is wrapped in Bedrosian Porcelain Manifica Series in Luxe White with satin finish.
The kitchen started as dated and isolated. To add flow and more natural light, the wall between the bar and the kitchen was removed, along with exterior windows, which allowed for a complete redesign. The result is a streamlined, open, and light-filled kitchen that flows into the adjacent family room and bar areas – perfect for quiet family nights or entertaining with friends.
Crystal Cabinets in white matte sheen with satin brass pulls, and the white matte ceramic backsplash provides a sleek and neutral palette. The newly-designed island features Calacutta Royal Leather Finish quartz and Kohler sink and fixtures. The island cabinets are finished in black sheen to anchor this seating and prep area, featuring round brass pendant fixtures. One end of the island provides the perfect prep and cut area with maple finish butcher block to match the stove hood accents. French White Oak flooring warms the entire area. The Miele 48” Dual Fuel Range with Griddle offers the perfect features for simple or gourmet meal preparation. A new dining nook makes for picture-perfect seating for night or day dining.
Welcome to artful living in Worldly Heritage style.
Photographer: Andrew - OpenHouse VC
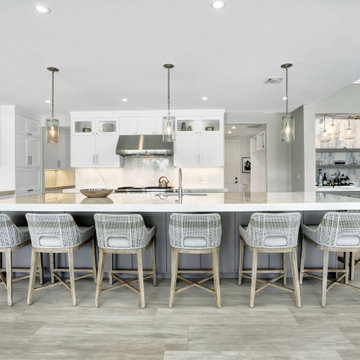
A house that is geared to family and friends. Everything about this home is about beauty and practicality. Textural and cool, the organic vibe is leaning edgy and fun. A perfect blend for life

Mid-sized transitional l-shaped cement tile floor and gray floor enclosed kitchen photo in Philadelphia with a single-bowl sink, shaker cabinets, blue cabinets, quartz countertops, white backsplash, ceramic backsplash, stainless steel appliances, an island and white countertops
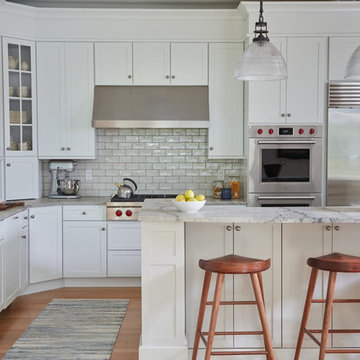
Kitchen - mid-sized coastal l-shaped light wood floor kitchen idea in DC Metro with a single-bowl sink, white cabinets, quartzite countertops, white backsplash, stainless steel appliances, an island, gray countertops, shaker cabinets and subway tile backsplash
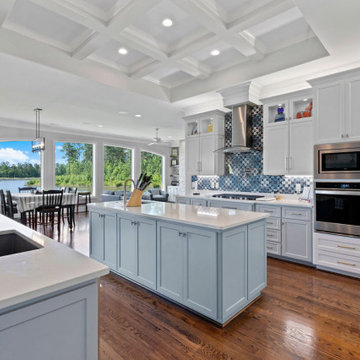
Vaulted ceilings with wood in laid floors
Eat-in kitchen - large coastal dark wood floor, brown floor and vaulted ceiling eat-in kitchen idea in Raleigh with a single-bowl sink, shaker cabinets, white cabinets, quartz countertops, multicolored backsplash, ceramic backsplash, stainless steel appliances, two islands and white countertops
Eat-in kitchen - large coastal dark wood floor, brown floor and vaulted ceiling eat-in kitchen idea in Raleigh with a single-bowl sink, shaker cabinets, white cabinets, quartz countertops, multicolored backsplash, ceramic backsplash, stainless steel appliances, two islands and white countertops
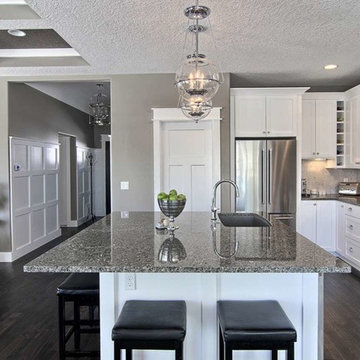
BlueLaVaMedia
Mid-sized transitional l-shaped dark wood floor open concept kitchen photo in Other with a single-bowl sink, shaker cabinets, white cabinets, granite countertops, gray backsplash, stone tile backsplash, stainless steel appliances and an island
Mid-sized transitional l-shaped dark wood floor open concept kitchen photo in Other with a single-bowl sink, shaker cabinets, white cabinets, granite countertops, gray backsplash, stone tile backsplash, stainless steel appliances and an island
Kitchen with a Single-Bowl Sink and Shaker Cabinets Ideas
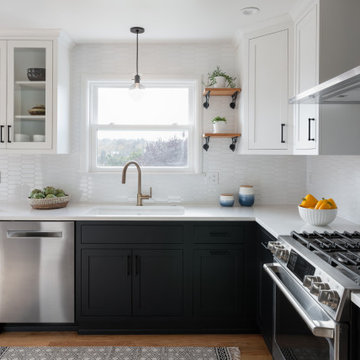
Fresh and bright style for this updated 1930's kitchen in a cottage style home. Original fixtures were replaced with clean lines and traditional details. White ceramic blacksplash is mixed with patterned marble above the range. New hardwood floors were added to flow with the adjacent living room.
5





