Kitchen with a Single-Bowl Sink and Soapstone Countertops Ideas
Refine by:
Budget
Sort by:Popular Today
81 - 100 of 745 photos
Item 1 of 3
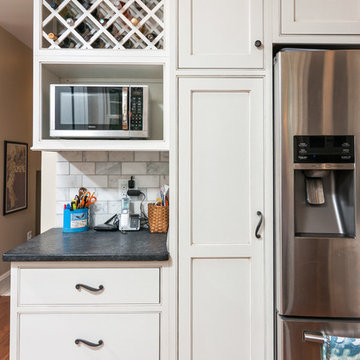
CJ South Photography www.cjsouth.com
Inspiration for a country l-shaped medium tone wood floor eat-in kitchen remodel in Detroit with a single-bowl sink, shaker cabinets, white cabinets, soapstone countertops, stainless steel appliances and no island
Inspiration for a country l-shaped medium tone wood floor eat-in kitchen remodel in Detroit with a single-bowl sink, shaker cabinets, white cabinets, soapstone countertops, stainless steel appliances and no island
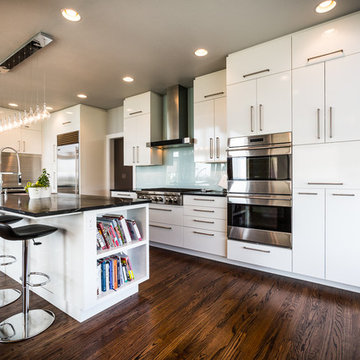
David Meadows
Boise Photo Finish
Example of a trendy medium tone wood floor kitchen design in Boise with a single-bowl sink, flat-panel cabinets, white cabinets, soapstone countertops, blue backsplash, glass sheet backsplash, stainless steel appliances and an island
Example of a trendy medium tone wood floor kitchen design in Boise with a single-bowl sink, flat-panel cabinets, white cabinets, soapstone countertops, blue backsplash, glass sheet backsplash, stainless steel appliances and an island
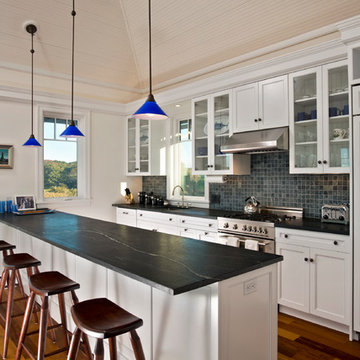
Randall Perry Photography
Open concept kitchen - mid-sized traditional single-wall medium tone wood floor open concept kitchen idea in New York with a single-bowl sink, recessed-panel cabinets, white cabinets, soapstone countertops, blue backsplash, ceramic backsplash, paneled appliances and a peninsula
Open concept kitchen - mid-sized traditional single-wall medium tone wood floor open concept kitchen idea in New York with a single-bowl sink, recessed-panel cabinets, white cabinets, soapstone countertops, blue backsplash, ceramic backsplash, paneled appliances and a peninsula
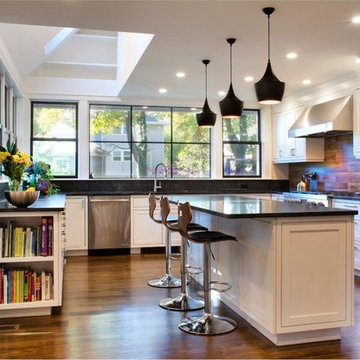
View across the island in this kitchen addition. One wall of cabinets; the other walls are windows connecting to the yard and deck.
Example of a mid-sized transitional u-shaped medium tone wood floor eat-in kitchen design in Denver with a single-bowl sink, beaded inset cabinets, white cabinets, soapstone countertops, black backsplash, stone slab backsplash, stainless steel appliances and an island
Example of a mid-sized transitional u-shaped medium tone wood floor eat-in kitchen design in Denver with a single-bowl sink, beaded inset cabinets, white cabinets, soapstone countertops, black backsplash, stone slab backsplash, stainless steel appliances and an island
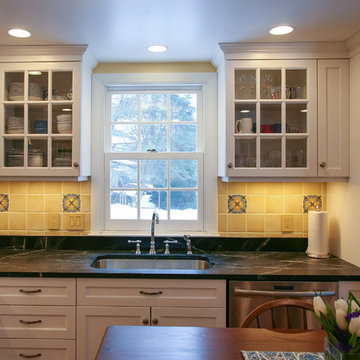
A completely remodeled kitchen with custom cabinets.
Enclosed kitchen - mid-sized traditional l-shaped medium tone wood floor enclosed kitchen idea in Boston with a single-bowl sink, shaker cabinets, white cabinets, soapstone countertops, stainless steel appliances, yellow backsplash, porcelain backsplash and an island
Enclosed kitchen - mid-sized traditional l-shaped medium tone wood floor enclosed kitchen idea in Boston with a single-bowl sink, shaker cabinets, white cabinets, soapstone countertops, stainless steel appliances, yellow backsplash, porcelain backsplash and an island
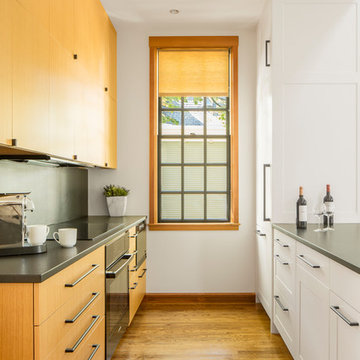
TEAM
Architect: LDa Architecture & Interiors
Interior Design: Kennerknecht Design Group
Builder: Shanks Engineering & Construction, LLC
Cabinetry Designer: Venegas & Company
Photographer: Sean Litchfield Photography
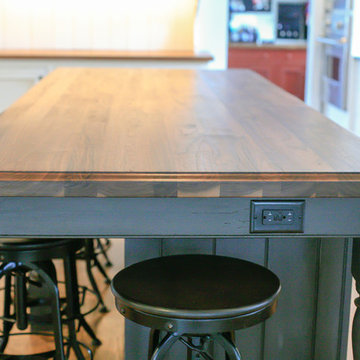
Betsy Barron
Example of a large transitional l-shaped light wood floor and brown floor eat-in kitchen design in Philadelphia with recessed-panel cabinets, white cabinets, an island, a single-bowl sink, soapstone countertops, white backsplash, subway tile backsplash, stainless steel appliances and black countertops
Example of a large transitional l-shaped light wood floor and brown floor eat-in kitchen design in Philadelphia with recessed-panel cabinets, white cabinets, an island, a single-bowl sink, soapstone countertops, white backsplash, subway tile backsplash, stainless steel appliances and black countertops
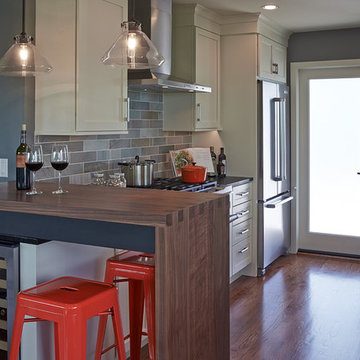
AWARD WINNING DESIGN 2015: 2nd Place small to medium kitchen - NKBA Puget Sound Co-designer: Trisha Gaffney Photographer: NW Architectural Photography
Remodeler: Potter Construction
Dura Supreme Cabinetry
Table Artisan: Ken Breyer
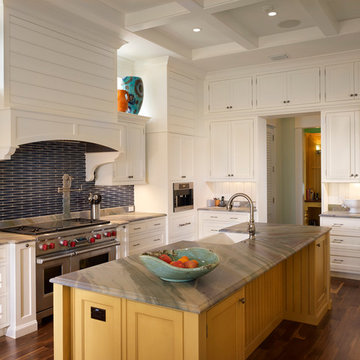
Tampa Builders Alvarez Homes - (813) 969-3033. Vibrant colors, a variety of textures and covered porches add charm and character to this stunning beachfront home in Florida.
Photography by Jorge Alvarez
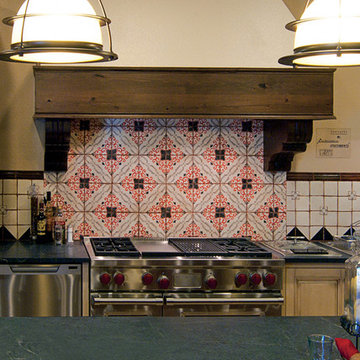
Richard White
Inspiration for a huge mediterranean u-shaped ceramic tile open concept kitchen remodel in Albuquerque with a single-bowl sink, beaded inset cabinets, distressed cabinets, soapstone countertops, multicolored backsplash, ceramic backsplash, stainless steel appliances and two islands
Inspiration for a huge mediterranean u-shaped ceramic tile open concept kitchen remodel in Albuquerque with a single-bowl sink, beaded inset cabinets, distressed cabinets, soapstone countertops, multicolored backsplash, ceramic backsplash, stainless steel appliances and two islands
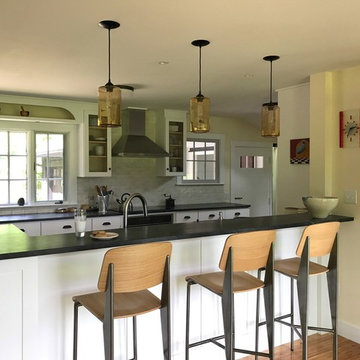
The new owners of this house in Harvard, Massachusetts loved its location and authentic Shaker characteristics, but weren’t fans of its curious layout. A dated first-floor full bathroom could only be accessed by going up a few steps to a landing, opening the bathroom door and then going down the same number of steps to enter the room. The dark kitchen faced the driveway to the north, rather than the bucolic backyard fields to the south. The dining space felt more like an enlarged hall and could only comfortably seat four. Upstairs, a den/office had a woefully low ceiling; the master bedroom had limited storage, and a sad full bathroom featured a cramped shower.
KHS proposed a number of changes to create an updated home where the owners could enjoy cooking, entertaining, and being connected to the outdoors from the first-floor living spaces, while also experiencing more inviting and more functional private spaces upstairs.
On the first floor, the primary change was to capture space that had been part of an upper-level screen porch and convert it to interior space. To make the interior expansion seamless, we raised the floor of the area that had been the upper-level porch, so it aligns with the main living level, and made sure there would be no soffits in the planes of the walls we removed. We also raised the floor of the remaining lower-level porch to reduce the number of steps required to circulate from it to the newly expanded interior. New patio door systems now fill the arched openings that used to be infilled with screen. The exterior interventions (which also included some new casement windows in the dining area) were designed to be subtle, while affording significant improvements on the interior. Additionally, the first-floor bathroom was reconfigured, shifting one of its walls to widen the dining space, and moving the entrance to the bathroom from the stair landing to the kitchen instead.
These changes (which involved significant structural interventions) resulted in a much more open space to accommodate a new kitchen with a view of the lush backyard and a new dining space defined by a new built-in banquette that comfortably seats six, and -- with the addition of a table extension -- up to eight people.
Upstairs in the den/office, replacing the low, board ceiling with a raised, plaster, tray ceiling that springs from above the original board-finish walls – newly painted a light color -- created a much more inviting, bright, and expansive space. Re-configuring the master bath to accommodate a larger shower and adding built-in storage cabinets in the master bedroom improved comfort and function. A new whole-house color palette rounds out the improvements.
Photos by Katie Hutchison
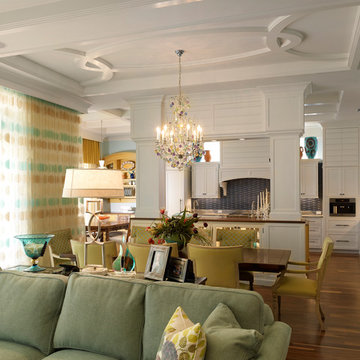
Tampa Builders Alvarez Homes - (813) 969-3033. Vibrant colors, a variety of textures and covered porches add charm and character to this stunning beachfront home in Florida.
Photography by Jorge Alvarez
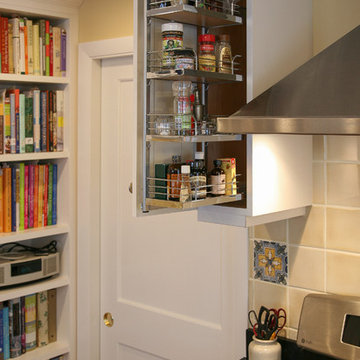
A completely remodeled kitchen with custom cabinets.
Example of a mid-sized classic l-shaped medium tone wood floor enclosed kitchen design in Boston with a single-bowl sink, shaker cabinets, white cabinets, soapstone countertops, stainless steel appliances, yellow backsplash, porcelain backsplash and an island
Example of a mid-sized classic l-shaped medium tone wood floor enclosed kitchen design in Boston with a single-bowl sink, shaker cabinets, white cabinets, soapstone countertops, stainless steel appliances, yellow backsplash, porcelain backsplash and an island
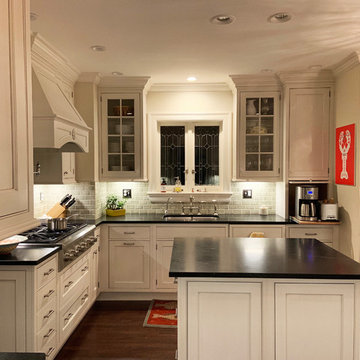
Kitchen re-do
Enclosed kitchen - mid-sized traditional u-shaped dark wood floor and brown floor enclosed kitchen idea in Other with a single-bowl sink, shaker cabinets, white cabinets, soapstone countertops, green backsplash, ceramic backsplash, stainless steel appliances, an island and black countertops
Enclosed kitchen - mid-sized traditional u-shaped dark wood floor and brown floor enclosed kitchen idea in Other with a single-bowl sink, shaker cabinets, white cabinets, soapstone countertops, green backsplash, ceramic backsplash, stainless steel appliances, an island and black countertops
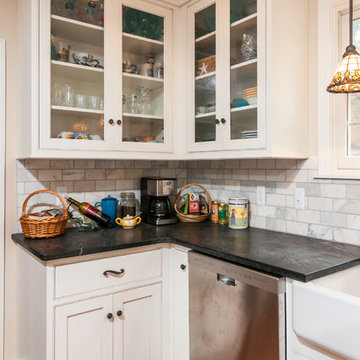
CJ South Photography www.cjsouth.com
Example of a country l-shaped medium tone wood floor eat-in kitchen design in Detroit with a single-bowl sink, shaker cabinets, white cabinets, soapstone countertops, stainless steel appliances and no island
Example of a country l-shaped medium tone wood floor eat-in kitchen design in Detroit with a single-bowl sink, shaker cabinets, white cabinets, soapstone countertops, stainless steel appliances and no island
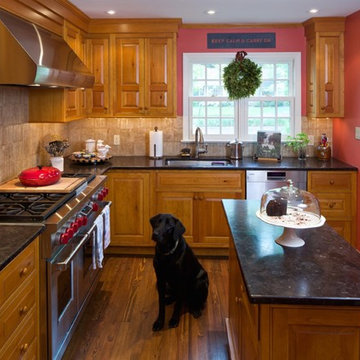
The Proline PLJW 109 comes complete with: under-mount electronic push button controls, heat lamp sockets, stainless steel baffle filters, and a 1000 CFM dual blower. The hood height is 18 inches and it comes with LED lights to illuminate your cooktop as well.
The PLJW 109 wall range hood is available in 36", 42", and 48" sizes. This attractive and versatile range hood works perfectly in an "under cabinet" application or as a stand alone wall range hood.
The PLJW 109 comes with two 15" chimneys. If you require extensions, we offer them for ceilings up to 12'. We also offer custom cuts for shorter ceilings; visit the product page for more details.
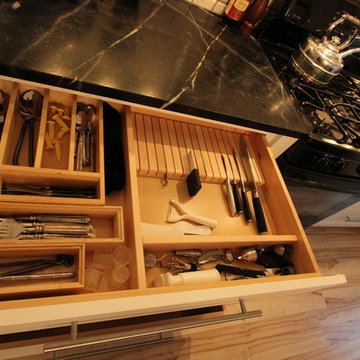
Eat-in kitchen - small transitional single-wall eat-in kitchen idea in Atlanta with a single-bowl sink, shaker cabinets, white cabinets, soapstone countertops, white backsplash, stone tile backsplash, black appliances and an island
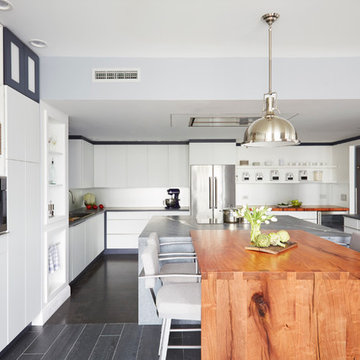
Mike Kaskel
Eat-in kitchen - large contemporary u-shaped cork floor eat-in kitchen idea in Chicago with a single-bowl sink, glass-front cabinets, white cabinets, soapstone countertops, metallic backsplash, mirror backsplash, stainless steel appliances and an island
Eat-in kitchen - large contemporary u-shaped cork floor eat-in kitchen idea in Chicago with a single-bowl sink, glass-front cabinets, white cabinets, soapstone countertops, metallic backsplash, mirror backsplash, stainless steel appliances and an island
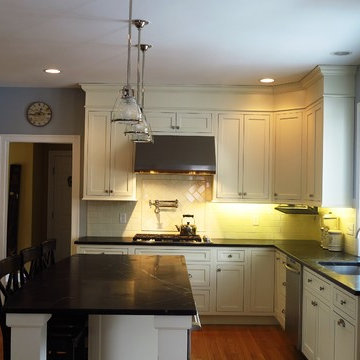
The white custom cabinets against the black soapstone counter tops really add warmth to this kitchen.
Inspiration for a large transitional l-shaped medium tone wood floor eat-in kitchen remodel in Bridgeport with a single-bowl sink, beaded inset cabinets, white cabinets, soapstone countertops, white backsplash, ceramic backsplash, stainless steel appliances, an island and black countertops
Inspiration for a large transitional l-shaped medium tone wood floor eat-in kitchen remodel in Bridgeport with a single-bowl sink, beaded inset cabinets, white cabinets, soapstone countertops, white backsplash, ceramic backsplash, stainless steel appliances, an island and black countertops
Kitchen with a Single-Bowl Sink and Soapstone Countertops Ideas

Small elegant l-shaped light wood floor open concept kitchen photo in San Francisco with a single-bowl sink, beaded inset cabinets, white cabinets, soapstone countertops, green backsplash, ceramic backsplash, white appliances and an island
5





