Kitchen with an Integrated Sink and Blue Cabinets Ideas
Refine by:
Budget
Sort by:Popular Today
21 - 40 of 2,093 photos
Item 1 of 3
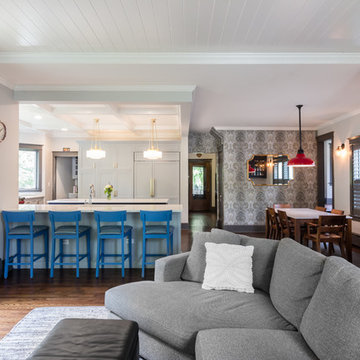
Photography by Lauren Nemtsev
Example of a classic u-shaped dark wood floor and brown floor open concept kitchen design in Boston with an integrated sink, shaker cabinets, blue cabinets, granite countertops, white backsplash, porcelain backsplash, paneled appliances and an island
Example of a classic u-shaped dark wood floor and brown floor open concept kitchen design in Boston with an integrated sink, shaker cabinets, blue cabinets, granite countertops, white backsplash, porcelain backsplash, paneled appliances and an island
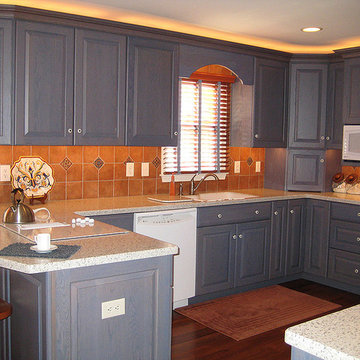
Inspiration for a mid-sized transitional u-shaped medium tone wood floor eat-in kitchen remodel in Other with an integrated sink, raised-panel cabinets, blue cabinets, solid surface countertops, brown backsplash, terra-cotta backsplash, white appliances and a peninsula
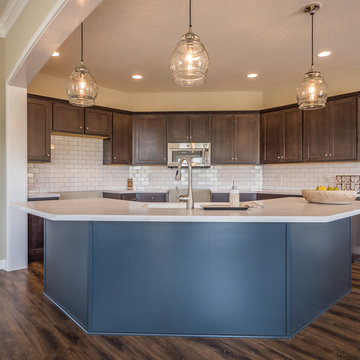
Moen Arbor faucet, Homecrest Cadet Blue with Buckboard on Hickory back cabinets. The large hanging pendant lights add a special touch.
Inspiration for a large country u-shaped dark wood floor open concept kitchen remodel in Other with an integrated sink, flat-panel cabinets, blue cabinets, solid surface countertops, white backsplash, ceramic backsplash, stainless steel appliances and an island
Inspiration for a large country u-shaped dark wood floor open concept kitchen remodel in Other with an integrated sink, flat-panel cabinets, blue cabinets, solid surface countertops, white backsplash, ceramic backsplash, stainless steel appliances and an island
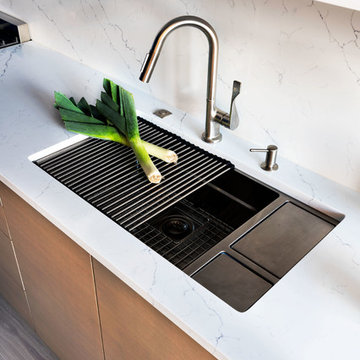
This dark, claustrophobic kitchen was transformed into an open, vibrant space where the homeowner could showcase her original artwork while enjoying a fluid and well-designed space. Custom cabinetry materials include gray-washed white oak to compliment the new flooring, along with white gloss uppers and tall, bright blue cabinets. Details include a chef-style sink, quartz counters, motorized assist for heavy drawers and various cabinetry organizers. Jewelry-like artisan pulls are repeated throughout to bring it all together. The leather cabinet finish on the wet bar and display area is one of our favorite custom details. The coat closet was ‘concealed' by installing concealed hinges, touch-latch hardware, and painting it the color of the walls. Next to it, at the stair ledge, a recessed cubby was installed to utilize the otherwise unused space and create extra kitchen storage.
The condo association had very strict guidelines stating no work could be done outside the hours of 9am-4:30pm, and no work on weekends or holidays. The elevator was required to be fully padded before transporting materials, and floor coverings needed to be placed in the hallways every morning and removed every afternoon. The condo association needed to be notified at least 5 days in advance if there was going to be loud noises due to construction. Work trucks were not allowed in the parking structure, and the city issued only two parking permits for on-street parking. These guidelines required detailed planning and execution in order to complete the project on schedule. Kraft took on all these challenges with ease and respect, completing the project complaint-free!
HONORS
2018 Pacific Northwest Remodeling Achievement Award for Residential Kitchen $100,000-$150,000 category
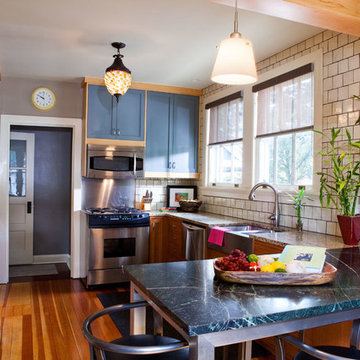
Example of a mid-sized eclectic galley light wood floor enclosed kitchen design in Other with flat-panel cabinets, blue cabinets, stainless steel appliances, no island, an integrated sink and white backsplash
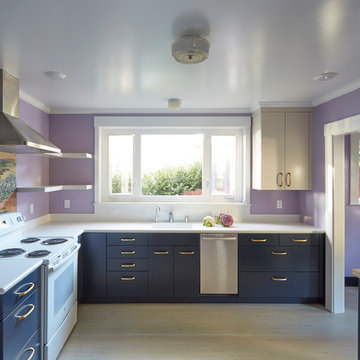
Mike Kaskel
Inspiration for a mid-sized transitional l-shaped vinyl floor enclosed kitchen remodel in San Francisco with an integrated sink, flat-panel cabinets, blue cabinets, solid surface countertops, multicolored backsplash, glass sheet backsplash, stainless steel appliances and no island
Inspiration for a mid-sized transitional l-shaped vinyl floor enclosed kitchen remodel in San Francisco with an integrated sink, flat-panel cabinets, blue cabinets, solid surface countertops, multicolored backsplash, glass sheet backsplash, stainless steel appliances and no island
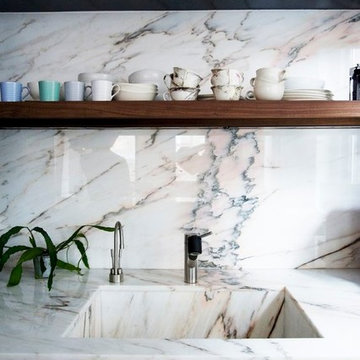
Kitchen - mid-sized transitional medium tone wood floor kitchen idea in Seattle with an integrated sink, flat-panel cabinets, blue cabinets, marble countertops, white backsplash, paneled appliances and no island
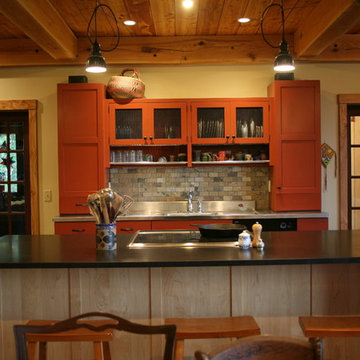
Craig Harrigan
Inspiration for an eclectic eat-in kitchen remodel in New York with an integrated sink, shaker cabinets and blue cabinets
Inspiration for an eclectic eat-in kitchen remodel in New York with an integrated sink, shaker cabinets and blue cabinets
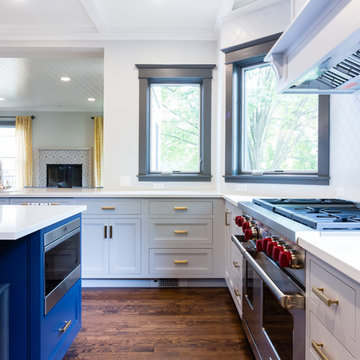
Photography by Lauren Nemtsev
Inspiration for a transitional u-shaped dark wood floor and brown floor open concept kitchen remodel in Boston with an integrated sink, shaker cabinets, blue cabinets, granite countertops, white backsplash, porcelain backsplash, paneled appliances and an island
Inspiration for a transitional u-shaped dark wood floor and brown floor open concept kitchen remodel in Boston with an integrated sink, shaker cabinets, blue cabinets, granite countertops, white backsplash, porcelain backsplash, paneled appliances and an island
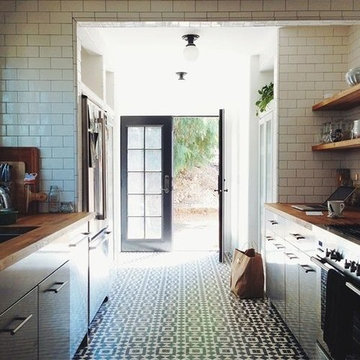
Inspiration for a mid-sized transitional galley medium tone wood floor open concept kitchen remodel in Seattle with an integrated sink, flat-panel cabinets, blue cabinets, marble countertops, white backsplash, paneled appliances and no island
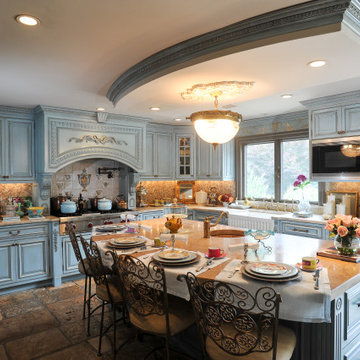
Elegant ceramic tile and beige floor eat-in kitchen photo in New York with an integrated sink, blue cabinets, granite countertops, beige backsplash, glass tile backsplash, stainless steel appliances, an island and beige countertops
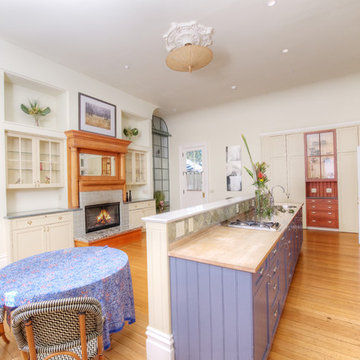
Country home's family room with kitchen and fireplace.
Presented by Cristina di Grazia at 415-710-1048 for additional information.
Inspiration for a large timeless single-wall medium tone wood floor eat-in kitchen remodel in San Francisco with an integrated sink, glass-front cabinets, blue cabinets, wood countertops, blue backsplash, ceramic backsplash, stainless steel appliances and an island
Inspiration for a large timeless single-wall medium tone wood floor eat-in kitchen remodel in San Francisco with an integrated sink, glass-front cabinets, blue cabinets, wood countertops, blue backsplash, ceramic backsplash, stainless steel appliances and an island
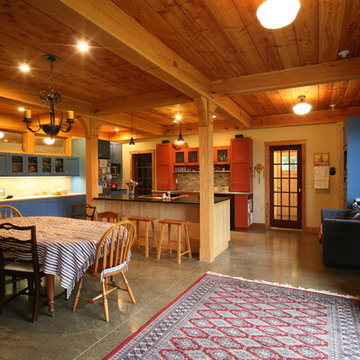
Craig Harrigan
Example of an eclectic eat-in kitchen design in New York with an integrated sink, shaker cabinets and blue cabinets
Example of an eclectic eat-in kitchen design in New York with an integrated sink, shaker cabinets and blue cabinets
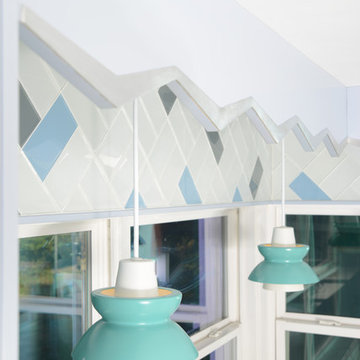
Phillip Marcel
Eat-in kitchen - mid-sized mid-century modern u-shaped linoleum floor and beige floor eat-in kitchen idea in Miami with an integrated sink, flat-panel cabinets, laminate countertops, glass tile backsplash, blue cabinets, beige backsplash and no island
Eat-in kitchen - mid-sized mid-century modern u-shaped linoleum floor and beige floor eat-in kitchen idea in Miami with an integrated sink, flat-panel cabinets, laminate countertops, glass tile backsplash, blue cabinets, beige backsplash and no island
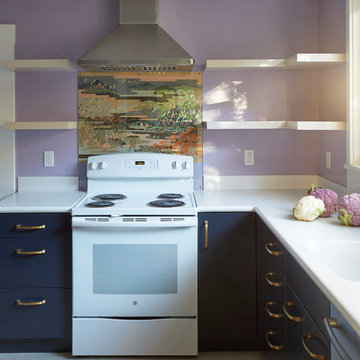
Mike Kaskel
Example of a mid-sized transitional l-shaped vinyl floor enclosed kitchen design in San Francisco with an integrated sink, flat-panel cabinets, blue cabinets, solid surface countertops, multicolored backsplash, glass sheet backsplash, stainless steel appliances and no island
Example of a mid-sized transitional l-shaped vinyl floor enclosed kitchen design in San Francisco with an integrated sink, flat-panel cabinets, blue cabinets, solid surface countertops, multicolored backsplash, glass sheet backsplash, stainless steel appliances and no island
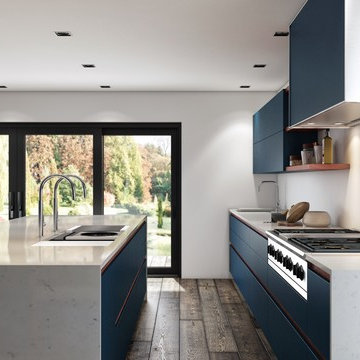
Example of a large minimalist l-shaped dark wood floor and multicolored floor kitchen pantry design in Los Angeles with an integrated sink, flat-panel cabinets, blue cabinets, solid surface countertops, white backsplash, glass sheet backsplash, stainless steel appliances and white countertops
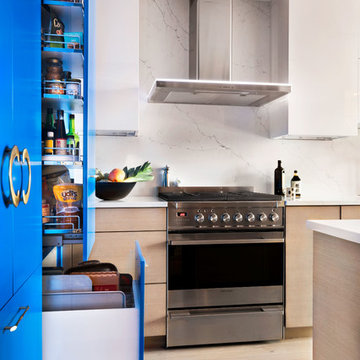
This dark, claustrophobic kitchen was transformed into an open, vibrant space where the homeowner could showcase her original artwork while enjoying a fluid and well-designed space. Custom cabinetry materials include gray-washed white oak to compliment the new flooring, along with white gloss uppers and tall, bright blue cabinets. Details include a chef-style sink, quartz counters, motorized assist for heavy drawers and various cabinetry organizers. Jewelry-like artisan pulls are repeated throughout to bring it all together. The leather cabinet finish on the wet bar and display area is one of our favorite custom details. The coat closet was ‘concealed' by installing concealed hinges, touch-latch hardware, and painting it the color of the walls. Next to it, at the stair ledge, a recessed cubby was installed to utilize the otherwise unused space and create extra kitchen storage.
The condo association had very strict guidelines stating no work could be done outside the hours of 9am-4:30pm, and no work on weekends or holidays. The elevator was required to be fully padded before transporting materials, and floor coverings needed to be placed in the hallways every morning and removed every afternoon. The condo association needed to be notified at least 5 days in advance if there was going to be loud noises due to construction. Work trucks were not allowed in the parking structure, and the city issued only two parking permits for on-street parking. These guidelines required detailed planning and execution in order to complete the project on schedule. Kraft took on all these challenges with ease and respect, completing the project complaint-free!
HONORS
2018 Pacific Northwest Remodeling Achievement Award for Residential Kitchen $100,000-$150,000 category

This Asian-inspired design really pops in this kitchen. Between colorful pops, unique granite patterns, and tiled backsplash, the whole kitchen feels impressive!
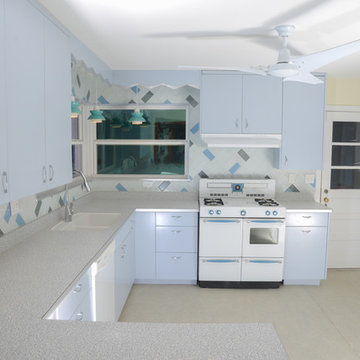
Phillip Marcel http://meghanmeyer.com/
Mid-sized mid-century modern u-shaped linoleum floor and beige floor eat-in kitchen photo in Miami with an integrated sink, flat-panel cabinets, laminate countertops, glass tile backsplash, blue cabinets, beige backsplash and no island
Mid-sized mid-century modern u-shaped linoleum floor and beige floor eat-in kitchen photo in Miami with an integrated sink, flat-panel cabinets, laminate countertops, glass tile backsplash, blue cabinets, beige backsplash and no island
Kitchen with an Integrated Sink and Blue Cabinets Ideas
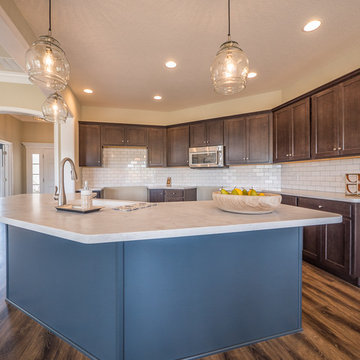
Great kitchen layout with a large island. The pendant lights give this area a special touch. Curved arches and the subway tile back splash all make this room unique. Matt Lancia Signature Homes
2





