Kitchen with an Integrated Sink and Flat-Panel Cabinets Ideas
Refine by:
Budget
Sort by:Popular Today
101 - 120 of 22,745 photos
Item 1 of 3
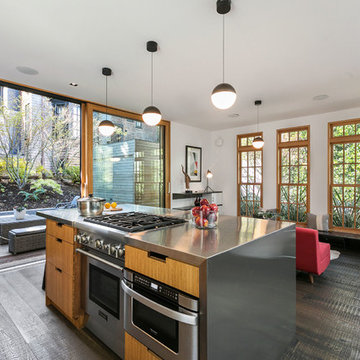
Kitchen looking into Living Room and Patio,
Open Homes Photography Inc.
Example of an eclectic single-wall dark wood floor and brown floor open concept kitchen design in San Francisco with flat-panel cabinets, medium tone wood cabinets, stainless steel countertops, white backsplash, stone slab backsplash, stainless steel appliances, an island, gray countertops and an integrated sink
Example of an eclectic single-wall dark wood floor and brown floor open concept kitchen design in San Francisco with flat-panel cabinets, medium tone wood cabinets, stainless steel countertops, white backsplash, stone slab backsplash, stainless steel appliances, an island, gray countertops and an integrated sink
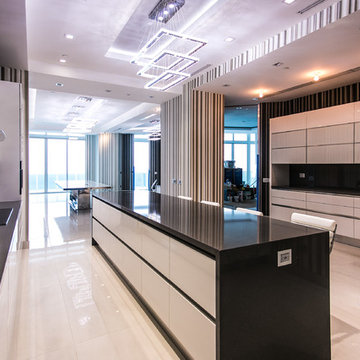
This very modern kitchen remodeling project in Miami features white kitchen cabinets from Aran Cucine's Volare collection with a high-gloss lacquer finish and integrated c-channel pulls. The countertop and backsplash are Compac quartz in Nocturno. Appliances include a Sub-Zero double refrigerators with bottom freezer and wine refrigerator, and oven, speed oven, cooktop, and coffee maker by MIELE
.
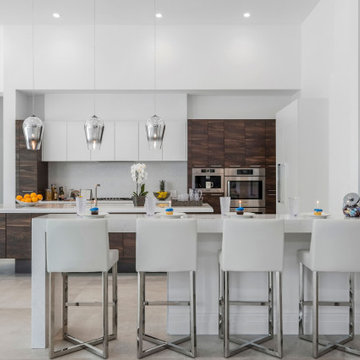
Now this is a kitchen! I loved working with tthe owner designing and building the home.
Eat-in kitchen - large contemporary galley porcelain tile and gray floor eat-in kitchen idea in Miami with an integrated sink, flat-panel cabinets, white cabinets, quartzite countertops, gray backsplash, glass sheet backsplash, paneled appliances, two islands and gray countertops
Eat-in kitchen - large contemporary galley porcelain tile and gray floor eat-in kitchen idea in Miami with an integrated sink, flat-panel cabinets, white cabinets, quartzite countertops, gray backsplash, glass sheet backsplash, paneled appliances, two islands and gray countertops
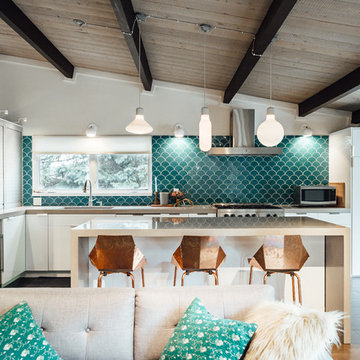
Photo: Kerri Fukui
Example of a mid-sized mid-century modern l-shaped medium tone wood floor and brown floor open concept kitchen design in Salt Lake City with an integrated sink, flat-panel cabinets, white cabinets, quartz countertops, blue backsplash, ceramic backsplash, stainless steel appliances and an island
Example of a mid-sized mid-century modern l-shaped medium tone wood floor and brown floor open concept kitchen design in Salt Lake City with an integrated sink, flat-panel cabinets, white cabinets, quartz countertops, blue backsplash, ceramic backsplash, stainless steel appliances and an island
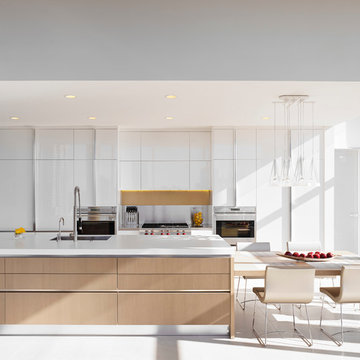
Photography-Hedrich Blessing
Fairbanks Residence:
The combination of three apartments was done to create one free flowing living space with over 4,800 SF connecting the 39th and 40th floors, with amazing views of Chicago. A new glass stair replaces an existing wood stair in the penthouse residence, and allows light to pour deep into the home and creates a calming void in the space. The glass is used as the primary structural material and only stainless steel is used for connection clips. The glass assembly of both tread and wall includes 3 layers of ½” lo-iron tempered glass with an AVB interlayer and hinge-like connector under tread and at connection to concrete to allow for rotation or vertical movement of up to one inch. The fireplace module incorporates the minimal gas and stone fireplace with hidden cabinet doors, an HVAC fan coil, and the LCD TV. The full height absolute-white kitchen wall also has a large working island in white oak that ends in an eat-in table. Solid wide plank hickory is used on the floor to compliment the rift-cut white oak cabinetry in the fireplace and kitchen, the tower’s concrete structure, and the plaster walls throughout painted in 4 different whites.
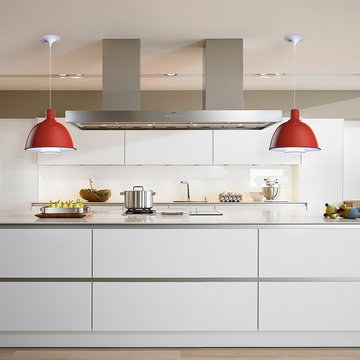
Arne Petter Eggen is a Norwegian Architect and Professor at the Oslo School of Architecture. He is famous in the Nordic region for his beautiful public buildings and bridges. In the 1970s he designed the AE Pendant Light for Denmark schools. This pendant is now reintroduced to the global market crafted with the same high quality materials. The AE Pendant Light has been re-engineered with LEDs which provide efficient and beautiful light well beyond the incandescent lamps from the 70's.
City of Oslo Award of Arts and Architecture:
1988 European Award of Steel Structures
2009 Norwegian Award of Architecture
2009 Norwegian Award of Steel Structures
Ships from Denmark.
Spec: 12.5W | 120V | E26(medium base) | A19 LED| 3000K | 800 lumens | 90-92 CRI (included) | CETL, ETL, UL
Item Number: ILO-AE
Model(s): PCAEPF-01
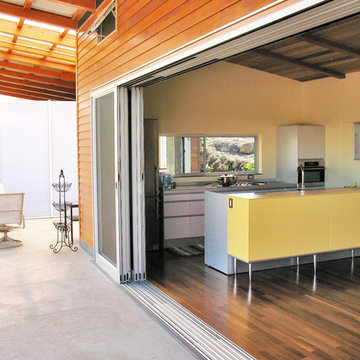
Al fresco cooking and dining concepts was implemented in this Kona LEED certified new construction property. The geometry of the cabinets, cabinet elements, and integration of appliances follow the architectural concept of asymmetry and rhythmic pattern. Lacquered cabinets with push-to-open doors on elegant conical legs soften the kitchen into the dining area
Credits:
Giselle Thompson Photography
Architecture by Hai On
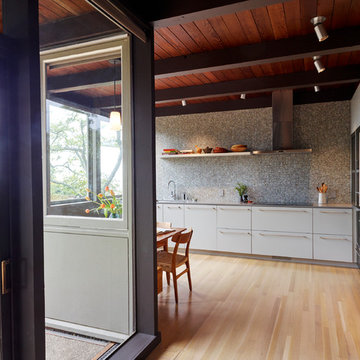
Tasteful update to classic Henry Hill mid-century modern in the Berkeley Hills designed by Fischer Architecture in 2017. The project was featured by Curbed.com. Construction work required updating all systems to modern standards and code. Project included full master bedroom with ensuite bath, kitchen remodel, new roofing and windows, plumbing and electrical update, security system and modern technology updates. All materials were specified by the team at Fisher Architecture to provide modern equivalents to the originals. Photography: Leslie Williamson
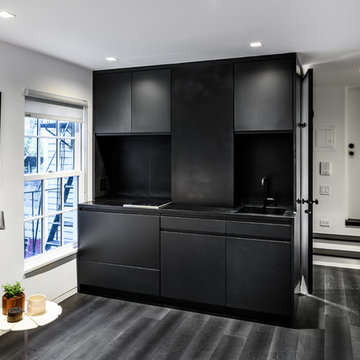
The kitchen and bath are housed in a black Corian and charcoal lacquered volume at one end of the space.
Small minimalist single-wall dark wood floor eat-in kitchen photo in New York with an integrated sink, flat-panel cabinets, black cabinets, solid surface countertops, black backsplash, paneled appliances and no island
Small minimalist single-wall dark wood floor eat-in kitchen photo in New York with an integrated sink, flat-panel cabinets, black cabinets, solid surface countertops, black backsplash, paneled appliances and no island
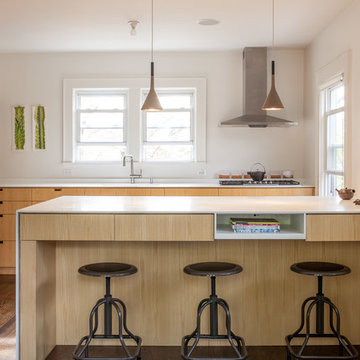
This interior project centered around the renovation to a kitchen in a house originally constructed in 1924. The scope included the removal of a non-structural partition to open the Kitchen to the Dining Room.
Counters were designed 4” higher than standard and provide a more suitable work surface as well as additional drawer storage.
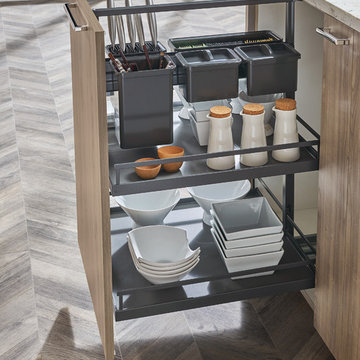
Eat-in kitchen - large contemporary eat-in kitchen idea in Other with an integrated sink, flat-panel cabinets, light wood cabinets, metallic backsplash, stainless steel appliances and an island
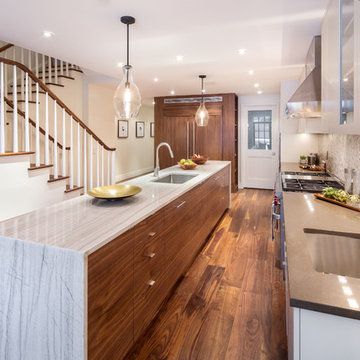
326 West 89th Street
Sold in 29 Days // $12.5 Million
Upper West Side // New York City // 10024
Example of a large trendy u-shaped medium tone wood floor open concept kitchen design in New York with an integrated sink, flat-panel cabinets, white cabinets, marble countertops, gray backsplash, stone tile backsplash, paneled appliances and an island
Example of a large trendy u-shaped medium tone wood floor open concept kitchen design in New York with an integrated sink, flat-panel cabinets, white cabinets, marble countertops, gray backsplash, stone tile backsplash, paneled appliances and an island
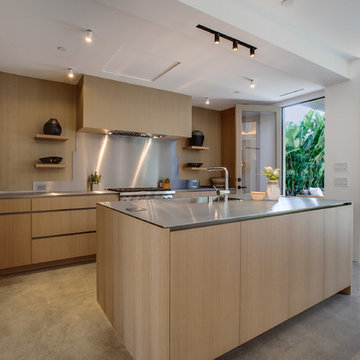
Inspiration for a coastal concrete floor and gray floor kitchen remodel in Los Angeles with an integrated sink, flat-panel cabinets, light wood cabinets, stainless steel countertops, metallic backsplash, stainless steel appliances and an island
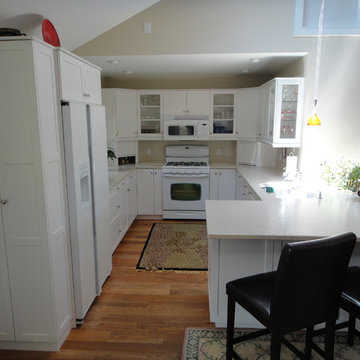
Cheerful and airy custom kitchen. Upper cabinet nosing and light skirt, glass upper cabinets, under-bar cabinets, tambour appliance garages, pantry is turned 90 degrees to maximize viewable area.
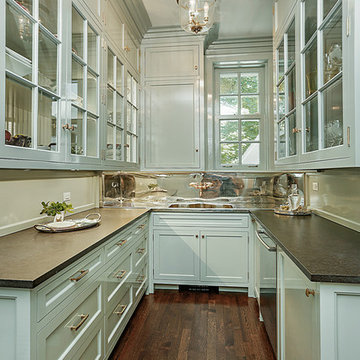
Enclosed kitchen - mid-sized traditional u-shaped dark wood floor enclosed kitchen idea in Chicago with an integrated sink, flat-panel cabinets, blue cabinets, quartz countertops and paneled appliances
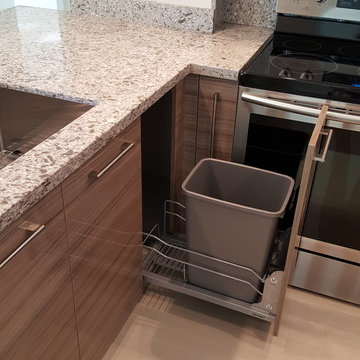
Lots of stainless steel appliances! A dishwasher, microwave oven, pull-out garbage can, and a spice rack!
Example of a small minimalist u-shaped enclosed kitchen design in Miami with an integrated sink, flat-panel cabinets, white cabinets, marble countertops, gray backsplash, stainless steel appliances and beige countertops
Example of a small minimalist u-shaped enclosed kitchen design in Miami with an integrated sink, flat-panel cabinets, white cabinets, marble countertops, gray backsplash, stainless steel appliances and beige countertops
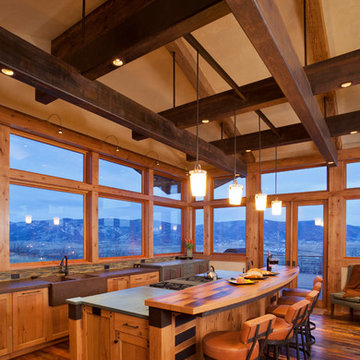
Tim Murphy
Example of a medium tone wood floor kitchen pantry design in Denver with an integrated sink, flat-panel cabinets, medium tone wood cabinets, concrete countertops, multicolored backsplash, ceramic backsplash, paneled appliances, an island and brown countertops
Example of a medium tone wood floor kitchen pantry design in Denver with an integrated sink, flat-panel cabinets, medium tone wood cabinets, concrete countertops, multicolored backsplash, ceramic backsplash, paneled appliances, an island and brown countertops
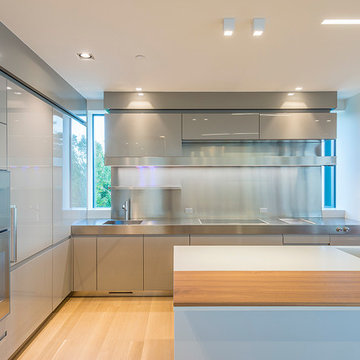
Example of a mid-sized minimalist u-shaped light wood floor and beige floor eat-in kitchen design in New York with an integrated sink, flat-panel cabinets, gray cabinets, stainless steel countertops, metallic backsplash, metal backsplash, stainless steel appliances and two islands
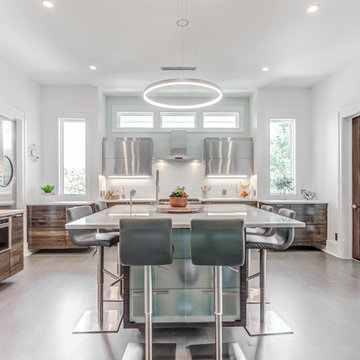
An open kitchen with custom, floating, Douglas Fir cabinets topped with white Neolith counter tops and stainless Richelieu uppers, is anchored by an island of stratta marble on large scale tile. Subtle grays and browns impart serenity and warmth while swivel bar stools and an industrial swinging pantry door accommodate the quick movements of an active family through and around the space. A stunningSonneman light is suspended above the whole like a halo radiating just the right, bright light.
Kitchen with an Integrated Sink and Flat-Panel Cabinets Ideas
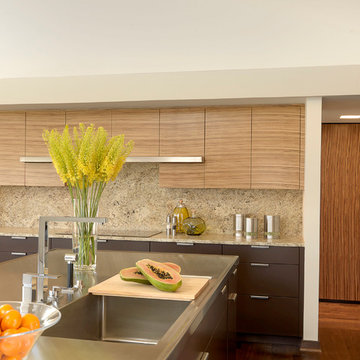
Chouteau Building Group
McMillan Cabinetmakers
Alise O'Brien, Photography
Minimalist l-shaped eat-in kitchen photo in St Louis with an integrated sink, flat-panel cabinets and stainless steel appliances
Minimalist l-shaped eat-in kitchen photo in St Louis with an integrated sink, flat-panel cabinets and stainless steel appliances
6





